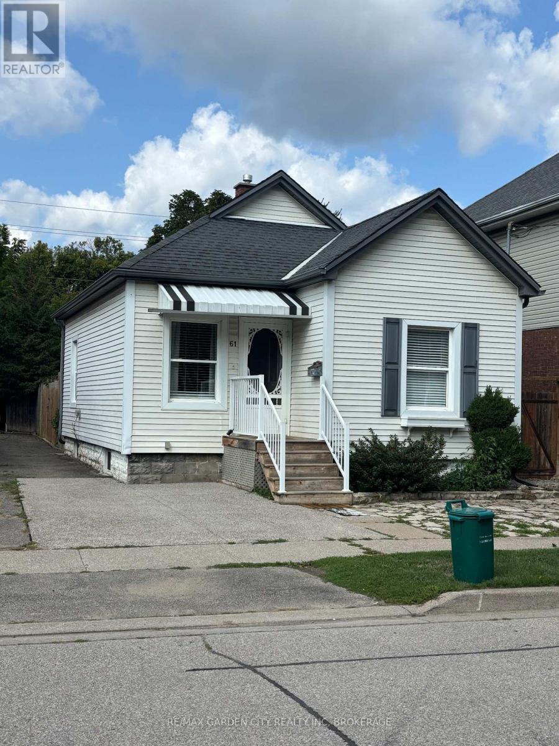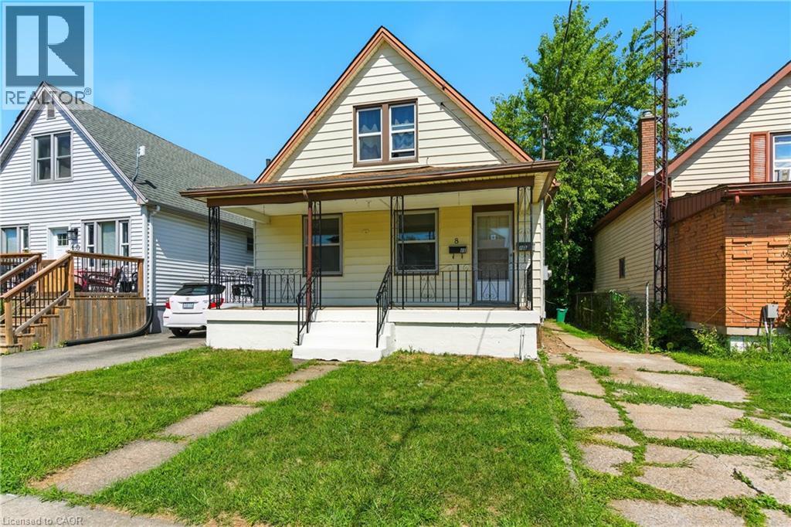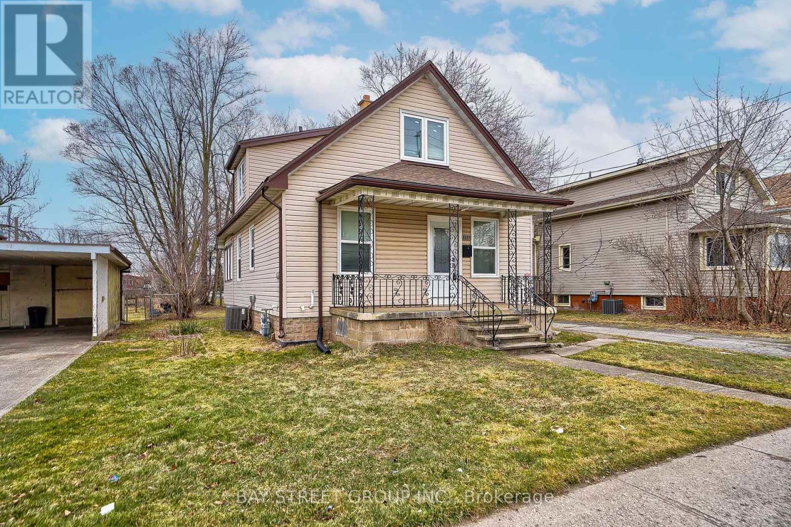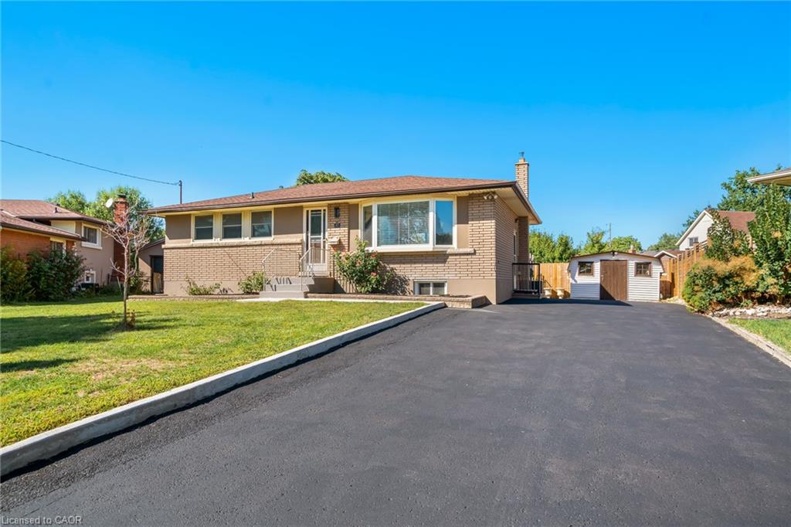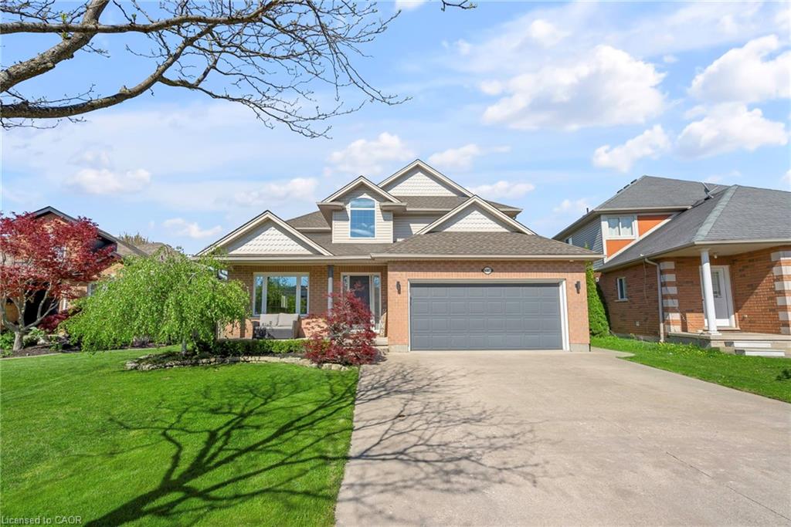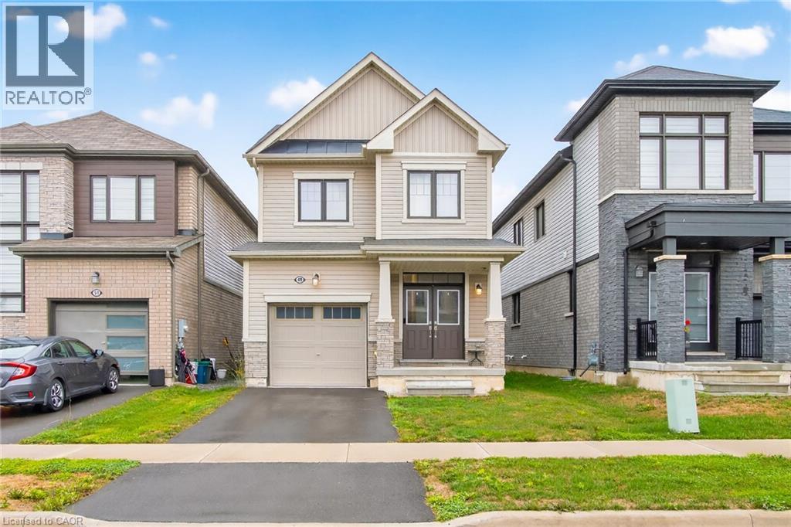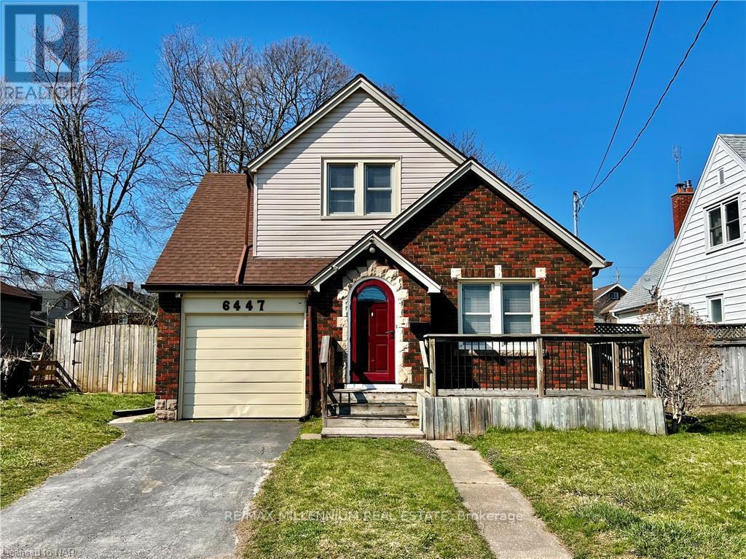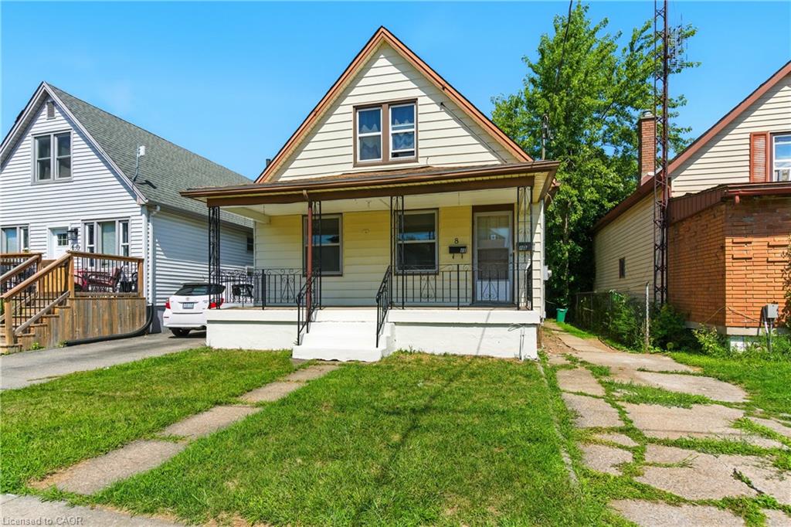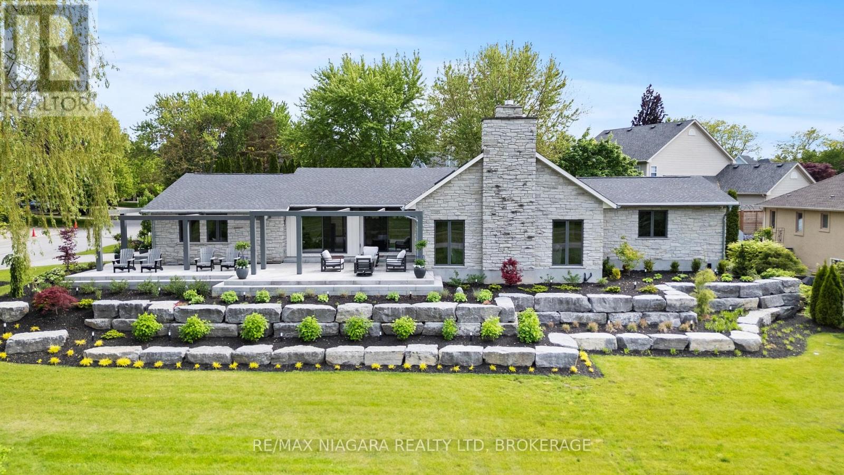- Houseful
- ON
- Niagara-on-the-lake Town
- L0S
- 129 Johnson St
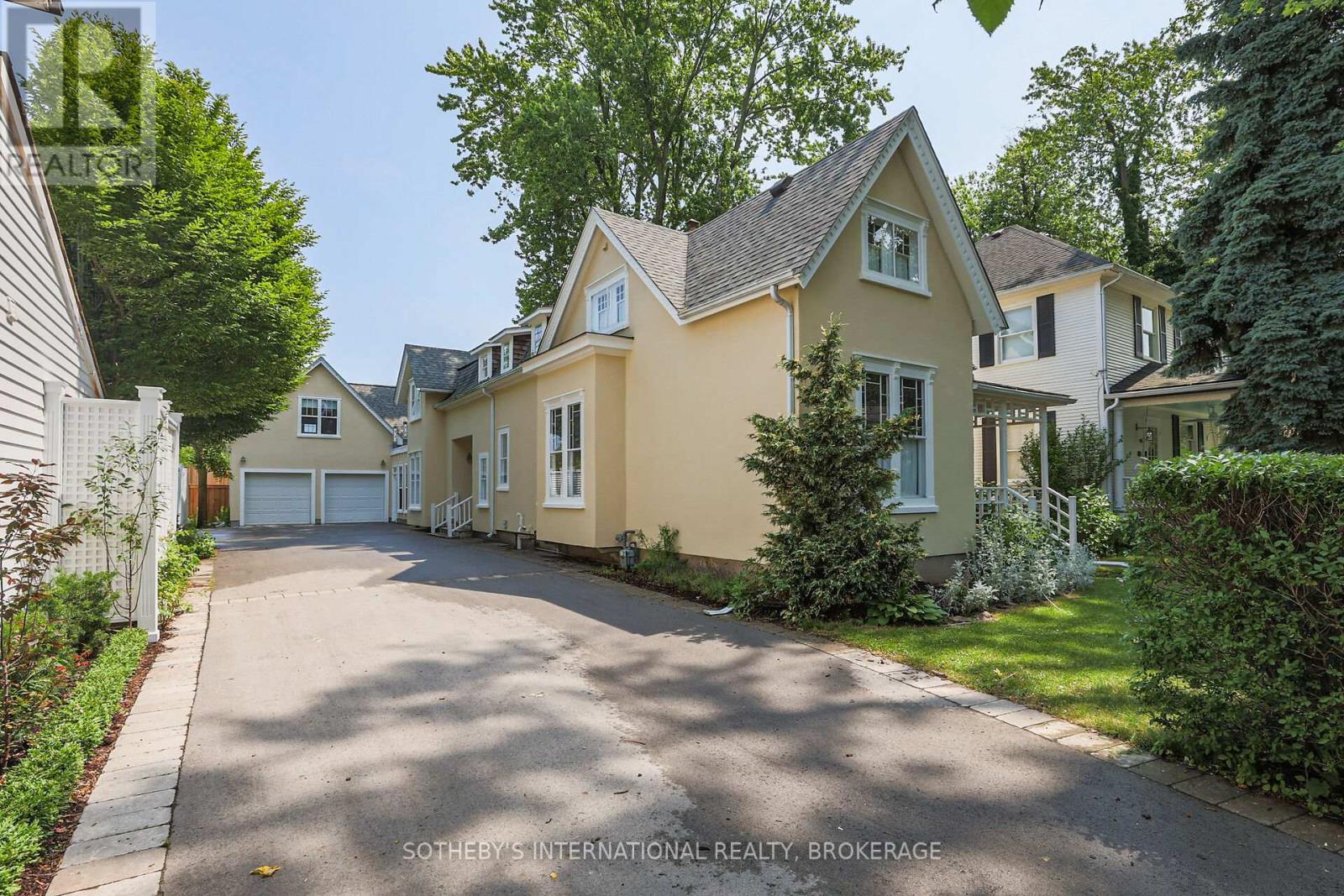
Highlights
Description
- Time on Houseful10 days
- Property typeSingle family
- Median school Score
- Mortgage payment
PRIME OLD TOWN LOCATION WITH INCOME-GENERATING APARTMENT. Now attractively priced and positioned to sell. This 4-bed, 4-bath character home located just steps from Queen Street, offers a unique combination of lifestyle and investment potential. A fully legalized self-contained apartment above the garage provides income potential of $1,600/month. At a 6% cap rate, this suite alone is valued at $320,000, effectively pricing the main residence at just $1,330,000. Exceptional value for this location, size, and flexibility. The main home features timeless 1890s charm blended with modern updates and over 3,400 sq ft of living. Enjoy a finished basement, 2-car garage, and a breezeway connecting the apartment, while maintaining full privacy with separate entrance, laundry, utilities; heat/AC, and hot water tank. Whether you're hosting family and friends' weekends, strolling to Shaw Theatre and local cafés and restaurants, or welcoming guests or tenants into the fully renovated bachelor apartment, this address delivers both charm and cash flow. This is a rare opportunity to own a heritage-style property that offers both financial return and the Niagara lifestyle at its finest. Offers welcome anytime. (id:63267)
Home overview
- Cooling Central air conditioning
- Heat source Natural gas
- Heat type Forced air
- Sewer/ septic Sanitary sewer
- # total stories 2
- # parking spaces 8
- Has garage (y/n) Yes
- # full baths 4
- # total bathrooms 4.0
- # of above grade bedrooms 4
- Flooring Hardwood
- Has fireplace (y/n) Yes
- Subdivision 101 - town
- Lot size (acres) 0.0
- Listing # X12364043
- Property sub type Single family residence
- Status Active
- Bedroom 3.35m X 3.44m
Level: 2nd - Bedroom 3.35m X 3.35m
Level: 2nd - Bathroom 4.18m X 2.35m
Level: 2nd - Primary bedroom 6.8m X 4.18m
Level: 2nd - Bathroom 3.47m X 1.56m
Level: 2nd - Utility 4.47m X 2.82m
Level: Basement - Recreational room / games room 6.91m X 6.07m
Level: Basement - Kitchen 6.46m X 3.6m
Level: Main - Living room 4.06m X 3.43m
Level: Main - Laundry 2.07m X 1.56m
Level: Main - Bathroom 3.05m X 2.44m
Level: Main - Dining room 3.58m X 3.45m
Level: Main - Family room 6.91m X 5.03m
Level: Main
- Listing source url Https://www.realtor.ca/real-estate/28776297/129-johnson-street-niagara-on-the-lake-town-101-town
- Listing type identifier Idx

$-4,400
/ Month




