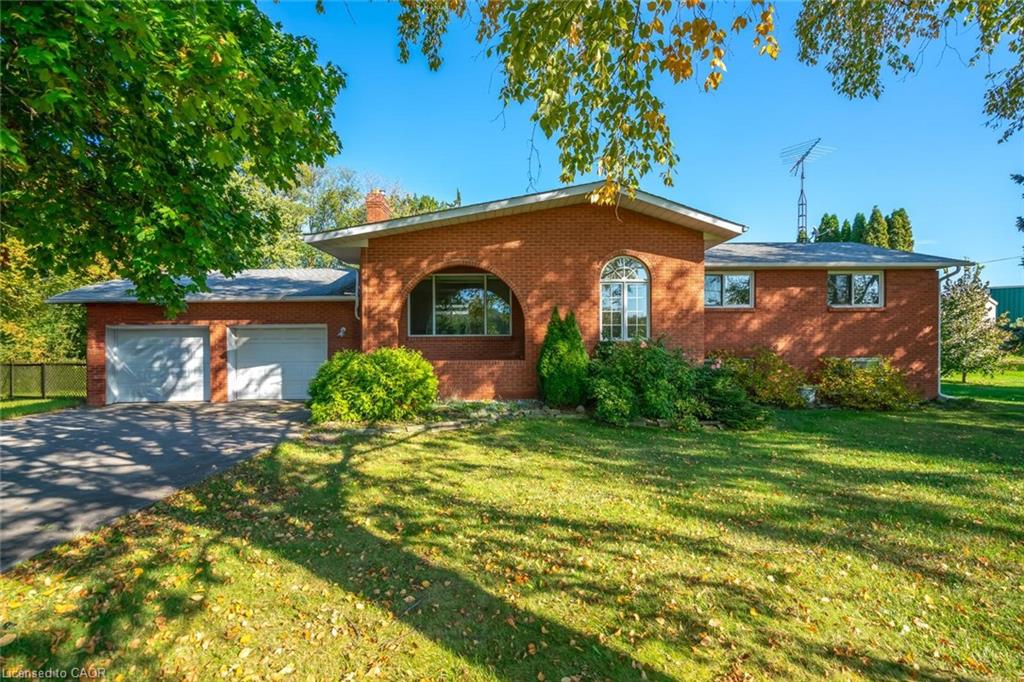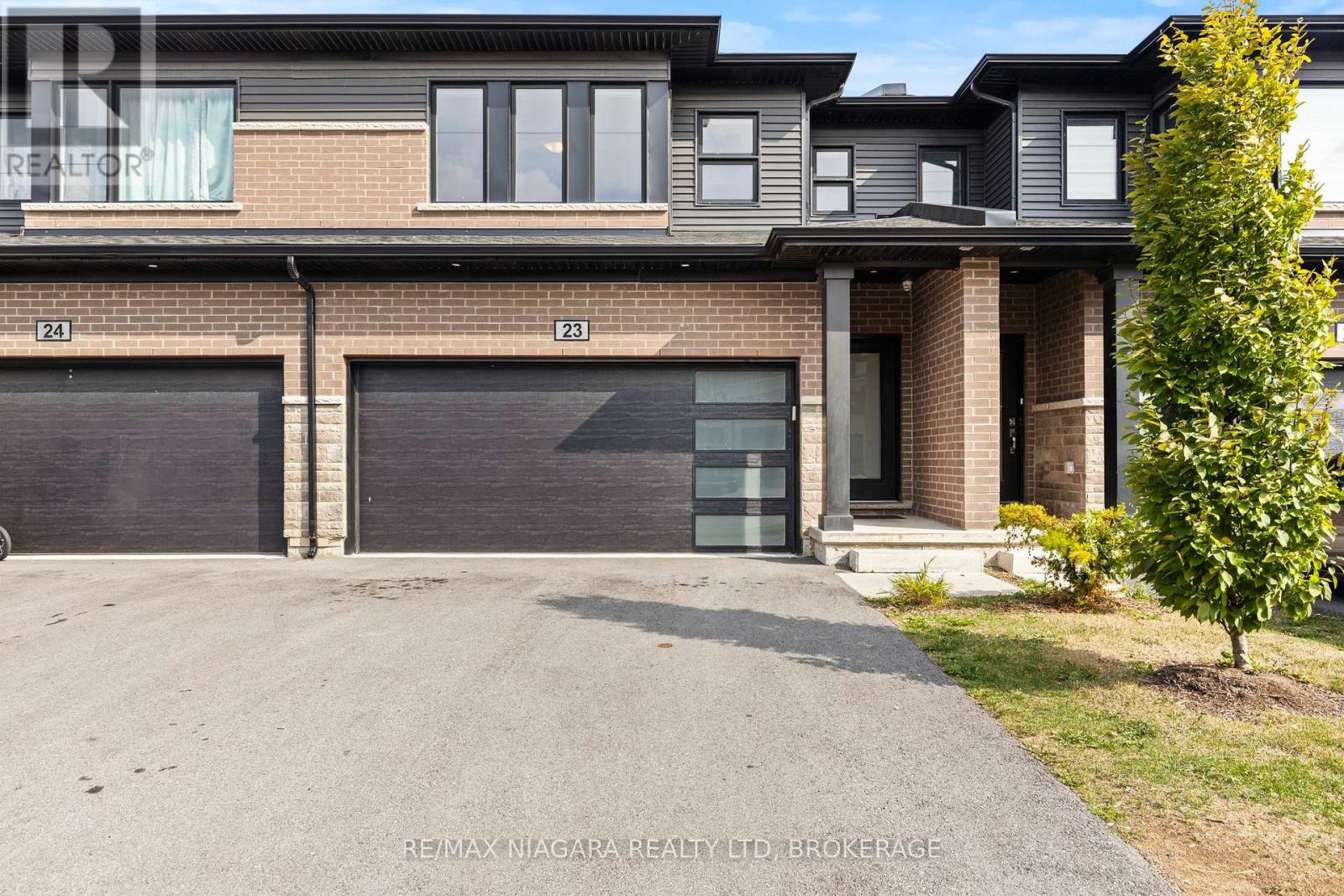- Houseful
- ON
- Niagara-on-the-lake
- L0S
- 1521 Irvine Rd

1521 Irvine Rd
1521 Irvine Rd
Highlights
Description
- Home value ($/Sqft)$436/Sqft
- Time on Housefulnew 4 days
- Property typeResidential
- StyleBungalow
- Median school Score
- Year built1973
- Garage spaces2
- Mortgage payment
Welcome to your peaceful retreat in rural Niagara-on-the-Lake! Set near the shores of Lake Ontario, on a quiet country road, this charming raised bungalow sits on nearly an acre of land surrounded by nature. It offers privacy and tranquility while remaining close to all amenities, restaurants, and wineries. A big concrete driveway leads to an attached double car garage with an interior walkdown to the basement - perfect for an in-law suite or multi-generational living. The huge yard was fully fenced in 2022. It’s ideal for families and pets, complete with a treehouse and plenty of space to explore. Enjoy summer days in the stunning inground saltwater pool installed in 2022 with interlock border, unwind in the 6 person hot tub, or tend to two raised vegetable gardens. A separate outbuilding with hydro provides extra storage or workshop space. Back to the front of the home, the inviting covered porch opens to a spacious foyer with double closets. The main level offers approx. 1,300 square feet of bright, functional living space. The kitchen includes a quartz countered island, ample cabinetry and sliding patio doors leading to a large covered deck - perfect for outdoor entertaining. The living and dining areas easily accommodate family gatherings, while 3 bedrooms, a 5 piece bath, and a 2 piece powder room complete the main floor. The finished lower level adds a family room with gas fireplace, a 4th bedroom, 3 piece bath, laundry and ample storage. Updates include roof shingles (2010), forced air gas furnace (2012), owned water heater (2018), pressure pump (2021), and updated eaves with covers. There are 2 cisterns (2,000 gallon for household use and 6,000 gallon for gardens) plus a reverse osmosis system. What a terrific home and property! Experience the best of country living just minutes from the lake and all that Niagara-on-the-Lake has to offer!
Home overview
- Cooling Central air
- Heat type Forced air, natural gas
- Pets allowed (y/n) No
- Sewer/ septic Septic tank
- Construction materials Brick
- Foundation Concrete block
- Roof Asphalt shing
- Exterior features Landscaped, year round living
- Fencing Fence - partial
- Other structures Playground, shed(s)
- # garage spaces 2
- # parking spaces 8
- Has garage (y/n) Yes
- Parking desc Attached garage
- # full baths 2
- # half baths 1
- # total bathrooms 3.0
- # of above grade bedrooms 4
- # of below grade bedrooms 1
- # of rooms 14
- Has fireplace (y/n) Yes
- Interior features Auto garage door remote(s), central vacuum, in-law capability
- County Niagara
- Area Niagara-on-the-lake
- Water source Cistern
- Zoning description A
- Lot desc Urban, near golf course, marina, place of worship, schools
- Lot dimensions 125 x 304.5
- Approx lot size (range) 0.5 - 1.99
- Basement information Walk-up access, full, finished
- Building size 2521
- Mls® # 40779337
- Property sub type Single family residence
- Status Active
- Virtual tour
- Tax year 2025
- Laundry Lower
Level: Lower - Bonus room Lower
Level: Lower - Utility Lower
Level: Lower - Bathroom Lower
Level: Lower - Recreational room Lower
Level: Lower - Bedroom Lower
Level: Lower - Kitchen Main
Level: Main - Living room Main
Level: Main - Dining room Main
Level: Main - Bathroom Main
Level: Main - Primary bedroom Main
Level: Main - Bedroom Main
Level: Main - Bedroom Main
Level: Main - Bathroom Main
Level: Main
- Listing type identifier Idx

$-2,931
/ Month












