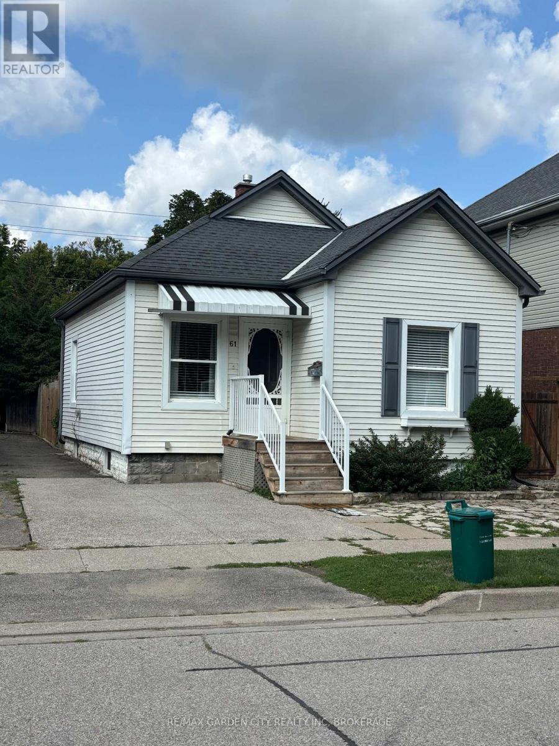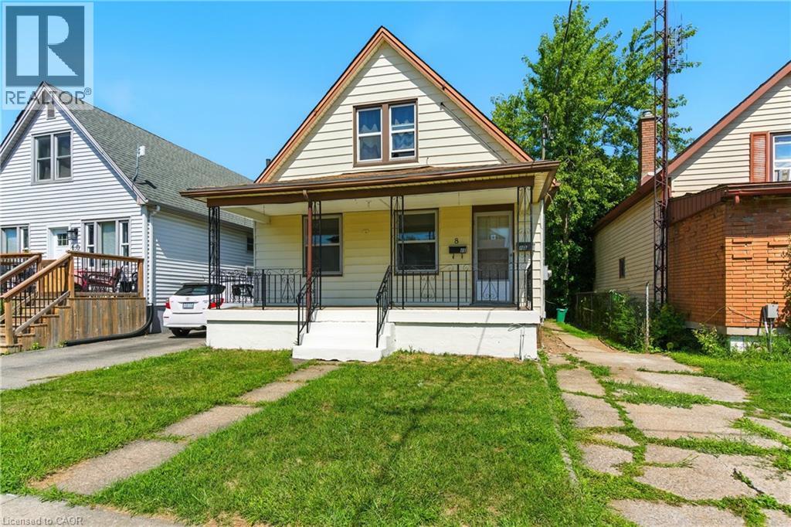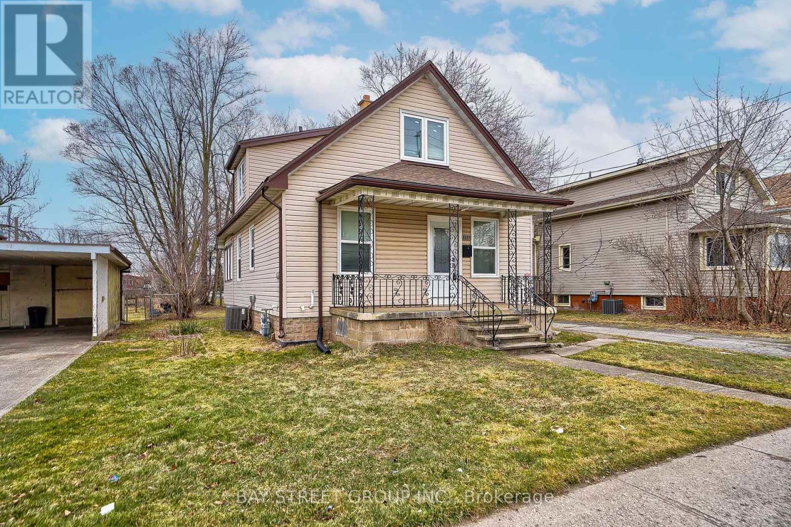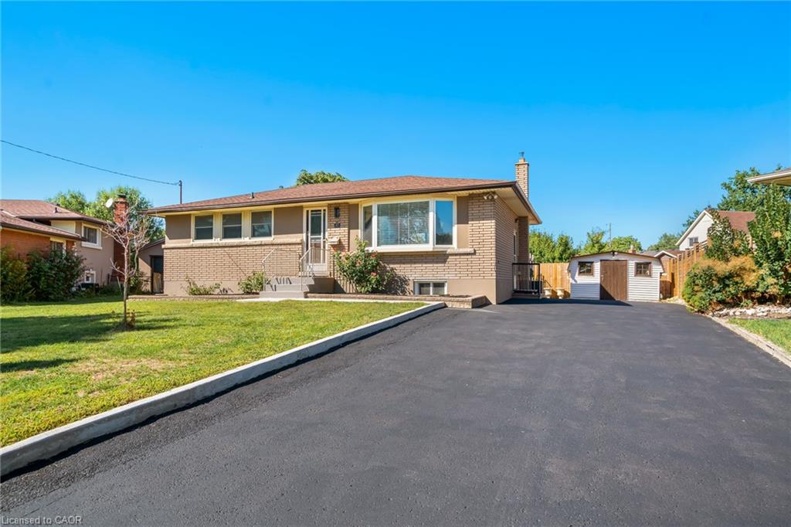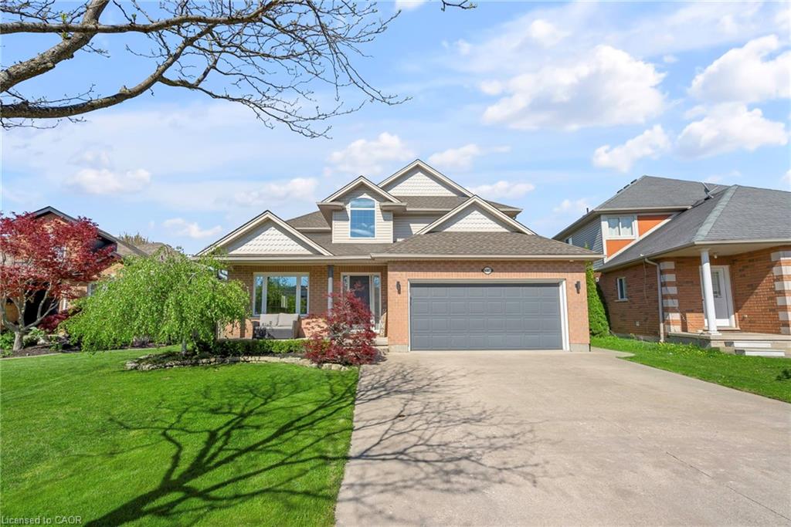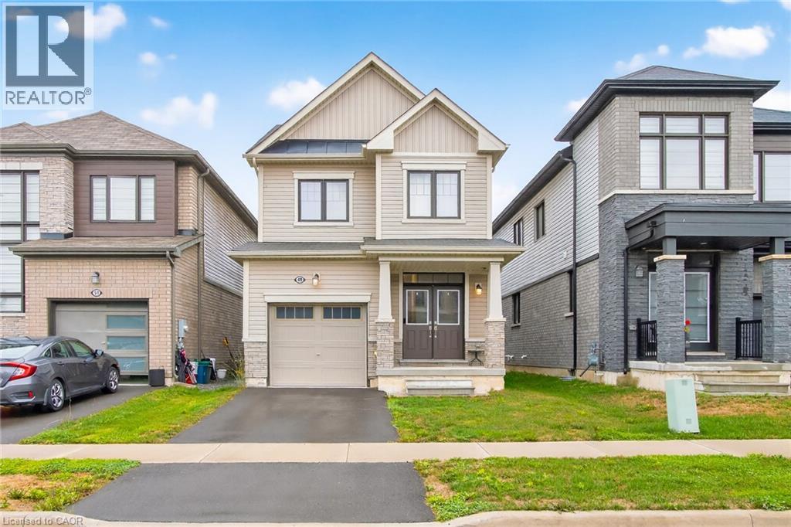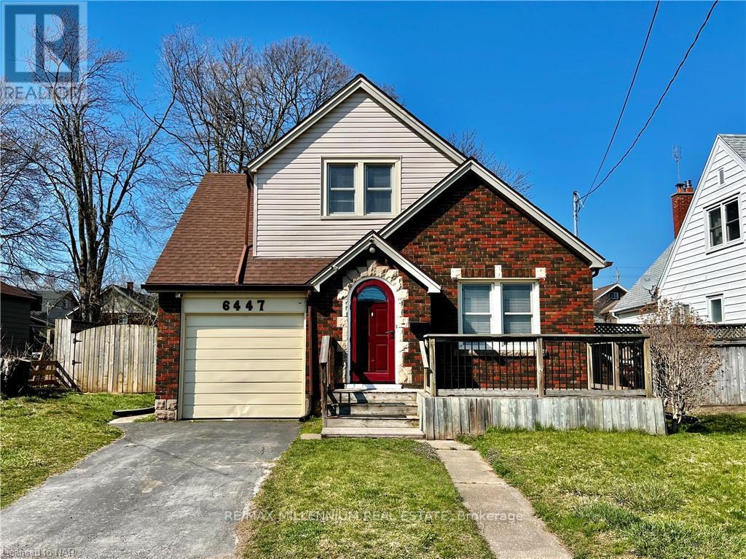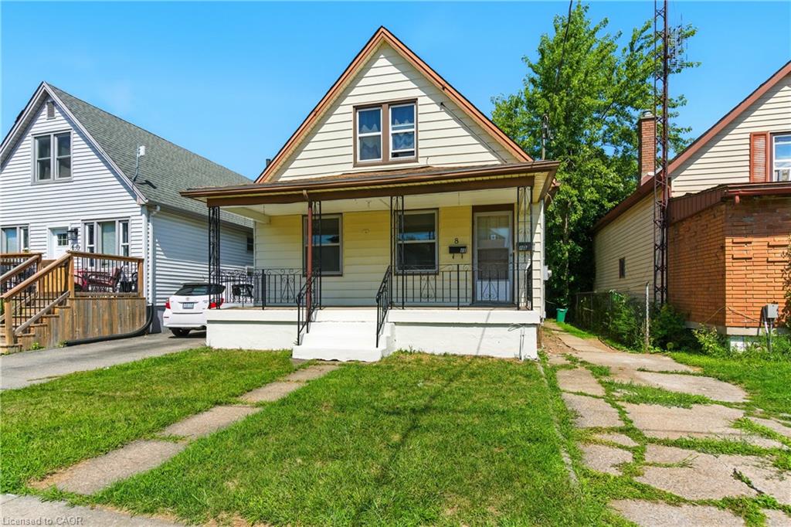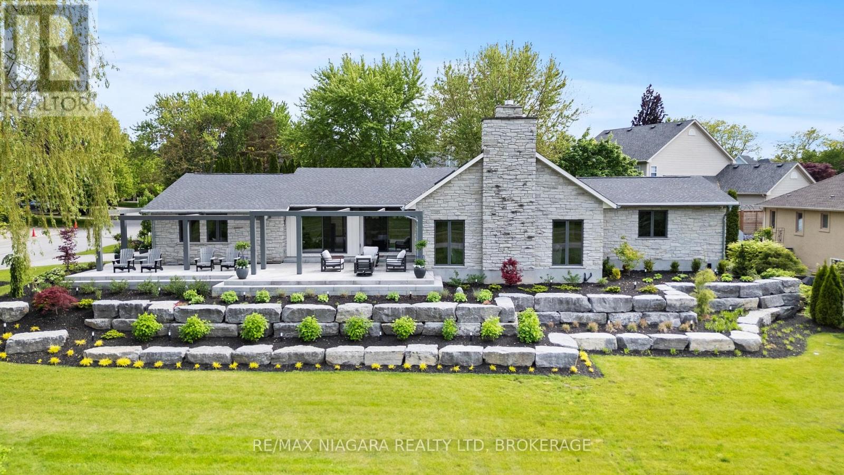- Houseful
- ON
- Niagara-on-the-lake
- L0S
- 17 Vincent Ave
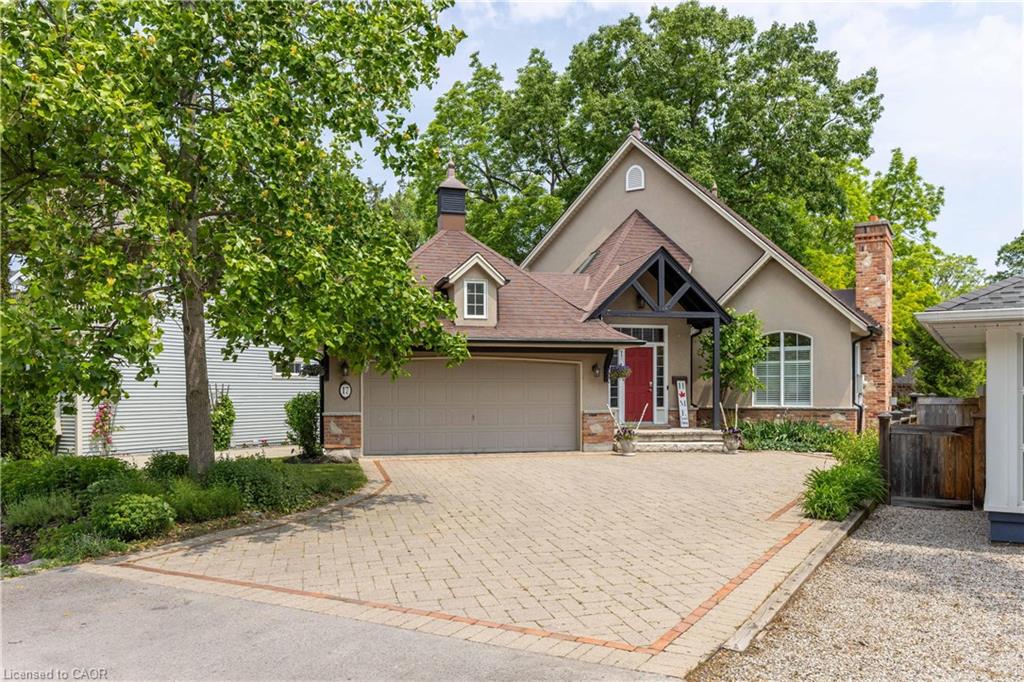
17 Vincent Ave
17 Vincent Ave
Highlights
Description
- Home value ($/Sqft)$594/Sqft
- Time on Houseful8 days
- Property typeResidential
- StyleTwo story
- Median school Score
- Year built2002
- Garage spaces2
- Mortgage payment
Elegance meets comfort in this beautifully crafted Gatta Home, perfectly situated just steps from Lake Ontario and Ryerson Park with its views of the Toronto skyline and breathtaking sunsets. Renovated in 2024, this 3 bed, 3 bath residence is filled with natural light, soaring 20-ft ceilings, and timeless finishes throughout. Enjoy seamless indoor-outdoor living with multiple walkouts to a wrap-around deck, custom pergola and new hot tub, three-season sunroom, and private, professionally landscaped backyard retreat. The custom kitchen featuring high end Miele and LG appliances, Ken Petrunick custom cabinets, and quartz countertops, flows effortlessly into a spacious dining area and warm living room with gas fireplace. The newly finished lower level features a brand-new theatre room with 84 inch screen and surround sound speaker system-ideal for entertaining or relaxing in style. Complete with a double garage and four-car paver stone driveway. Walking distance to the golf course, restaurants, and shops of highly desirable Niagara on the Lake. Hickory hardwood flooring 2024, painting 2025, finsihed basement added theatre room 2024, kitchen all new appliances 2024, hot tub and wooden custom purgula 2024, all new lighting 2024, custom walk in closet 2024, Furnace 2019, Air humidifier 2019, Gutter shield on eaves trough 2019, Sprinkler system 2021, Hot Water tank 2022, Three season sunroom 2022, Central vacuum, Custom primary bathroom ensuite.
Home overview
- Cooling Central air
- Heat type Forced air, natural gas
- Pets allowed (y/n) No
- Sewer/ septic Sewer (municipal)
- Utilities Natural gas connected
- Construction materials Brick, stone, stucco, vinyl siding
- Foundation Poured concrete
- Roof Shingle
- Exterior features Lawn sprinkler system
- # garage spaces 2
- # parking spaces 6
- Has garage (y/n) Yes
- Parking desc Attached garage, built-in
- # full baths 2
- # half baths 1
- # total bathrooms 3.0
- # of above grade bedrooms 3
- # of below grade bedrooms 2
- # of rooms 12
- Appliances Garborator, water heater owned, dishwasher, dryer, disposal, hot water tank owned, microwave, refrigerator, stove, washer
- Has fireplace (y/n) Yes
- Laundry information In basement
- Interior features Central vacuum, auto garage door remote(s)
- County Niagara
- Area Niagara-on-the-lake
- View Lake
- Water body type Lake/pond
- Water source Municipal
- Zoning description R1
- Lot desc Urban, near golf course, marina, park, quiet area
- Lot dimensions 50 x 118.17
- Water features Lake/pond
- Approx lot size (range) 0 - 0.5
- Basement information Full, finished
- Building size 2600
- Mls® # 40763863
- Property sub type Single family residence
- Status Active
- Tax year 2024
- Bathroom Second
Level: 2nd - Primary bedroom Second: 4.572m X 4.166m
Level: 2nd - Other theatre room
Level: Basement - Bedroom Lower: 3.251m X 2.946m
Level: Lower - Laundry Lower
Level: Lower - Bedroom Lower: 3.2m X 2.946m
Level: Lower - Bathroom Lower
Level: Lower - Dining room Main: 3.353m X 3.353m
Level: Main - Living room Main: 5.334m X 4.267m
Level: Main - Bonus room Main: 3.353m X 3.15m
Level: Main - Bathroom Main
Level: Main - Kitchen Main: 6.401m X 3.353m
Level: Main
- Listing type identifier Idx

$-4,120
/ Month




