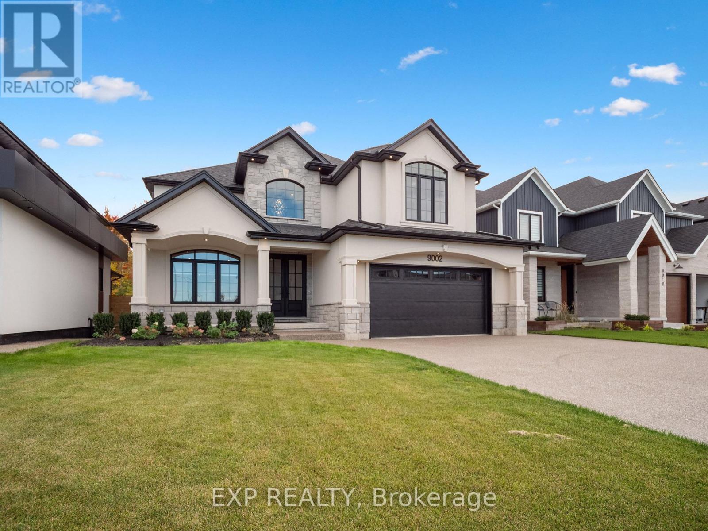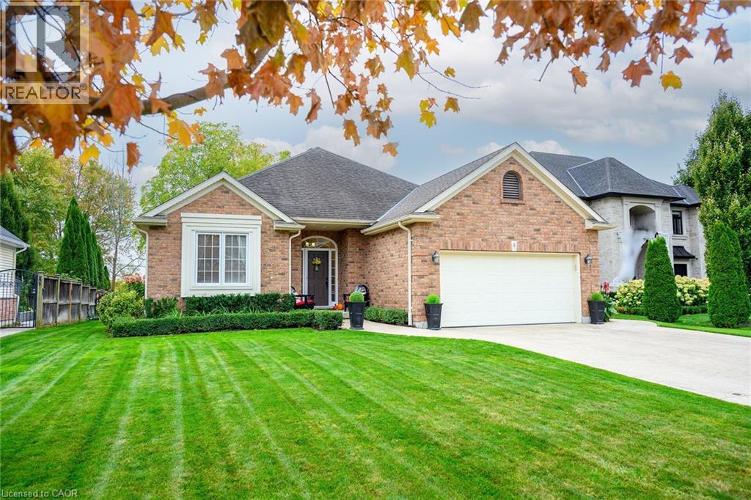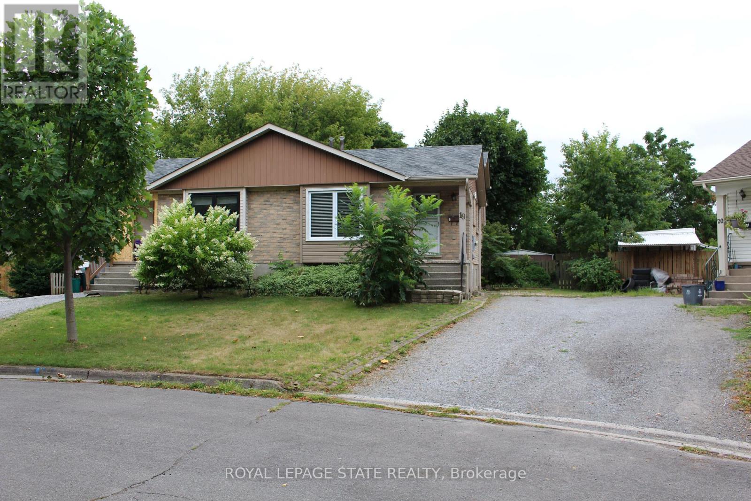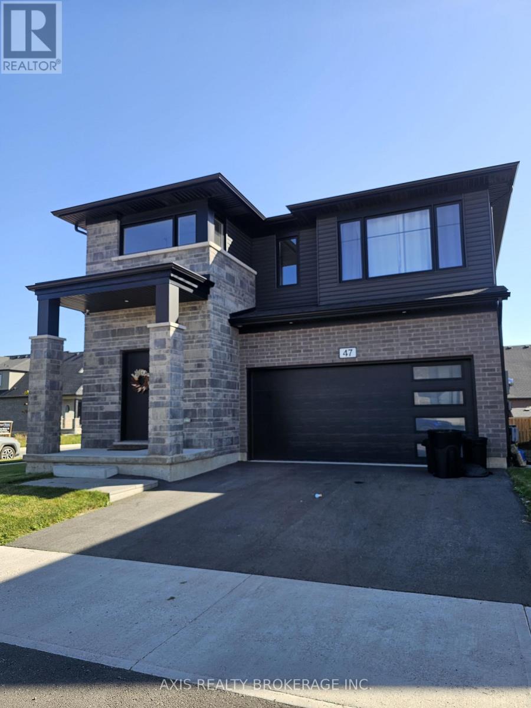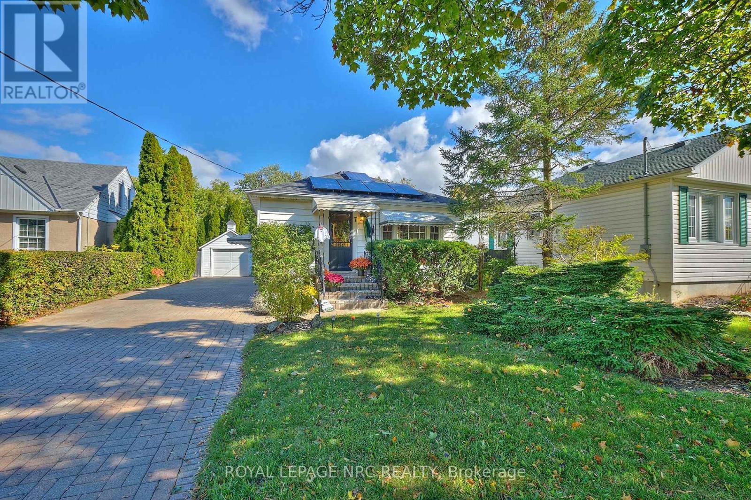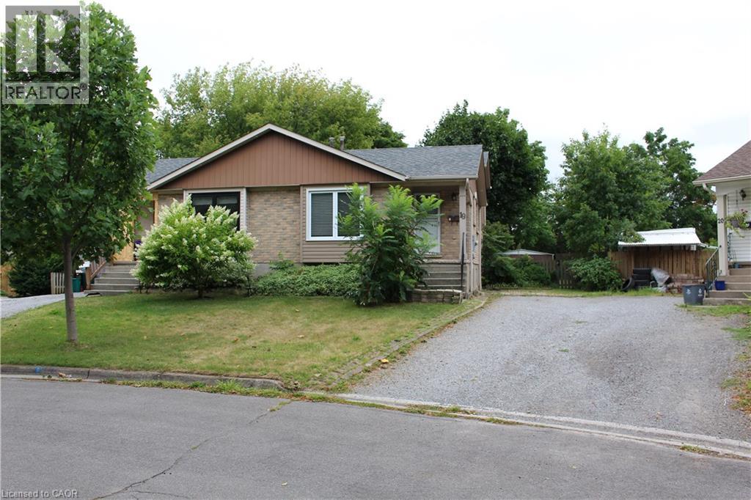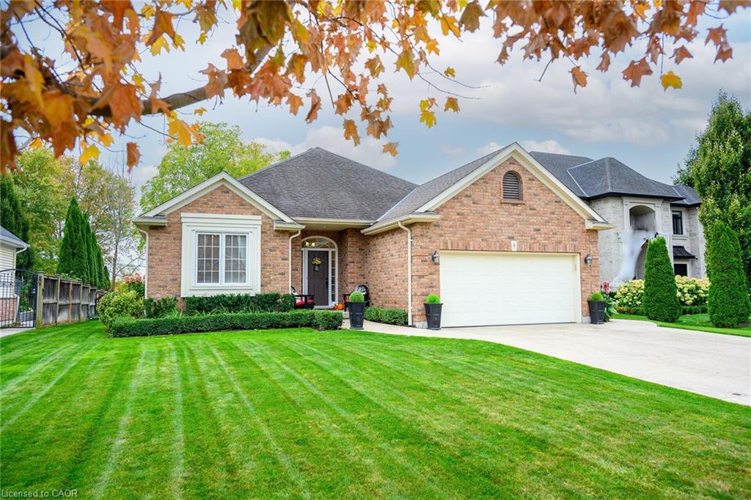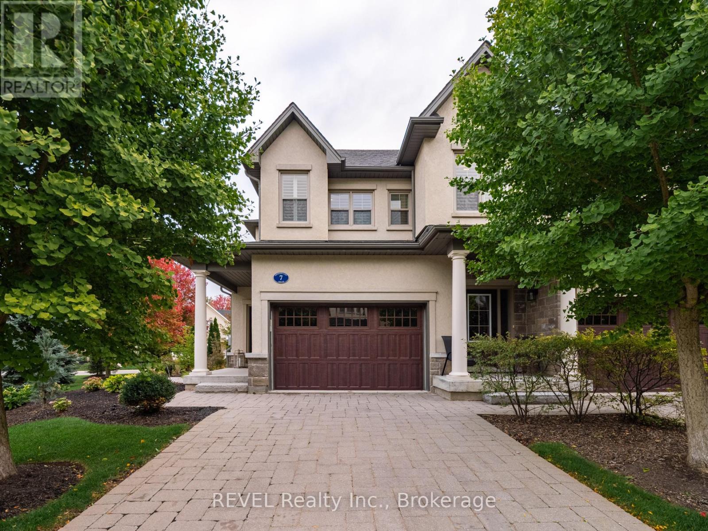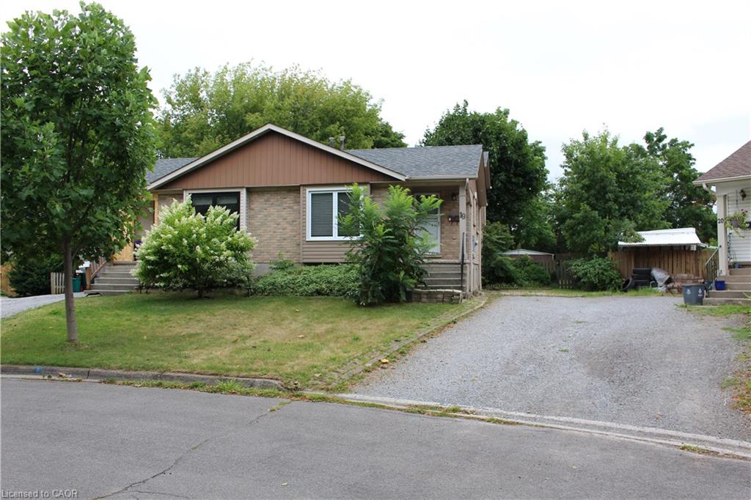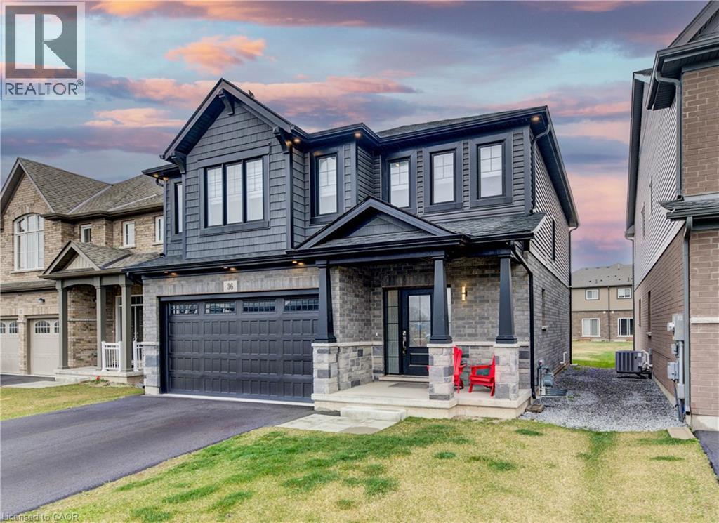- Houseful
- ON
- Niagara-on-the-lake
- L0S
- 1786 York Rd
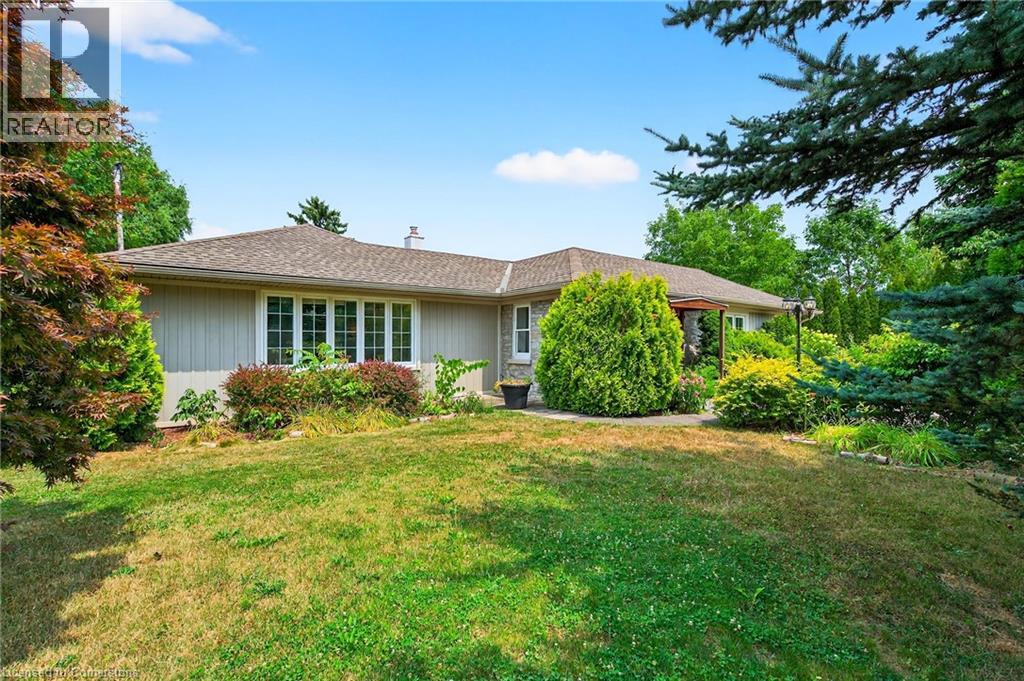
1786 York Rd
1786 York Rd
Highlights
Description
- Home value ($/Sqft)$487/Sqft
- Time on Houseful77 days
- Property typeSingle family
- StyleBungalow
- Median school Score
- Year built1820
- Mortgage payment
Welcome to 1786 York Rd, Niagara-on-the-Lake—an incredible opportunity in the heart of wine country, set on nearly 2 acres of beautifully landscaped land. This charming and well-maintained home is licensed for a 3-bedroom Bed & Breakfast, offering both lifestyle and income potential. Surrounded by vibrant perennial gardens, the property also features apple, pear, and cherry trees, along with raspberry, blueberry, haskap, and red and black currant bushes, creating a true garden-to-table experience. Inside, the home offers a warm, sun-filled layout with spacious living areas, an updated kitchen, and a bright sunroom overlooking the serene grounds. The detached garage and expansive driveway provide plenty of parking and storage. Perfectly positioned directly across from a renowned winery and just minutes from world-class vineyards, local farm stands, and the historic Old Town, this home is also located in an area served by top-ranked schools—among the top 1% of elementary schools in Ontario—making it ideal for families, entrepreneurs, or those seeking a peaceful lifestyle with exceptional amenities. (id:63267)
Home overview
- Heat type Radiant heat
- Sewer/ septic Septic system
- # total stories 1
- # parking spaces 7
- Has garage (y/n) Yes
- # full baths 1
- # half baths 1
- # total bathrooms 2.0
- # of above grade bedrooms 3
- Subdivision 105 - st. davids
- Lot desc Landscaped
- Lot size (acres) 0.0
- Building size 1798
- Listing # 40757045
- Property sub type Single family residence
- Status Active
- Laundry 2.388m X 2.921m
Level: Basement - Recreational room 6.147m X 3.124m
Level: Basement - Primary bedroom 5.004m X 4.267m
Level: Main - Bathroom (# of pieces - 3) 2.235m X 1.549m
Level: Main - Foyer 3.937m X 3.124m
Level: Main - Kitchen 3.099m X 4.166m
Level: Main - Full bathroom 2.311m X 2.769m
Level: Main - Living room 7.061m X 3.734m
Level: Main - Bedroom 2.134m X 3.962m
Level: Main - Recreational room 2.87m X 3.708m
Level: Main - Bedroom 3.581m X 3.023m
Level: Main
- Listing source url Https://www.realtor.ca/real-estate/28690717/1786-york-road-niagara-on-the-lake
- Listing type identifier Idx

$-2,333
/ Month

