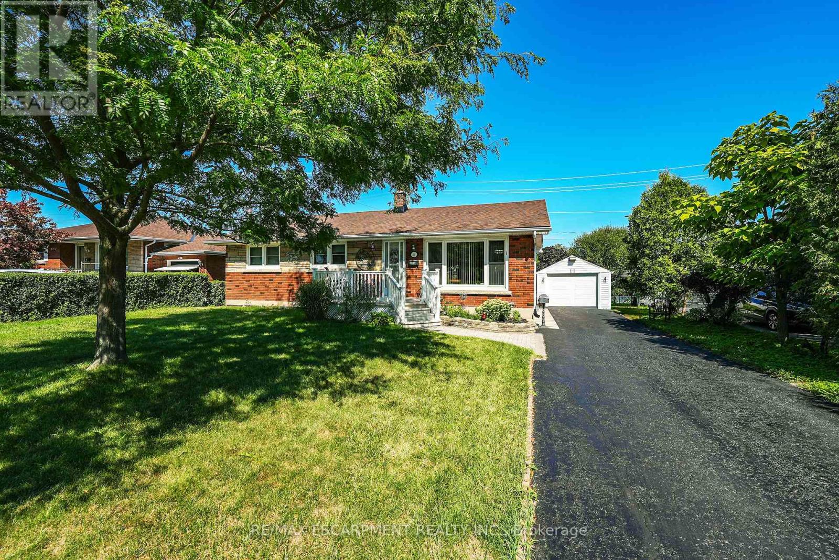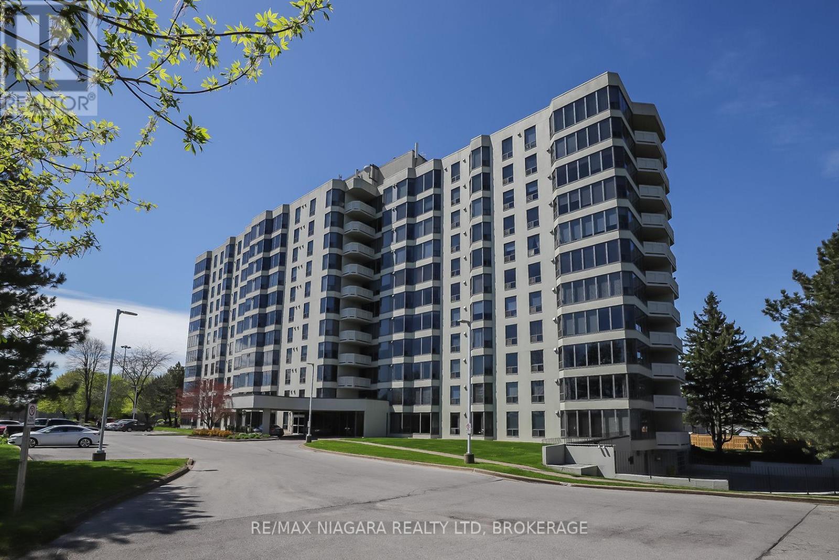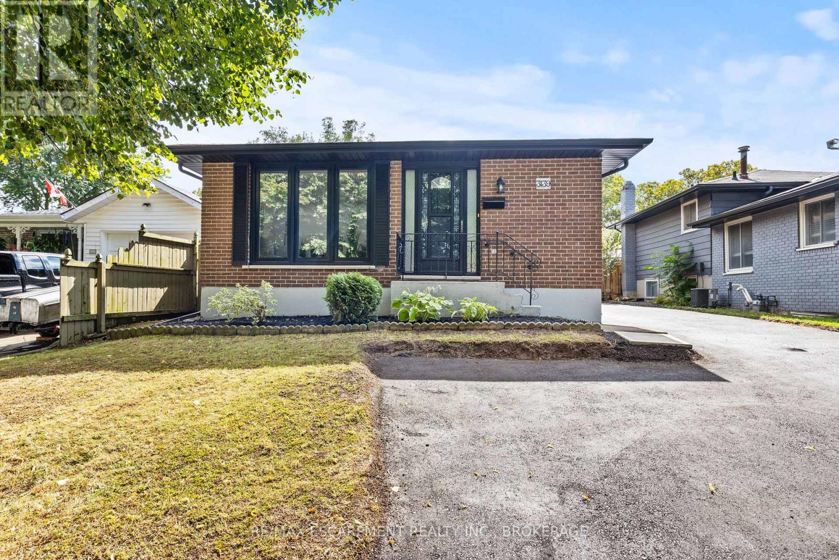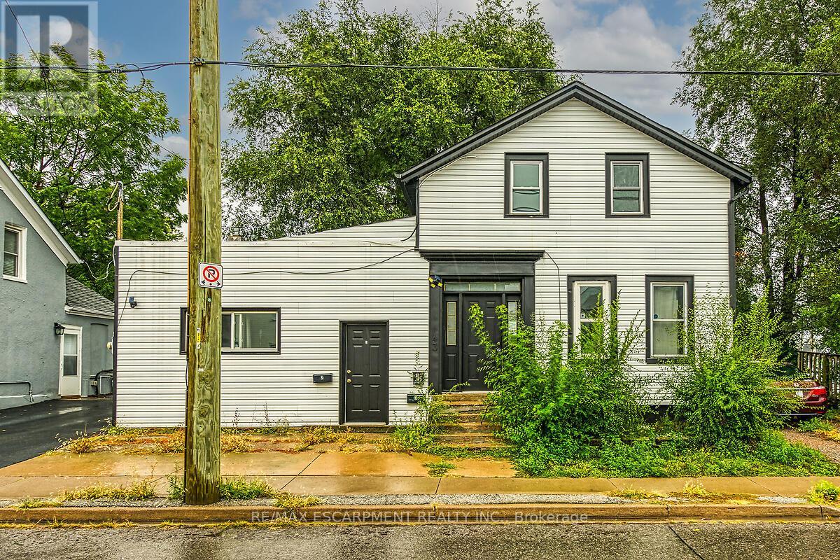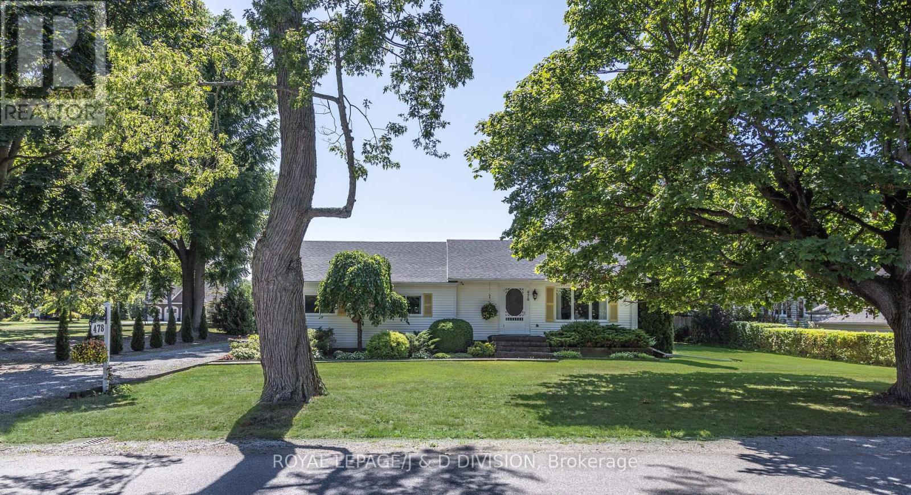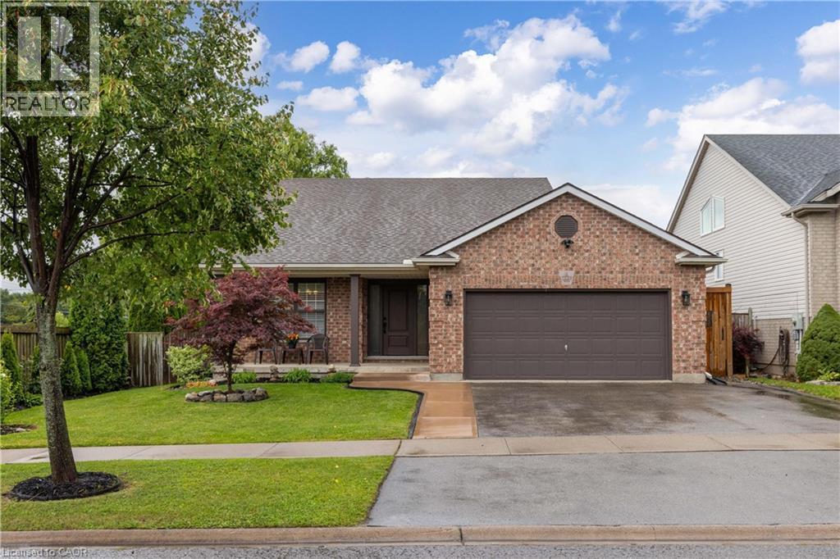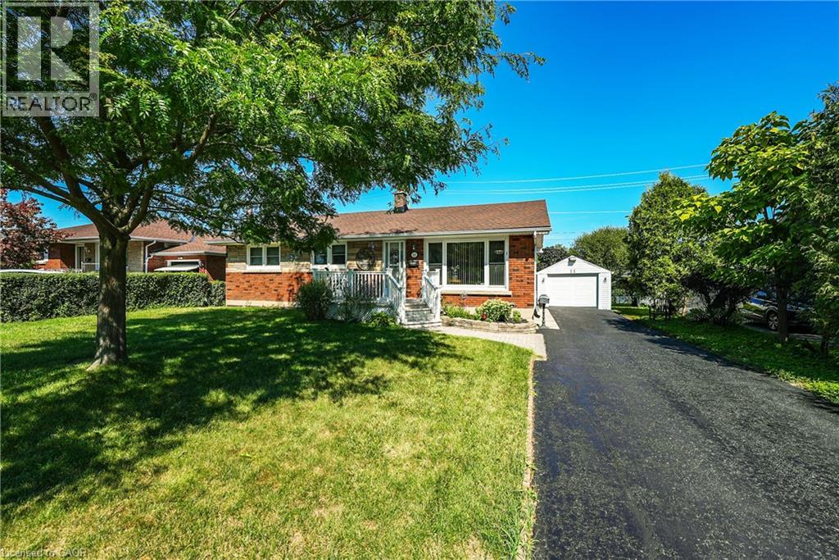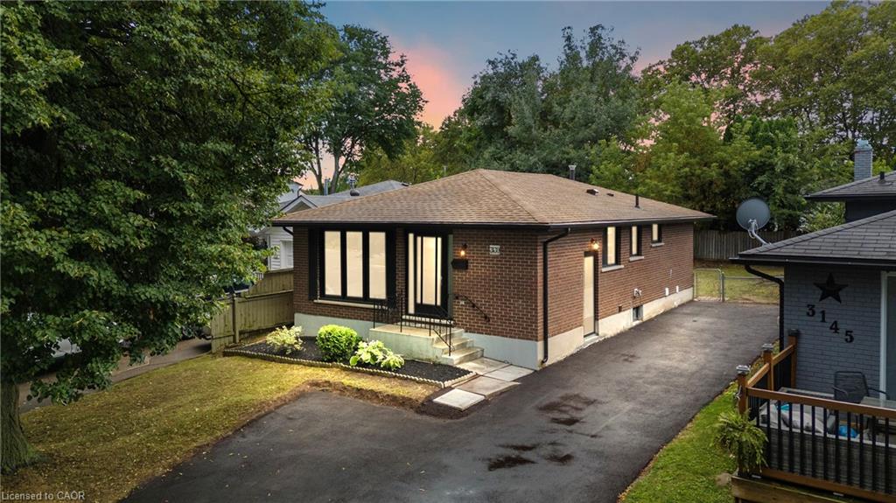- Houseful
- ON
- Niagara-on-the-lake
- L0S
- 2 Bunny Glen Dr
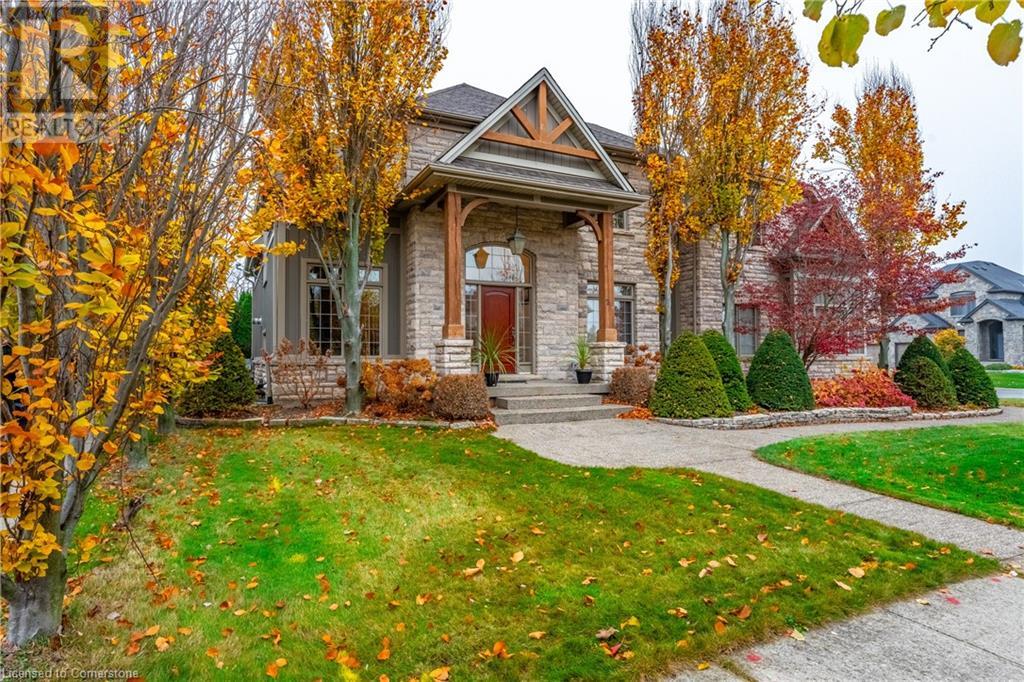
2 Bunny Glen Dr
2 Bunny Glen Dr
Highlights
Description
- Home value ($/Sqft)$481/Sqft
- Time on Houseful196 days
- Property typeSingle family
- Style2 level
- Median school Score
- Mortgage payment
Nestled in the prestigious community of Niagara-on-the-Lake, this stunning executive home offers a perfect blend of luxury, elegance, and functionality. Boasting over 3,200 sq. ft. of meticulously designed living space, this 4-bedroom, 4-bathroom home is ideal for families and those who love to entertain. As you enter, the grand two-storey foyer welcomes you with natural light and sets the stage for the refined finishes found throughout. The formal dining room connects seamlessly to the gourmet kitchen, a culinary dream outfitted with granite countertops, a spacious centre island, custom cabinetry, high-end stainless steel appliances, and a walk-in pantry for extra storage. The sunlit breakfast nook overlooks the beautifully landscaped backyard and offers walkout access to a patio, making indoor-outdoor entertaining effortless. Adjacent to the kitchen is the great room, featuring soaring ceilings, a stunning stone-accented gas fireplace, and oversized windows that flood the space with light. Upstairs, you’ll find the private retreat of the primary suite, featuring his-and-hers walk-in closets and a spa-inspired ensuite with a soaking tub, walk-in tiled shower, double vanity, and separate water closet. Three additional spacious bedrooms offer abundant storage and access to beautifully designed bathrooms, providing comfort and privacy for family or guests. Ideally located, this home is just minutes from Niagara’s renowned wineries, scenic golf courses, top-rated schools. (id:55581)
Home overview
- Cooling Central air conditioning
- Heat type Forced air
- Sewer/ septic Municipal sewage system
- # total stories 2
- # parking spaces 6
- Has garage (y/n) Yes
- # full baths 3
- # half baths 1
- # total bathrooms 4.0
- # of above grade bedrooms 4
- Community features Quiet area, community centre, school bus
- Subdivision 105 - st. davids
- Lot size (acres) 0.0
- Building size 3225
- Listing # 40700494
- Property sub type Single family residence
- Status Active
- Bedroom 3.581m X 4.343m
Level: 2nd - Bathroom (# of pieces - 4) 3.023m X 3.48m
Level: 2nd - Bathroom (# of pieces - 5) 3.81m X 4.572m
Level: 2nd - Bedroom 4.293m X 3.251m
Level: 2nd - Primary bedroom 5.004m X 5.309m
Level: 2nd - Bedroom 3.988m X 4.267m
Level: 2nd - Bathroom (# of pieces - 3) Measurements not available
Level: Basement - Kitchen 3.81m X 4.648m
Level: Main - Office 3.327m X 3.124m
Level: Main - Great room 6.452m X 5.766m
Level: Main - Bathroom (# of pieces - 2) 1.803m X 2.21m
Level: Main - Laundry 4.648m X 1.829m
Level: Main - Dining room 3.556m X 4.115m
Level: Main
- Listing source url Https://www.realtor.ca/real-estate/27940173/2-bunny-glen-drive-niagara-on-the-lake
- Listing type identifier Idx

$-4,133
/ Month

