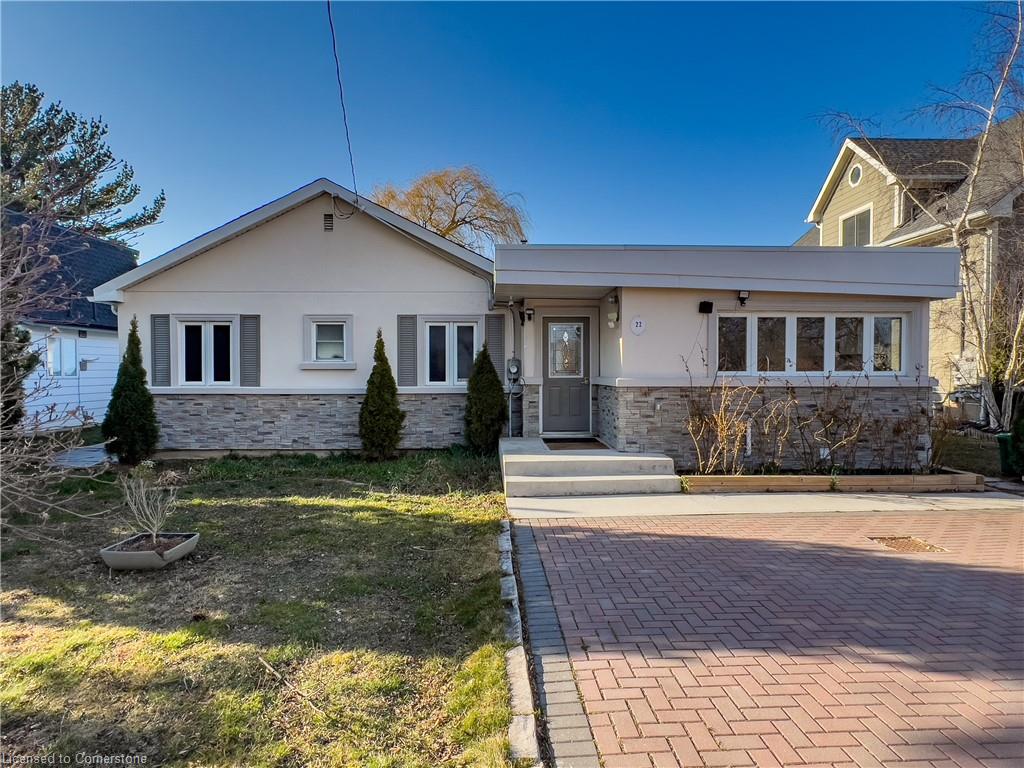- Houseful
- ON
- Niagara-on-the-lake
- L0S
- 22 Firelane 11 A Rd

22 Firelane 11 A Rd
22 Firelane 11 A Rd
Highlights
Description
- Home value ($/Sqft)$964/Sqft
- Time on Houseful147 days
- Property typeResidential
- StyleBungalow
- Median school Score
- Mortgage payment
Charming waterfront bungalow with stunning views of Lake Ontario. Welcome to your dream waterfront retreat! Nestled in a private desirable waterfront community in sought after Niagara on the Lake, this gem has to be seen!. Fully renovated open concept kitchen with quartz countertops and oversized island with seating. The kitchen boasts built in stainless steel appliances and breakfast nook. The open concept living dining room area boasts crown moulding, hardwood floors, cozy fireplace and panoramic views of the Lake. The primary bedroom has an electric fireplace, a 3 piece ensuite and overlooks the water. The second primary bedroom has a 3 piece ensuite. The back yard is equipped with three distinct seating areas perfect for entertaining and enjoying views of the Toronto skyline from the patio, the raised deck and the concrete dock. The views, the privacy, the peacefulness, call for your private viewing ! REALTOR®:
Home overview
- Cooling Central air
- Heat type Fireplace-propane, forced air-propane
- Pets allowed (y/n) No
- Sewer/ septic Holding tank
- Construction materials Stucco
- Foundation Block, slab
- Roof Asphalt shing
- # parking spaces 4
- # full baths 2
- # half baths 1
- # total bathrooms 3.0
- # of above grade bedrooms 2
- # of rooms 9
- Appliances Oven, dishwasher, dryer, range hood, refrigerator, stove, washer
- Has fireplace (y/n) Yes
- County Niagara
- Area Niagara-on-the-lake
- Water body type Lake, direct waterfront, stairs to waterfront, access to water, lake privileges
- Water source Well
- Zoning description R
- Lot desc Rural
- Lot dimensions 54 x 185
- Water features Lake, direct waterfront, stairs to waterfront, access to water, lake privileges
- Approx lot size (range) 0 - 0.5
- Basement information Partial, unfinished
- Building size 1295
- Mls® # 40733768
- Property sub type Single family residence
- Status Active
- Virtual tour
- Tax year 2024
- Laundry Basement
Level: Basement - Primary bedroom Main
Level: Main - Dining room Main
Level: Main - Living room Main
Level: Main - Eat in kitchen Main
Level: Main - Main
Level: Main - Primary bedroom Main
Level: Main - Main
Level: Main - Bathroom Main
Level: Main
- Listing type identifier Idx

$-3,331
/ Month












