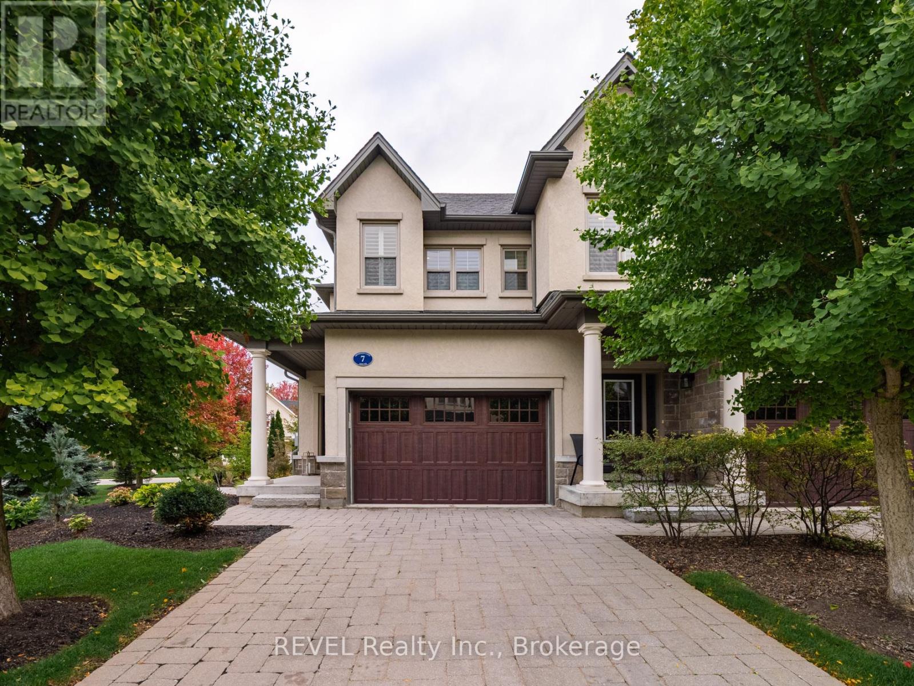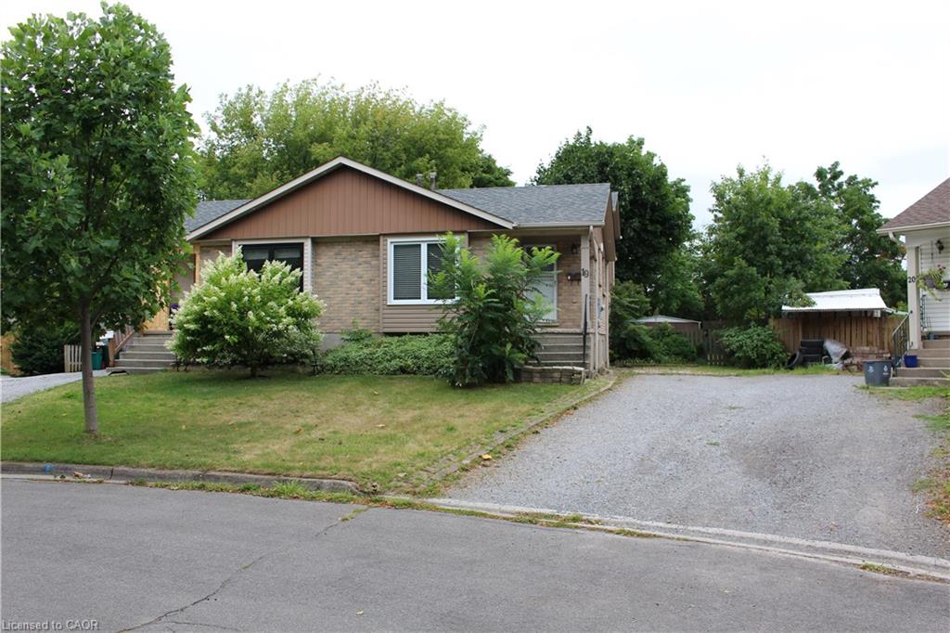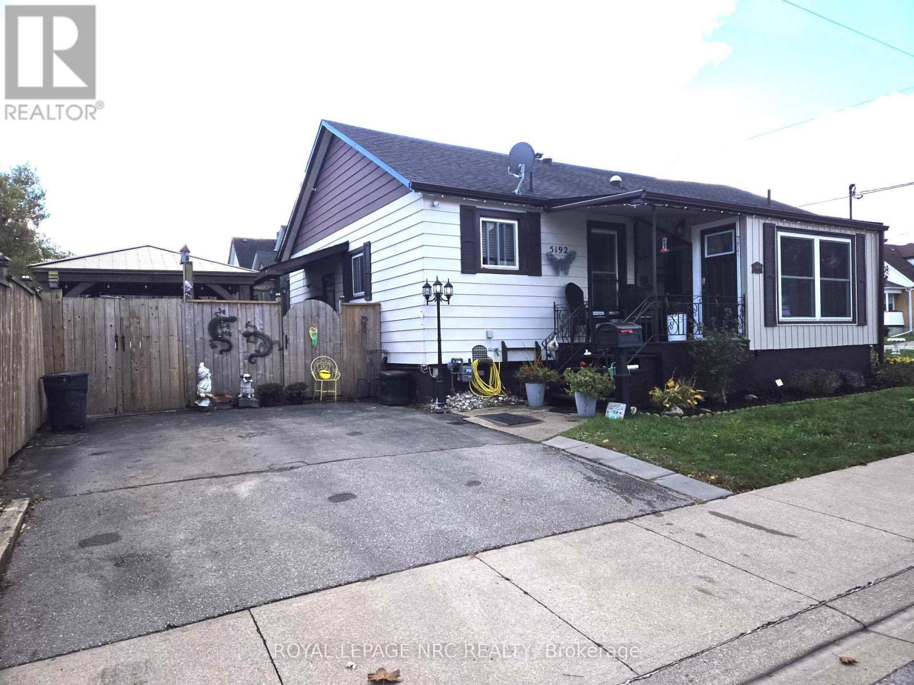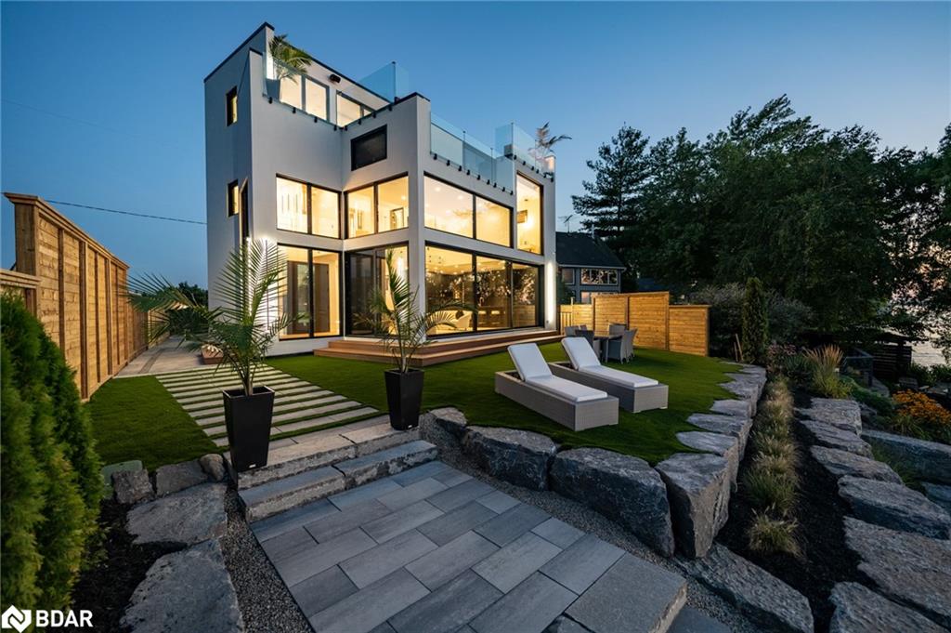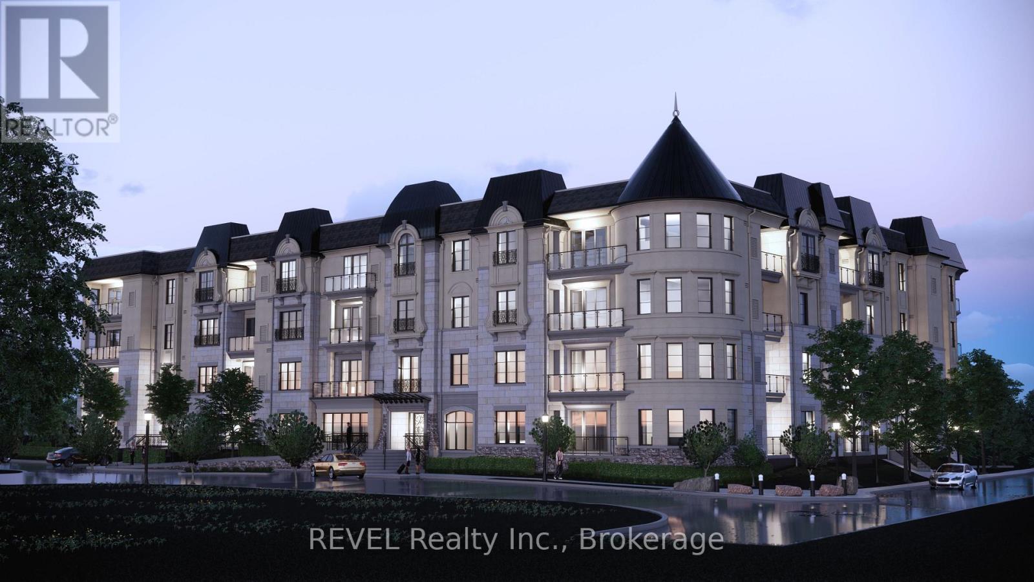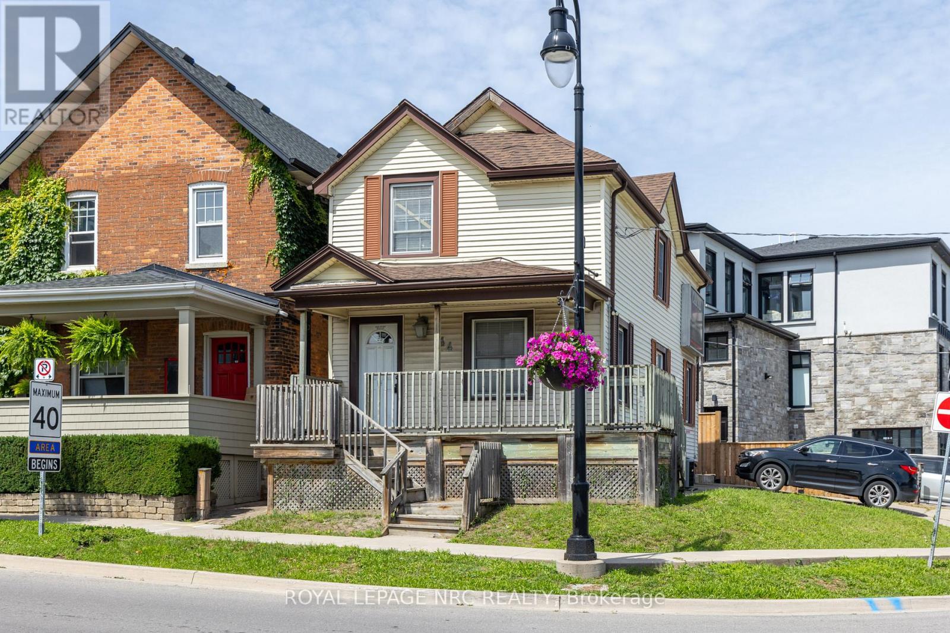- Houseful
- ON
- Niagara-on-the-lake Town
- L0S
- 10 222 Ricardo St
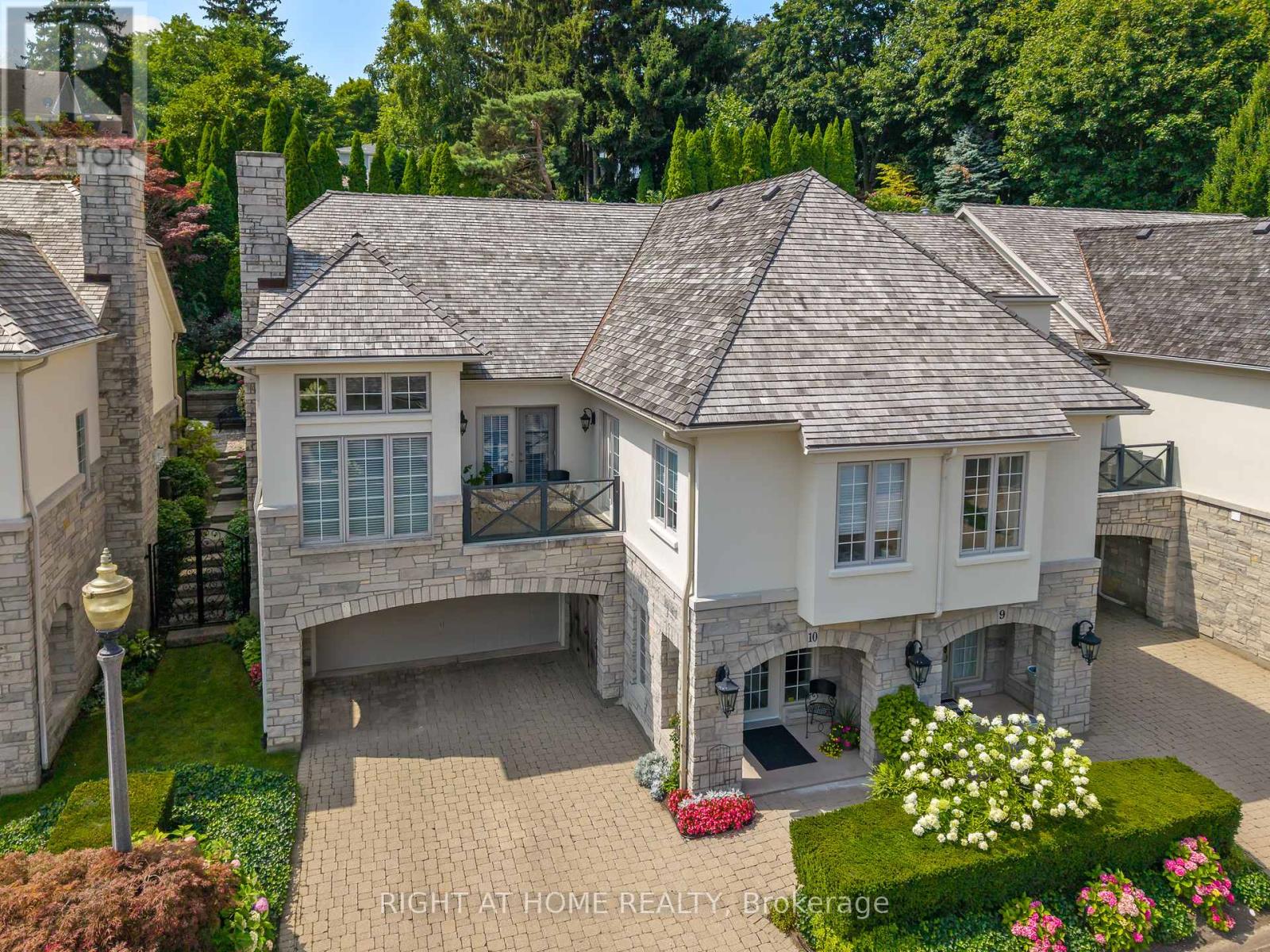
Highlights
Description
- Time on Houseful68 days
- Property typeSingle family
- Median school Score
- Mortgage payment
THIS IS THE ONE YOU'VE BEEN DREAMING OF.....Custom built home over 3000 sqft of luxury living. This prestigious location is off the charts! Found in the historical Niagara-on-the-Lake desirable "dock area". The exclusive Greystone development is a small group of upscale sizeable townhomes. This being an end unit. Steps to the Niagara-on-the-Lake sailing club and the Niagara River. Stroll to the Old Town centre where you will find shops, restaurants, and cafes. 5 minute walk to the World-class Shaw Theatre. This lifestyle is for those who desire the top coveted location in town steeped in history, plus ease of living in a completely maintained and private home. Ricardo Street is lined with multi-million dollar homes. Stone exterior, manicured lush gardens - the curb appeal is unmatched! Enter the home through a large marble foyer. An elevator can take you up to the 2 floors above. The living spaces are generous with high ceilings and lots of light. 3 bedrooms, 4 baths in total, newly renovated kitchen, plus double garage. At the rear you will find an outdoor patio nestled in the escarpment and at the front there is a balcony off the main. These units rarely come up for sale, being a small complex and so desirable. Be the first to book a showing - you won't be disappointed! (id:63267)
Home overview
- Cooling Central air conditioning
- Heat source Natural gas
- Heat type Forced air
- # total stories 2
- # parking spaces 4
- Has garage (y/n) Yes
- # full baths 3
- # half baths 1
- # total bathrooms 4.0
- # of above grade bedrooms 3
- Community features Pet restrictions
- Subdivision 101 - town
- Lot size (acres) 0.0
- Listing # X12342250
- Property sub type Single family residence
- Status Active
- Loft 2.97m X 6.1m
Level: 2nd - Bathroom 3.1m X 2.39m
Level: 2nd - Bedroom 3.58m X 4.85m
Level: 2nd - Living room 3.17m X 4.39m
Level: Lower - Bathroom 1.91m X 2.46m
Level: Lower - Laundry 3.17m X 2.16m
Level: Lower - Primary bedroom 4.57m X 4.65m
Level: Main - Bathroom 1.98m X 1.55m
Level: Main - Dining room 3.43m X 5.21m
Level: Main - Bathroom 4.5m X 3m
Level: Main - Living room 4.27m X 7.9m
Level: Main - Kitchen 3.17m X 6.63m
Level: Main - Bedroom 4.01m X 3.58m
Level: Main
- Listing source url Https://www.realtor.ca/real-estate/28728352/10-222-ricardo-street-niagara-on-the-lake-town-101-town
- Listing type identifier Idx

$-3,162
/ Month

