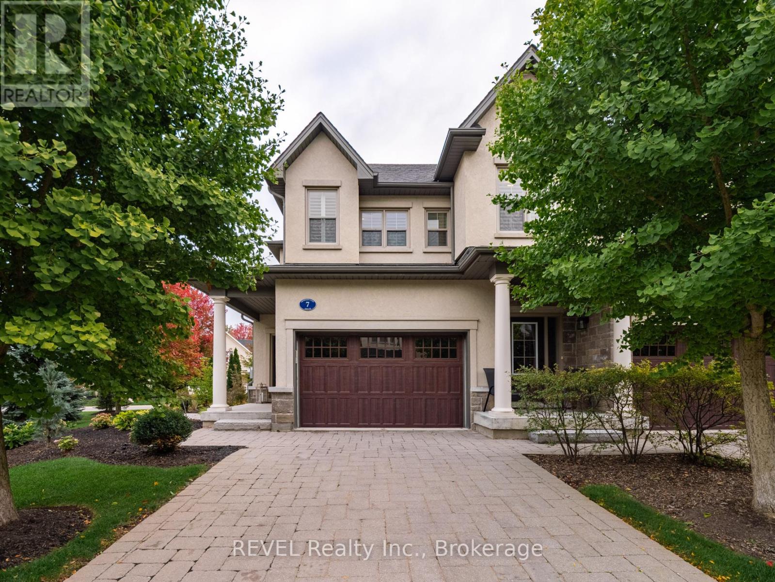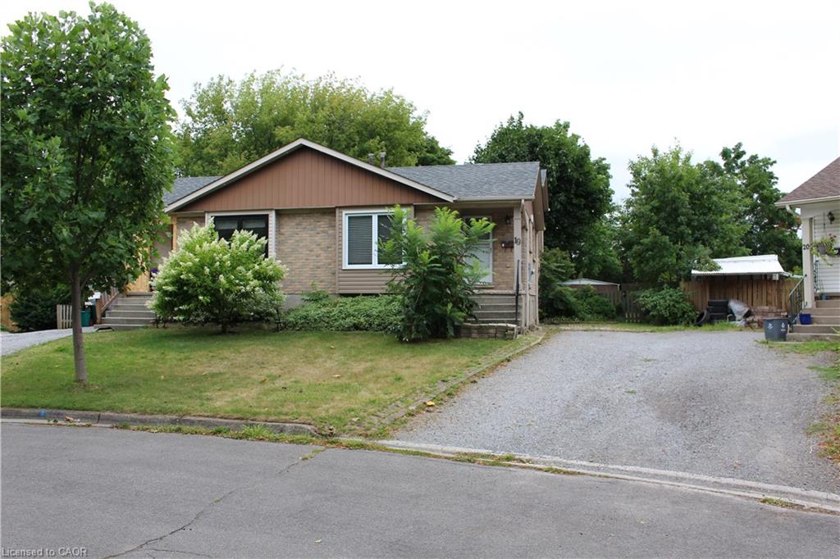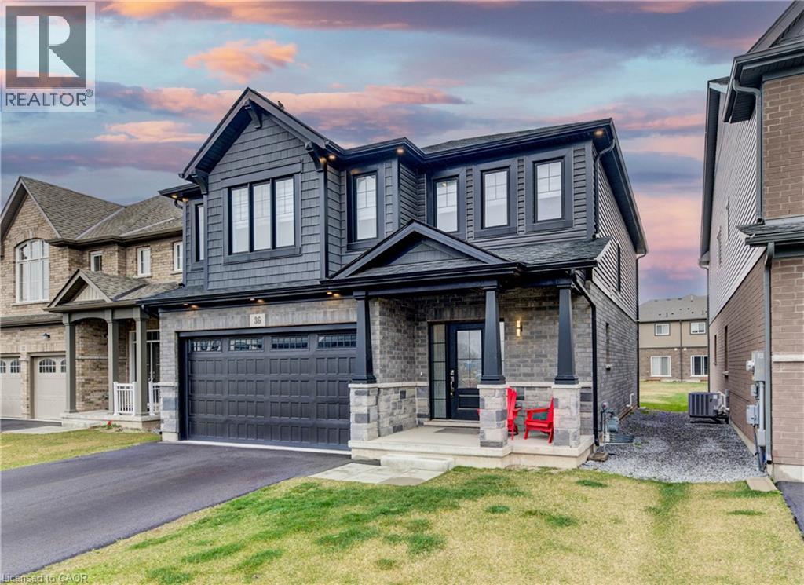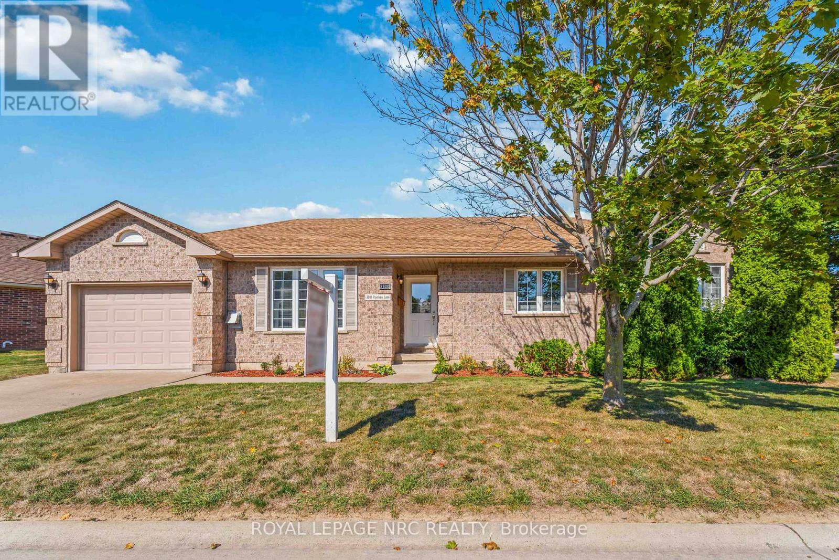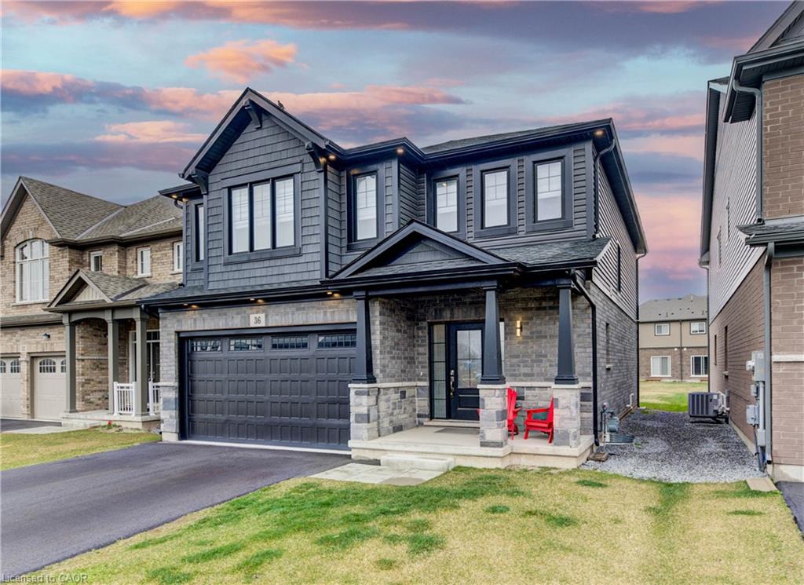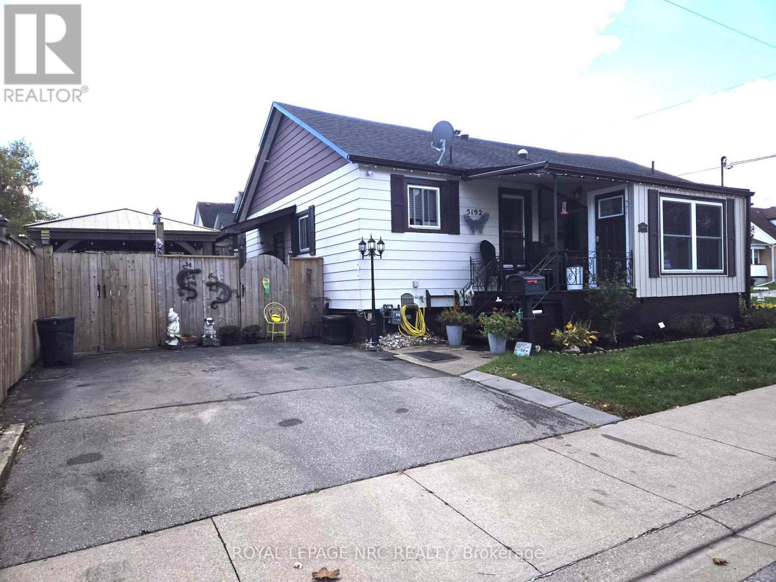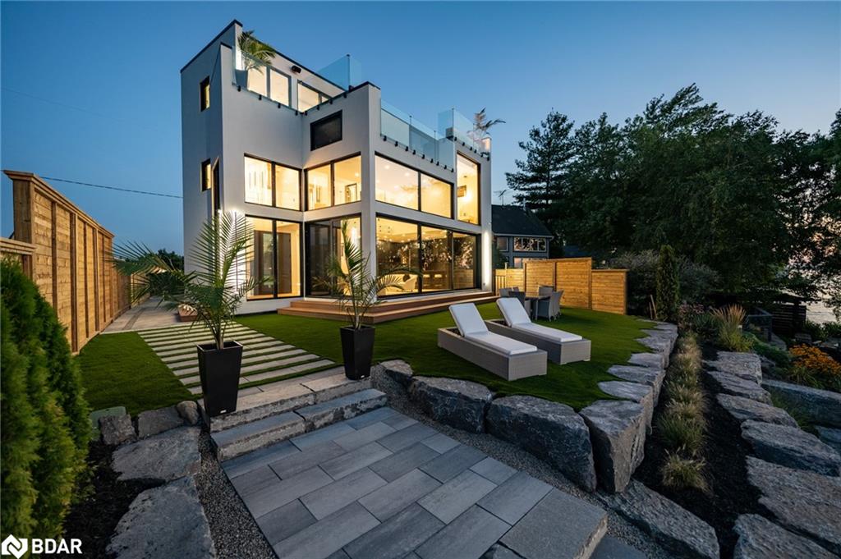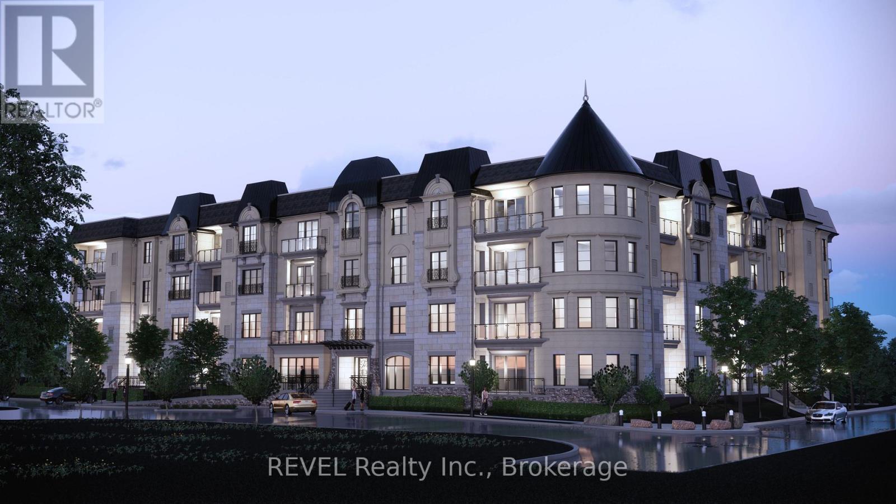- Houseful
- ON
- Niagara-on-the-lake St. Davids
- L0S
- 23 Goring Way
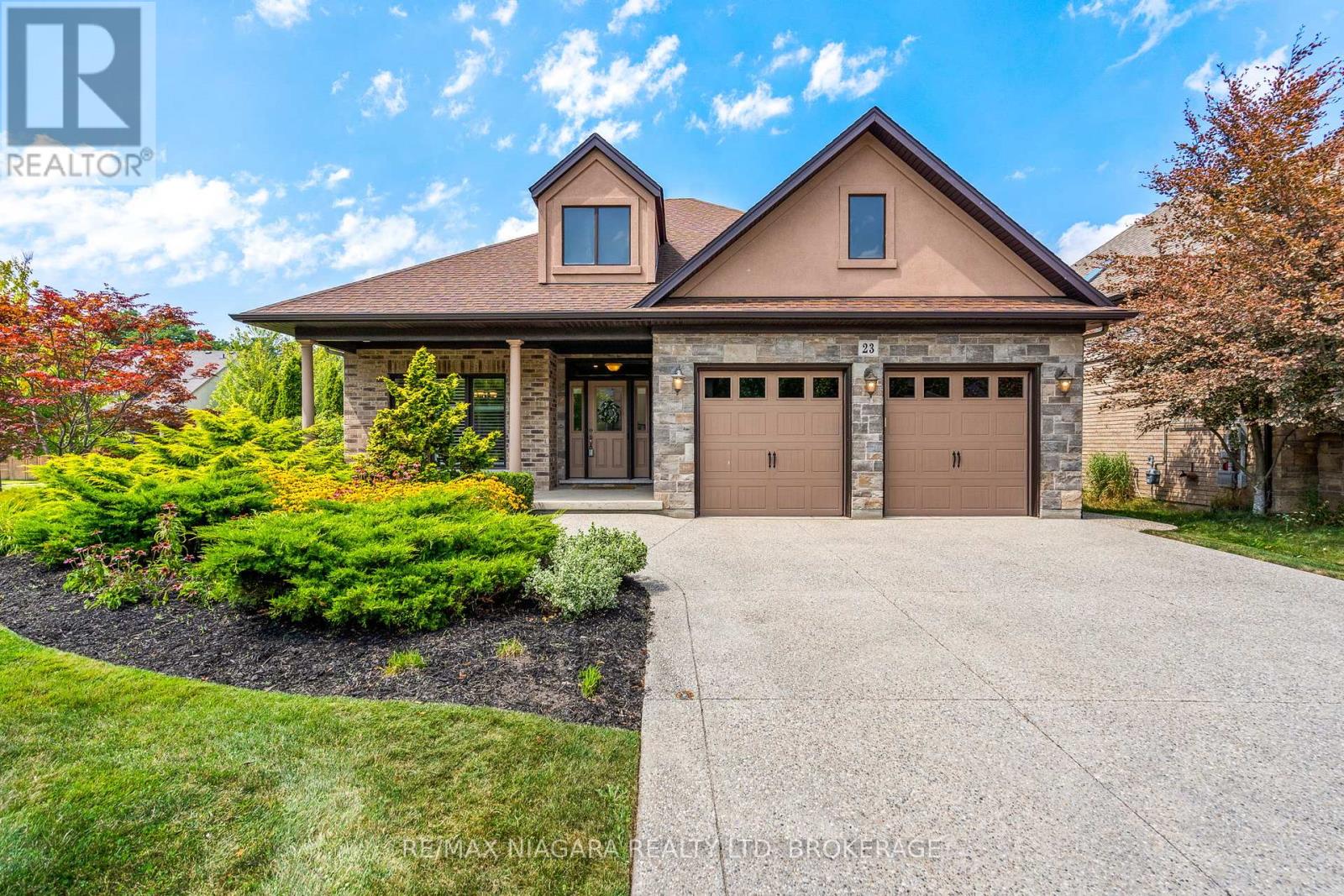
23 Goring Way
23 Goring Way
Highlights
Description
- Time on Houseful46 days
- Property typeSingle family
- StyleBungalow
- Median school Score
- Mortgage payment
Welcome to this stunning custom-built bungalow by Kenneth Homes, perfectly positioned in the upscale St. Davids community beneath the Niagara Escarpment. Professionally landscaped for maximum curb appeal, this home offers nearly 3500 sqft. of beautifully finished living space across two levels. The main floor features a spacious and elegant layout, including a gracious foyer, formal dining room, and an expansive great room. The kitchen offers custom cabinetry, a large island, built-in computer station, walk-in pantry, and a butlers pantry. Additional highlights include main floor laundry and direct access to the oversized 21 x 21 two-car garage. With five bedrooms and three full bathrooms, this home is designed for family living and entertaining. The lower level offers a massive open family room with built-in shelving, space for games and TV, a kitchenette, cold room, and generous storage/furnace room. Outside, enjoy a fully fenced backyard oasis with an aggregate stone patio, deck, retractable Alexander awnings, and pre-wiring for a hot tub. Other features include central vac, in-ground sprinkler system, and more . Located in historic St.David's charming village within Niagara-on-the-Lake enjoy top-rated schools, wineries, craft breweries, golf courses, parks, and eateries. The Niagara Region offers world-class attractions like Niagara Falls, Brock University, Ridley College, and countless trails, shopping, dining, and cultural sites. Easy access to QEW, only 30 minutes to Buffalo Airport and just over an hour to downtown Toronto. (id:63267)
Home overview
- Cooling Central air conditioning
- Heat source Natural gas
- Heat type Forced air
- Sewer/ septic Sanitary sewer
- # total stories 1
- # parking spaces 6
- Has garage (y/n) Yes
- # full baths 3
- # total bathrooms 3.0
- # of above grade bedrooms 5
- Has fireplace (y/n) Yes
- Community features School bus
- Subdivision 105 - st. davids
- Directions 1501262
- Lot size (acres) 0.0
- Listing # X12384072
- Property sub type Single family residence
- Status Active
- Recreational room / games room 12.8m X 7.31m
Level: Basement - Bedroom 4.26m X 3.04m
Level: Basement - Bedroom 3.96m X 3.35m
Level: Basement - Games room 7.19m X 3.23m
Level: Basement - Bathroom Measurements not available
Level: Basement - Laundry 3m X 1.25m
Level: Main - Bathroom Measurements not available
Level: Main - Bedroom 3.35m X 3.2m
Level: Main - Dining room 4.26m X 3.35m
Level: Main - Kitchen 4.41m X 3.81m
Level: Main - Great room 4.11m X 3.65m
Level: Main - Eating area 3.04m X 3.35m
Level: Main - Primary bedroom 4.47m X 3.45m
Level: Main - Bathroom Measurements not available
Level: Main - Bedroom 3.35m X 3.2m
Level: Main
- Listing source url Https://www.realtor.ca/real-estate/28820259/23-goring-way-niagara-on-the-lake-st-davids-105-st-davids
- Listing type identifier Idx

$-3,200
/ Month

