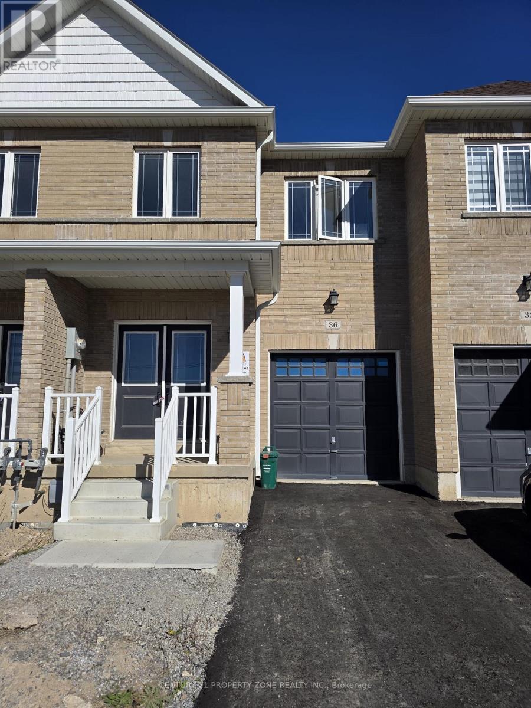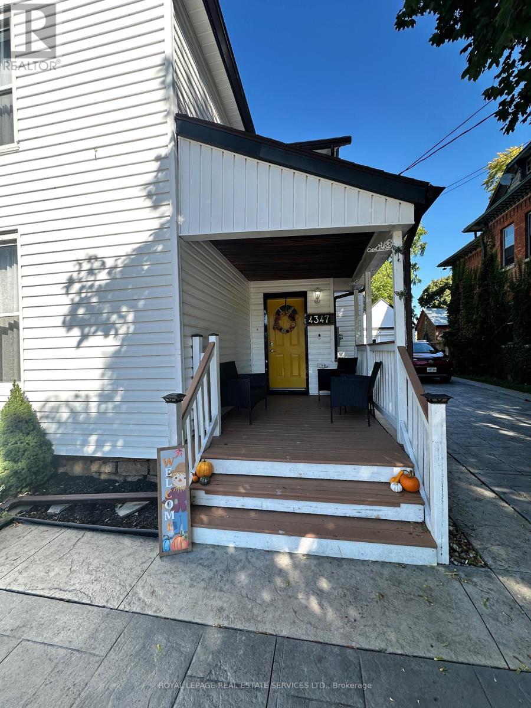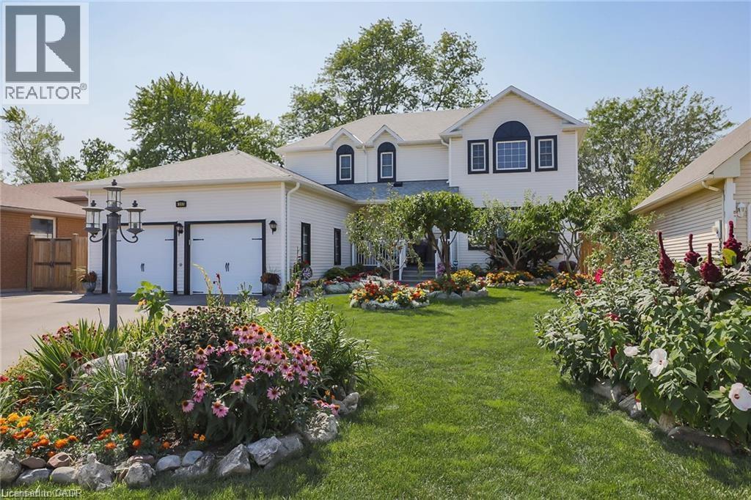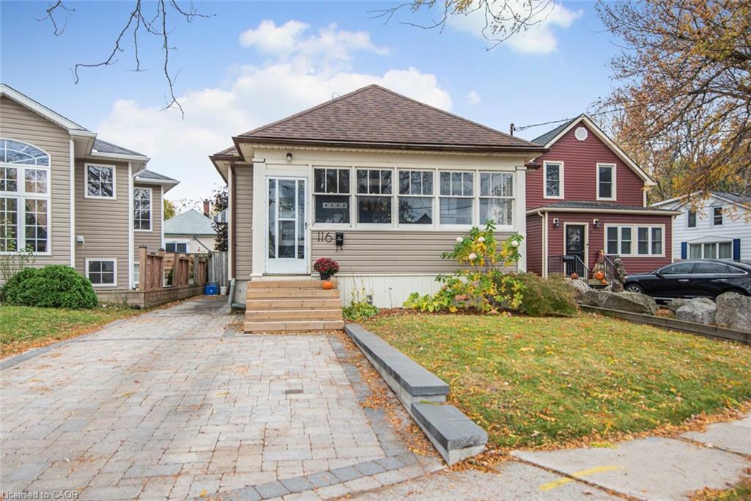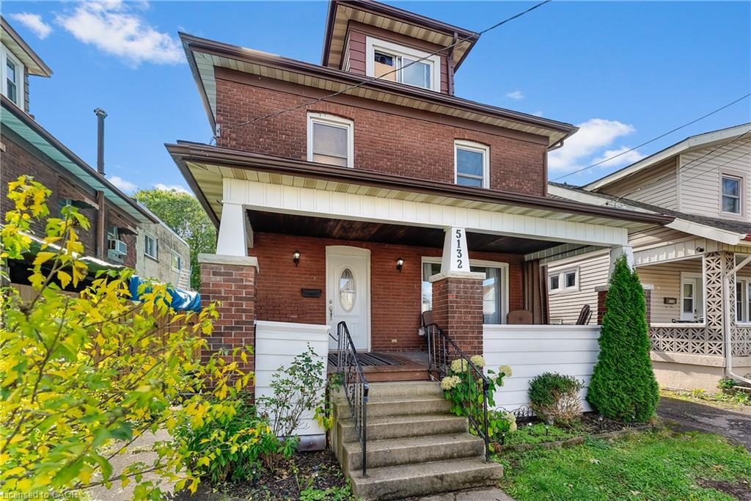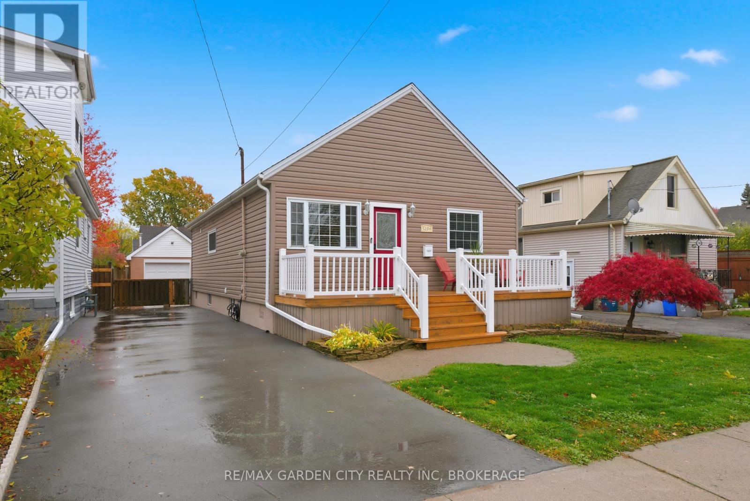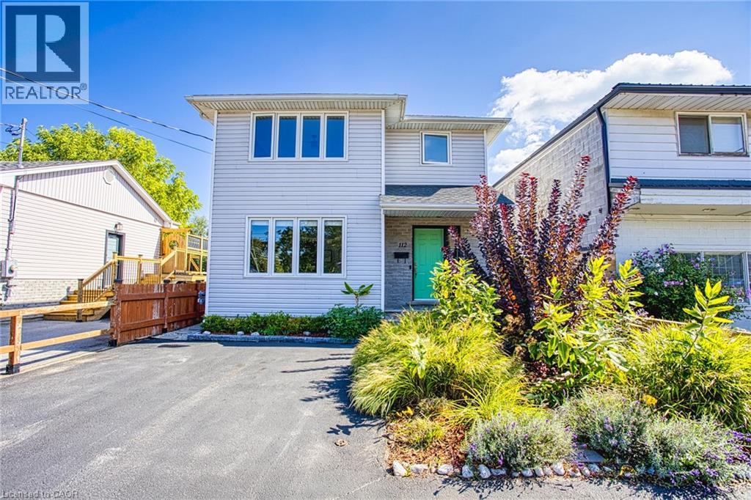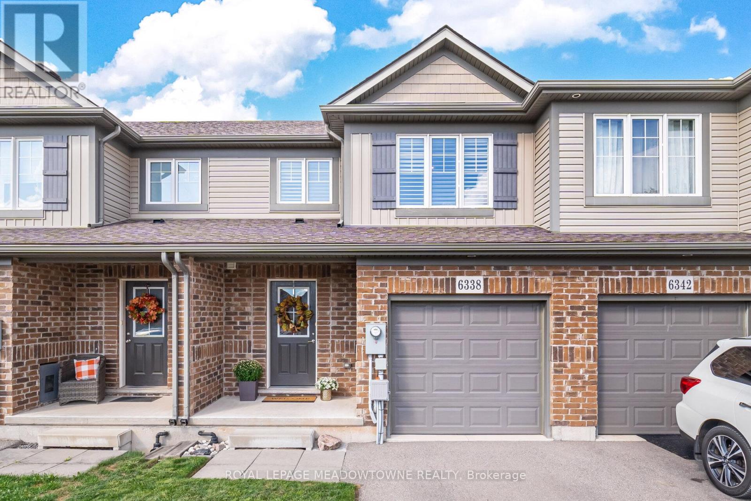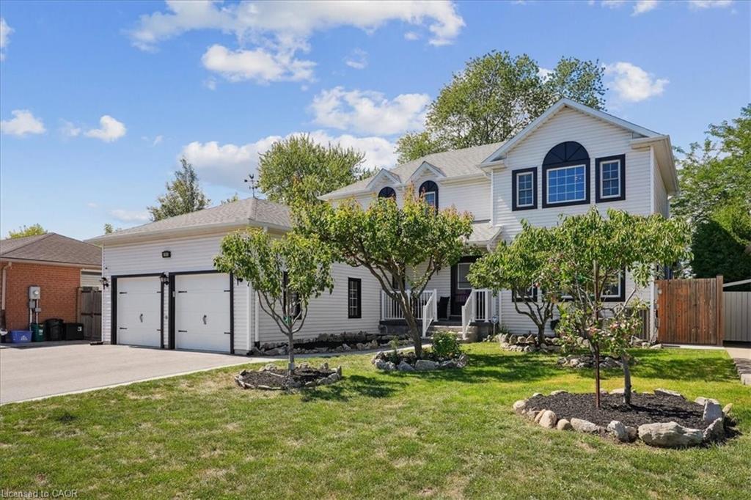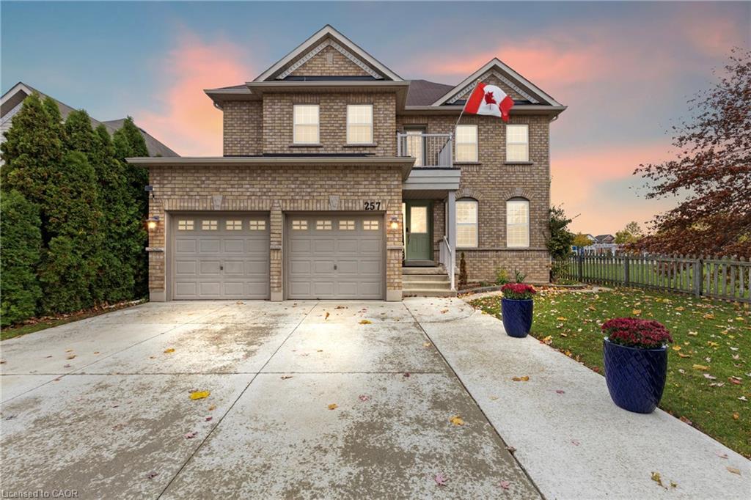- Houseful
- ON
- Niagara-on-the-lake
- L0S
- 257 Wright Cres

257 Wright Cres
257 Wright Cres
Highlights
Description
- Home value ($/Sqft)$295/Sqft
- Time on Housefulnew 1 hour
- Property typeSingle family
- Style2 level
- Median school Score
- Year built2008
- Mortgage payment
Beautiful Home in a Sought After Neighbourhood. Welcome to this stunning family home, ideally situated beside a park and playground and just across from a golf course. The main floor features a modern kitchen with quartz counters and island seating, stylish backsplash, stainless steel appliances, and a walkout to a private patio perfect for outdoor dining. Enjoy bright and inviting living and dining rooms, a cozy family room with a gas fireplace, convenient main floor laundry, and inside access to the double garage. Upstairs, you'll find 4 generous bedrooms plus a 4 piece bath, including a spacious primary retreat with a walk in closet and a luxurious 5 piece ensuite. The fully finished basement adds even more living space, offering a large recreation room, an additional bedroom, a 3 piece bath, and a dedicated home office ideal for remote workers or students seeking a quiet workspace. There's also a cold room and plenty of extra storage. The fully fenced backyard offers great patio space with gazebo, perfect for entertaining and enjoying the outdoors. Located just minutes from the QEW, 406, Niagara College, shopping, dining, entertainment, schools, and public transit, this home combines comfort, convenience, and lifestyle in one exceptional package. (id:63267)
Home overview
- Cooling Central air conditioning
- Heat source Natural gas
- Heat type Forced air
- Sewer/ septic Municipal sewage system
- # total stories 2
- # parking spaces 4
- Has garage (y/n) Yes
- # full baths 3
- # half baths 1
- # total bathrooms 4.0
- # of above grade bedrooms 5
- Has fireplace (y/n) Yes
- Subdivision 107 - glendale
- Lot size (acres) 0.0
- Building size 3239
- Listing # 40785557
- Property sub type Single family residence
- Status Active
- Bedroom 3.708m X 3.2m
Level: 2nd - Bathroom (# of pieces - 4) 1.981m X 3.226m
Level: 2nd - Primary bedroom 3.353m X 5.08m
Level: 2nd - Bedroom 3.15m X 3.988m
Level: 2nd - Bedroom 3.353m X 3.429m
Level: 2nd - Full bathroom 2.921m X 3.073m
Level: 2nd - Storage 1.88m X 1.981m
Level: Basement - Bedroom 5.385m X 3.073m
Level: Basement - Bathroom (# of pieces - 3) 3.327m X 1.981m
Level: Basement - Recreational room 6.909m X 9.804m
Level: Basement - Office 3.708m X 3.632m
Level: Basement - Dining room 3.886m X 3.353m
Level: Main - Kitchen 3.454m X 3.023m
Level: Main - Laundry 2.642m X 2.489m
Level: Main - Family room 3.708m X 4.851m
Level: Main - Breakfast room 2.921m X 3.073m
Level: Main - Bathroom (# of pieces - 2) 1.651m X 1.448m
Level: Main
- Listing source url Https://www.realtor.ca/real-estate/29065970/257-wright-crescent-niagara-on-the-lake
- Listing type identifier Idx

$-2,546
/ Month

