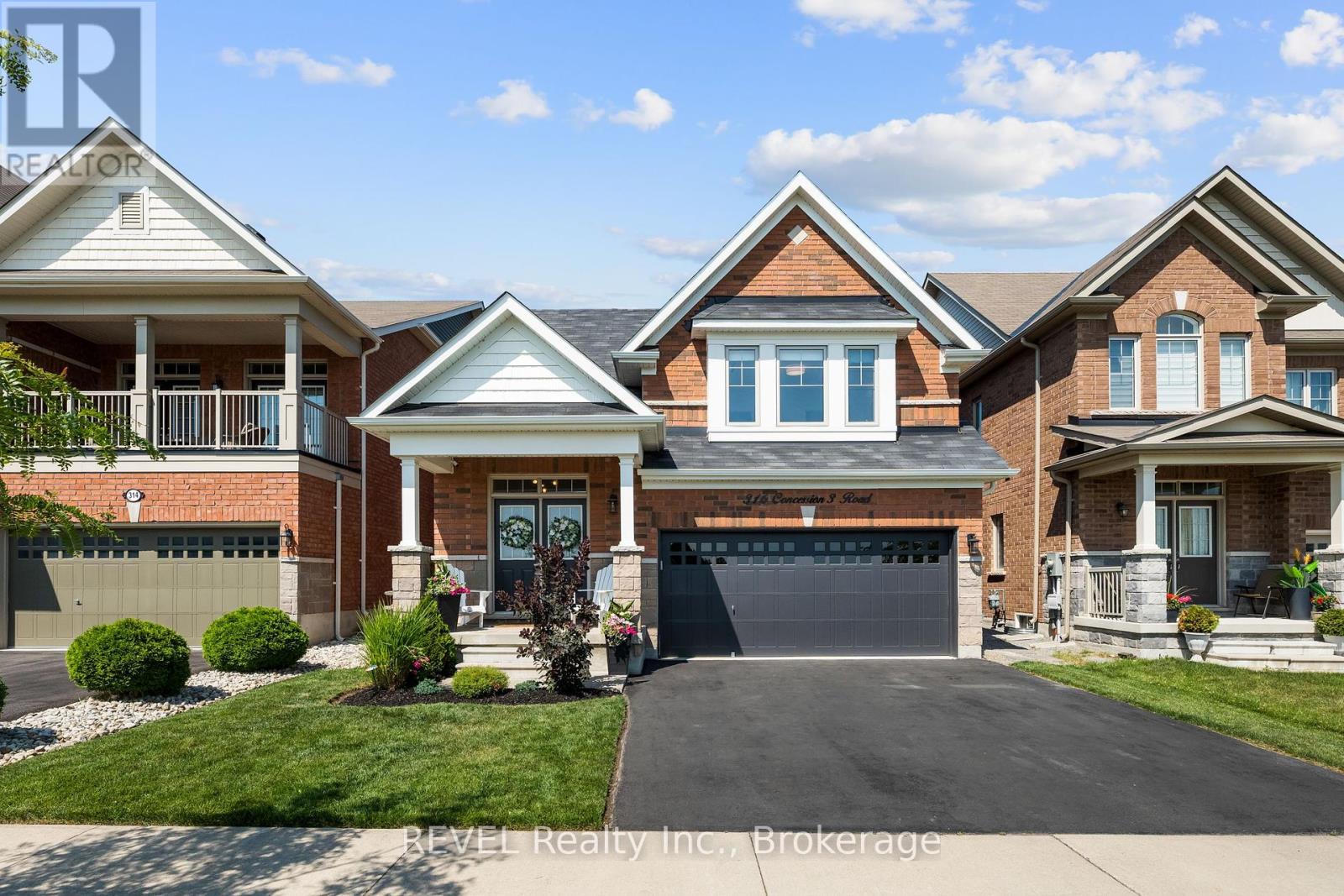- Houseful
- ON
- Niagara-on-the-lake St. Davids
- L0S
- 316 Concession 3 Rd

316 Concession 3 Rd
316 Concession 3 Rd
Highlights
Description
- Time on Housefulnew 4 days
- Property typeSingle family
- StyleRaised bungalow
- Median school Score
- Mortgage payment
In-Law Capability!! Welcome to 316 Concession 3 Road, move in and live your Niagara-on-the-Lake lifestyle! This lovely home, is located directly across from Vineyard and has gorgeous escarpment views and showcases major curb appeal. Built in 2016 this spacious all brick 3 bed, 3 bath, raised bungalow has 2749 SQFT of total living space and has soaring ceilings, bright oak flooring, extensive high-end finishes and design details throughout. Master suite with 3 pc ensuite & W/I closet. The completely private and spacious Master suite overlooks the vineyard. Finished lower level features large rec room which would be perfect for a media room, play space for kids workout room or office. Also located on the lower level is third bedroom w/full sized windows with ample light to fill the space throughout. The backyard oasis features a fully fenced yard and low maintenance garden with lavender, and a small apple and pear tree. Just a short stroll from your front door you can enjoy from golf courses, award-winning wineries and many walking trails. Entrance through garage to lower level offers options to create an in-law suite or rental unit for the savy INVESTOR! (id:63267)
Home overview
- Cooling Central air conditioning
- Heat source Natural gas
- Heat type Forced air
- Sewer/ septic Sanitary sewer
- # total stories 1
- Fencing Fenced yard
- # parking spaces 4
- Has garage (y/n) Yes
- # full baths 3
- # total bathrooms 3.0
- # of above grade bedrooms 3
- Has fireplace (y/n) Yes
- Community features School bus
- Subdivision 105 - st. davids
- Lot size (acres) 0.0
- Listing # X12465277
- Property sub type Single family residence
- Status Active
- Bathroom Measurements not available
Level: 2nd - Primary bedroom 5.13m X 4.22m
Level: 2nd - Laundry 2.45m X 2m
Level: Basement - 3rd bedroom 4.89m X 3.25m
Level: Basement - Recreational room / games room 7.09m X 3.23m
Level: Basement - Bathroom Measurements not available
Level: Basement - Kitchen 3.77m X 3.29m
Level: Main - Bathroom Measurements not available
Level: Main - 2nd bedroom 4.86m X 3.21m
Level: Main - Living room 5.17m X 4.74m
Level: Main - Eating area 3.57m X 3.29m
Level: Main - Dining room 5.56m X 3.29m
Level: Main
- Listing source url Https://www.realtor.ca/real-estate/28996004/316-concession-3-road-niagara-on-the-lake-st-davids-105-st-davids
- Listing type identifier Idx

$-2,400
/ Month












