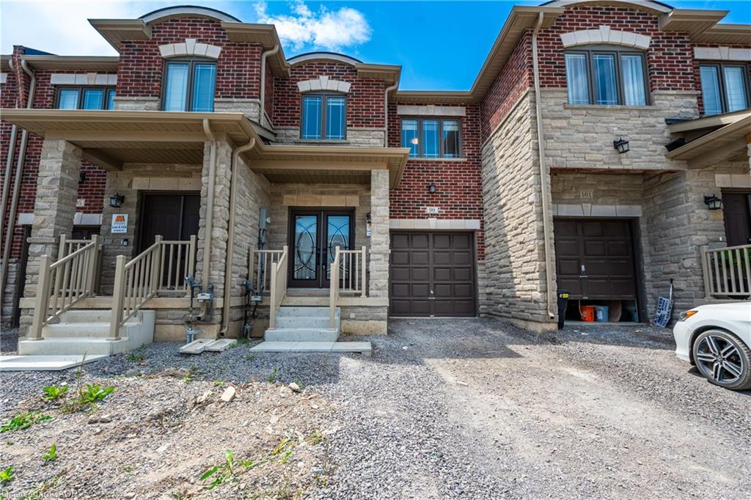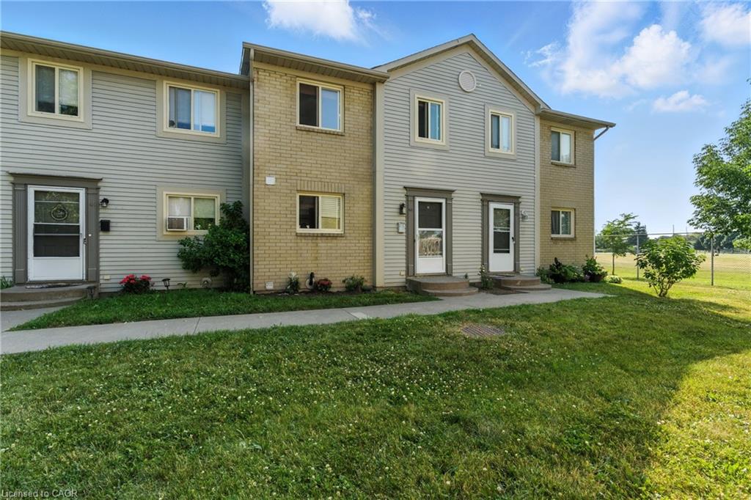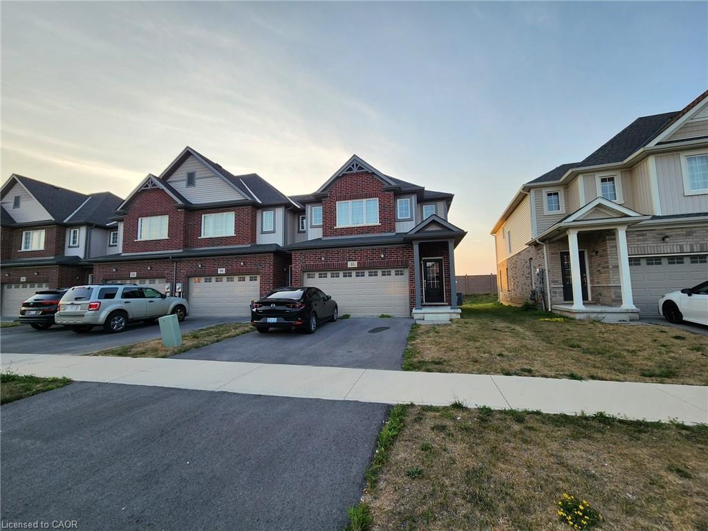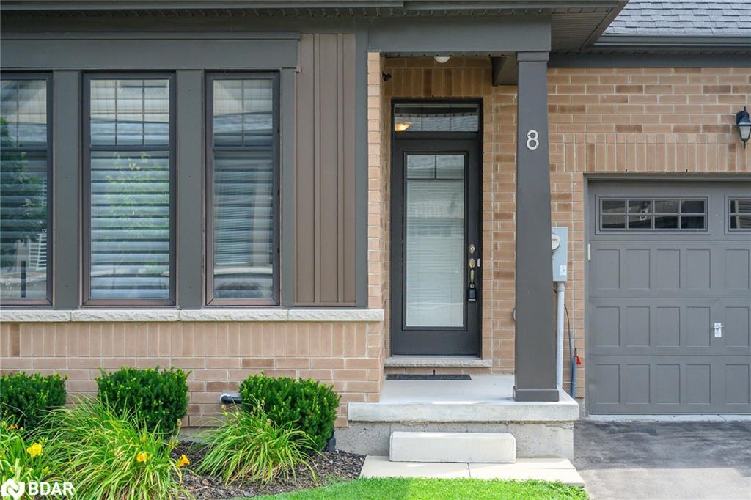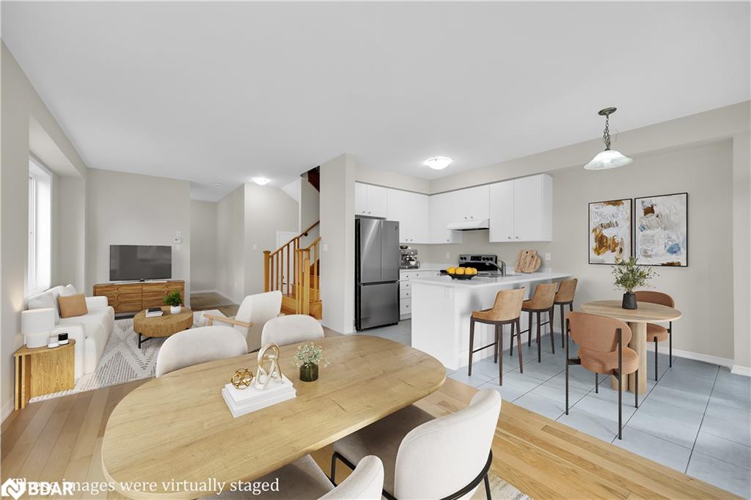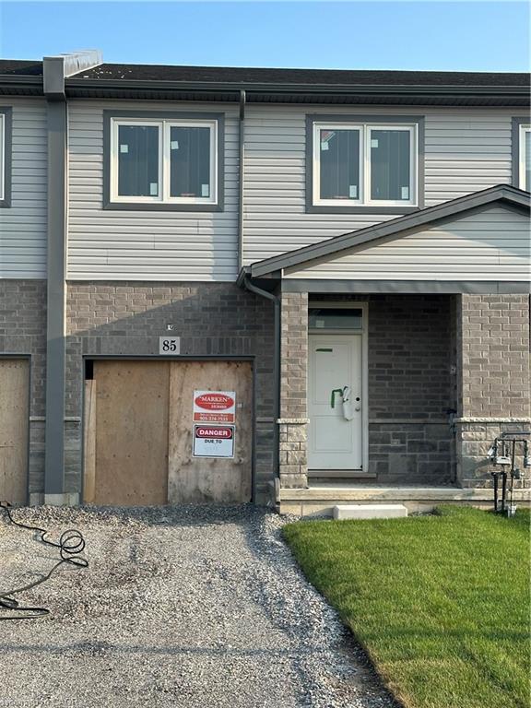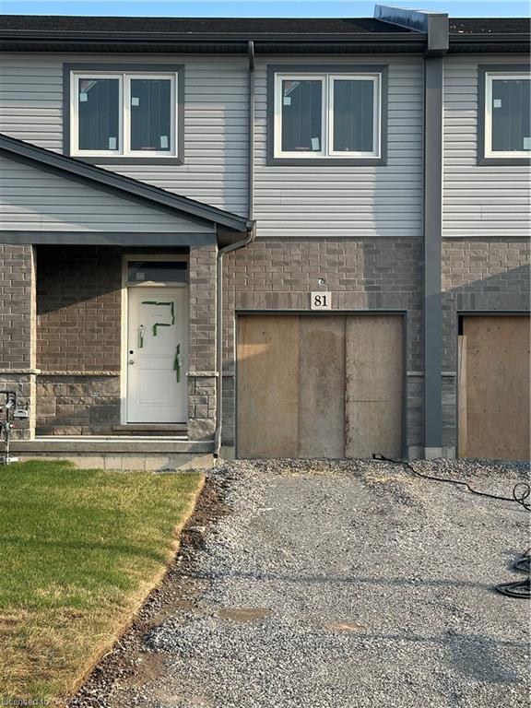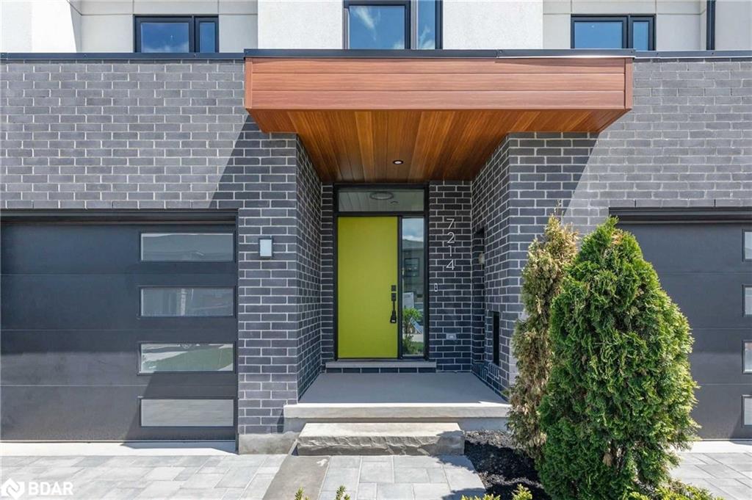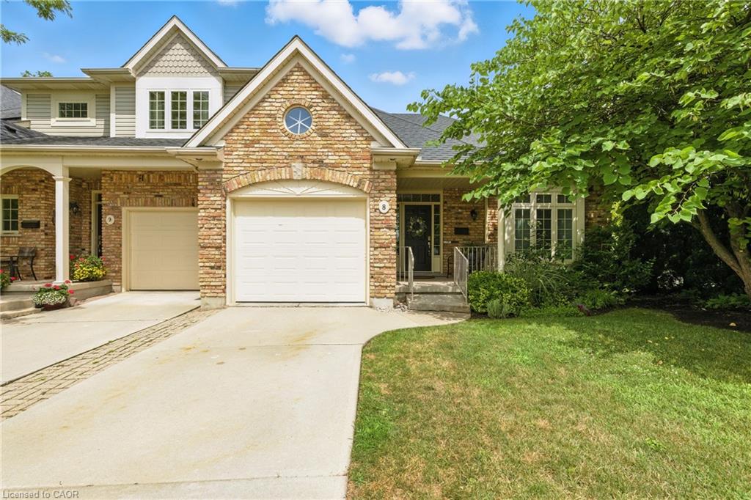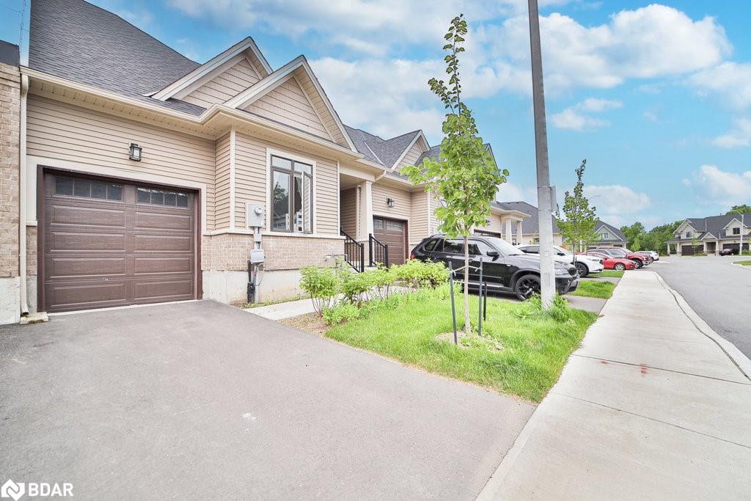- Houseful
- ON
- Niagara-on-the-lake
- L0S
- 44 Windsor Cir
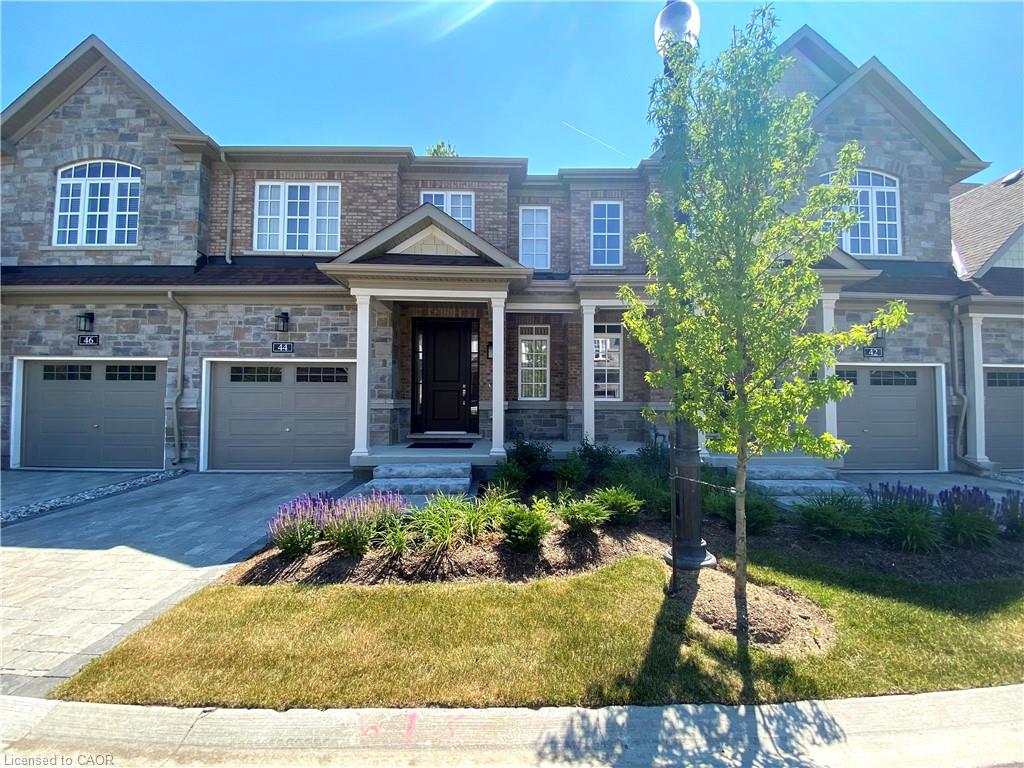
Highlights
Description
- Home value ($/Sqft)$357/Sqft
- Time on Houseful16 days
- Property typeResidential
- StyleTwo story
- Median school Score
- Year built2019
- Garage spaces1
- Mortgage payment
Located In The Heart Of Quaint Old Town Niagara-on-the-Lake, A Low-density Population Area With Fresh Air, Full Of Aroma Of Blossoms, Grapes And All Kinds Of Fruits Throughout Spring, Summer And Autumn, A True Xanadu. This 3 Bedrooms 3.5 Bathrooms Townhome (Area of 1,842 Sq. ft. With A Finished Basement Of Approx. 678 Sq. ft. With 3Pc Bathroom) Is Situated At The Quiet Back Corner of A Cul De Sac With A Decades Old Tree Shading The Back Yard. Within Walking Distance To Restaurants, Spas, Shopping Area, Town Centre, Library, Parks, Beach, Marina And All The Amenities That The Town Has To Offer. The Kitchen Features Granite Countertops, Mosaic Backsplash, Maple Cabinetry, And Stainless Steel Appliances. The Kitchen Opens Up To The Living Area Providing A Great Space For Entertaining. The Spacious Master Bedroom Features A Walk-in-closet With Separated Hers And His, And En-suite. The Laundry Room Is Ideally Located On The Bedroom Level For Your Convenience. The Finished Basement Features A Huge Recreation Area For All Your Recreational Needs (Can Be Easily Converted With Bedroom.) A Cold Room In The Basement For Your Storage Need. The Entire House Is Tied Together Seamlessly Together By Hardwood Flooring (Above Grade) And Matching Laminated Flooring (Below Grade) Throughout. The Entire House Freshly Painted And Renovated. Air-conditioner, Washer, Dryer, And Eaves Thoroughly Cleaned. Move-in Ready And Enjoy Peace of Mind. Easy And Laid-back Lifestyle, Snow Removal And Lawn Taken Care By Condo Corporation, Giving You More Time To Visit And Explore All That This Wonderful Wine Country Has To Offer. Plenty Of Visitor Parking Available.
Home overview
- Cooling Central air
- Heat type Forced air, natural gas
- Pets allowed (y/n) No
- Sewer/ septic Sewer (municipal)
- Building amenities Parking
- Construction materials Brick, stone
- Foundation Poured concrete
- Roof Asphalt shing
- # garage spaces 1
- # parking spaces 2
- Has garage (y/n) Yes
- Parking desc Attached garage, interlock
- # full baths 3
- # half baths 1
- # total bathrooms 4.0
- # of above grade bedrooms 3
- # of rooms 13
- Appliances Dishwasher, dryer, refrigerator, stove, washer
- Has fireplace (y/n) Yes
- Laundry information In-suite
- Interior features Built-in appliances
- County Niagara
- Area Niagara-on-the-lake
- Water source Municipal
- Zoning description R1
- Lot desc Urban, rectangular, beach, cul-de-sac, near golf course, library, marina, park, quiet area, rec./community centre
- Lot dimensions 25 x 88
- Approx lot size (range) 0 - 0.5
- Basement information Full, finished
- Building size 2520
- Mls® # 40776487
- Property sub type Townhouse
- Status Active
- Virtual tour
- Tax year 2024
- Bedroom Second: 4.267m X 3.353m
Level: 2nd - Bathroom Second
Level: 2nd - Bedroom Second: 3.658m X 3.658m
Level: 2nd - Bathroom Second
Level: 2nd - Primary bedroom Second: 4.877m X 4.42m
Level: 2nd - Laundry Second
Level: 2nd - Recreational room Basement: 7.366m X 5.182m
Level: Basement - Cold room Basement
Level: Basement - Bathroom Basement
Level: Basement - Bathroom Main
Level: Main - Dining room Main: 5.182m X 3.962m
Level: Main - Kitchen Main: 3.962m X 2.438m
Level: Main - Great room Main: 5.486m X 3.81m
Level: Main
- Listing type identifier Idx

$-2,217
/ Month

