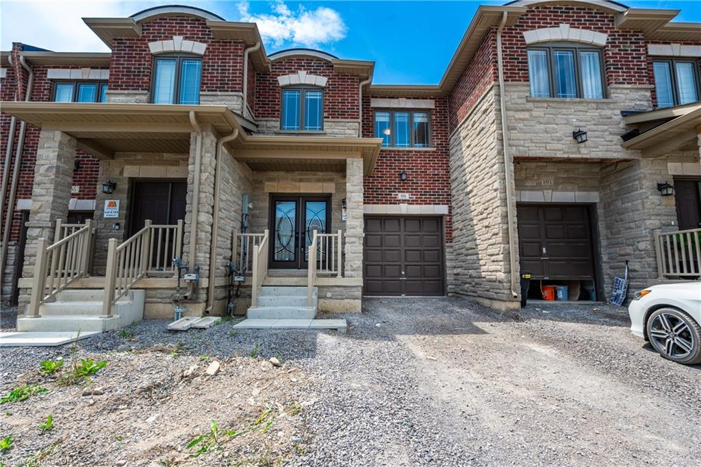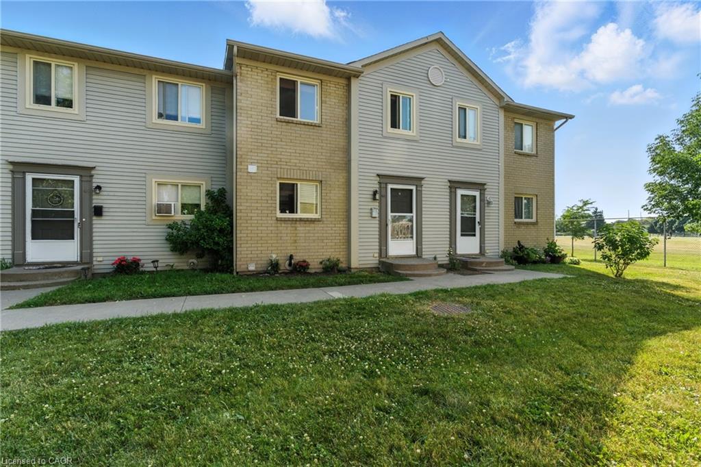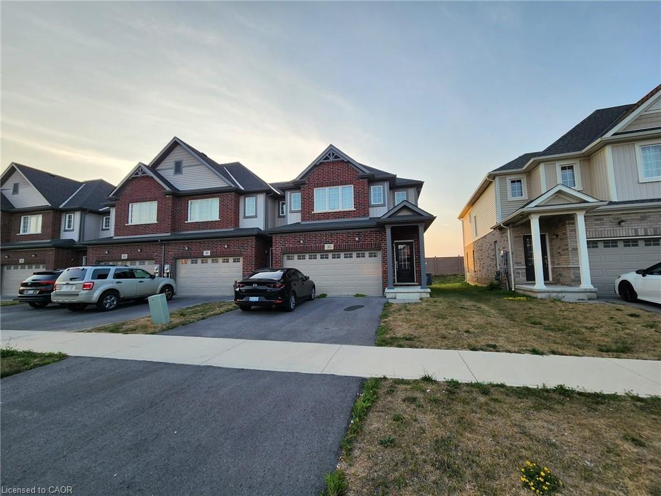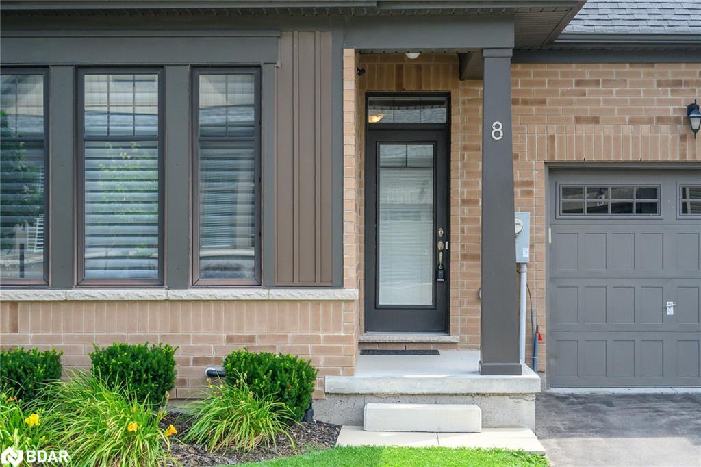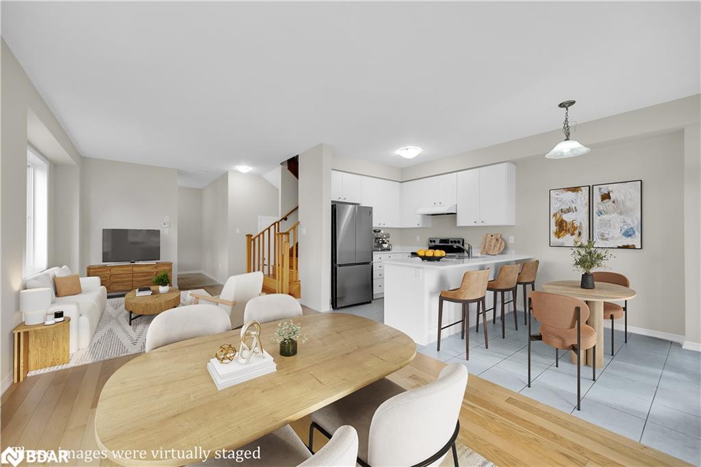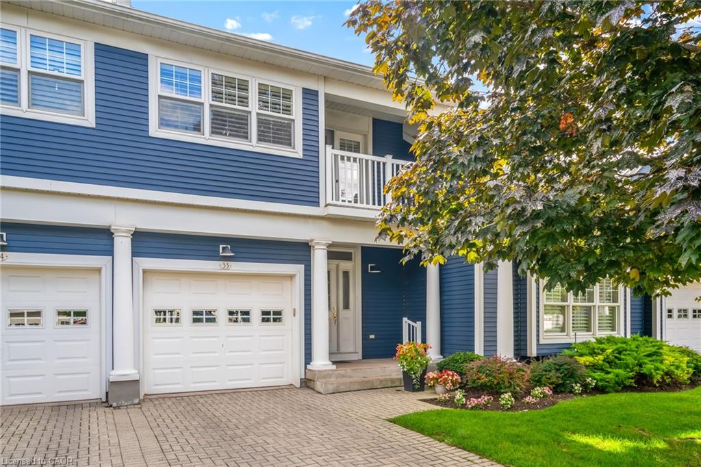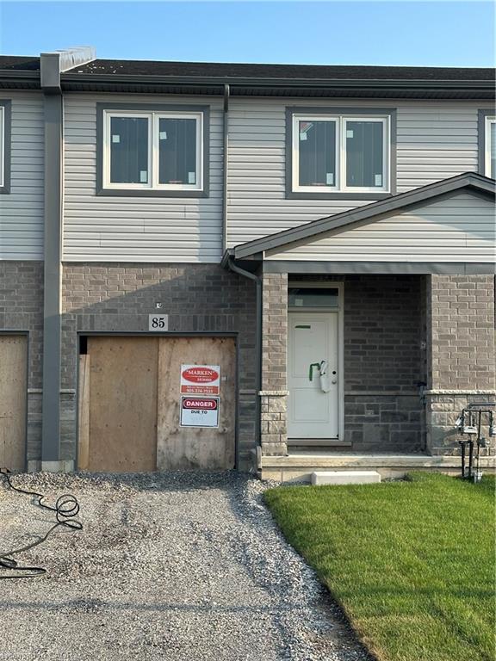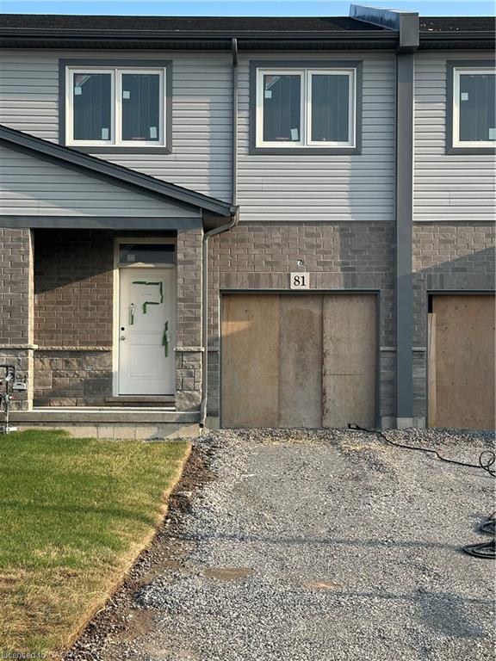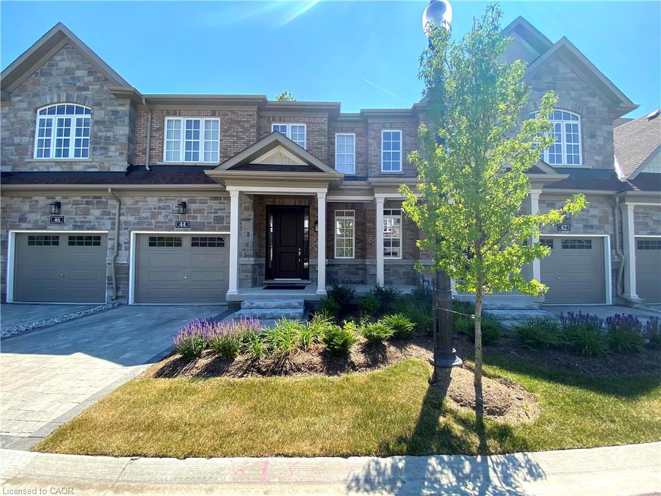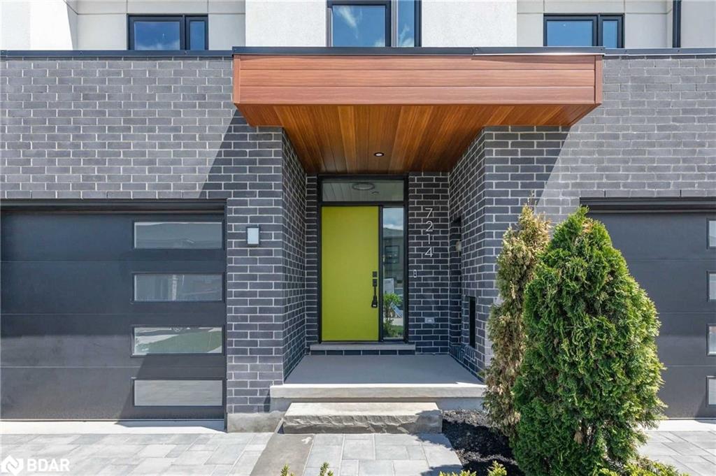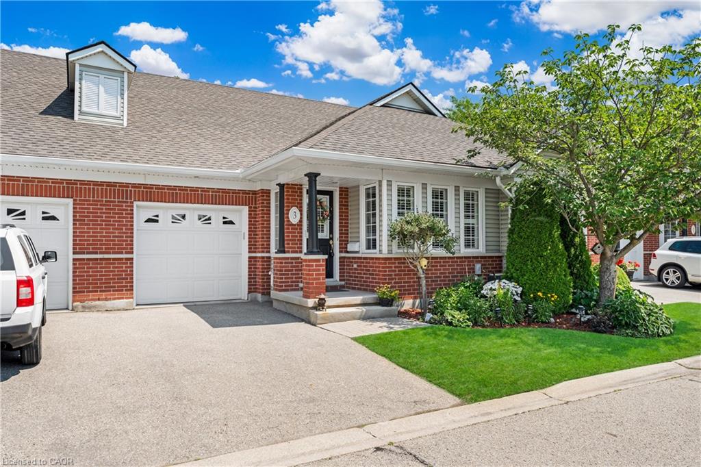- Houseful
- ON
- Niagara-on-the-lake
- L0S
- 47 Windsor Cir
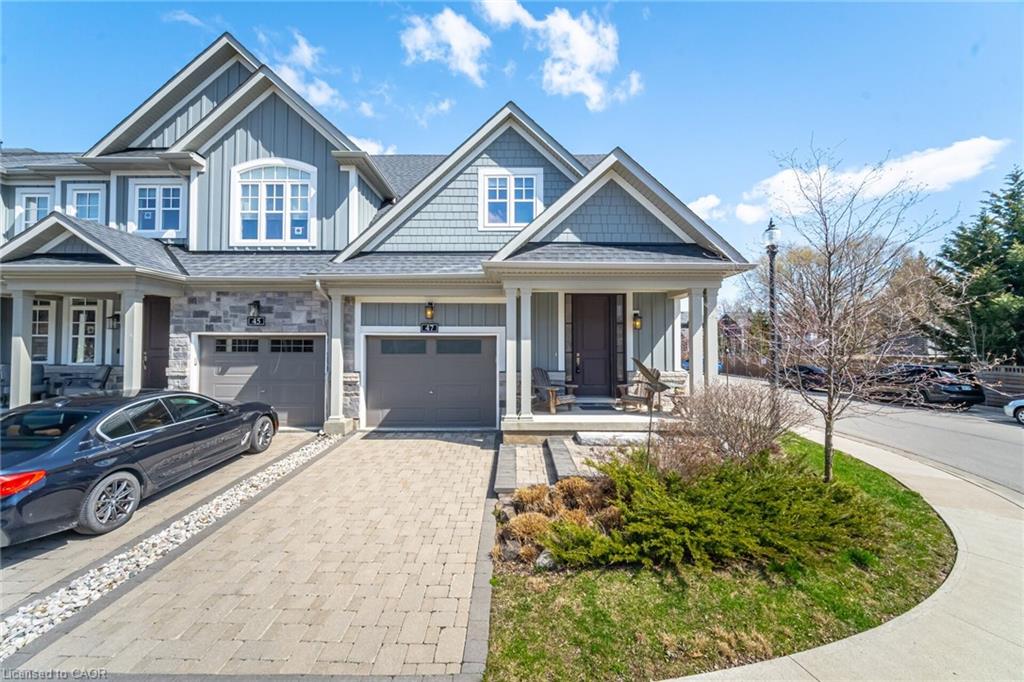
Highlights
This home is
38%
Time on Houseful
40 Days
School rated
7.4/10
Description
- Home value ($/Sqft)$409/Sqft
- Time on Houseful40 days
- Property typeResidential
- StyleTwo story
- Median school Score
- Lot size2,960 Sqft
- Year built2022
- Garage spaces1
- Mortgage payment
Amazing opportunity to own "The Windsor" Luxury Corner lot Townhouse near downtown Niagara on the Lake. Walkable distance to all amenities , Tim Horton's , Subway, Library, Community Centre, Gas Station and world renowned Vineyards. Bright open concept with 9ft ceilings on the main level, light fixtures, crown moulding, window coverings, oak staircase with railings, finished basement with large rec room, study room and 4pc washroom. Wine cellar done in cold room downstairs.
Harry Chopra
of ROYAL LEPAGE SIGNATURE REALTY,
MLS®#40769041 updated 1 month ago.
Houseful checked MLS® for data 1 month ago.
Home overview
Amenities / Utilities
- Cooling Central air
- Heat type Forced air, natural gas
- Pets allowed (y/n) No
- Sewer/ septic Sewer (municipal)
- Utilities Cable available, cell service, electricity available, high speed internet avail, natural gas connected, street lights, phone connected
Exterior
- Building amenities Parking
- Construction materials Brick, block
- Foundation Brick/mortar, concrete perimeter
- Roof Asphalt shing
- Exterior features Privacy, private entrance
- Fencing Full
- # garage spaces 1
- # parking spaces 2
- Has garage (y/n) Yes
- Parking desc Attached garage, asphalt, inside entry
Interior
- # full baths 3
- # half baths 1
- # total bathrooms 4.0
- # of above grade bedrooms 2
- # of rooms 11
- Has fireplace (y/n) Yes
- Laundry information Inside, upper level
- Interior features Central vacuum, water meter
Location
- County Niagara
- Area Niagara-on-the-lake
- Water source Municipal
- Zoning description Rm1-63
Lot/ Land Details
- Lot desc Urban, irregular lot, greenbelt, park, public transit, rec./community centre, schools, shopping nearby
- Lot dimensions 47.54 x 65.6
Overview
- Approx lot size (range) 0 - 0.5
- Lot size (acres) 2960.9
- Basement information Full, finished
- Building size 2270
- Mls® # 40769041
- Property sub type Townhouse
- Status Active
- Tax year 2024
Rooms Information
metric
- Bedroom Second: 34.77m X 32.8m
Level: 2nd - Primary bedroom Second: 52.48m X 32.8m
Level: 2nd - Bathroom Second
Level: 2nd - Bathroom Second
Level: 2nd - Other Basement: 39.36m X 32.8m
Level: Basement - Recreational room Basement: 60m X 32.8m
Level: Basement - Bathroom Lower
Level: Lower - Kitchen Main: 39.36m X 28.21m
Level: Main - Family room Main: 45.92m X 42.64m
Level: Main - Bathroom Main
Level: Main - Breakfast room Main: 36.08m X 29.52m
Level: Main
SOA_HOUSEKEEPING_ATTRS
- Listing type identifier Idx

Lock your rate with RBC pre-approval
Mortgage rate is for illustrative purposes only. Please check RBC.com/mortgages for the current mortgage rates
$-2,477
/ Month25 Years fixed, 20% down payment, % interest
$
$
$
%
$
%

Schedule a viewing
No obligation or purchase necessary, cancel at any time

