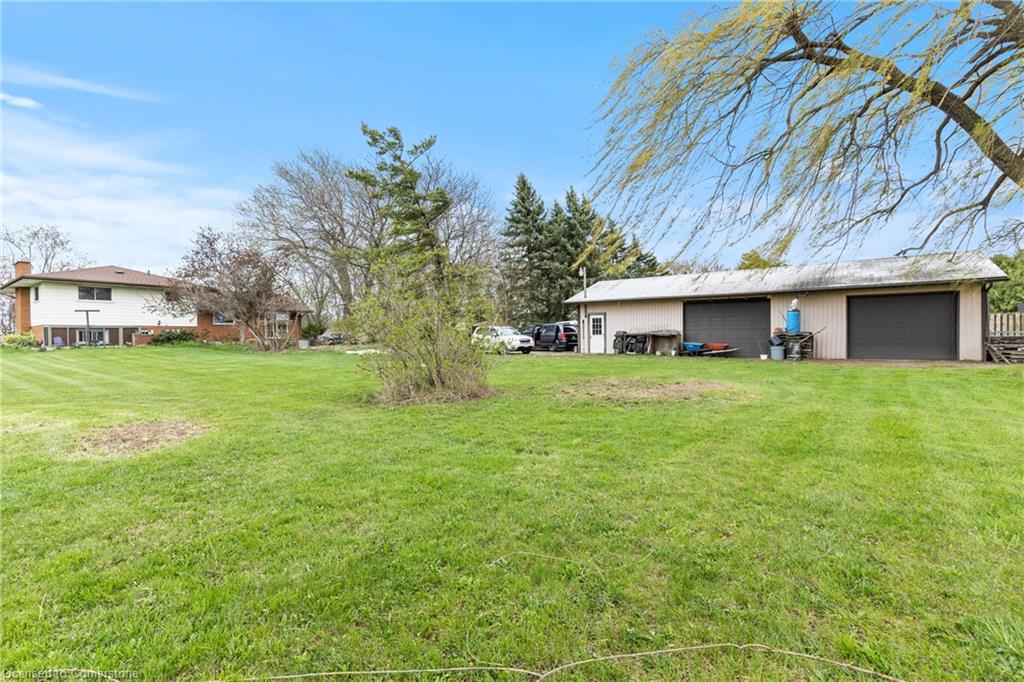- Houseful
- ON
- Niagara-on-the-lake
- L0S
- 488 Townline Rd

488 Townline Rd
488 Townline Rd
Highlights
Description
- Home value ($/Sqft)$1,608/Sqft
- Time on Houseful166 days
- Property typeResidential
- StyleSplit level
- Median school Score
- Year built1973
- Garage spaces3
- Mortgage payment
Discover the peace and beauty of country living with this exceptional property, set on just over 30 acres of rich, scenic land. Whether you're dreaming of cultivating your own garden, starting a hobby farm, or simply enjoying wide-open spaces, this property offers endless possibilities. The land itself is a gardener's paradise-boasting fertile soil and ample sunlight, perfect for growing everything from vegetables and herbs to fruit trees and flowers. There’s room here to truly live off the land, all while enjoying the quiet rhythm of rural life. At the heart of the property sits a well-maintained 4-level sidesplit home, designed with comfort and functionality in mind. Spacious and full of character, it offers flexible living arrangements for families, guests, or even a potential rental suite thanks to the separate entrance. The home provides privacy without isolation, and every level offers cozy corners and open spaces to suit a variety of lifestyles. Step outside, and you’re greeted by breathtaking views of rolling hills, tree-lined edges, and open skies. Whether you're sipping coffee on the porch, exploring your acreage, or watching the sunset paint the landscape in warm tones, this property invites you to slow down and soak in the serenity. This is more than a home-it’s a retreat, a lifestyle, a fresh start. If you’ve been searching for the perfect blend of space, comfort, and natural beauty, you’ve found it.
Home overview
- Cooling Central air
- Heat type Forced air
- Pets allowed (y/n) No
- Sewer/ septic Septic tank
- Utilities Electricity connected, phone connected
- Construction materials Vinyl siding
- Foundation Poured concrete
- Roof Asphalt shing
- Exterior features Awning(s), year round living
- # garage spaces 3
- # parking spaces 15
- Has garage (y/n) Yes
- Parking desc Detached garage, gravel
- # full baths 2
- # total bathrooms 2.0
- # of above grade bedrooms 4
- # of rooms 13
- Has fireplace (y/n) Yes
- Laundry information Lower level
- County Niagara
- Area Niagara-on-the-lake
- View Garden, trees/woods
- Water source Well
- Zoning description A
- Lot desc Rural, highway access, hobby farm, open spaces, quiet area
- Approx lot size (range) 25.0 - 49.99
- Basement information Walk-up access, full, finished
- Building size 1244
- Mls® # 40725684
- Property sub type Single family residence
- Status Active
- Tax year 2024
- Bedroom Second
Level: 2nd - Family room Second
Level: 2nd - Bathroom Second
Level: 2nd - Dining room Third
Level: 3rd - Living room Third
Level: 3rd - Foyer Third
Level: 3rd - Kitchen Third
Level: 3rd - Recreational room Basement
Level: Basement - Utility Basement
Level: Basement - Bedroom Upper
Level: Upper - Bedroom Upper
Level: Upper - Primary bedroom Upper
Level: Upper - Bathroom Upper
Level: Upper
- Listing type identifier Idx

$-5,333
/ Month












