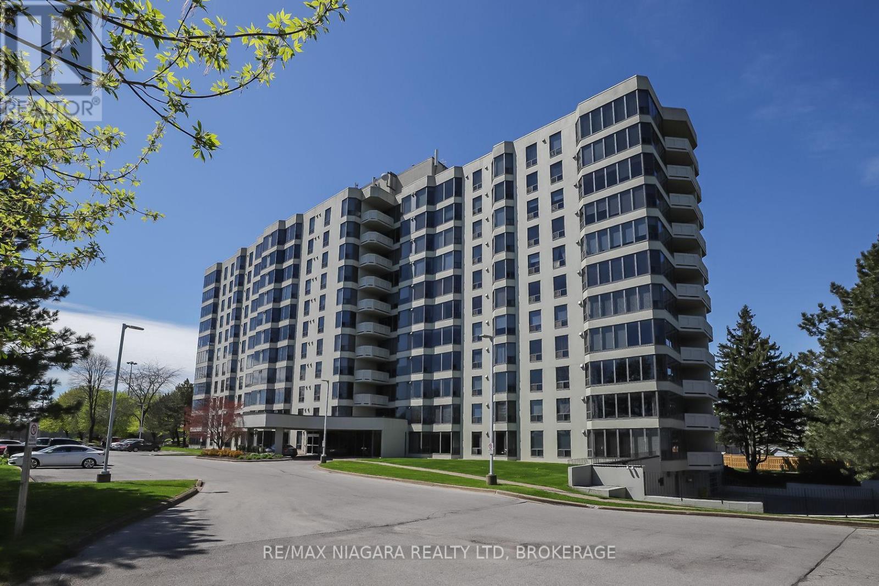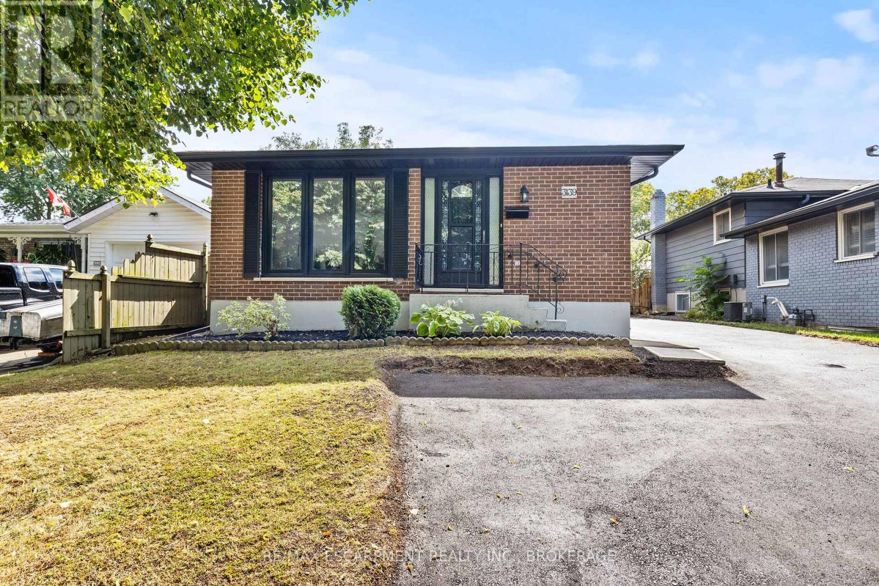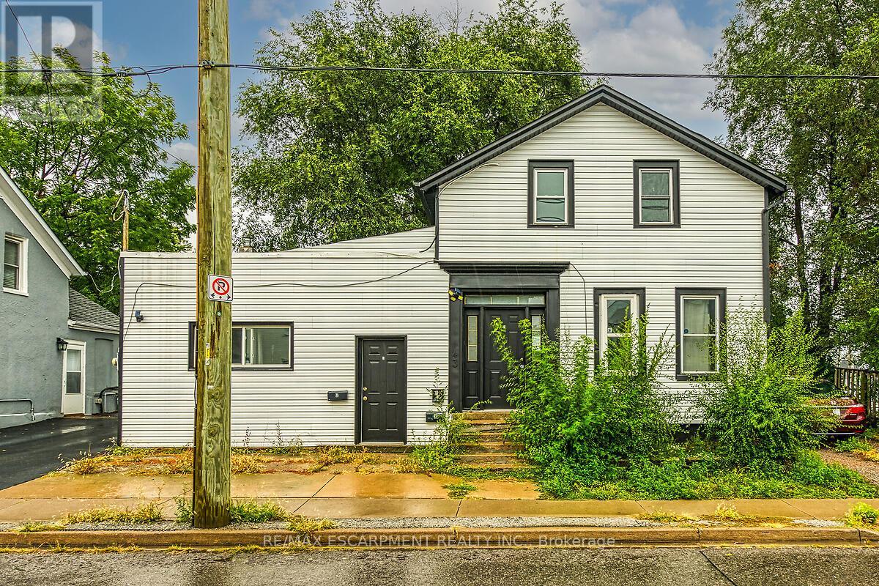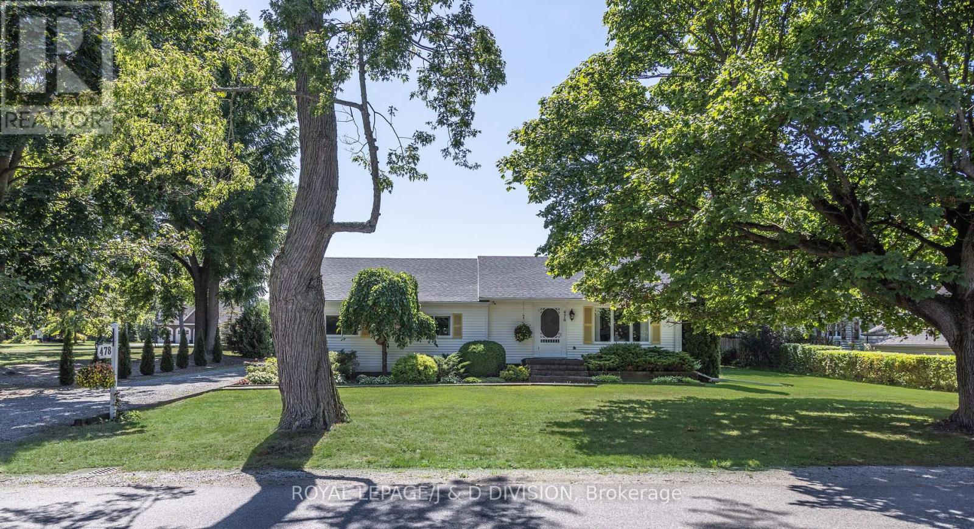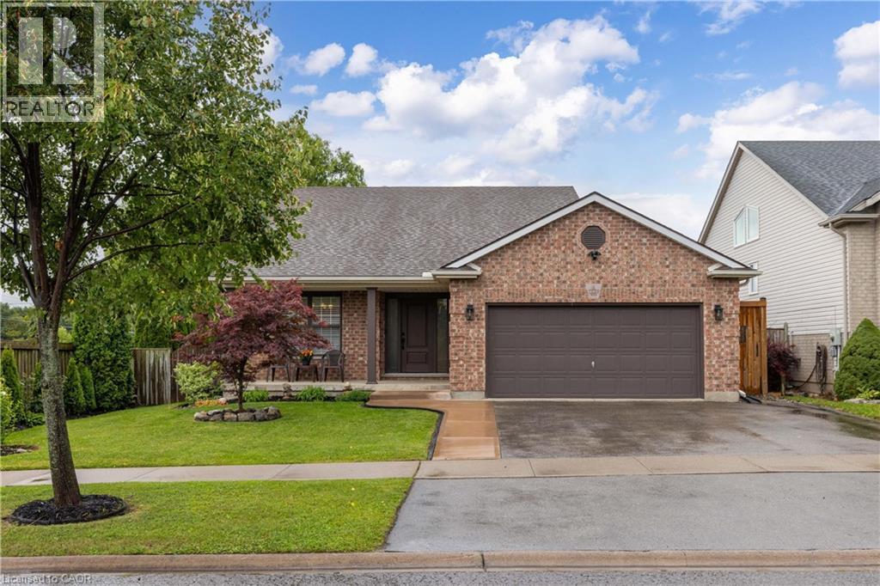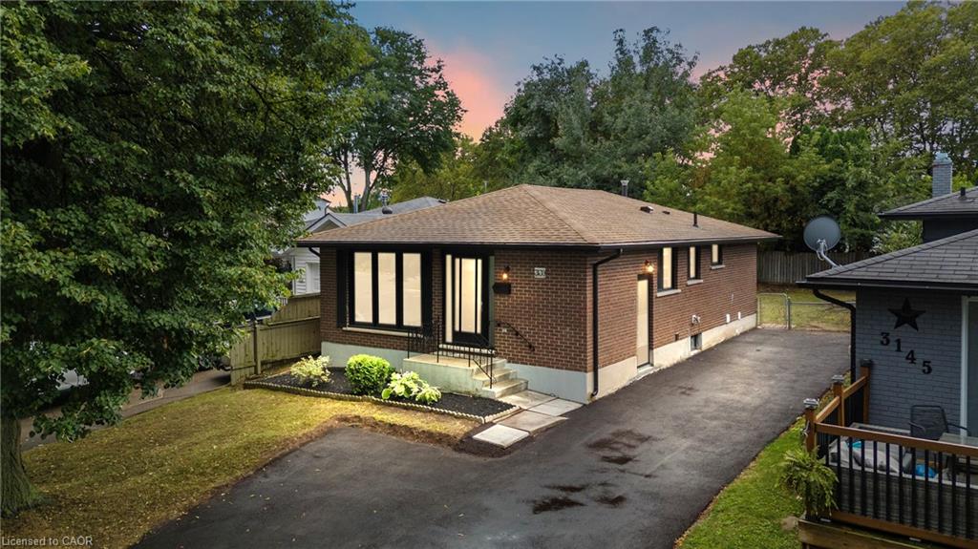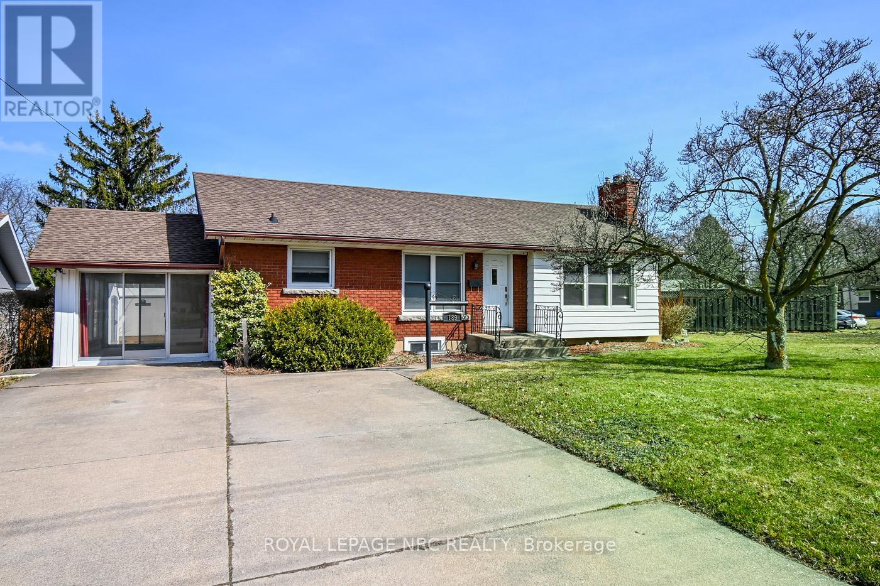- Houseful
- ON
- Niagara-on-the-lake
- L0S
- 52 Garrison Village Dr
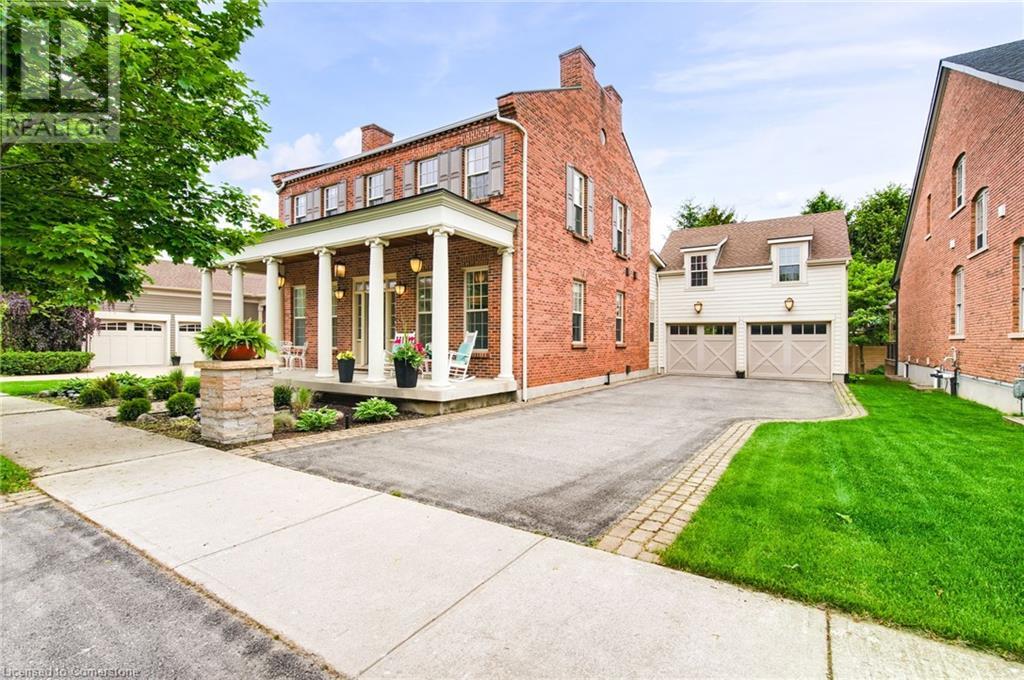
52 Garrison Village Dr
52 Garrison Village Dr
Highlights
Description
- Home value ($/Sqft)$647/Sqft
- Time on Houseful99 days
- Property typeSingle family
- Style2 level
- Median school Score
- Mortgage payment
Tucked within the exclusive community of The Village, this exquisite custom residence blends timeless elegance with refined modern living. Welcome to 52 Garrison Village Drive—one of the most distinguished homes in the heart of Niagara-on-the-Lake. Built by Gatta Homes, this stately Georgian-style home features classic red brick, a columned veranda, and an attached double-car garage with a loft space perfect for an in-law suite, studio, or office. Inside, the layout is thoughtfully designed with three spacious bedrooms, each with a private ensuite, including a main floor suite ideal for guests or multigenerational living. Main floor laundry and rich architectural details like crown moulding, transom windows, and Amonter natural wood flooring from Admont, Austria, elevate the home with timeless character. The chef’s kitchen flows into a bright, open living area and out to a beautifully manicured backyard with a cedar deck (2016), lattice fencing (2020), and Rain Bird sprinkler system (2023). Notable upgrades include a Lennox AC (2020), furnace (2021), and new roof (2019). Bonus features include in-ceiling surround sound, heated flooring in the primary ensuite, alarm system (not monitored), and a screened-in porch. All this, just steps to wineries, shops, and trails—this is sophisticated Niagara living at its best. (id:63267)
Home overview
- Cooling Central air conditioning
- Heat type Forced air
- Sewer/ septic Municipal sewage system
- # total stories 2
- # parking spaces 6
- Has garage (y/n) Yes
- # full baths 3
- # half baths 1
- # total bathrooms 4.0
- # of above grade bedrooms 3
- Has fireplace (y/n) Yes
- Community features Quiet area, school bus
- Subdivision 101 - town
- Lot size (acres) 0.0
- Building size 2544
- Listing # 40735034
- Property sub type Single family residence
- Status Active
- Bathroom (# of pieces - 4) Measurements not available
Level: 2nd - Bathroom (# of pieces - 4) Measurements not available
Level: 2nd - Bedroom 5.867m X 3.683m
Level: 2nd - Bedroom 5.588m X 3.658m
Level: 2nd - Recreational room 3.505m X 8.839m
Level: Basement - Full bathroom Measurements not available
Level: Main - Foyer 3.15m X 1.372m
Level: Main - Bathroom (# of pieces - 2) Measurements not available
Level: Main - Kitchen 6.452m X 4.47m
Level: Main - Great room 4.47m X 4.267m
Level: Main - Dining room 3.658m X 3.658m
Level: Main - Primary bedroom 4.775m X 3.785m
Level: Main
- Listing source url Https://www.realtor.ca/real-estate/28384643/52-garrison-village-drive-niagara-on-the-lake
- Listing type identifier Idx

$-4,386
/ Month



