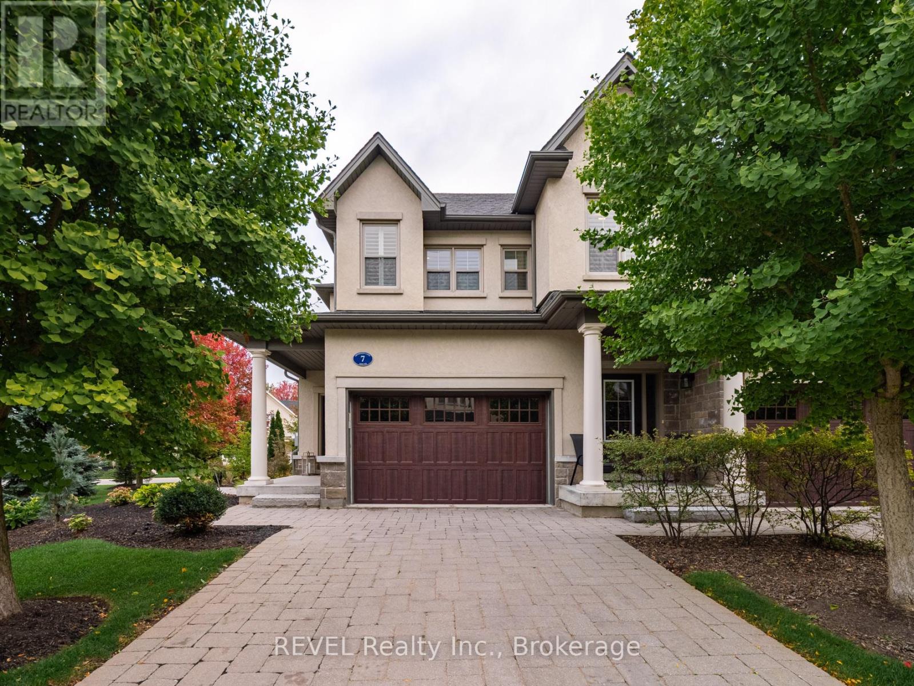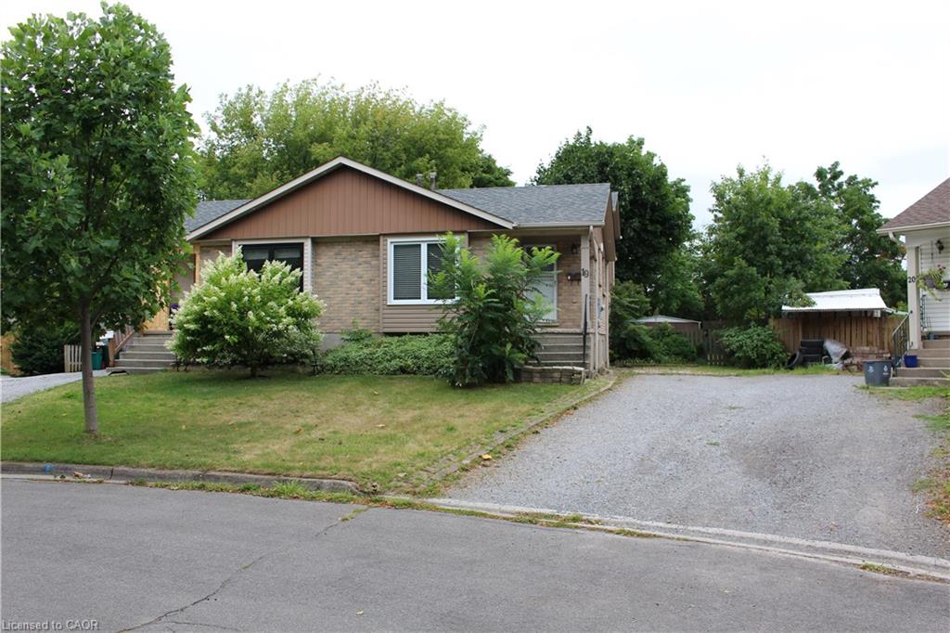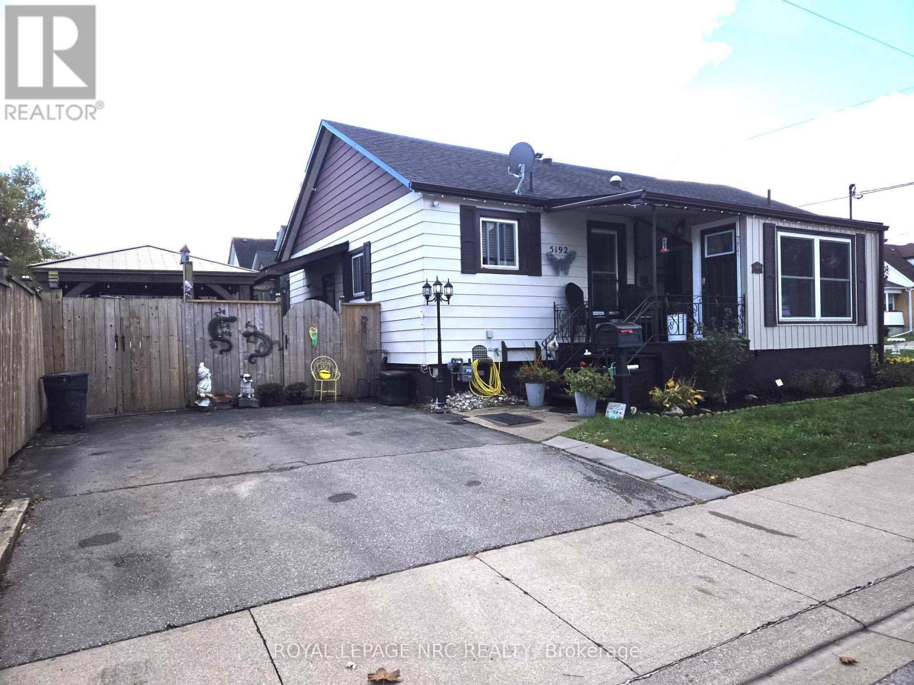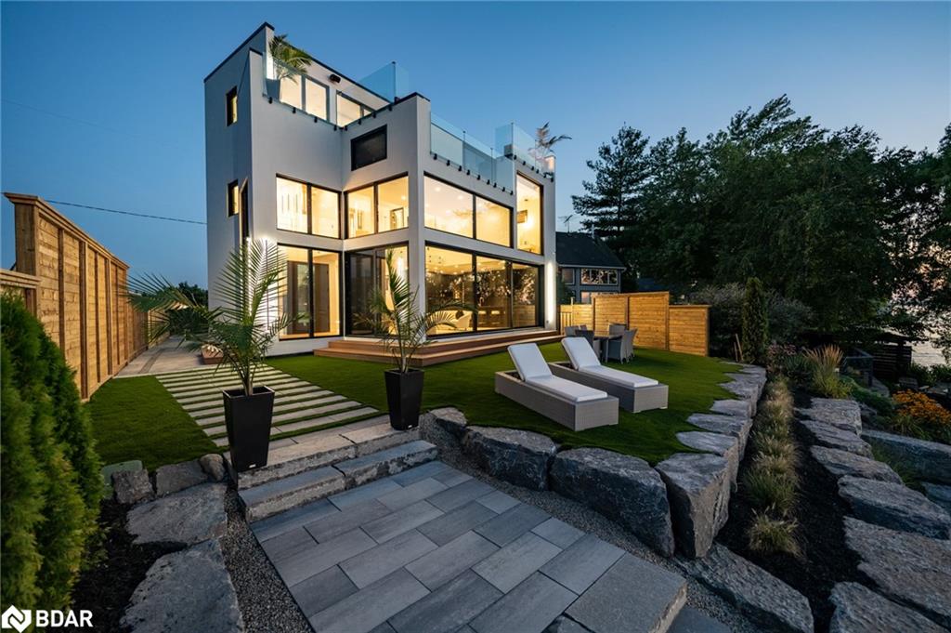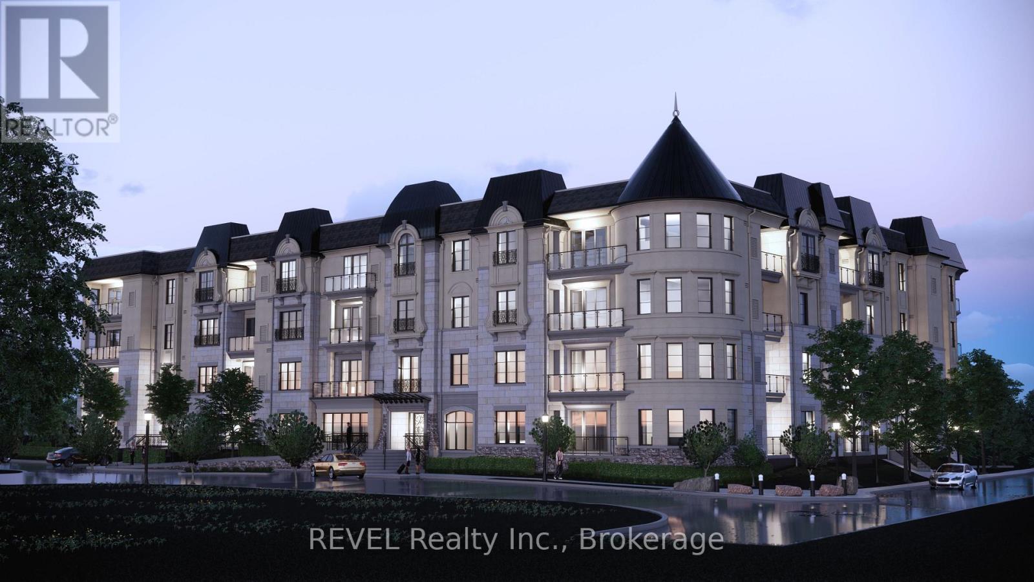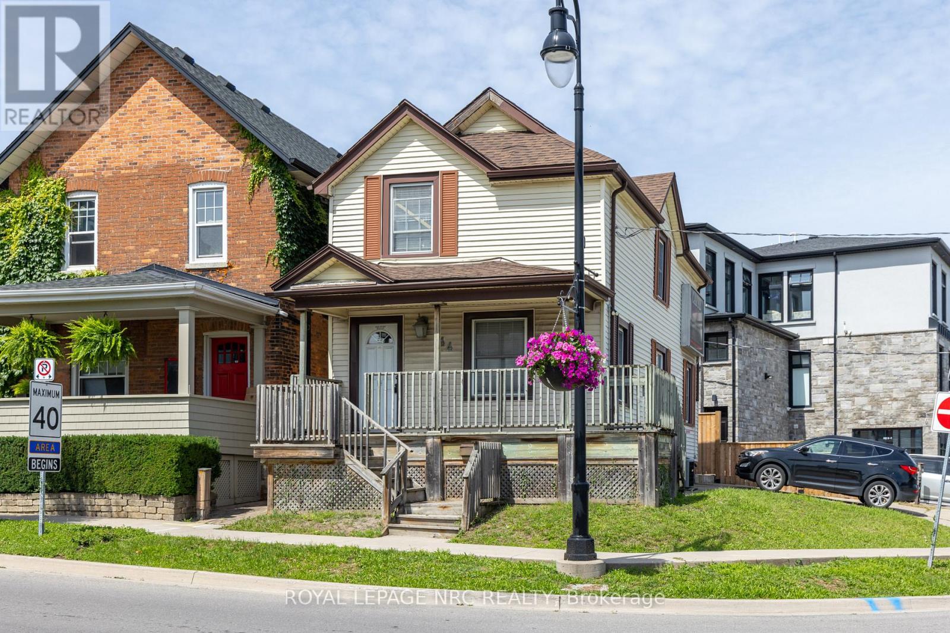- Houseful
- ON
- Niagara-on-the-lake Town
- L0S
- 624 Simcoe St
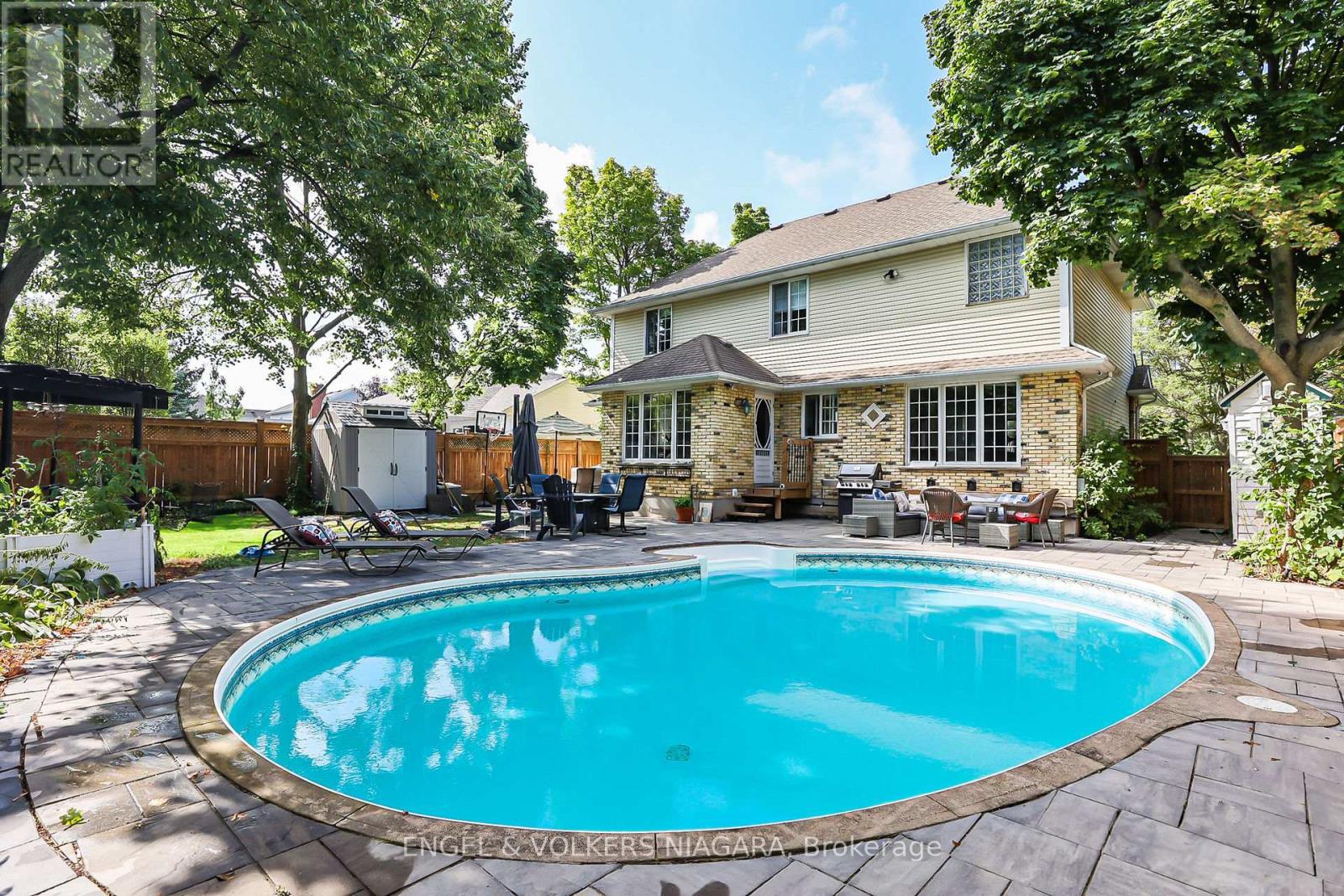
624 Simcoe St
624 Simcoe St
Highlights
Description
- Time on Houseful105 days
- Property typeSingle family
- Median school Score
- Mortgage payment
Fabulous multi-generational home in Niagara on the Lake! This unique home has so much to offer. Upper levels have 4 large bedrooms and 2.5 baths. Open concept main floor fully updated in 2021 with new flooring, kitchen, bathrooms and paint. Lower level in-law suite has 2 bedrooms, 1 bathroom and laundry with separate entrance from garage. Backyard has had extensive work done including new fence, new interlock, new shed, new safety cover for pool and new salt cell. Wonderful out door space for relaxing or entertaining. The salt water pool is heated and has a solar blanket included. Hydro box for hot tub in place as well as gas line for BBQ and fire table. This home is conveniently located just 220 meters from the Niagara on the Lake library and community center. A short 15 minute walk will take you to Queen street Niagara on the lake and all the shops and restaurants. Only 15 minute drive to the QEW, for trips into the city or commuters. New AC in 2021. New owned hot water tank 2022. Basement apartment previously rented for $2200/month. (id:63267)
Home overview
- Cooling Central air conditioning
- Heat source Natural gas
- Heat type Forced air
- Has pool (y/n) Yes
- Sewer/ septic Sanitary sewer
- # total stories 2
- Fencing Fenced yard
- # parking spaces 6
- Has garage (y/n) Yes
- # full baths 2
- # half baths 1
- # total bathrooms 3.0
- # of above grade bedrooms 6
- Has fireplace (y/n) Yes
- Subdivision 101 - town
- Lot size (acres) 0.0
- Listing # X12268366
- Property sub type Single family residence
- Status Active
- Primary bedroom 4.83m X 3.66m
Level: 2nd - Den 3.89m X 5.49m
Level: 2nd - Bedroom 6.38m X 3.35m
Level: 2nd - Bedroom 3.99m X 3.81m
Level: 2nd - Other 3.05m X 2.06m
Level: 2nd - Bathroom 2.41m X 2.16m
Level: 2nd - Bedroom 4.6m X 3.4m
Level: 2nd - Bathroom 3.71m X 2.64m
Level: Basement - Utility 2.92m X 2.44m
Level: Basement - Dining room 3.66m X 3.35m
Level: Basement - Living room 4.27m X 3.78m
Level: Basement - Bedroom 3.56m X 3.35m
Level: Basement - Bedroom 3.71m X 2.64m
Level: Basement - Kitchen 4.78m X 3.91m
Level: Basement - Bathroom 1.68m X 1.45m
Level: Main - Eating area 2.92m X 2.44m
Level: Main - Kitchen 4.52m X 3.66m
Level: Main - Living room 4.83m X 3.61m
Level: Main - Dining room 3.4m X 3.15m
Level: Main - Family room 4.62m X 3.66m
Level: Main
- Listing source url Https://www.realtor.ca/real-estate/28570148/624-simcoe-street-niagara-on-the-lake-town-101-town
- Listing type identifier Idx

$-3,960
/ Month

