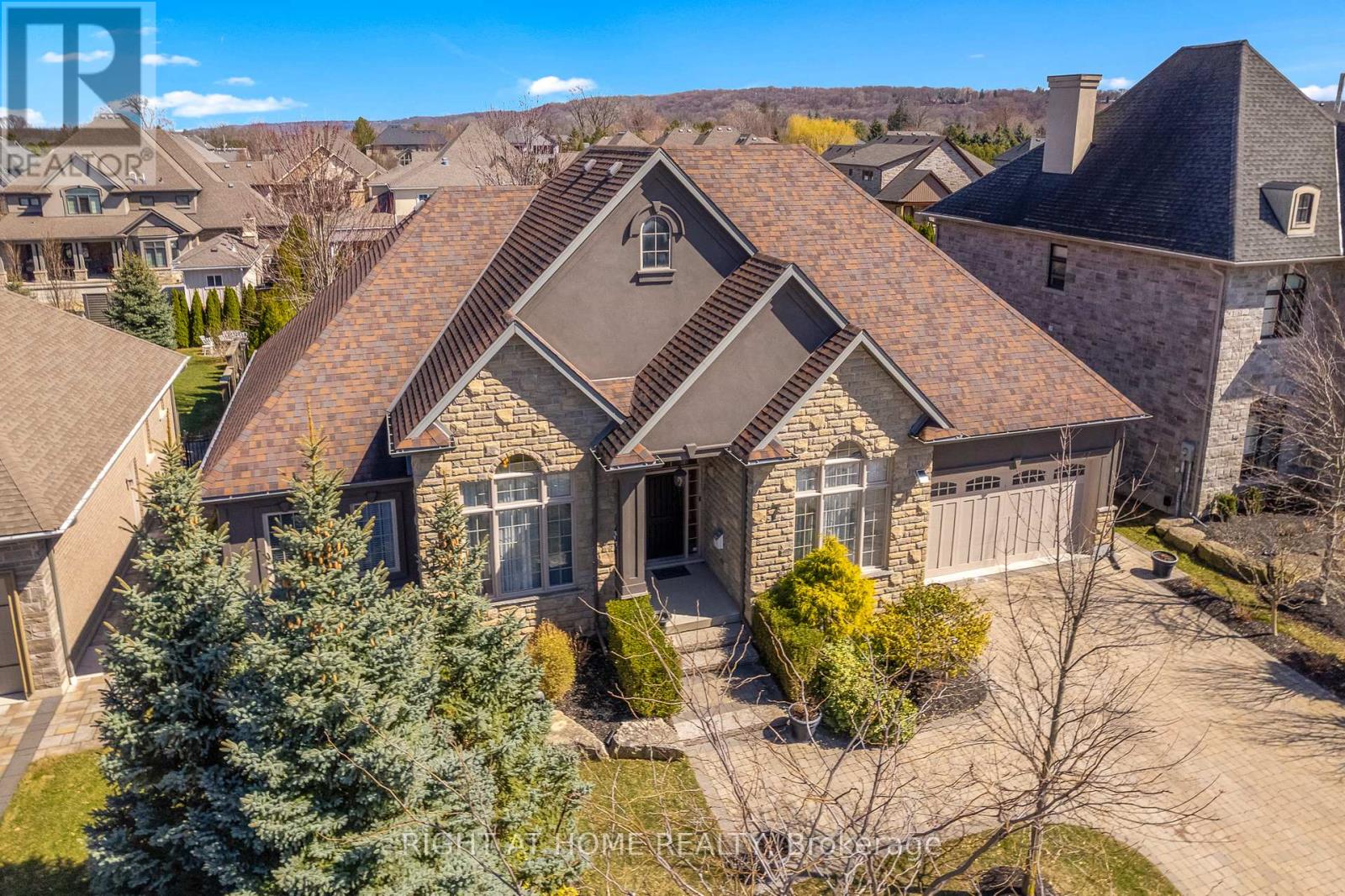- Houseful
- ON
- Niagara-on-the-lake St. Davids
- L0S
- 7 Sandalwood Cres

7 Sandalwood Cres
7 Sandalwood Cres
Highlights
Description
- Time on Houseful35 days
- Property typeSingle family
- StyleBungalow
- Median school Score
- Mortgage payment
Luxury Custom Build Large Bungalow! Located on Sandalwood Crescent, an exclusive enclave of distinguished homes in Niagara-on-the-Lake. Boasting 2800 sqft on the main level which includes 3 spacious bedrooms, stunning home office, living room with custom built-ins, family room, separate dining room, eat-in kitchen with extra large island, top of the line appliances, plus a gorgeous family room with floor to ceiling stone fireplace. The lower level is completely finished with an additional 2620 sqft consisting of 2 bedrooms, bathroom, entertainment centre with custom bar, and so much more. 14' ceilings are on the main level, lined with custom plaster crown mouldings and baseboards (on both levels), built ins, solid wood doors, custom draperies, in-home audio system, gas fireplace, and walk-out to large custom deck. The lot (73'x150') is lined with cedars for privacy and fully landscaped. There is so much more included in the stunning property. Please see the features list on page 2 of the photos. This exceptional residence offers luxury living at its finest in charming Niagara-on-the-Lake. (id:63267)
Home overview
- Cooling Central air conditioning
- Heat source Natural gas
- Heat type Forced air
- Sewer/ septic Sanitary sewer
- # total stories 1
- # parking spaces 6
- Has garage (y/n) Yes
- # full baths 3
- # total bathrooms 3.0
- # of above grade bedrooms 6
- Community features Community centre
- Subdivision 105 - st. davids
- Lot desc Landscaped
- Lot size (acres) 0.0
- Listing # X12404133
- Property sub type Single family residence
- Status Active
- Exercise room 4.22m X 6.91m
Level: Basement - Bathroom 3.33m X 2.41m
Level: Basement - Recreational room / games room 14.1m X 11.91m
Level: Basement - Bedroom 3.91m X 4.32m
Level: Basement - Bedroom 4.22m X 5.79m
Level: Basement - Sitting room 3.91m X 4.42m
Level: Main - Living room 6.5m X 7.42m
Level: Main - Dining room 3.33m X 4.42m
Level: Main - Bathroom 2.74m X 2.34m
Level: Main - Bathroom 1.5m X 1.45m
Level: Main - Kitchen 5.08m X 4.5m
Level: Main - Primary bedroom 4.22m X 3.17m
Level: Main - Eating area 6.38m X 3.05m
Level: Main - Bedroom 4.42m X 3.3m
Level: Main - Bathroom 4.22m X 3.17m
Level: Main - Office 3.33m X 4.01m
Level: Main - Laundry 2.18m X 2.16m
Level: Main - Bedroom 3.05m X 3.91m
Level: Main
- Listing source url Https://www.realtor.ca/real-estate/28864007/7-sandalwood-crescent-niagara-on-the-lake-st-davids-105-st-davids
- Listing type identifier Idx

$-6,931
/ Month












