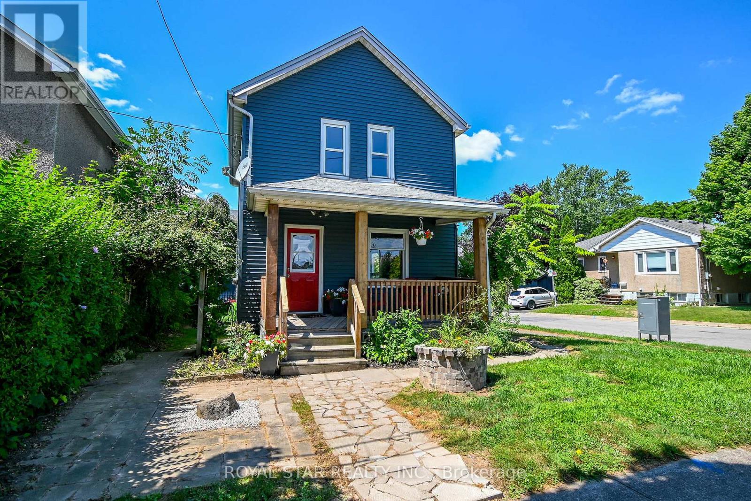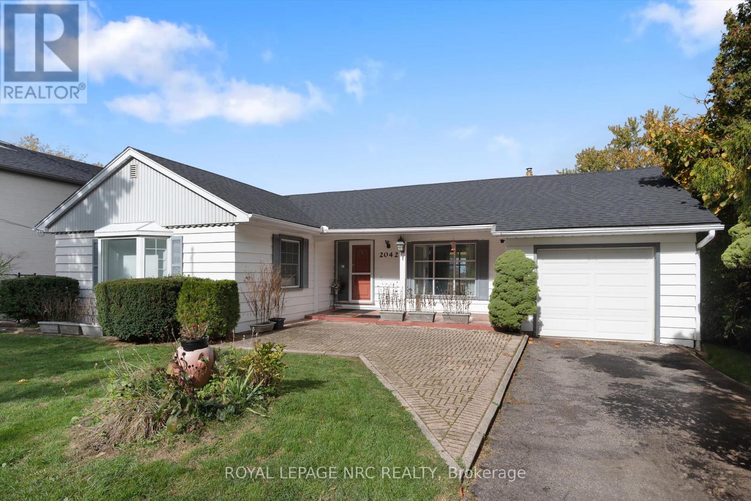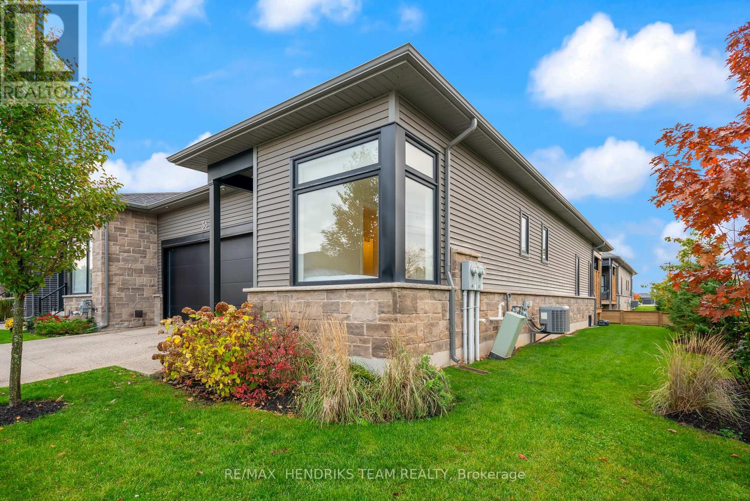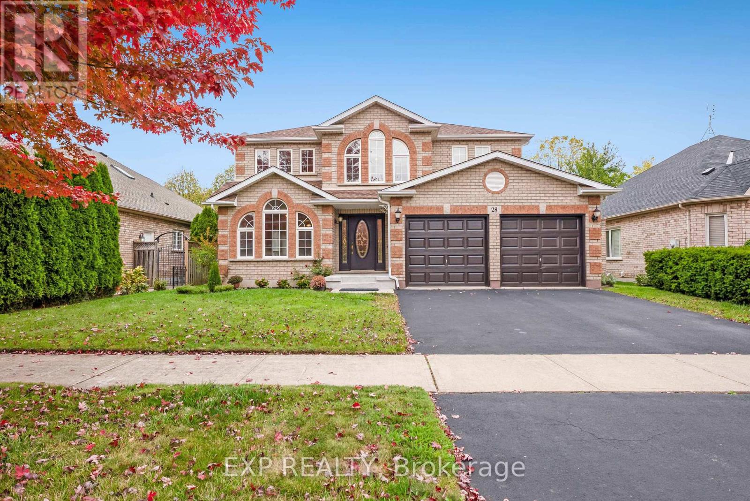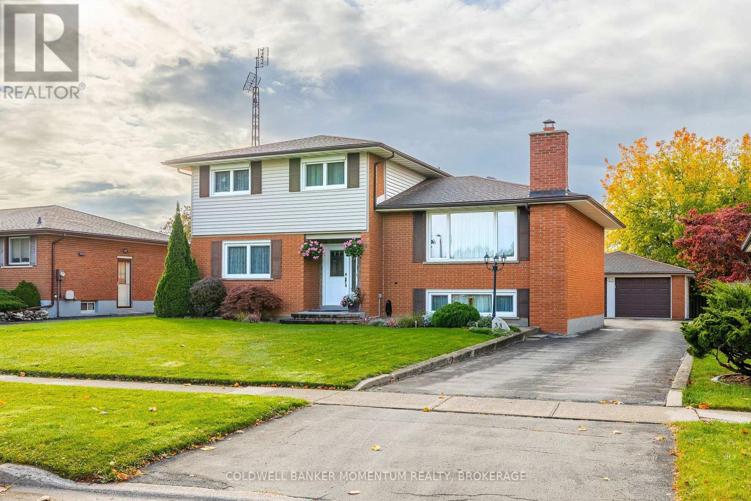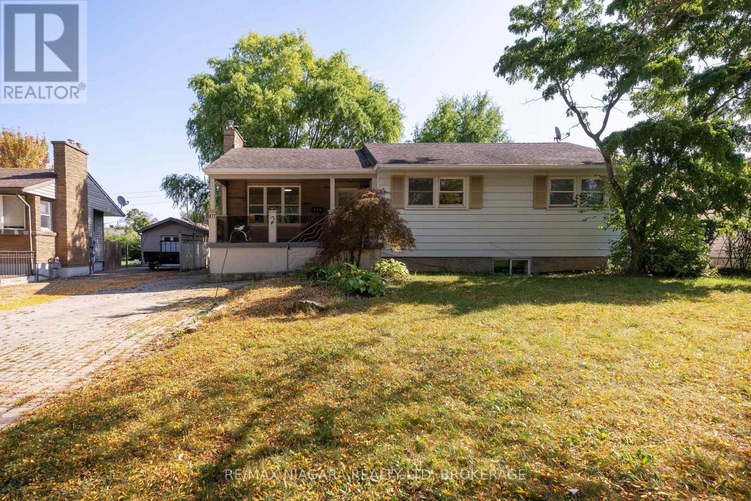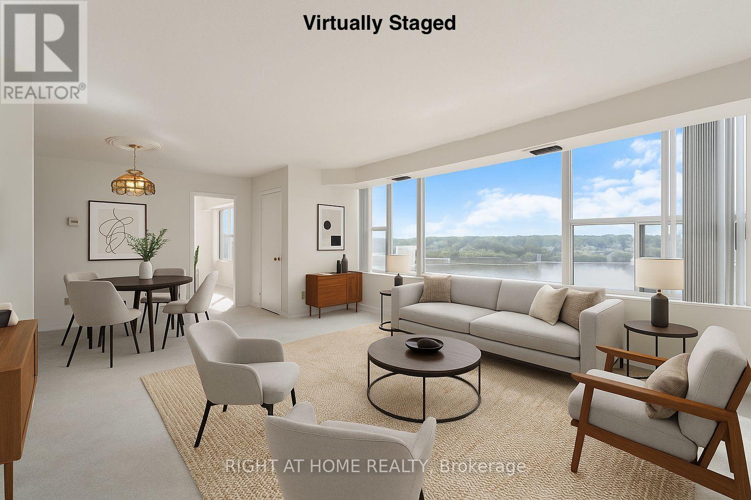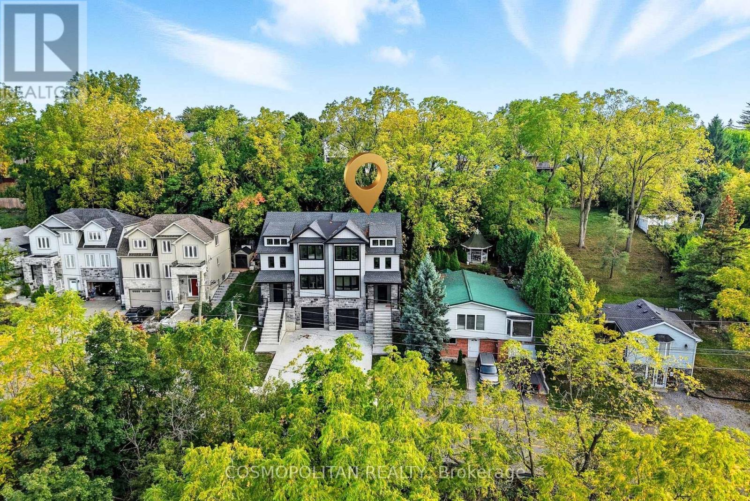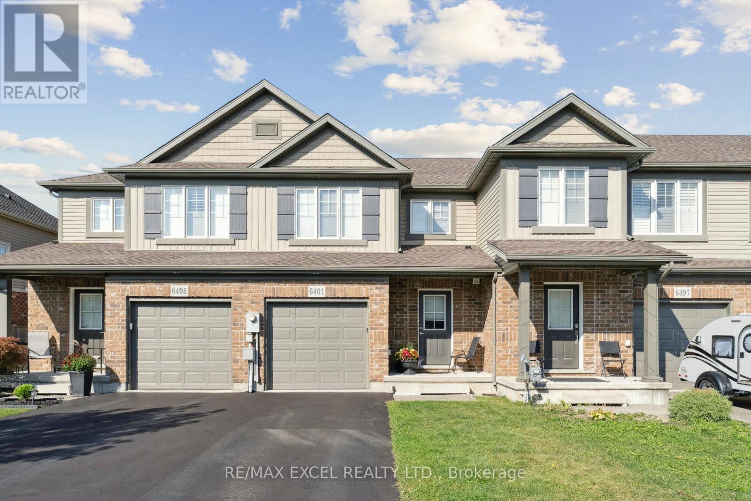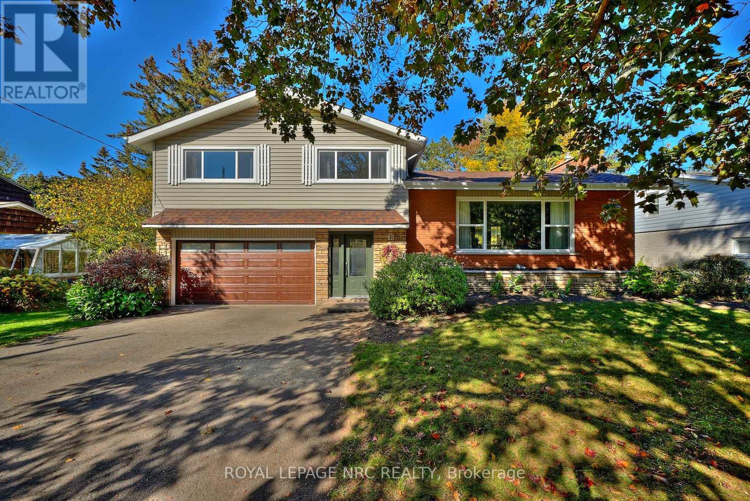- Houseful
- ON
- Niagara-on-the-lake Virgil
- L0S
- 726 Line 7 Rd
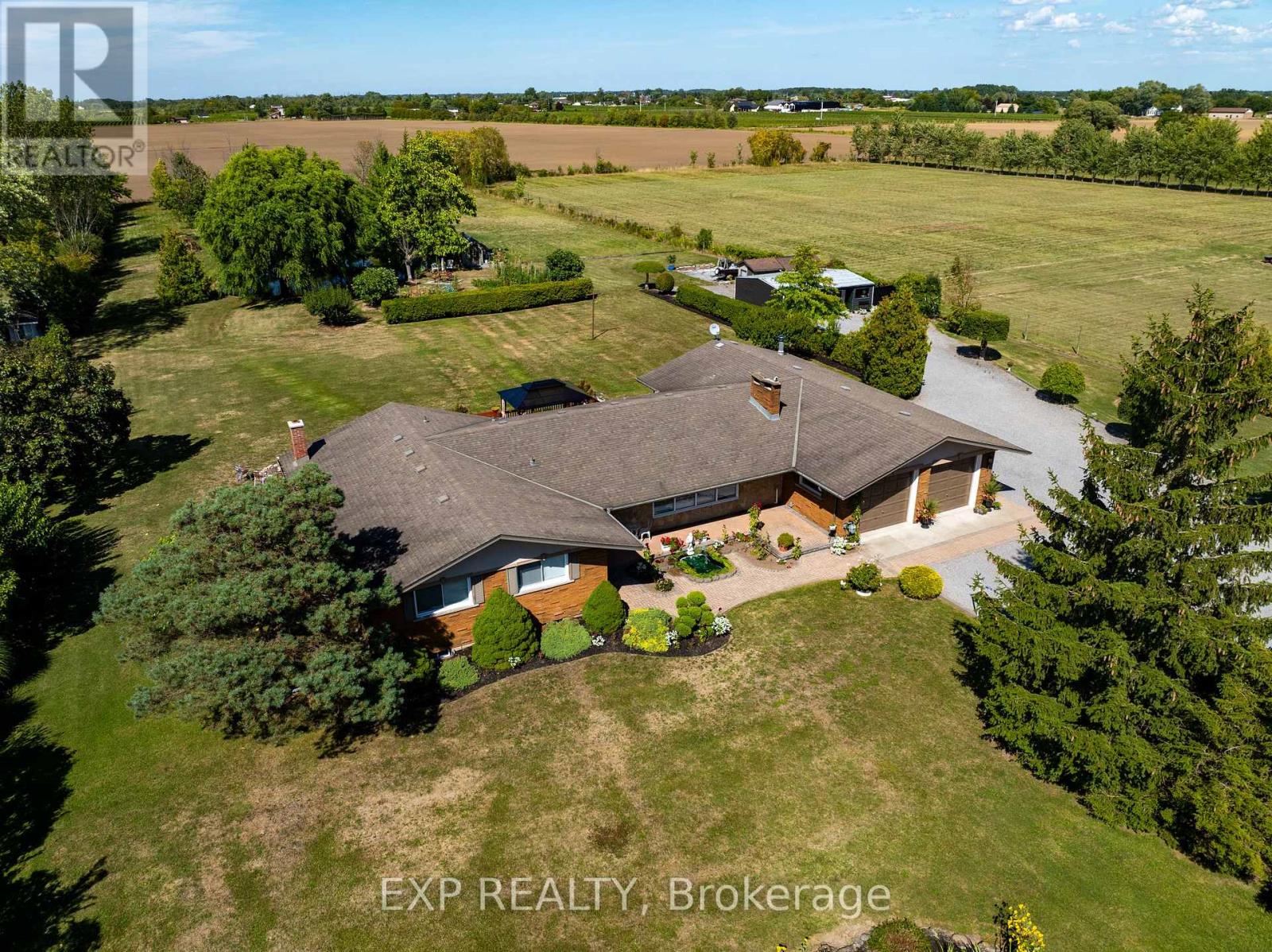
Highlights
Description
- Time on Houseful47 days
- Property typeSingle family
- StyleBungalow
- Median school Score
- Mortgage payment
Welcome to 726 Line 7 Road a private 3-acre retreat in the heart of Niagara-on-the-Lakes wine country. Offering over 3,800 sq. ft. of finished living space, this spacious bungalow is designed for both everyday comfort and large-scale entertaining.The main floor boasts a bright primary suite with 2-piece ensuite, two additional bedrooms, a stylish 5-piece bath, formal dining room, living room, kitchen, mudroom, and cozy family room. A sun-filled solarium and expansive deck extend the living space outdoors, overlooking manicured gardens, lush lawns, and a serene fish pond.Two staircases lead to a fully finished lower level featuring a massive recreation room, den, workshop, and laundry. A detached garage/workshop and an oversized driveway with parking for 30+ vehicles make this property ideal for hosting gatherings of any size.Set in a beautiful and private location, youre minutes to award-winning wineries, championship golf, the Niagara Parkway, Canadas largest outdoor shopping centre, top schools, and quick highway access. This is the perfect blend of tranquility, convenience, and lifestyle.Make this exceptional property your forever home in Niagara-on-the-Lake. (id:63267)
Home overview
- Cooling Central air conditioning
- Heat source Natural gas
- Heat type Forced air
- Sewer/ septic Septic system
- # total stories 1
- Fencing Fully fenced, fenced yard
- # parking spaces 30
- Has garage (y/n) Yes
- # full baths 2
- # half baths 1
- # total bathrooms 3.0
- # of above grade bedrooms 3
- Has fireplace (y/n) Yes
- Subdivision 108 - virgil
- View Valley view
- Lot size (acres) 0.0
- Listing # X12387655
- Property sub type Single family residence
- Status Active
- Laundry 4.17m X 3.53m
Level: Basement - Workshop 6.88m X 3.58m
Level: Basement - Bathroom Measurements not available
Level: Basement - Den 5.23m X 3.78m
Level: Basement - Utility 2.84m X 2.36m
Level: Basement - Recreational room / games room 4.98m X 3.4m
Level: Basement - Bedroom 6.45m X 3.38m
Level: Main - Mudroom 3.58m X 3.53m
Level: Main - Bedroom 4.32m X 3.78m
Level: Main - Dining room 4.44m X 3.78m
Level: Main - Bedroom 4.32m X 3.12m
Level: Main - Bathroom Measurements not available
Level: Main - Living room 8.43m X 3.56m
Level: Main - Family room 3.63m X 4.65m
Level: Main - Sunroom 7.34m X 2.95m
Level: Main - Kitchen 5.16m X 3.78m
Level: Main - Bathroom Measurements not available
Level: Main
- Listing source url Https://www.realtor.ca/real-estate/28828160/726-line-7-road-niagara-on-the-lake-virgil-108-virgil
- Listing type identifier Idx

$-3,533
/ Month

