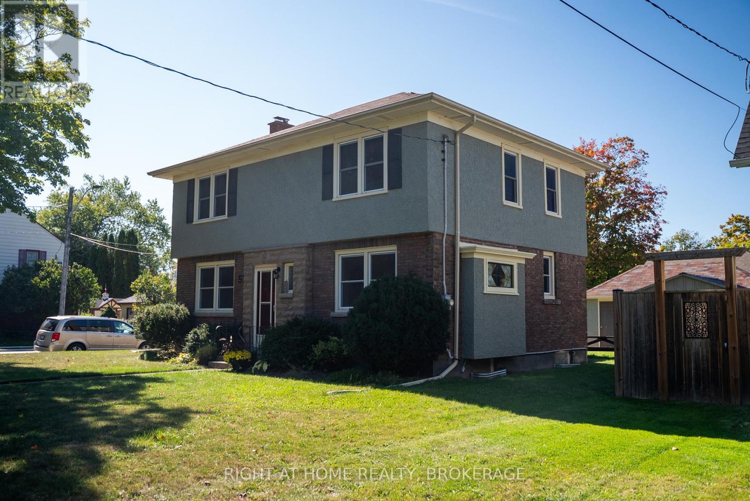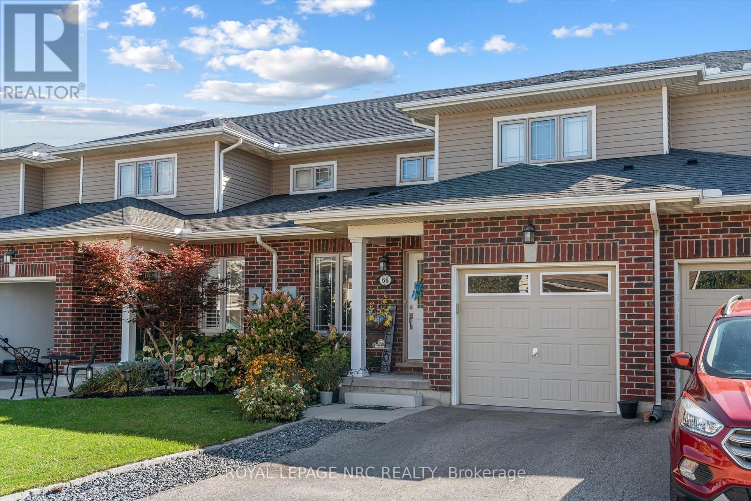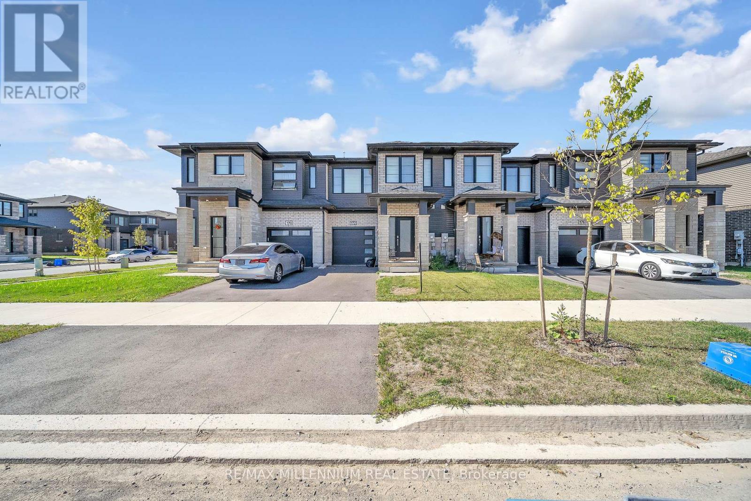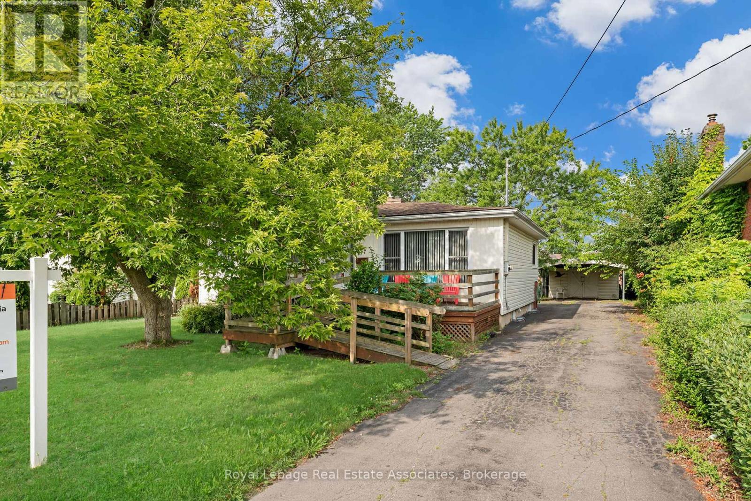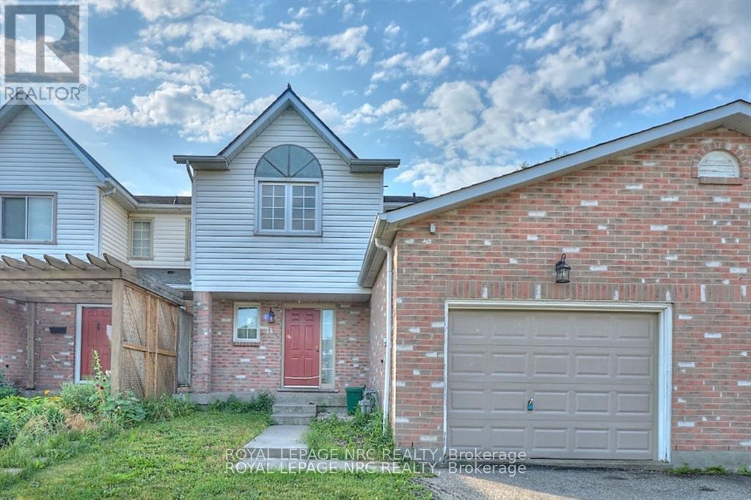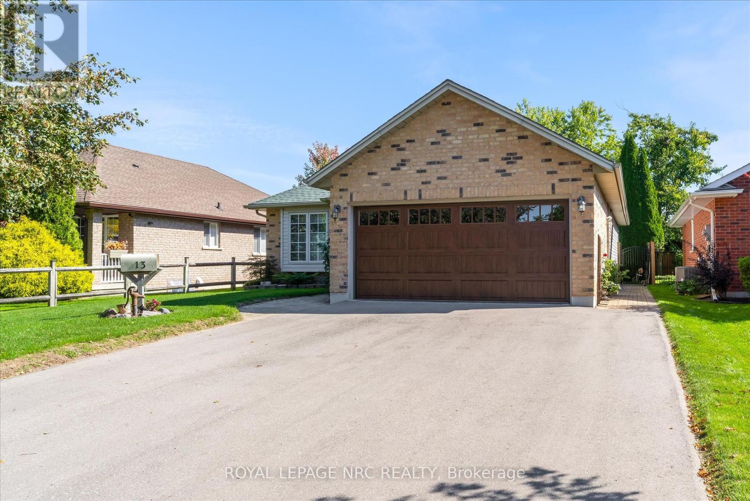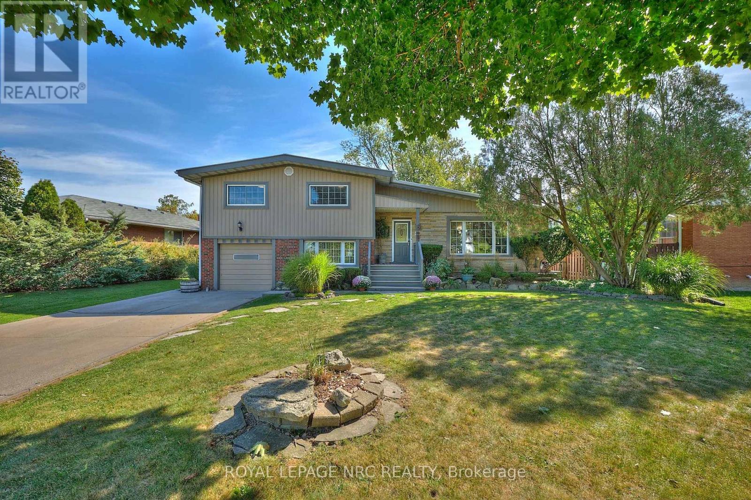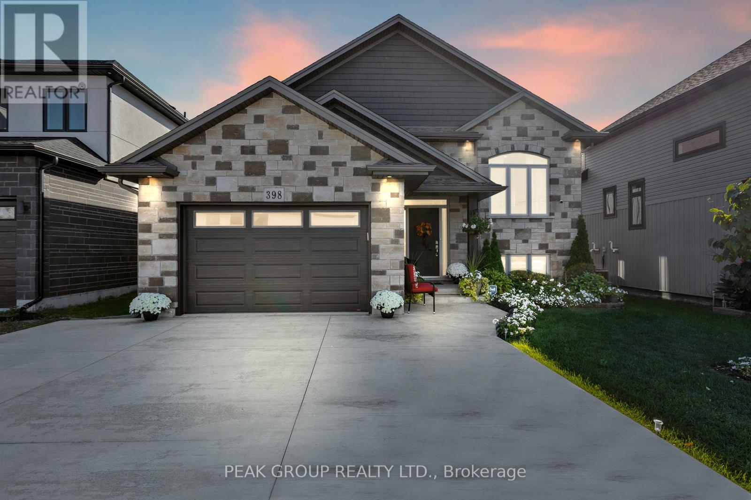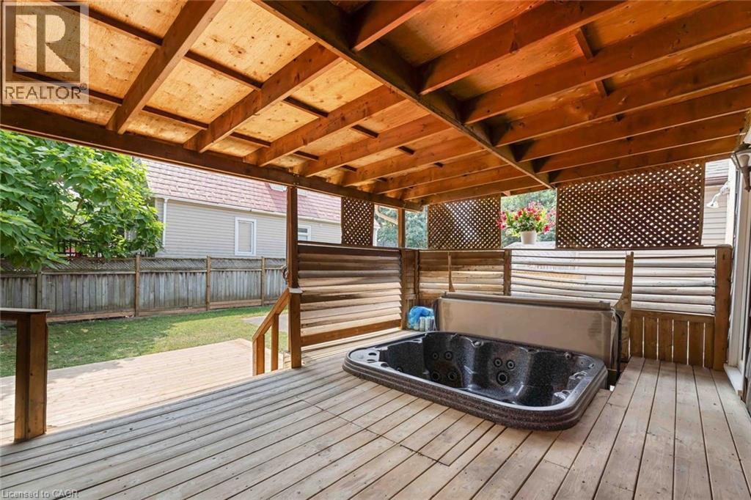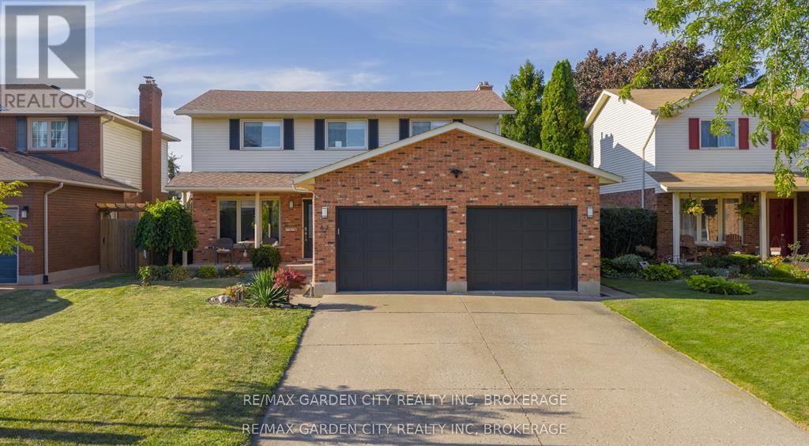- Houseful
- ON
- Niagara-on-the-lake
- L0S
- 78 Angela Cres
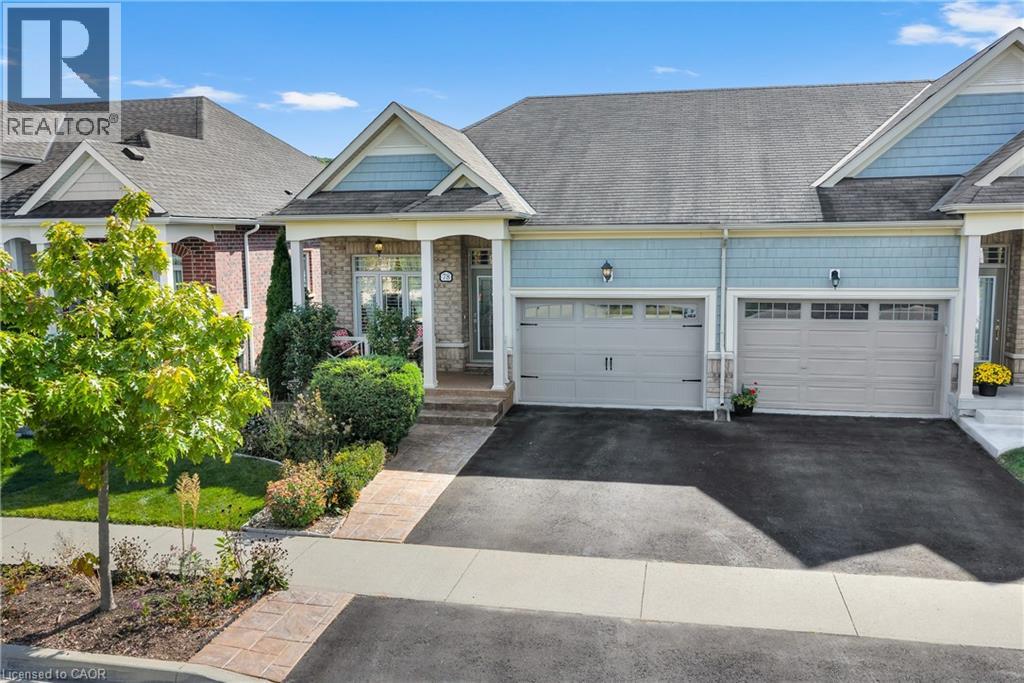
78 Angela Cres
For Sale
New 7 hours
$749,900
3 beds
3 baths
1,139 Sqft
78 Angela Cres
For Sale
New 7 hours
$749,900
3 beds
3 baths
1,139 Sqft
Highlights
This home is
20%
Time on Houseful
7 hours
School rated
8.3/10
Description
- Home value ($/Sqft)$658/Sqft
- Time on Housefulnew 7 hours
- Property typeSingle family
- StyleBungalow
- Median school Score
- Mortgage payment
Discover effortless elegance in this beautifully upgraded semi-detached bungalow in Niagara-on-the-Lake's prestigious St. Davids community. Featuring 10-foot ceilings, hardwood floors, and granite countertops, this open-concept home offers 2 spacious bedrooms and 2 full baths on the main floor. The finished basement adds a 3rd bedroom, 3-piece bath, kitchenette, and extra storageperfect for in-laws, guests, or entertaining. Enjoy a private backyard with a covered deck, all just minutes from award-winning wineries, golf, top schools, and historic Old Town. Move-in ready, low-maintenance, and ideally located. Don't miss your chance to own in one of Niagara's most desirable neighbourhoods! (id:63267)
Home overview
Amenities / Utilities
- Cooling Central air conditioning
- Heat source Natural gas
- Heat type Forced air
- Sewer/ septic Municipal sewage system
Exterior
- # total stories 1
- # parking spaces 3
- Has garage (y/n) Yes
Interior
- # full baths 3
- # total bathrooms 3.0
- # of above grade bedrooms 3
Location
- Community features School bus
- Subdivision 105 - st. davids
Lot/ Land Details
- Lot desc Landscaped
Overview
- Lot size (acres) 0.0
- Building size 1139
- Listing # 40776222
- Property sub type Single family residence
- Status Active
Rooms Information
metric
- Laundry 3.023m X 2.083m
Level: Basement - Bonus room 3.708m X 3.277m
Level: Basement - Bedroom 3.632m X 4.928m
Level: Basement - Recreational room 6.274m X 4.623m
Level: Basement - Bathroom (# of pieces - 3) Measurements not available
Level: Basement - Kitchen / dining room 4.089m X 4.115m
Level: Main - Bathroom (# of pieces - 4) Measurements not available
Level: Main - Living room / dining room 5.131m X 4.724m
Level: Main - Primary bedroom 3.429m X 4.674m
Level: Main - Bathroom (# of pieces - 3) Measurements not available
Level: Main - Bedroom 2.946m X 2.667m
Level: Main
SOA_HOUSEKEEPING_ATTRS
- Listing source url Https://www.realtor.ca/real-estate/28956729/78-angela-crescent-niagara-on-the-lake
- Listing type identifier Idx
The Home Overview listing data and Property Description above are provided by the Canadian Real Estate Association (CREA). All other information is provided by Houseful and its affiliates.

Lock your rate with RBC pre-approval
Mortgage rate is for illustrative purposes only. Please check RBC.com/mortgages for the current mortgage rates
$-2,000
/ Month25 Years fixed, 20% down payment, % interest
$
$
$
%
$
%

Schedule a viewing
No obligation or purchase necessary, cancel at any time

