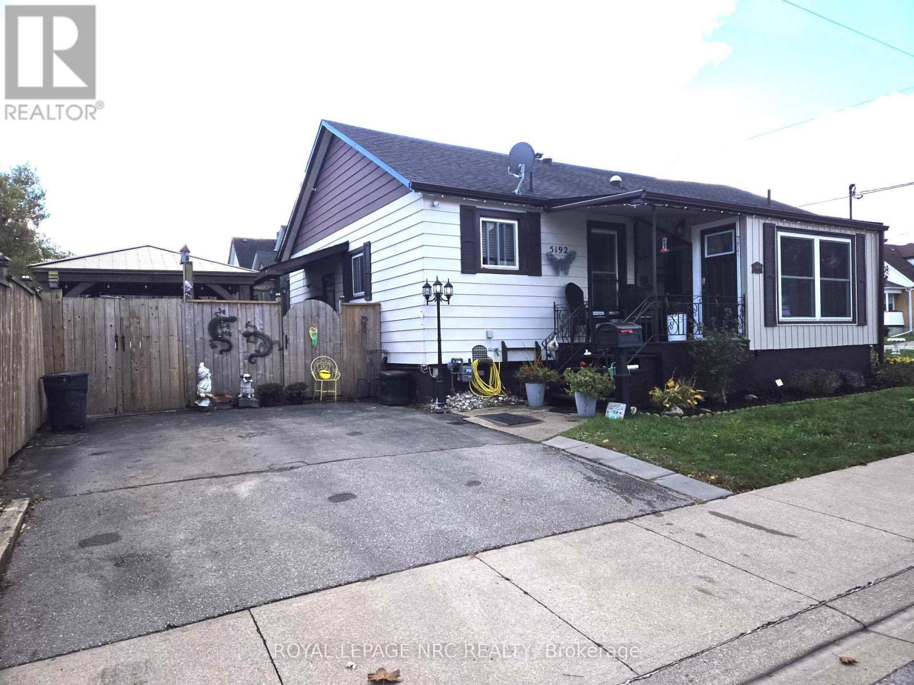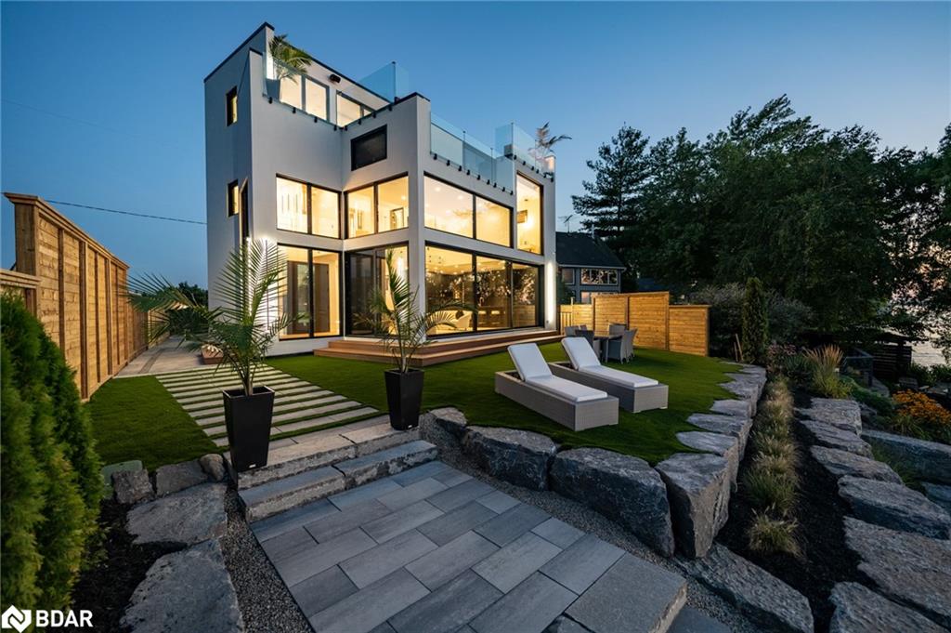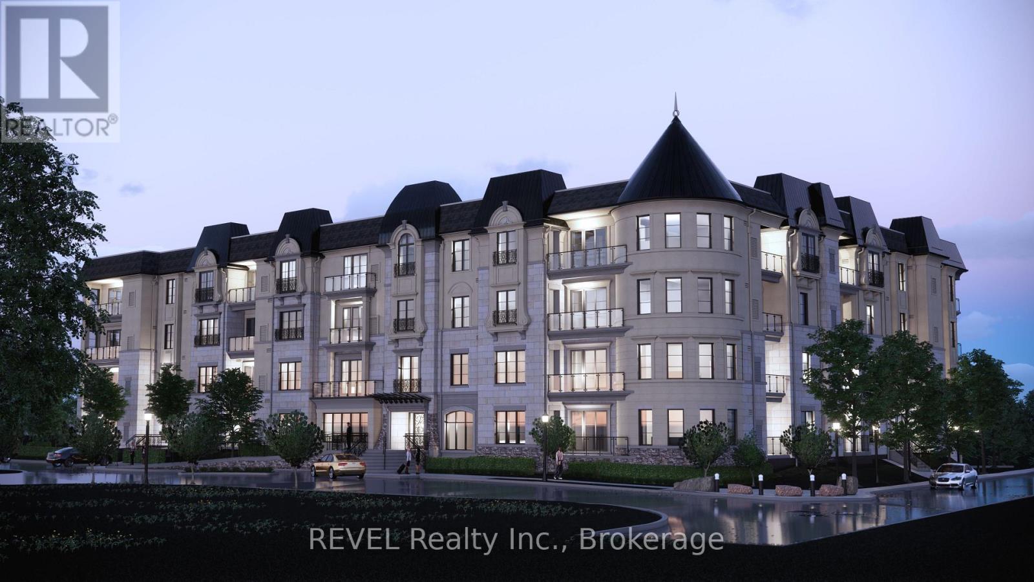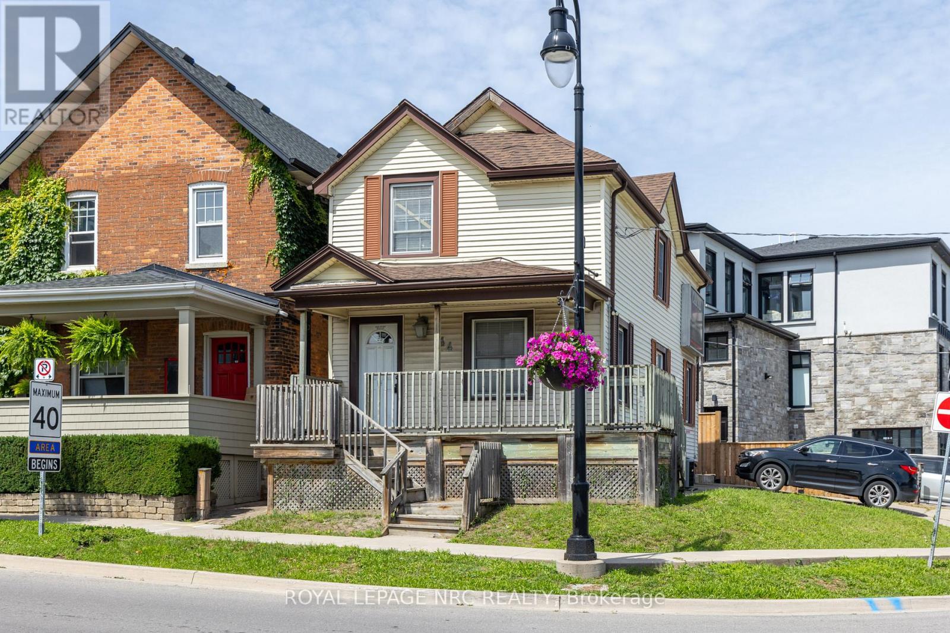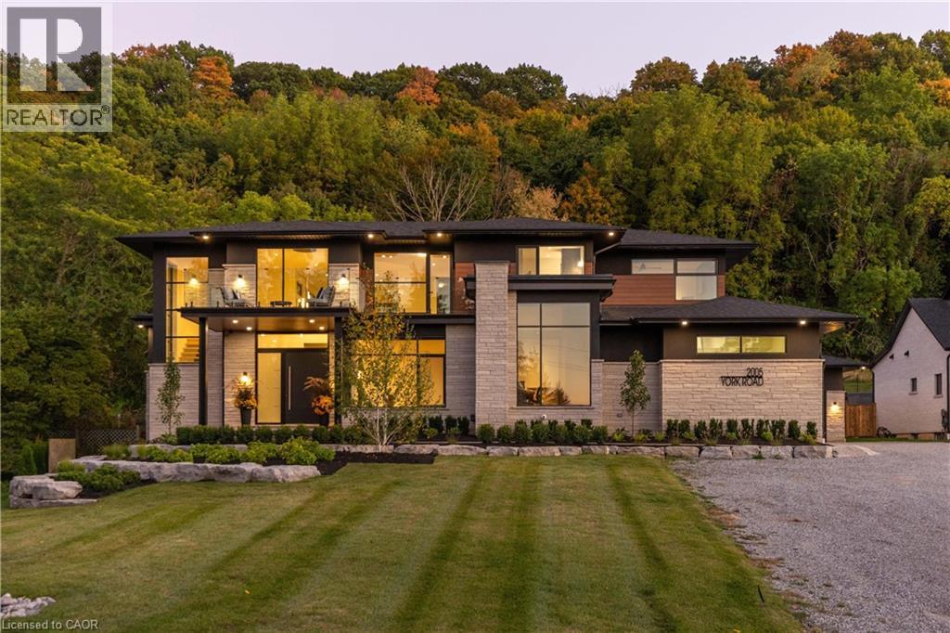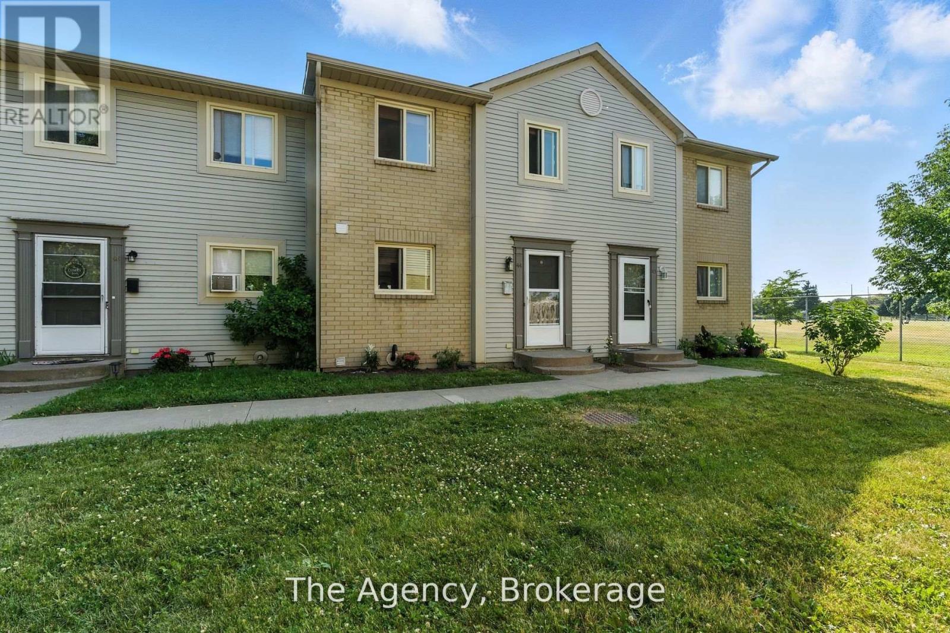- Houseful
- ON
- Niagara-on-the-lake
- L0S
- 89 William St
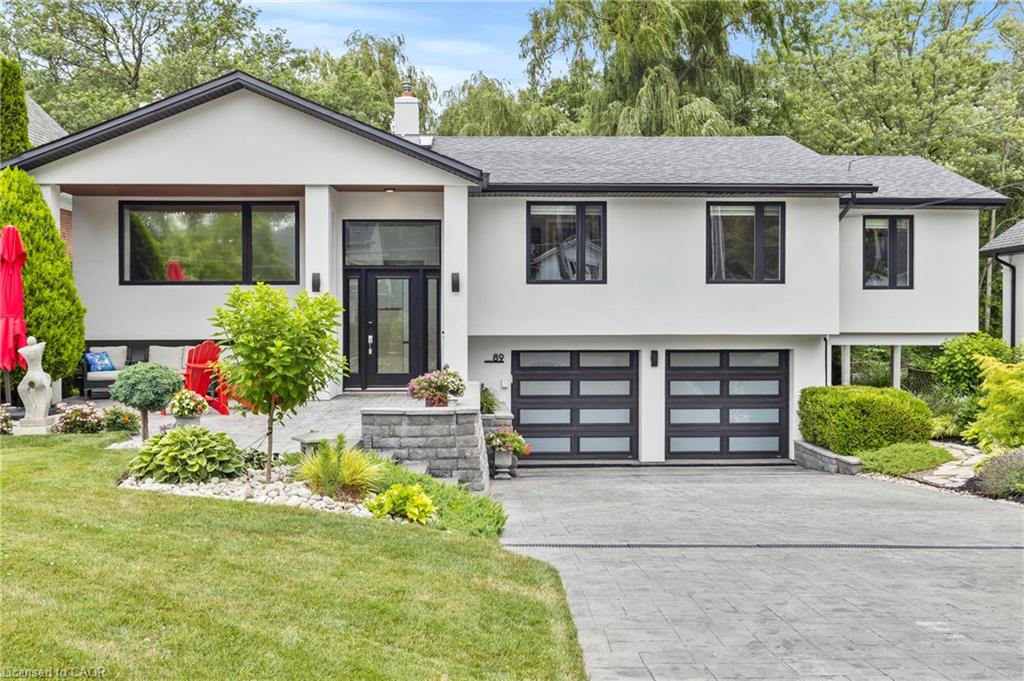
89 William St
89 William St
Highlights
Description
- Home value ($/Sqft)$840/Sqft
- Time on Houseful20 days
- Property typeResidential
- StyleBungalow raised
- Median school Score
- Year built1974
- Garage spaces2
- Mortgage payment
Welcome to 89 William Street, a truly exceptional home nestled on a completely private, tree-lined lot backing onto a peaceful creek in the heart of Old Town Niagara-on-the-Lake. Over the past four years, this property has been completely remodeled from top to bottom, inside and out. The transformation includes a sleek new stucco exterior, energy-efficient windows, and professionally designed landscaping that sets the tone for the luxurious living within. Step inside to discover a brand-new gourmet kitchen featuring custom cabinetry, premium appliances, a stunning quartzite waterfall countertop, and elegant designer lighting. The open-concept main floor is filled with natural light and enhanced by warm, contemporary flooring and stylish finishes throughout. Each of the bathrooms has been tastefully updated with high-end fixtures and modern tile work. The lower-level family room provides the perfect space to relax or entertain, with direct walk-out access to a covered patio that overlooks the breathtaking backyard oasis. Upstairs, enjoy your morning coffee or evening wine from one of the private decks, offering tranquil views of the lush, tree-filled surroundings. The outdoor space is truly resort-style, featuring mature landscaping, a soothing water feature, and total privacy with a serene creek just beyond. A spacious double garage and wide driveway provide ample parking and storage options.Despite its secluded feel, this home is just steps from the world-famous shops, restaurants, theatres, and wineries of Queen Street. With every detail thoughtfully updated and no expense spared, 89 William Street offers the rare combination of total privacy, luxury finishes, and walkable access to everything Old Town has to offer. Luxury Certified.
Home overview
- Cooling Central air
- Heat type Forced air, natural gas
- Pets allowed (y/n) No
- Sewer/ septic Sewer (municipal)
- Construction materials Stucco
- Foundation Poured concrete
- Roof Asphalt shing
- # garage spaces 2
- # parking spaces 4
- Garage features 2
- Has garage (y/n) Yes
- Parking desc Attached garage, built-in, gravel
- # full baths 3
- # total bathrooms 3.0
- # of above grade bedrooms 4
- # of below grade bedrooms 1
- # of rooms 14
- Appliances Dishwasher, dryer, refrigerator, stove, washer
- Has fireplace (y/n) Yes
- Interior features Other, none
- County Niagara
- Area Niagara-on-the-lake
- Water source Municipal
- Zoning description R1
- Lot desc Urban, irregular lot, ravine, other
- Lot dimensions 65 x 164.47
- Approx lot size (range) 0 - 0.5
- Basement information Walk-out access, full, finished
- Building size 1637
- Mls® # 40766122
- Property sub type Single family residence
- Status Active
- Tax year 2024
- Utility Lower
Level: Lower - Bedroom Lower
Level: Lower - Bathroom Lower
Level: Lower - Sitting room Lower
Level: Lower - Bathroom Main
Level: Main - Bedroom Main: 3.023m X 2.718m
Level: Main - Primary bedroom Main: 4.521m X 3.48m
Level: Main - Kitchen Main: 3.454m X 2.769m
Level: Main - Foyer Main
Level: Main - Bedroom Main: 4.115m X 3.023m
Level: Main - Living room Main: 7.595m X 4.293m
Level: Main - Dining room Main: 5.385m X 2.896m
Level: Main - Other Main
Level: Main - Bathroom Main
Level: Main
- Listing type identifier Idx

$-3,667
/ Month




