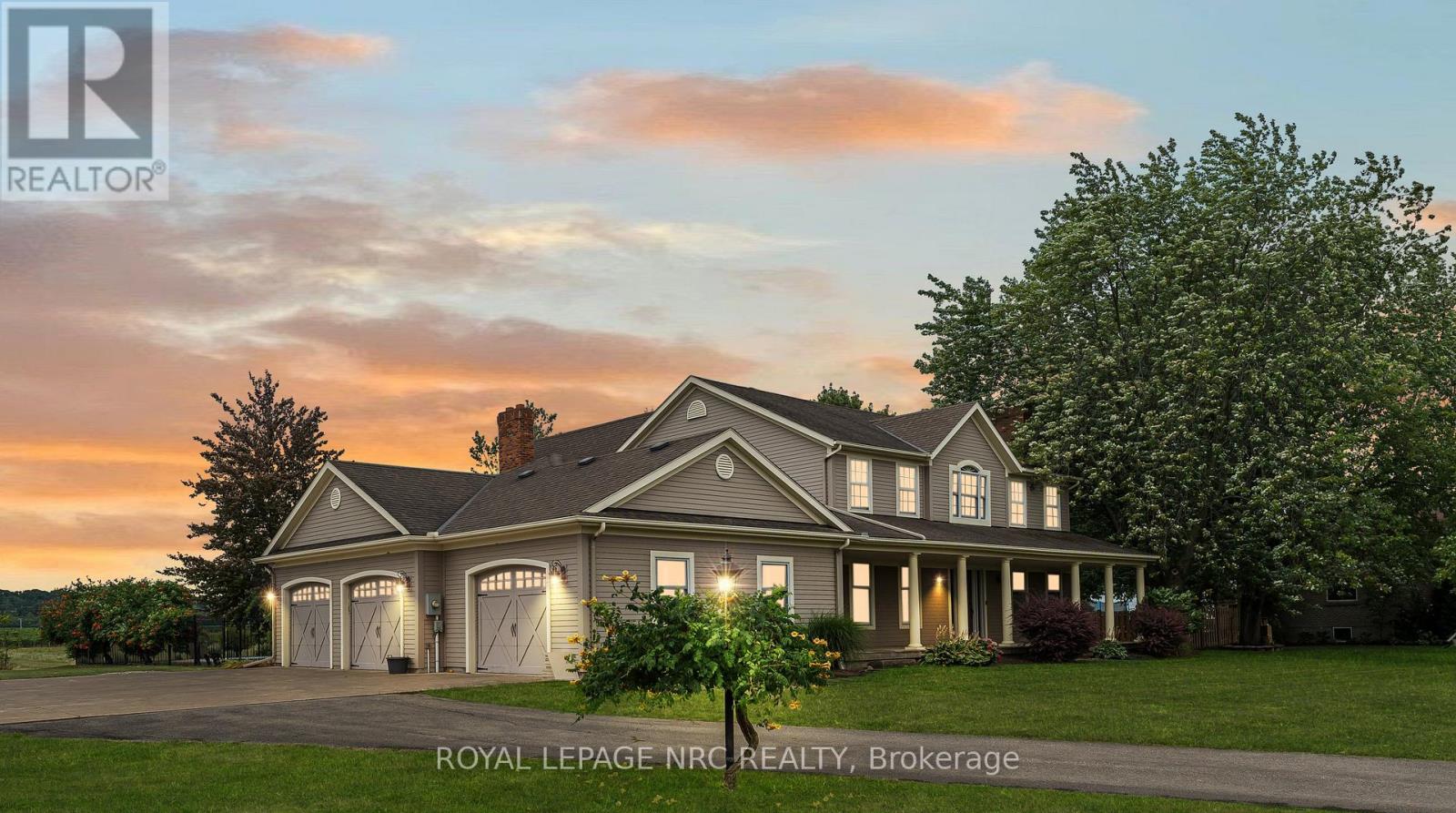- Houseful
- ON
- Niagara-on-the-lake St. Davids
- L0S
- 915 Queenston Rd S

915 Queenston Rd S
915 Queenston Rd S
Highlights
Description
- Time on Houseful203 days
- Property typeSingle family
- Median school Score
- Mortgage payment
Luxurious NOTL Estate Home with stunning features, discover your dream home in the exquisite 3400 sqft estate situated on and almost 1 acrelot. This remarkable property boasts a gourmet kitchen, a sunken family room with a cozy fireplace, and separate living and dining roomsadorned with built-in shelving and an additional fireplace. Enhance your entertaining experience with a chic bar area, while the office, completewith built-in bookshelves, offers a perfect space for work. Practicality meets elegance in the mudroom and laundry area. Retreat to the masterbedroom, featuring a luxurioius 5pc ensuite and a spacious walk-in closet. The home also includes a guest room with an ensuite 4pc bathroom,and a third bedroom, providing ample space for family and friends. Outside enjoy the fenced inground pool and soak in the breathtaking views ofthe surrounding vineyards and wineries. Relax on the covered patio, complete with double sized hot-tub, and fully immerse yourself in thebeauty and tranquility of this stunning estate. Walk to the village of St. David's and local wineries and a short drive to NOTL Old Town. NiagaraFalls and St. Catharines nearby, US border minutes away. (id:63267)
Home overview
- Cooling Central air conditioning
- Heat source Natural gas
- Heat type Forced air
- Has pool (y/n) Yes
- Sewer/ septic Septic system
- # total stories 2
- # parking spaces 7
- Has garage (y/n) Yes
- # full baths 4
- # half baths 1
- # total bathrooms 5.0
- # of above grade bedrooms 3
- Subdivision 105 - st. davids
- Lot size (acres) 0.0
- Listing # X12051267
- Property sub type Single family residence
- Status Active
- 2nd bedroom 4.04m X 3.99m
Level: 2nd - 3rd bedroom 5.21m X 3.66m
Level: 2nd - Primary bedroom 7.06m X 4m
Level: 2nd - Other 4.11m X 2.29m
Level: Main - Living room 4.57m X 1m
Level: Main - Foyer 4.39m X 3.61m
Level: Main - Dining room 5.49m X 7.42m
Level: Main - Laundry 2.21m X 2.44m
Level: Main - Mudroom 6.4m X 3.05m
Level: Main - Family room 6.27m X 4.37m
Level: Main - Office 2.95m X 3.96m
Level: Main - Kitchen 6.86m X 3m
Level: Main
- Listing source url Https://www.realtor.ca/real-estate/28095751/915-queenston-road-s-niagara-on-the-lake-st-davids-105-st-davids
- Listing type identifier Idx

$-5,037
/ Month












