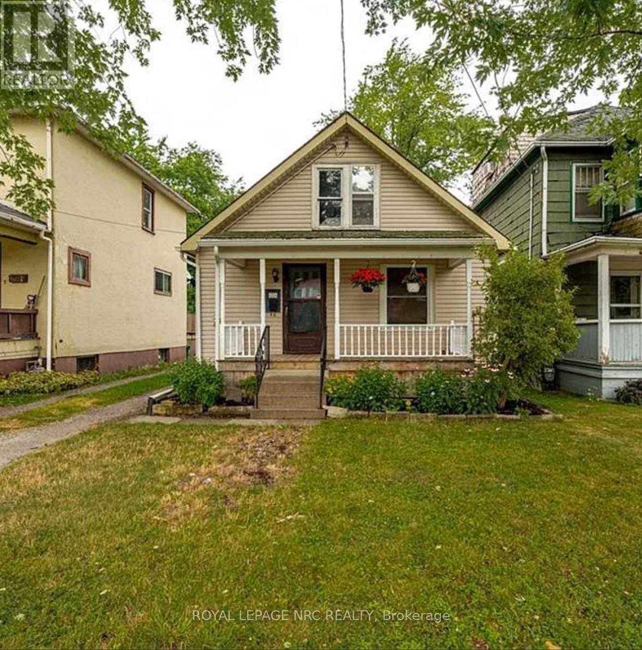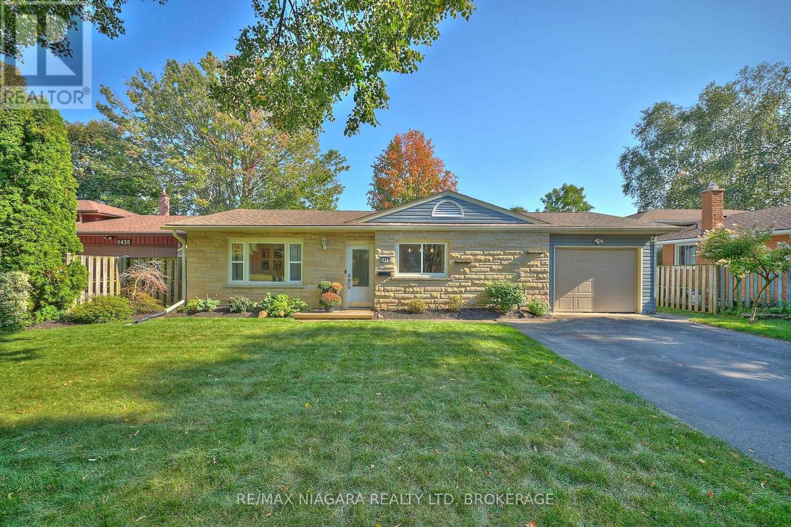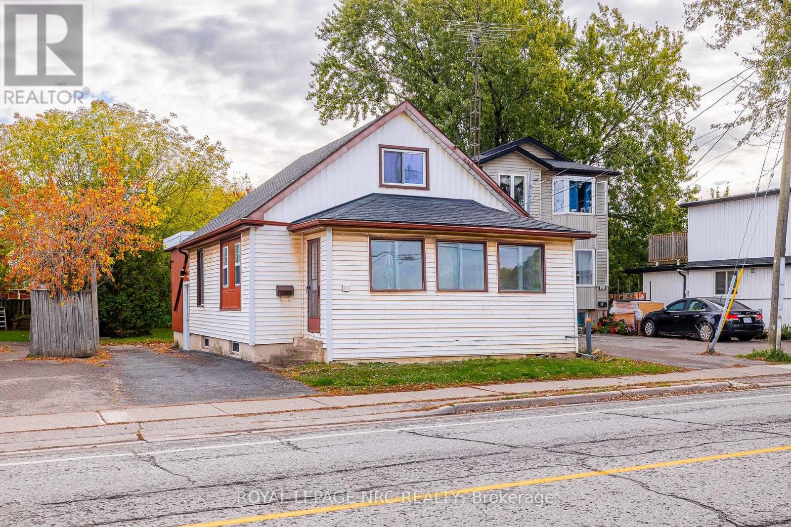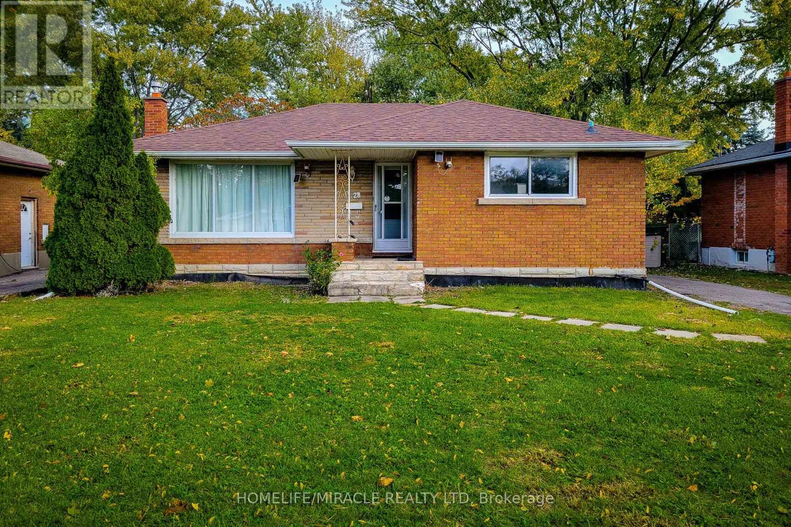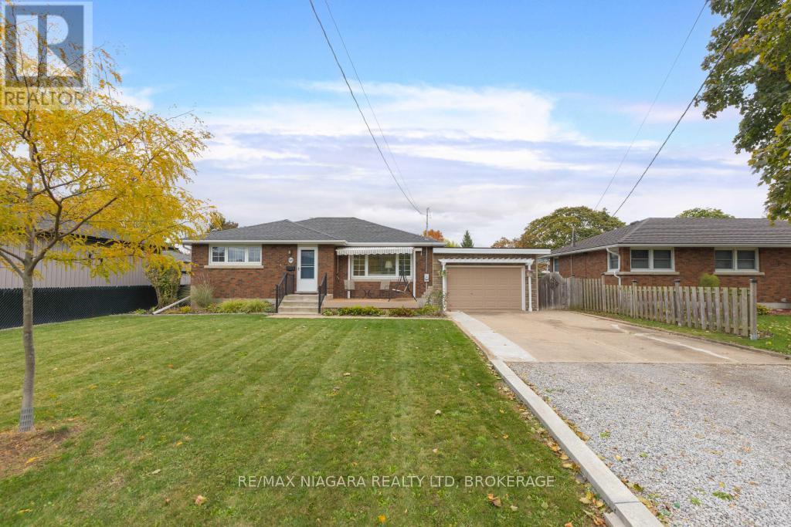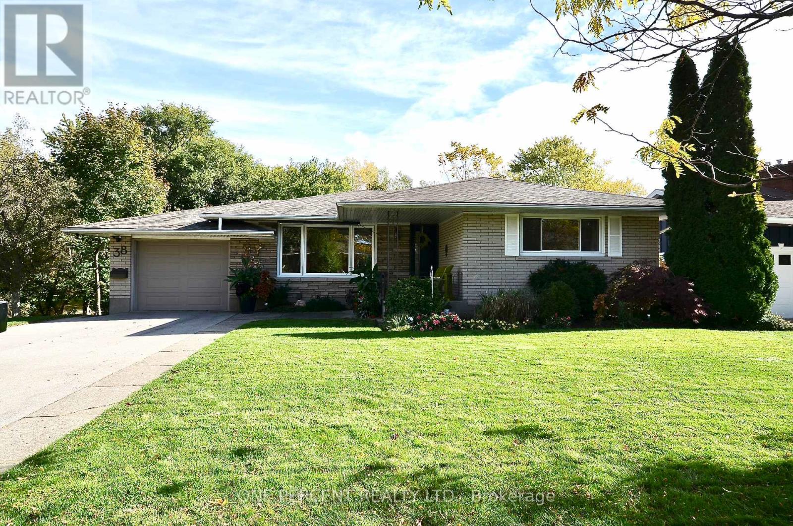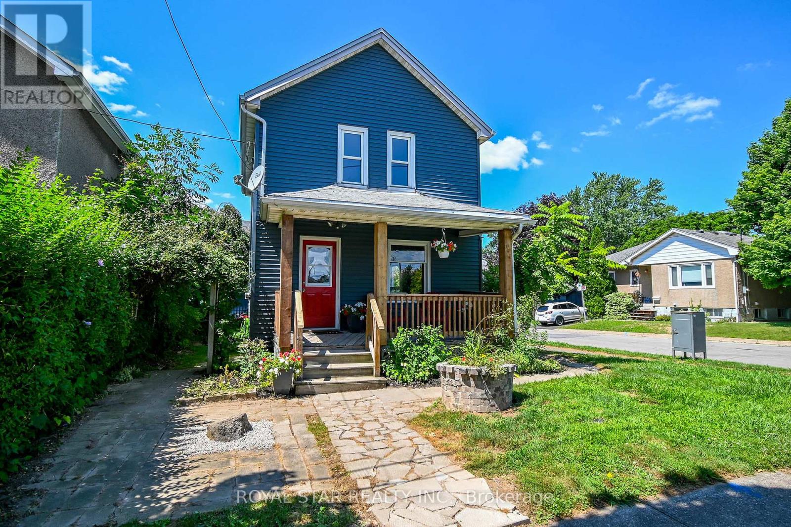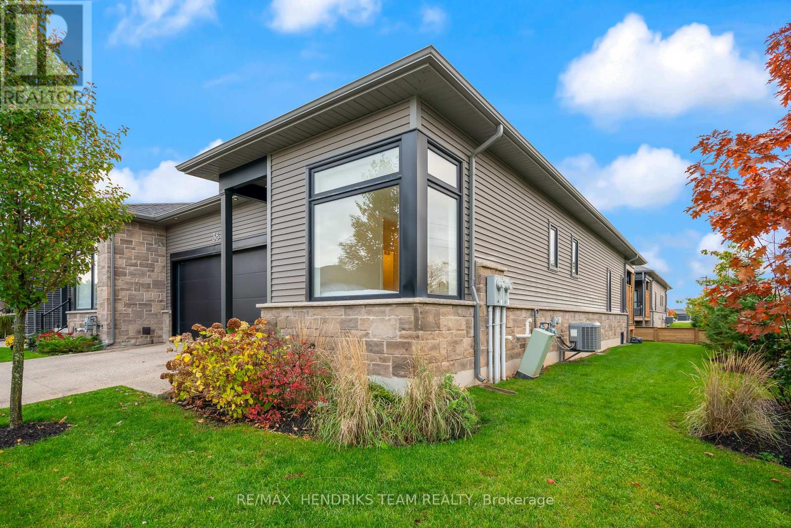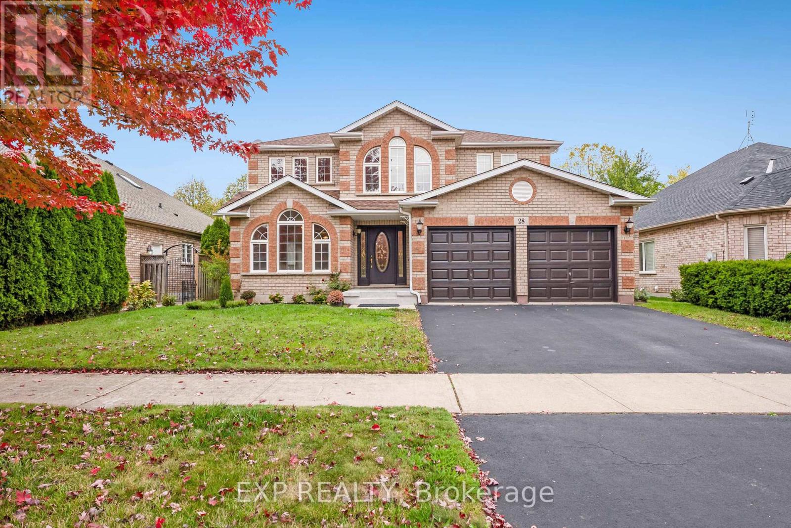- Houseful
- ON
- Niagara-on-the-lake Queenston
- L0S
- 2042 York Rd
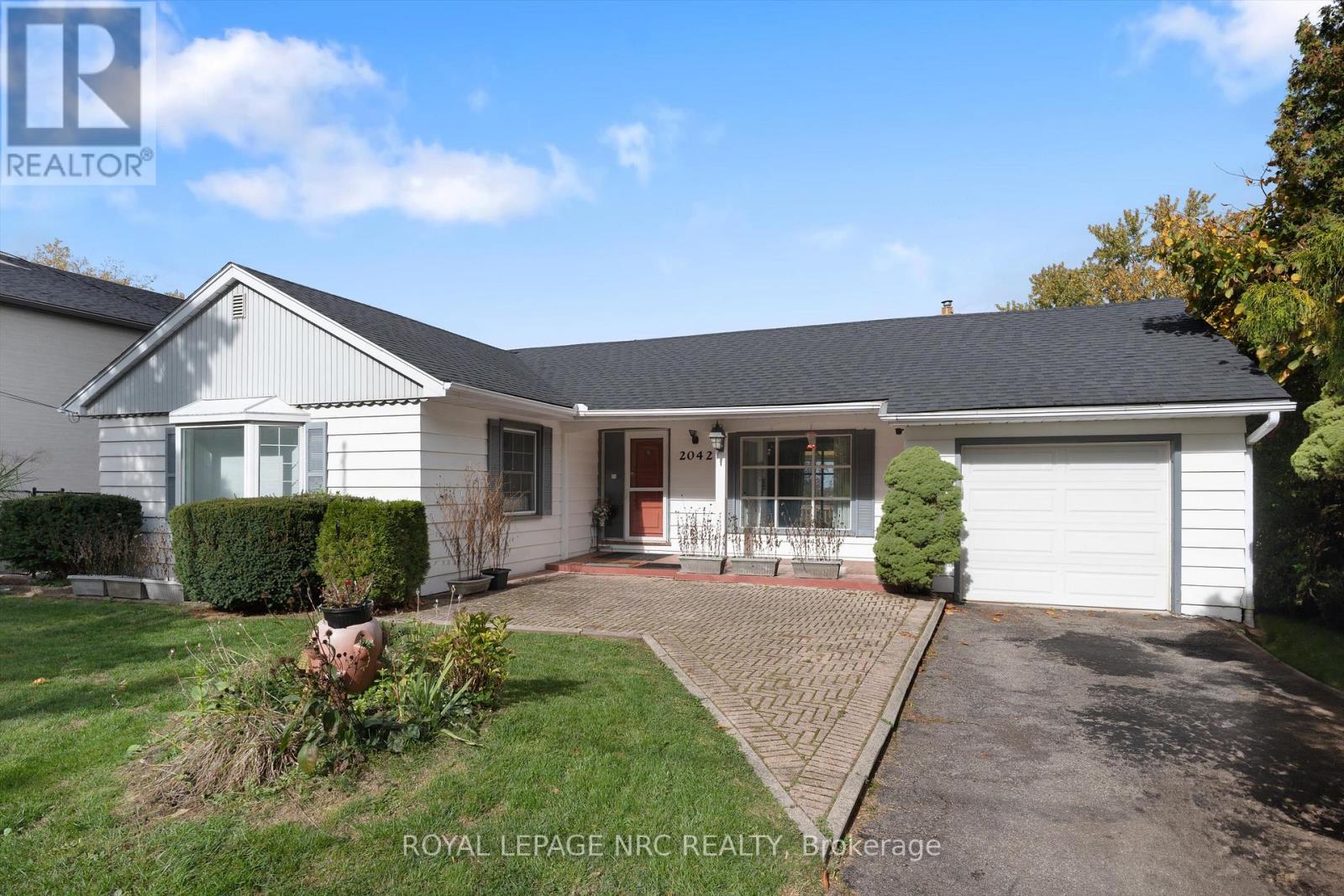
2042 York Rd
2042 York Rd
Highlights
Description
- Time on Housefulnew 11 hours
- Property typeSingle family
- StyleBungalow
- Median school Score
- Mortgage payment
Welcome to 2042 York Road in beautiful Niagara-on-the-Lake! This charming 2-bedroom, 2 bath bungalow sits on a spacious 67' x 225' ravine lot, offering privacy, mature trees, and beautiful sunset views. The home features large bay windows that fill the space with natural light, a functional main floor layout with access from the dining area to both a covered porch and a back deck (12' by 14') overlooking the ravine. The full walkout basement provides plenty of potential for additional living space or storage, and the single-car garage (11.9' W by 23.6' D - Inside Dimensions) adds everyday convenience. While the home could use some cosmetic updates, its solid structure and timeless charm make it the perfect canvas for your personal touch and creative vision to truly make it shine. (id:63267)
Home overview
- Cooling Central air conditioning
- Heat source Natural gas
- Heat type Forced air
- Sewer/ septic Sanitary sewer
- # total stories 1
- # parking spaces 4
- Has garage (y/n) Yes
- # full baths 2
- # total bathrooms 2.0
- # of above grade bedrooms 2
- Has fireplace (y/n) Yes
- Subdivision 106 - queenston
- View Valley view
- Directions 2170131
- Lot size (acres) 0.0
- Listing # X12481970
- Property sub type Single family residence
- Status Active
- Utility 4.17m X 2.74m
Level: Basement - Workshop 5.51m X 4.57m
Level: Basement - Office 2.74m X 1.52m
Level: Basement - Mudroom 3.4m X 1.52m
Level: Basement - Recreational room / games room 4.9m X 3.99m
Level: Basement - Bedroom 4.17m X 2.87m
Level: Main - Dining room 4.17m X 3.66m
Level: Main - 2nd bedroom 4.17m X 2.87m
Level: Main - Living room 5.33m X 4.04m
Level: Main - Sunroom 4.22m X 1.96m
Level: Main - Kitchen 4.17m X 4.17m
Level: Main
- Listing source url Https://www.realtor.ca/real-estate/29032262/2042-york-road-niagara-on-the-lake-queenston-106-queenston
- Listing type identifier Idx

$-1,866
/ Month

