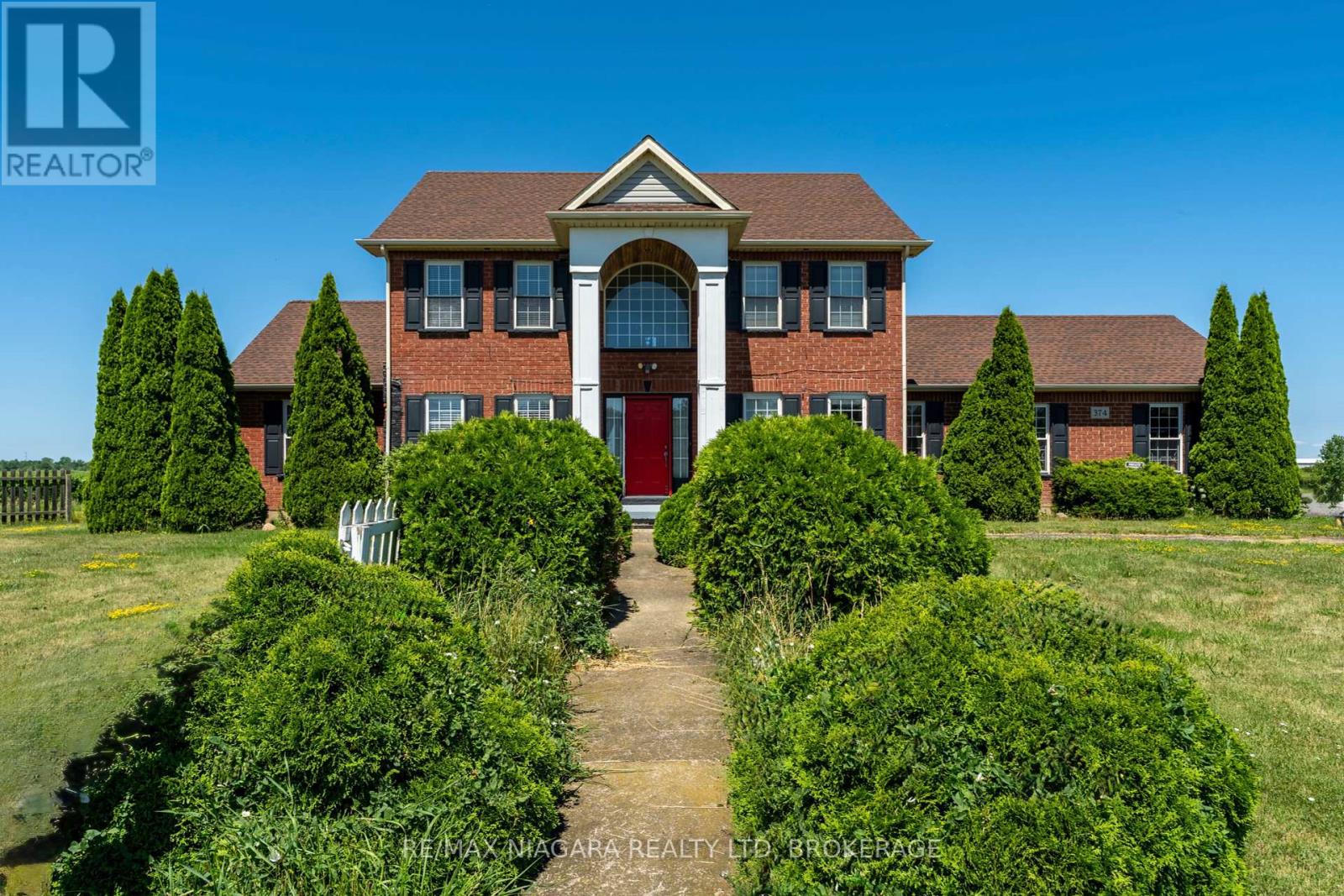- Houseful
- ON
- Niagara-on-the-lake Rural
- L0S
- 374 Niagara Stone Rd

374 Niagara Stone Rd
374 Niagara Stone Rd
Highlights
Description
- Time on Houseful14 days
- Property typeSingle family
- Median school Score
- Mortgage payment
Welcome to 374 Niagara Stone Road an impressive 5-bedroom, 3-bathroom home set on nearly 2 acres (1.99) in the heart of Niagara-on-the-Lakes wine country. Surrounded by vineyard views and offering over 2,600 sq. ft. of finished living space, this spacious two-storey home is perfect for those seeking comfort, space, and a prime location.The main floor features a large primary suite with a 5-piece ensuite, formal dining room, a bright and functional kitchen with a breakfast area, and sliding doors leading to a generous deckideal for relaxing or entertaining. Upstairs offers four more well-appointed bedrooms, including a second primary-sized room, plus a full 4-piece bathroom. The full unfinished basement offers over 1,500 sq. ft. of space ready to be transformed into additional living areas, a home gym, or ample storage. The property also features an attached double garage and generous guest parking. With quick access to the QEW and proximity to the Niagara District Airport, plus just minutes to Old Town Niagara-on-the-Lake, renowned wineries, fine dining, and cultural attractions, this location perfectly blends convenience and lifestyle. (id:63267)
Home overview
- Cooling Central air conditioning
- Heat source Propane
- Heat type Forced air
- Sewer/ septic Septic system
- # total stories 2
- # parking spaces 9
- Has garage (y/n) Yes
- # full baths 2
- # half baths 1
- # total bathrooms 3.0
- # of above grade bedrooms 5
- Subdivision 104 - rural
- Directions 1535201
- Lot size (acres) 0.0
- Listing # X12446338
- Property sub type Single family residence
- Status Active
- Primary bedroom 4.1m X 3.72m
Level: 2nd - 2nd bedroom 4.06m X 3.7m
Level: 2nd - 4th bedroom 3.99m X 3.72m
Level: 2nd - 3rd bedroom 4.02m X 3.72m
Level: 2nd - Bathroom 3.17m X 2.43m
Level: 2nd - Other 15.53m X 9.32m
Level: Basement - Bathroom 3.7m X 2.71m
Level: Main - Living room 4.44m X 3.54m
Level: Main - Kitchen 4.43m X 3.74m
Level: Main - Bathroom 1.82m X 1.68m
Level: Main - Dining room 4.97m X 3.68m
Level: Main - Primary bedroom 5.12m X 3.69m
Level: Main - Eating area 4.43m X 2.83m
Level: Main - Laundry 6.38m X 1.7m
Level: Main - Den 3.72m X 3.18m
Level: Main - Foyer 2.45m X 1.8m
Level: Main
- Listing source url Https://www.realtor.ca/real-estate/28954780/374-niagara-stone-road-niagara-on-the-lake-rural-104-rural
- Listing type identifier Idx

$-4,000
/ Month












