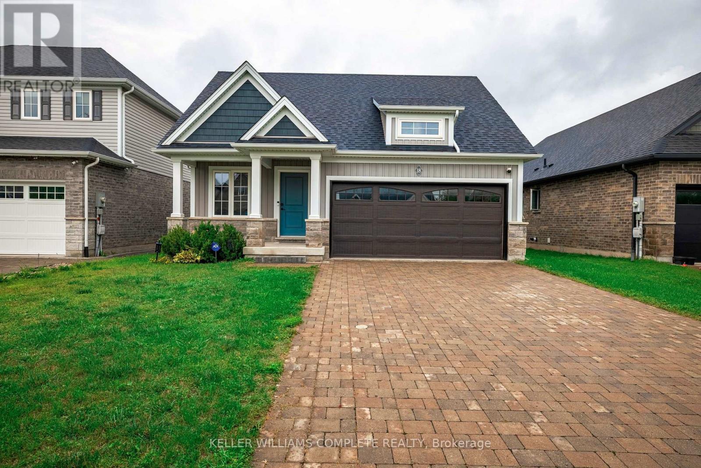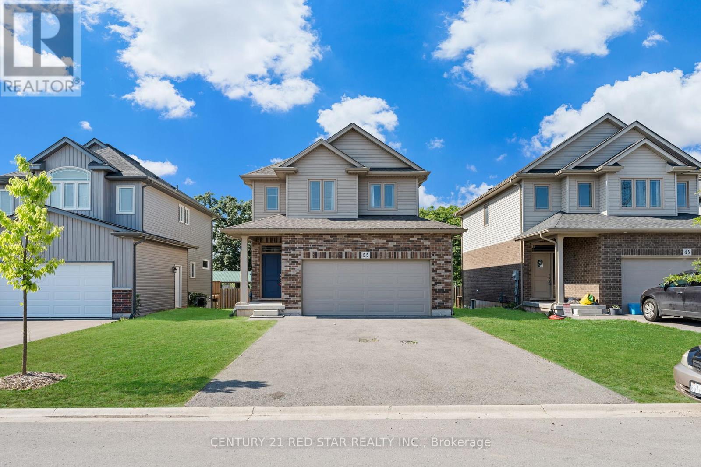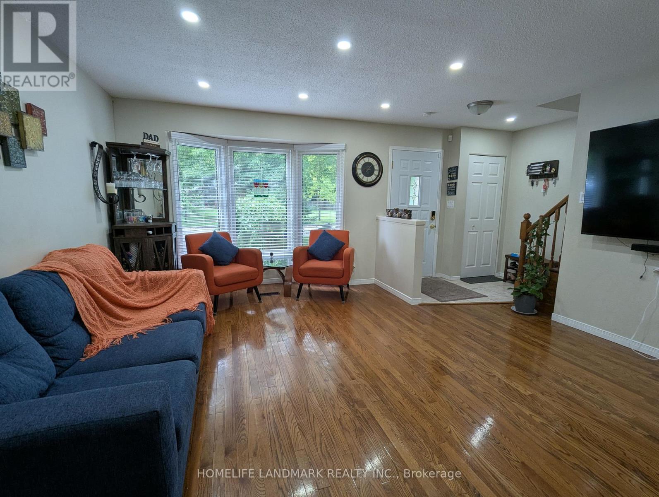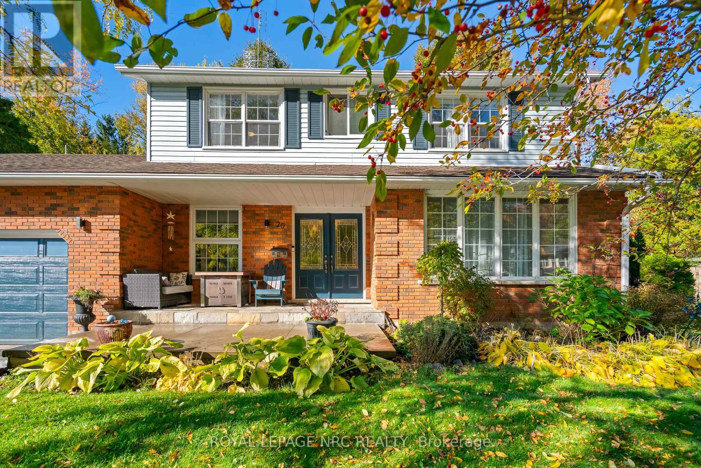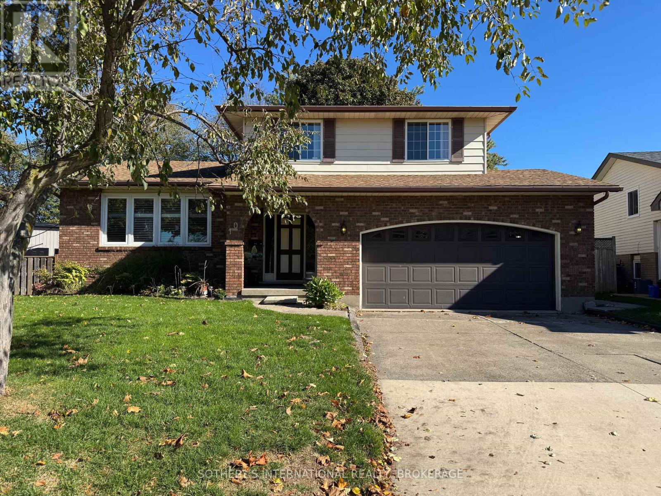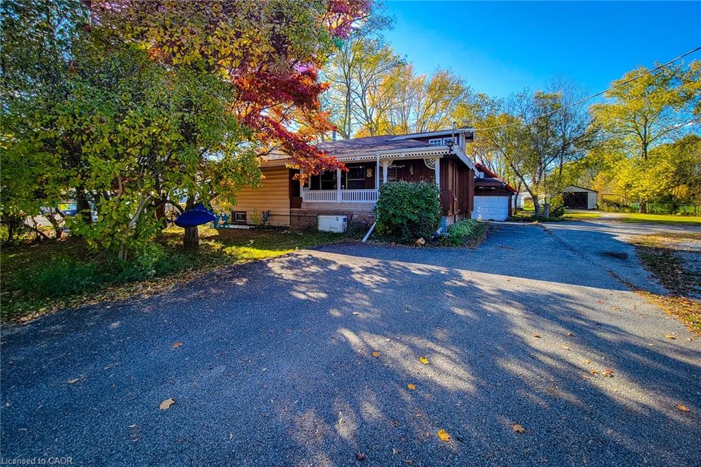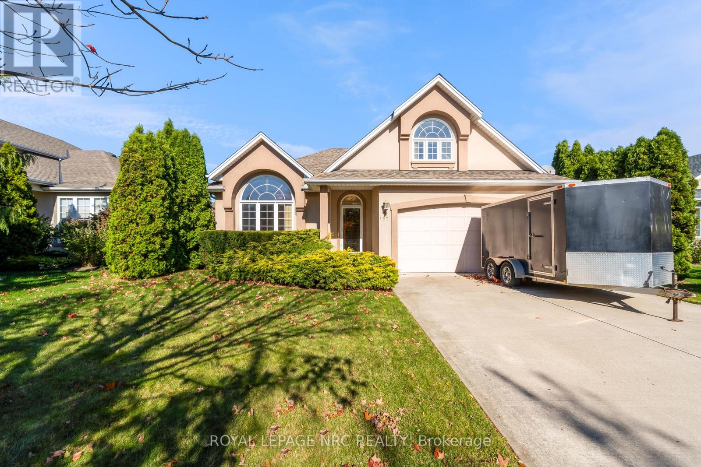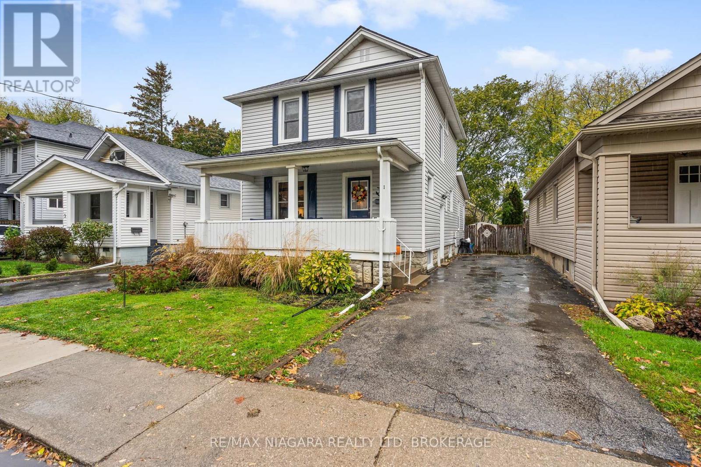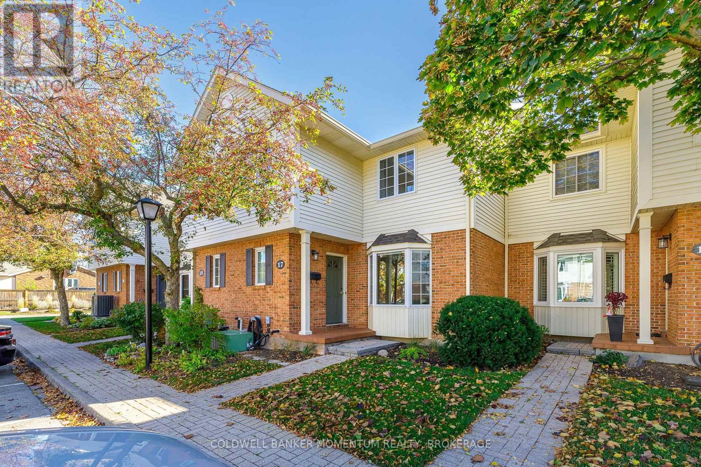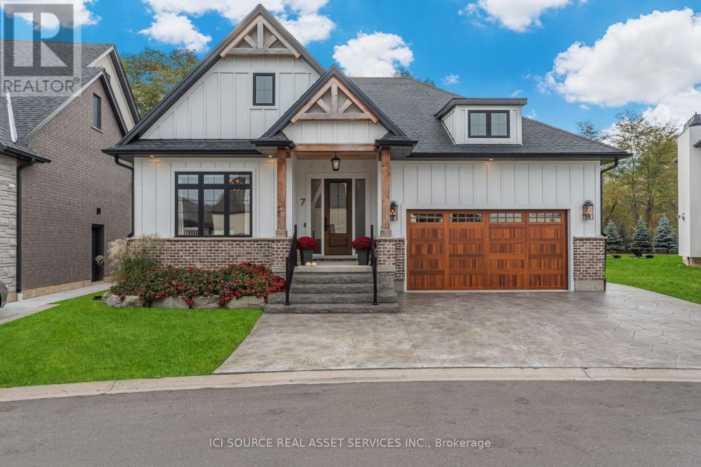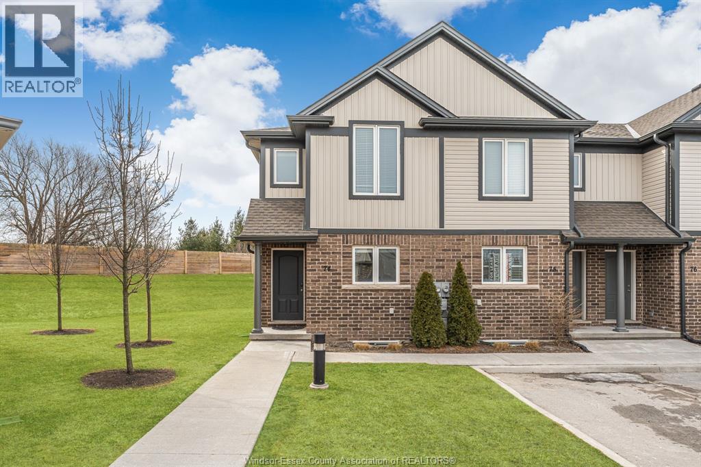- Houseful
- ON
- Niagara-on-the-lake St. Davids
- L0S
- 111 Millpond Rd
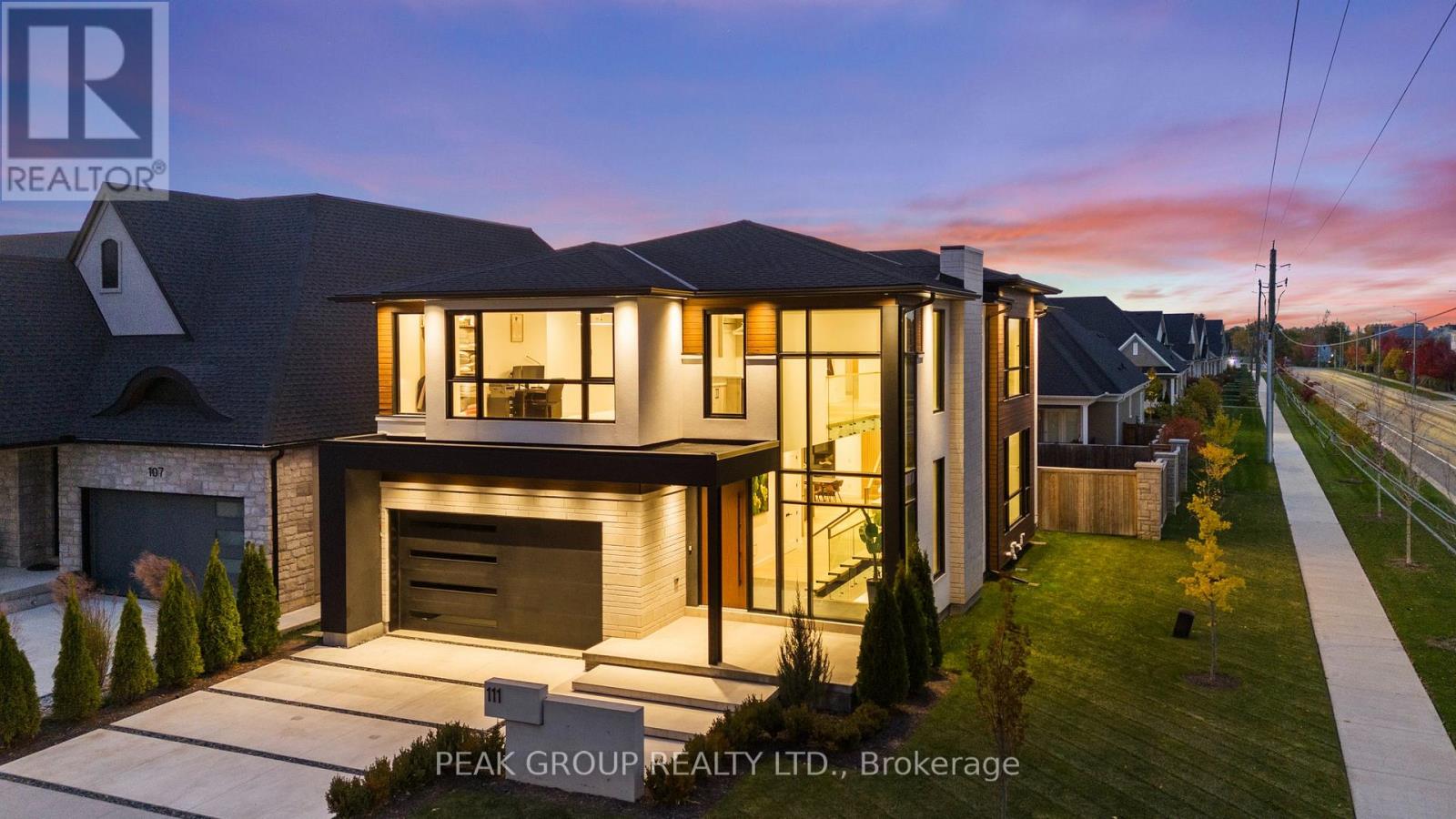
111 Millpond Rd
111 Millpond Rd
Highlights
Description
- Time on Housefulnew 9 hours
- Property typeSingle family
- Median school Score
- Mortgage payment
Modern Luxury Meets Refined Design Built by Rahnama Homes, this masterpiece two-storey residence is ideally located in the highly sought-after community of St. Davids in Niagara-on-the-Lake. Perfectly positioned on a corner lot, this home exemplifies modern architecture and elegant craftsmanship. From the moment you step inside, you're greeted by a grand open staircase, soaring ceilings, and expansive windows that flood the space with natural light.Custom feature walls and designer finishes throughout create an immediate sense of sophistication. As you continue through the grand foyer, the home unfolds into a striking open-concept living space that seamlessly connects the great room, dining area, and kitchen. The kitchen serves as the heart of the home-anchored by a 10-foot island, surrounded by premium cabinetry, beautiful countertops, high-end appliances, and designer fixtures. Recessed lighting and commercial-grade windows enhance the serene, airy ambiance, while your 20-foot custom sliding doors blur the line between indoor and outdoor living, perfect for entertaining or quiet relaxation. Upstairs, discover four spacious bedrooms retreats, each with its own private ensuite and walk-in closet. The primary suite evokes the essence of a luxury hotel, where privacy and openness are masterfully balanced. The walk-in closet, adorned with floor-to-ceiling custom cabinetry, flows effortlessly into a spa-inspired 5-piece ensuite, complete with a soaking tub, glass shower, and designer double vanity. Luxurious living continues into your fully finished lower level -featuring a home gym, theatre room, and recreation area with walk-out access to the backyard. A stylish 3-piece glass-tiled bathroom, ample storage, and a cold cellar complete this versatile space.Every inch of this residence has been curated with care and precision. From its architectural details to its luxurious finishes, this home is more than a place to live-it's a statement in modern luxury living. (id:63267)
Home overview
- Cooling Central air conditioning
- Heat source Natural gas
- Heat type Forced air
- Sewer/ septic Sanitary sewer
- # total stories 2
- # parking spaces 4
- Has garage (y/n) Yes
- # full baths 5
- # half baths 1
- # total bathrooms 6.0
- # of above grade bedrooms 4
- Subdivision 105 - st. davids
- Directions 2185133
- Lot size (acres) 0.0
- Listing # X12496314
- Property sub type Single family residence
- Status Active
- Exercise room 4m X 4.57m
Level: Lower - Recreational room / games room 6.43m X 5.21m
Level: Lower - Utility 3.84m X 1.77m
Level: Lower - Cold room 2.13m X 4.05m
Level: Lower - Foyer 3.9m X 5.21m
Level: Lower - Bathroom 1.7m X 2.46m
Level: Lower - Media room 5.61m X 4.85m
Level: Lower - Foyer 5.76m X 2.07m
Level: Main - Dining room 3.81m X 4.85m
Level: Main - Mudroom 2.83m X 2.98m
Level: Main - Great room 8.75m X 5.22m
Level: Main - Kitchen 3.66m X 4.85m
Level: Main - Bathroom 1.67m X 1.85m
Level: Main - Bathroom 1.86m X 2.13m
Level: Upper - Primary bedroom 7.1m X 5m
Level: Upper - Bathroom 3.08m X 4.51m
Level: Upper - Bathroom 1.86m X 2.1m
Level: Upper - 4th bedroom 4.3m X 3.36m
Level: Upper - Laundry 2.47m X 1.95m
Level: Upper - 3rd bedroom 3.05m X 4.24m
Level: Upper
- Listing source url Https://www.realtor.ca/real-estate/29053489/111-millpond-road-niagara-on-the-lake-st-davids-105-st-davids
- Listing type identifier Idx

$-6,666
/ Month

