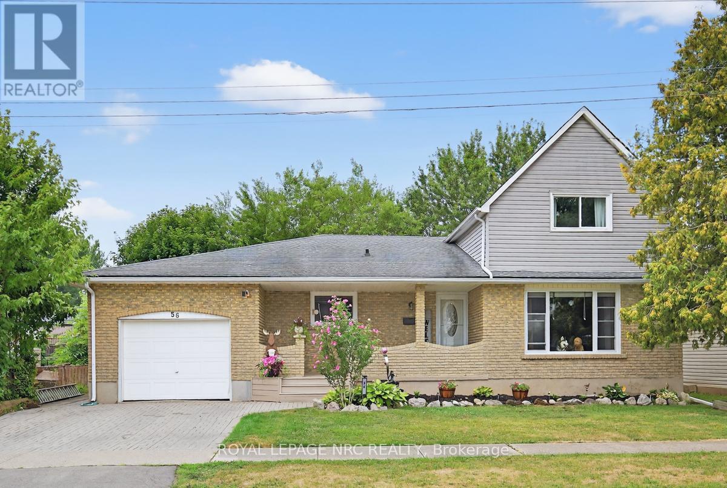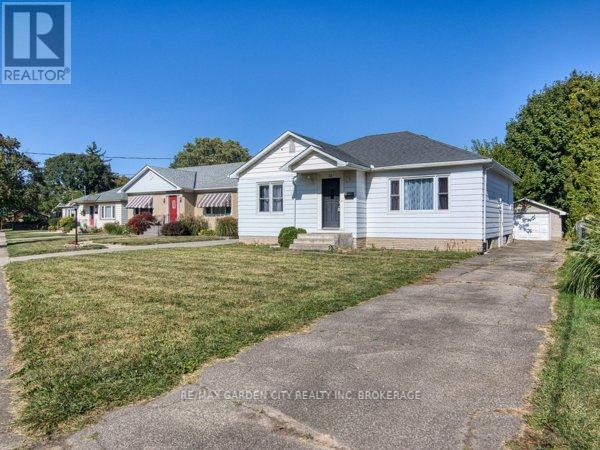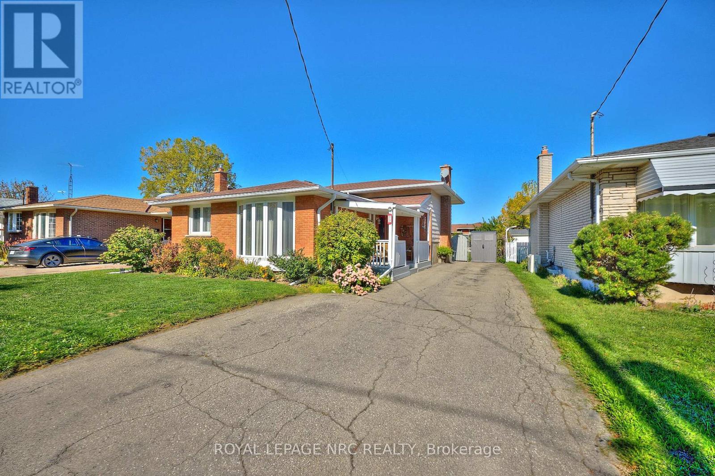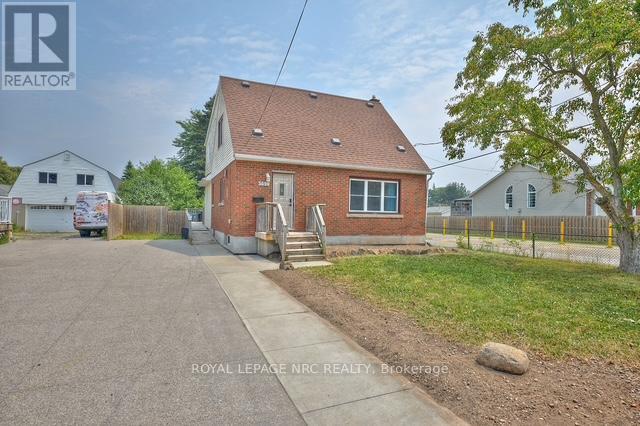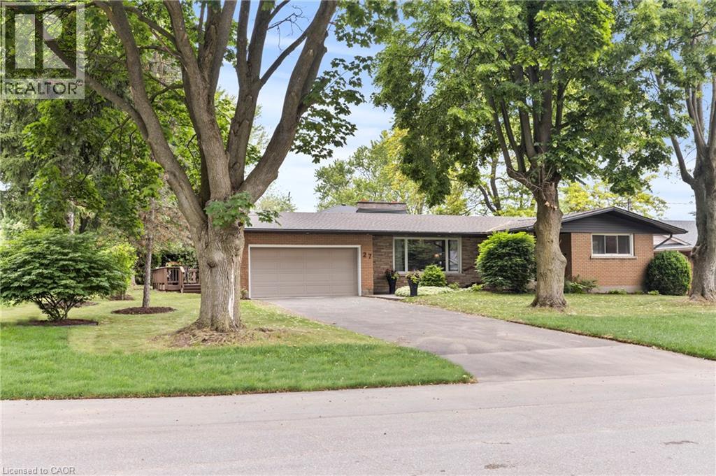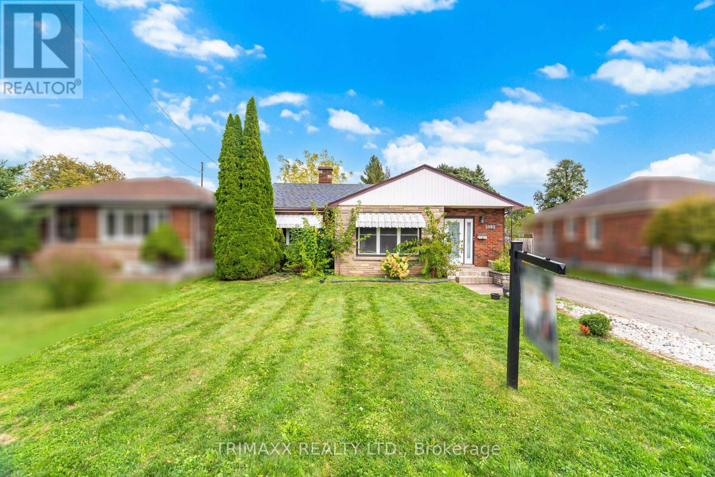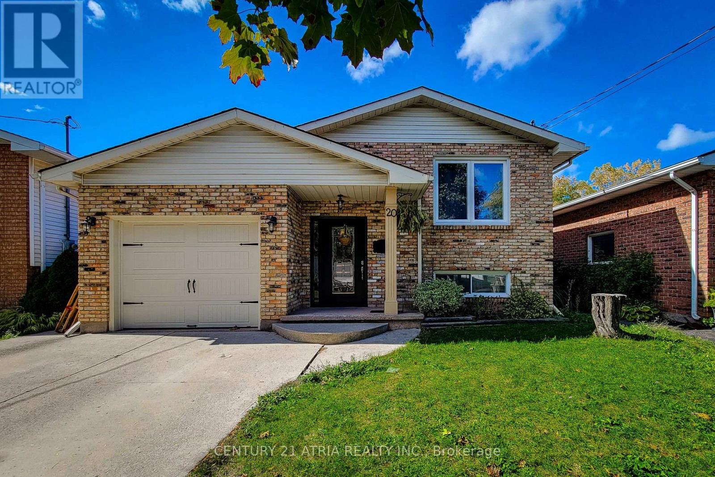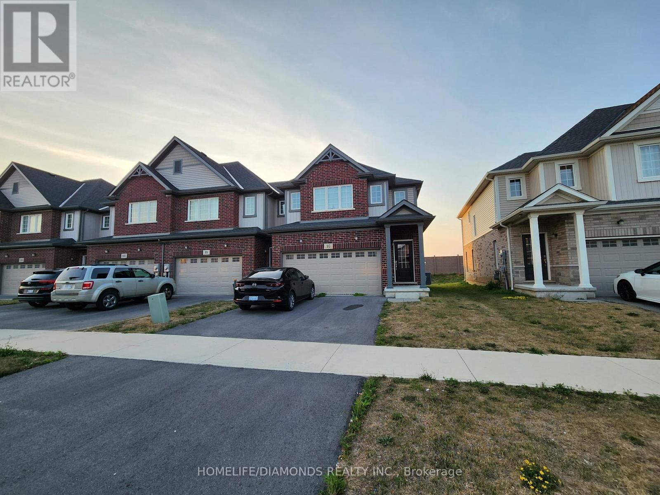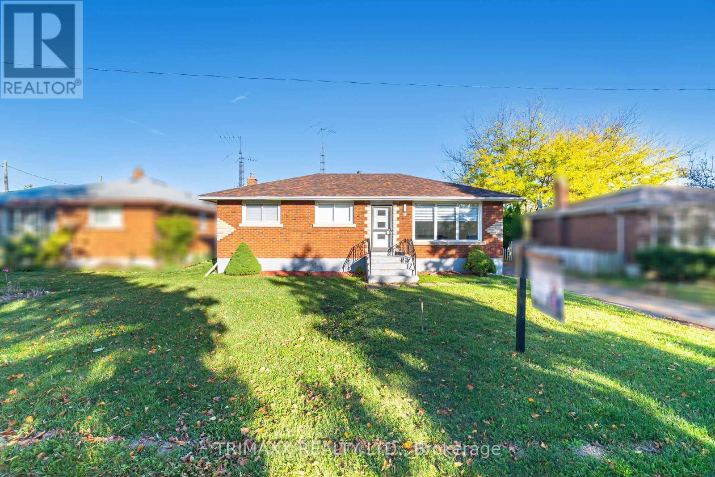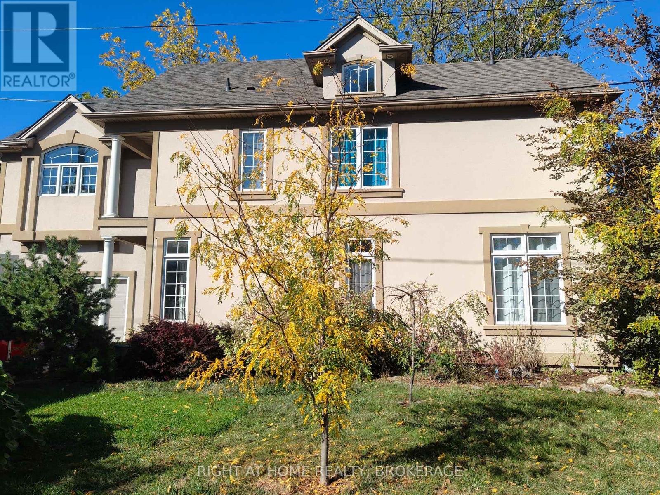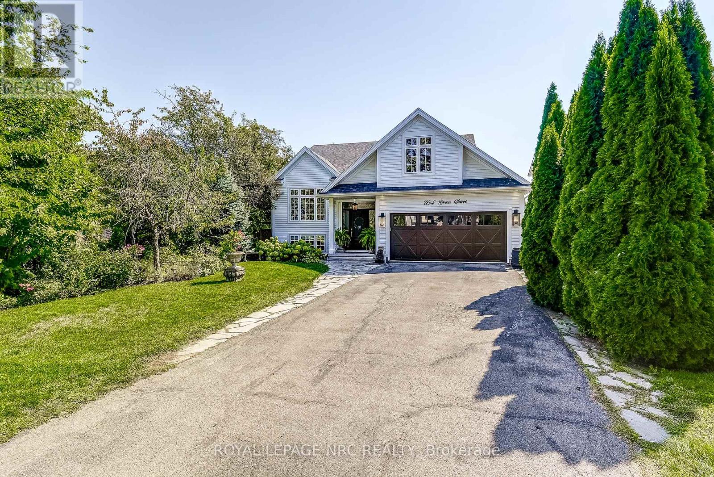- Houseful
- ON
- Niagara-on-the-lake St. Davids
- L0S
- 12 David Lowrey Ct
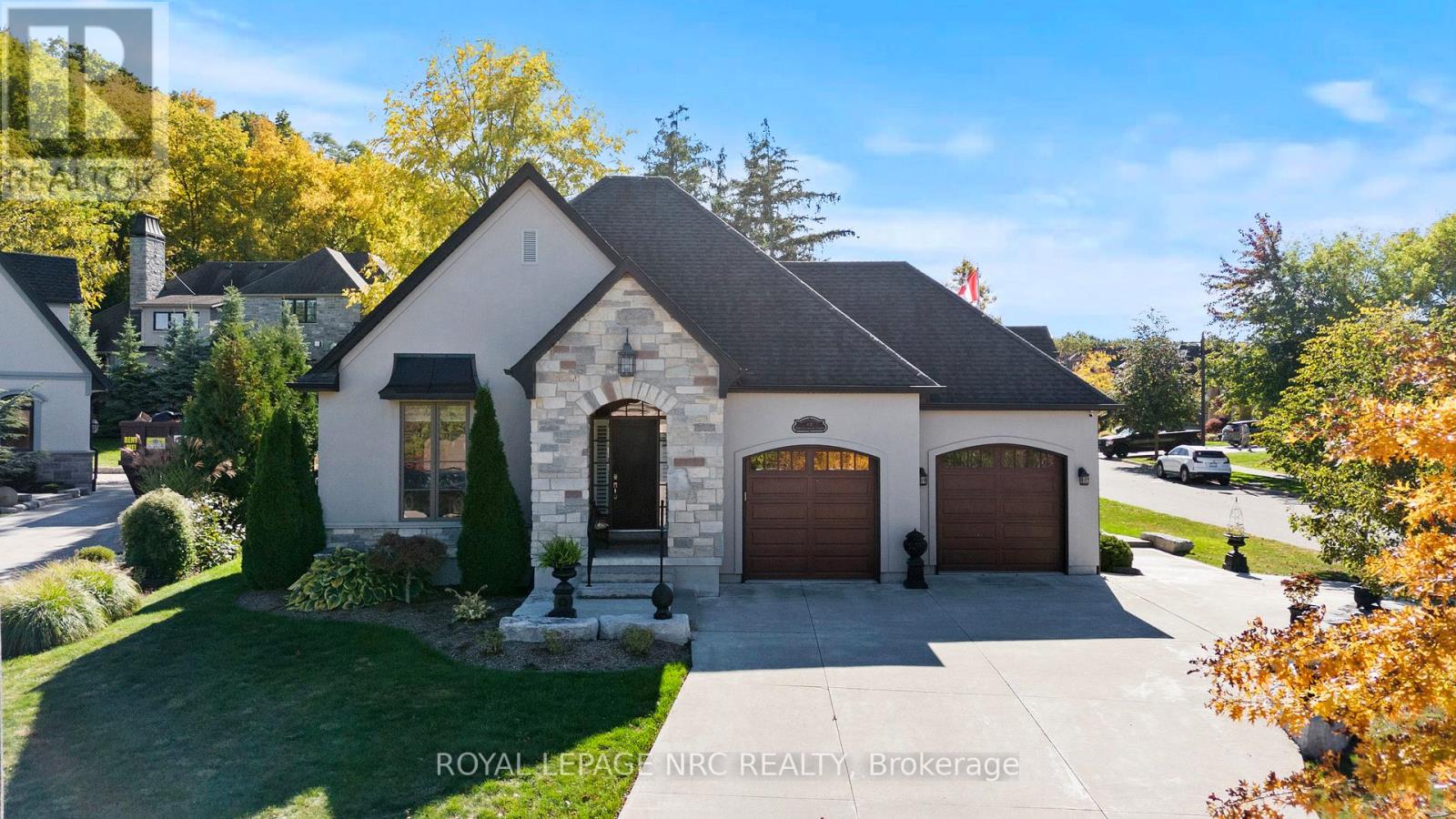
12 David Lowrey Ct
12 David Lowrey Ct
Highlights
Description
- Time on Housefulnew 17 hours
- Property typeSingle family
- StyleBungalow
- Median school Score
- Mortgage payment
Situated on prestigious David Lowrey Court, beneath the breathtaking Niagara Escarpment, this exceptional custom-built Gatta Homes bungalow offers over 3,100 sq. ft. of refined living space with impeccable craftsmanship and timeless sophistication.Upon entry, an elegant formal living room welcomes you with coffered ceilings and serene garden views-an inviting space that sets the tone for the home's refined design. Beyond, the open-concept great room impresses with vaulted ceilings, skylights, and floor-to-ceiling windows that bathe the space in natural light. Anchored by a sleek gas fireplace, this area flows effortlessly into the chef's kitchen, appointed with Cambria and Caesarstone countertops, bespoke cabinetry, premium appliances, and a generous island perfect for entertaining. From here, sliding glass doors open to a spacious screened lanai, offering a seamless transition between indoor and outdoor living-ideal for relaxed evenings or summer gatherings.The primary suite is a true retreat featuring a five-piece spa-inspired ensuite, walk-in closet, and a second private screened lanai overlooking lush gardens. A second main-floor bedroom with ensuite bath, a powder room, and a stylish mudroom/laundry area with custom built-ins complete the main level.An elegant glass railing leads to the finished lower level, designed for versatility and comfort with a spacious recreation room, home office, two additional bedrooms, and a full bath.Set on a private 74' x 154' lot, the exterior showcases mature trees, manicured gardens, and a low-maintenance Trex deck perfect for outdoor entertaining. Additional highlights include heated bathroom floors, air exchanger with HEPA filtration, covered eaves, a two-car garage with lift for a third vehicle, and a circular concrete driveway with parking for five. Located just minutes from Old Town Niagara-on-the-Lake, award-winning wineries, golf, and the QEW, this residence epitomizes Niagara luxury living at its finest. (id:63267)
Home overview
- Cooling Central air conditioning, air exchanger
- Heat source Natural gas
- Heat type Forced air
- Sewer/ septic Sanitary sewer
- # total stories 1
- Fencing Fenced yard
- # parking spaces 5
- Has garage (y/n) Yes
- # full baths 2
- # half baths 1
- # total bathrooms 3.0
- # of above grade bedrooms 4
- Has fireplace (y/n) Yes
- Subdivision 105 - st. davids
- Lot desc Lawn sprinkler
- Lot size (acres) 0.0
- Listing # X12468853
- Property sub type Single family residence
- Status Active
- Bathroom Measurements not available
Level: Basement - Family room 11.07m X 4.67m
Level: Basement - Bedroom 4.39m X 3.47m
Level: Basement - Bedroom 3.68m X 3.45m
Level: Basement - Office 3.98m X 3.73m
Level: Basement - Laundry 3.96m X 2.43m
Level: Main - Primary bedroom 4.87m X 3.98m
Level: Main - Dining room 3.17m X 4.8m
Level: Main - Kitchen 3.65m X 4.8m
Level: Main - Living room 4.08m X 3.96m
Level: Main - Bathroom 3.22m X 1.82m
Level: Main - Bathroom Measurements not available
Level: Main - Other 3.4m X 3.04m
Level: Main - Bedroom 4.08m X 3.88m
Level: Main - Great room 4.57m X 4.8m
Level: Main
- Listing source url Https://www.realtor.ca/real-estate/29003505/12-david-lowrey-court-niagara-on-the-lake-st-davids-105-st-davids
- Listing type identifier Idx

$-4,931
/ Month

