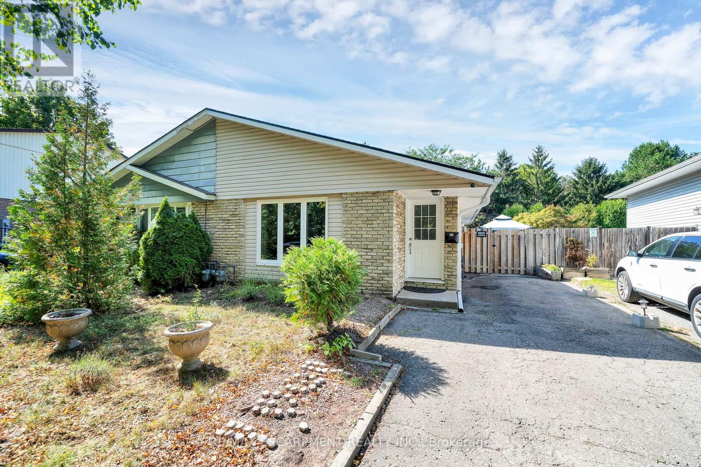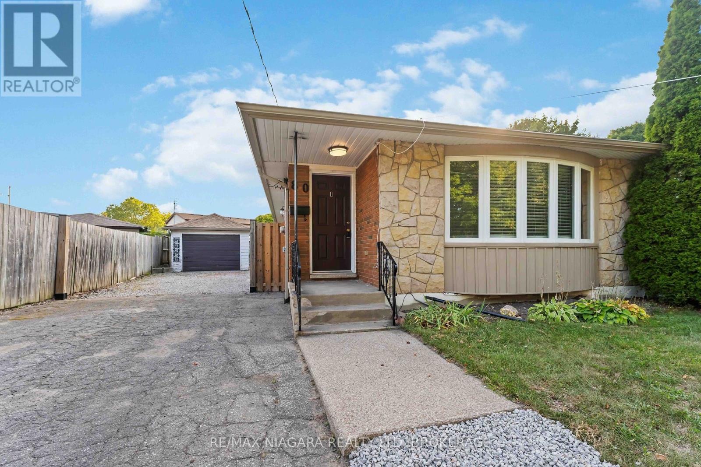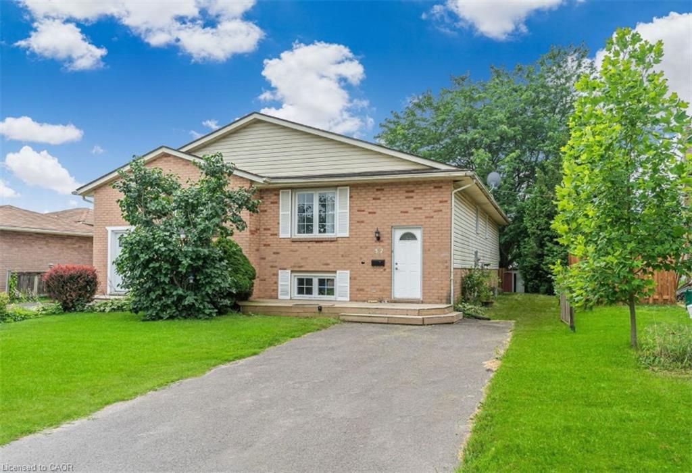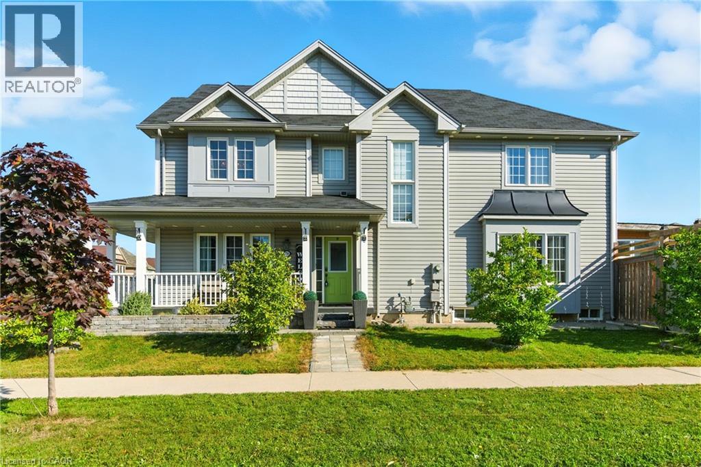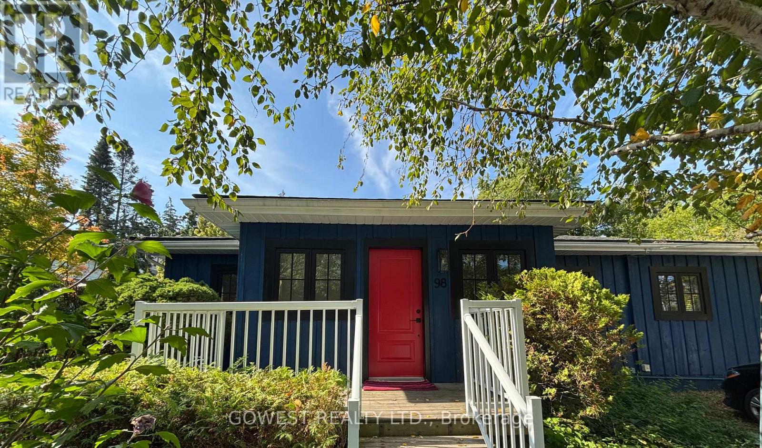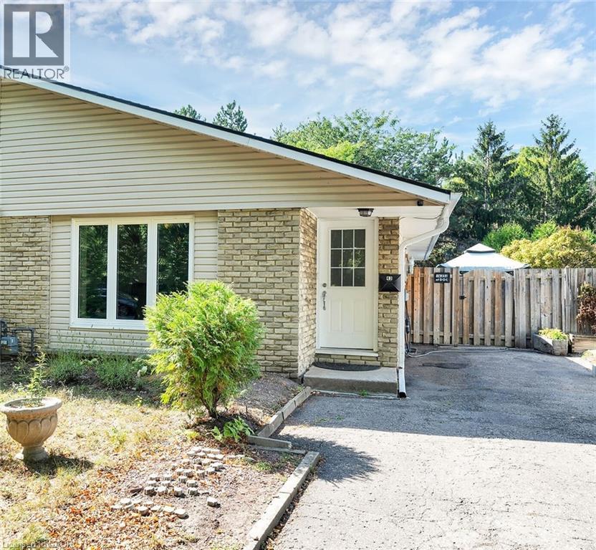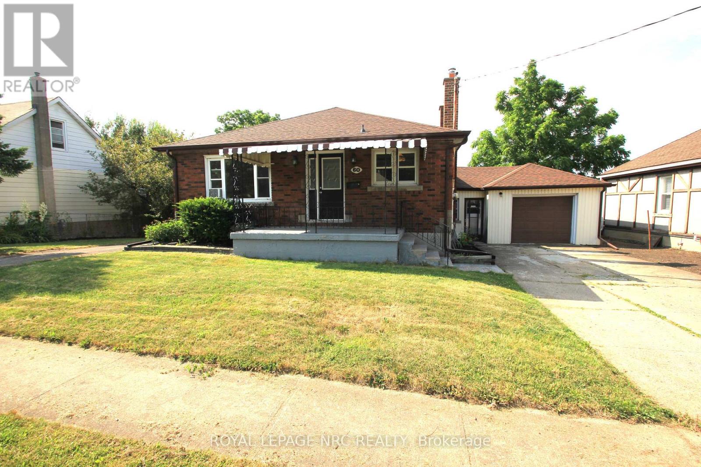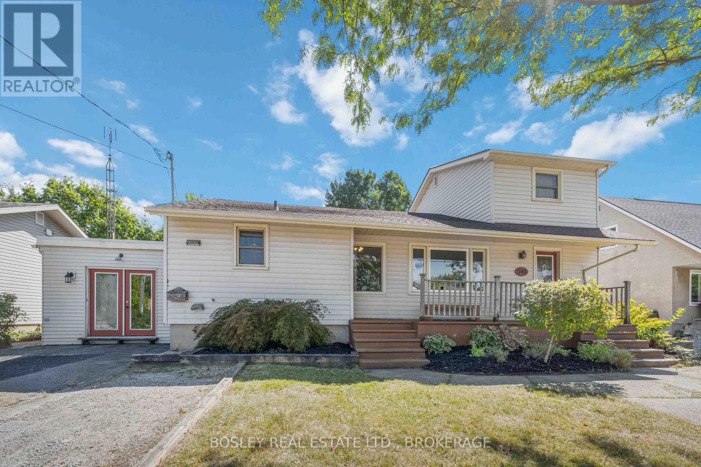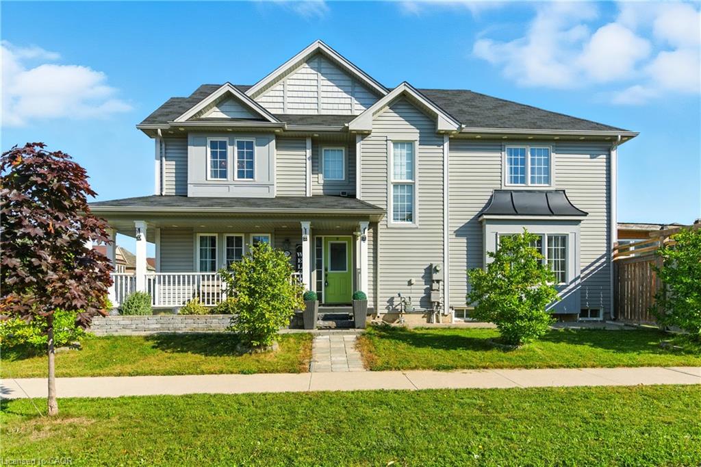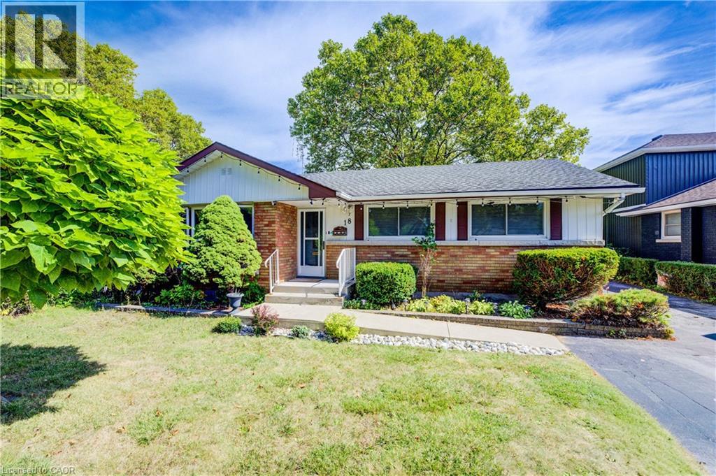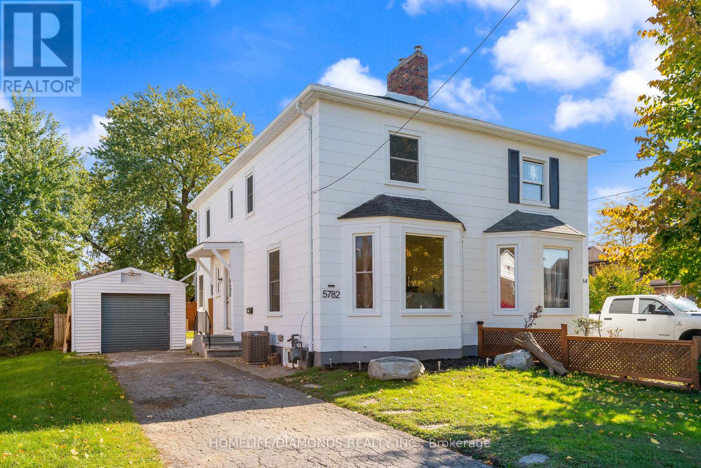- Houseful
- ON
- Niagara-on-the-lake St. Davids
- L0S
- 38 Melrose Dr
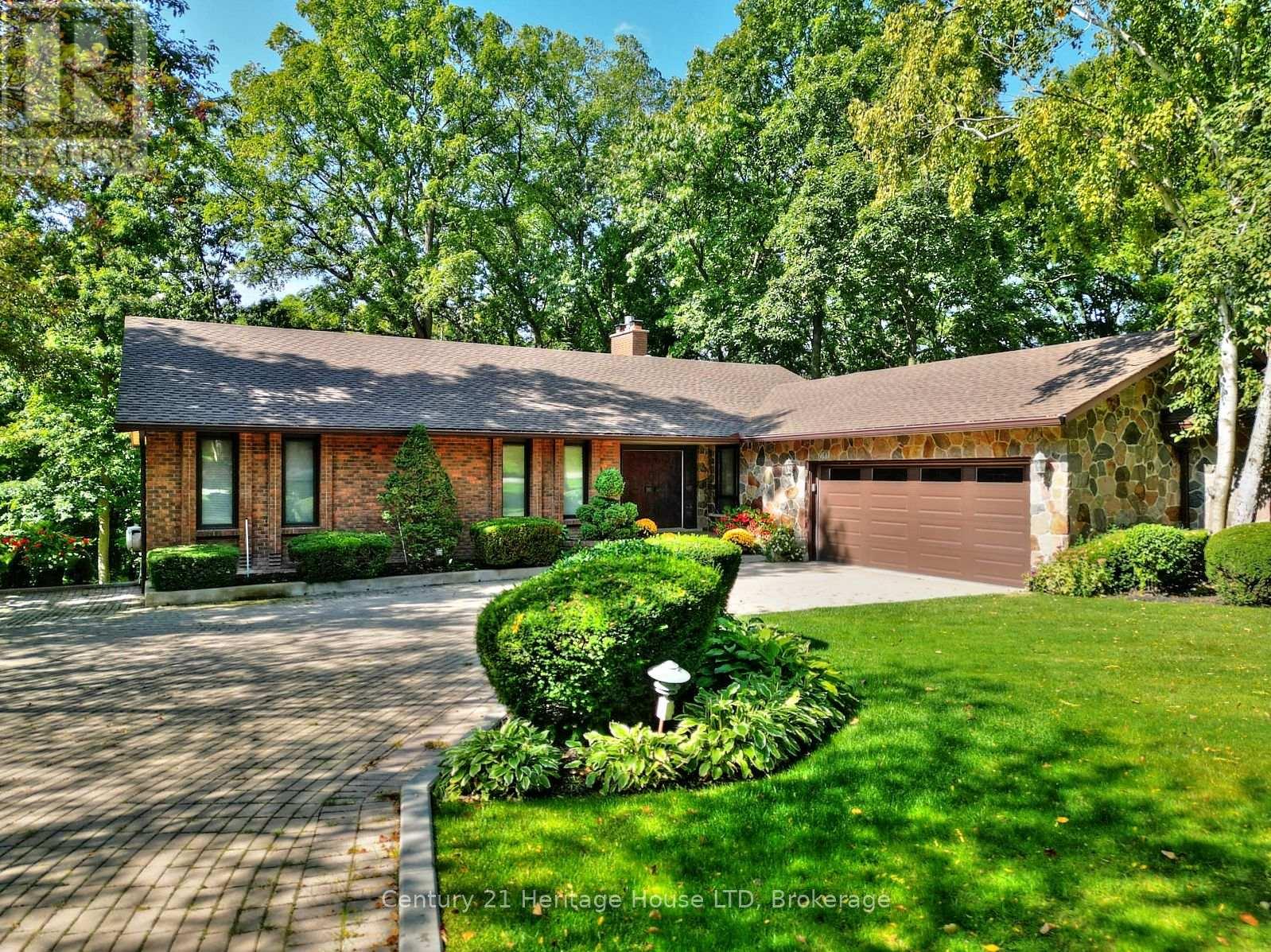
38 Melrose Dr
38 Melrose Dr
Highlights
Description
- Time on Housefulnew 6 hours
- Property typeSingle family
- StyleBungalow
- Median school Score
- Mortgage payment
Prestigious Bevan Heights Bungalow! This immaculate 3-bedroom, 2.5-bathroom home has been lovingly maintained by its original owner and offers breathtaking panoramic views of the escarpment and ravine, with no rear neighbors. Surrounded by mature trees, enjoy complete privacy and nature at its finest from the oversized balcony or walk-out basement patio. The well-designed main floor features 3 generous bedrooms and 2.5 bathrooms, including a modern, updated ensuite with a walk-in shower and soaker tub. The home also offers distinct principal rooms, a main floor fireplace, laundry, and direct access to the oversized double garage. The finished walk-out basement adds exceptional living space with a large family room featuring a second fireplace, built-in library, custom wine cellar, and a private office with stunning views perfect for working from home or relaxing. Recent updates include shingles, bathrooms, and furnace, offering peace of mind and modern comfort. Located on a quiet, prestigious street with parking for 6+ vehicles, this rare offering combines timeless charm, privacy, and pride of ownership in one of the areas most sought-after neighborhoods. (id:63267)
Home overview
- Cooling Central air conditioning
- Heat source Natural gas
- Heat type Forced air
- Sewer/ septic Sanitary sewer
- # total stories 1
- # parking spaces 8
- Has garage (y/n) Yes
- # full baths 2
- # half baths 1
- # total bathrooms 3.0
- # of above grade bedrooms 3
- Has fireplace (y/n) Yes
- Community features School bus
- Subdivision 105 - st. davids
- View View
- Lot desc Lawn sprinkler
- Lot size (acres) 0.0
- Listing # X12411451
- Property sub type Single family residence
- Status Active
- Workshop 6.13m X 3.69m
Level: Basement - Other 6.46m X 4.51m
Level: Basement - Bathroom 1.52m X 1.95m
Level: Basement - Cold room 3.72m X 1.95m
Level: Basement - Family room 5.33m X 4.63m
Level: Basement - Office 4.75m X 3.68m
Level: Basement - Living room 4.5m X 5.43m
Level: Main - 3rd bedroom 3.05m X 3.35m
Level: Main - Bathroom 3.96m X 1.82m
Level: Main - Eating area 2.83m X 3.47m
Level: Main - Bathroom 3.35m X 2.32m
Level: Main - Dining room 3.35m X 4.08m
Level: Main - Primary bedroom 4.15m X 6.7m
Level: Main - Laundry 5.73m X 2.38m
Level: Main - Foyer 0.64m X 2.07m
Level: Main - Kitchen 4.08m X 3.05m
Level: Main - 2nd bedroom 3.05m X 3.35m
Level: Main
- Listing source url Https://www.realtor.ca/real-estate/28879968/38-melrose-drive-niagara-on-the-lake-st-davids-105-st-davids
- Listing type identifier Idx

$-4,797
/ Month

