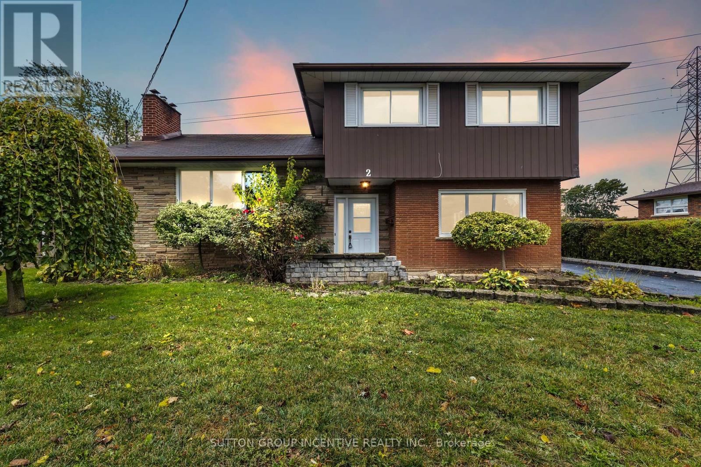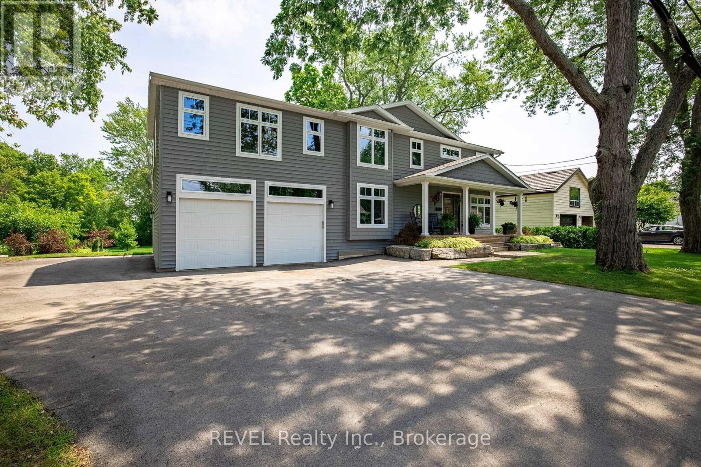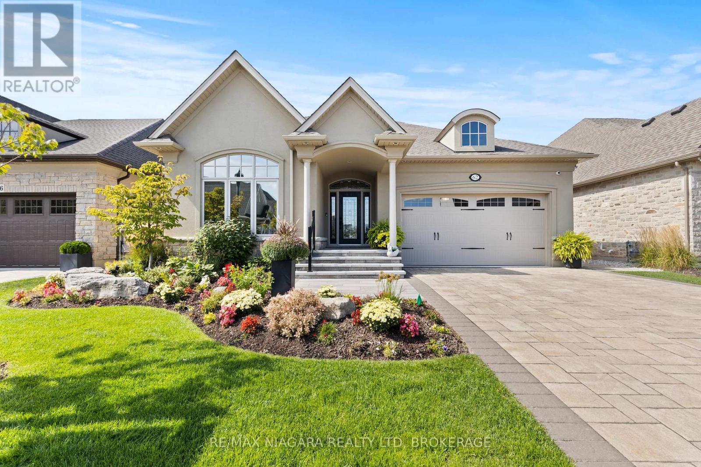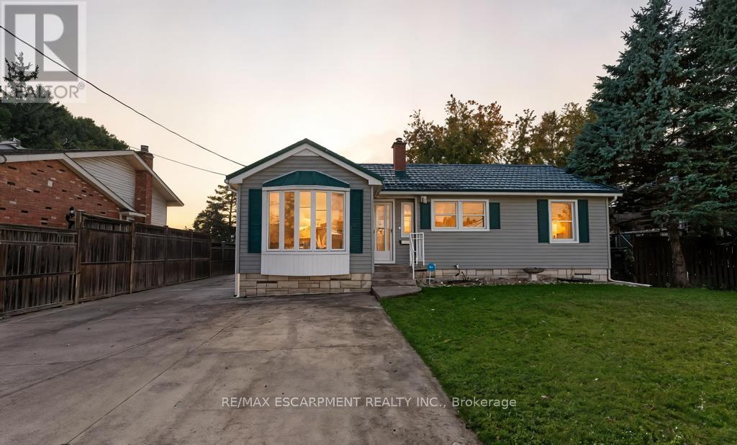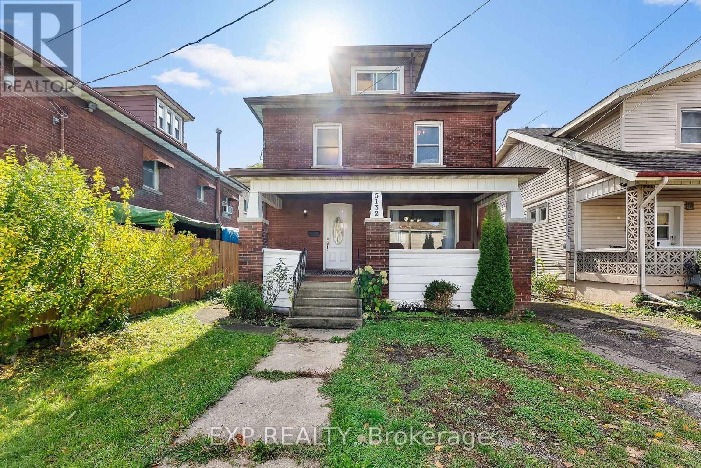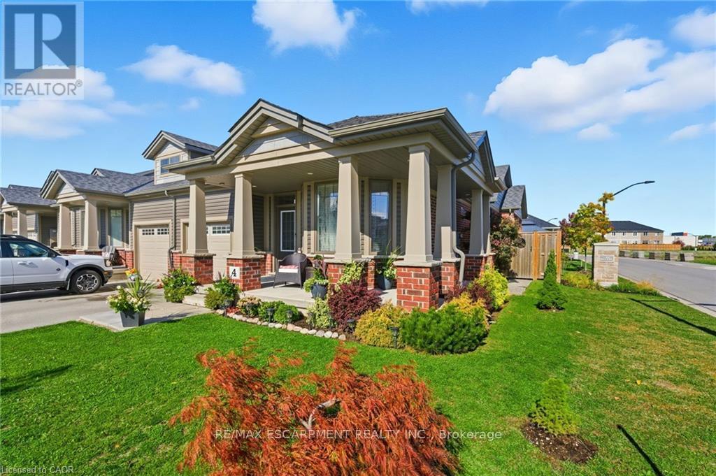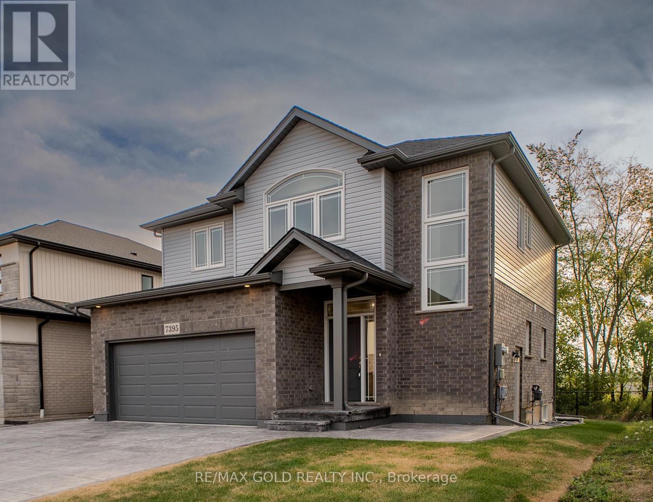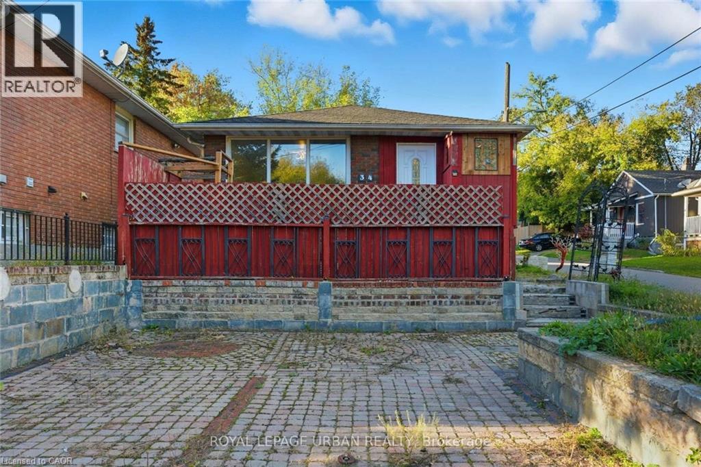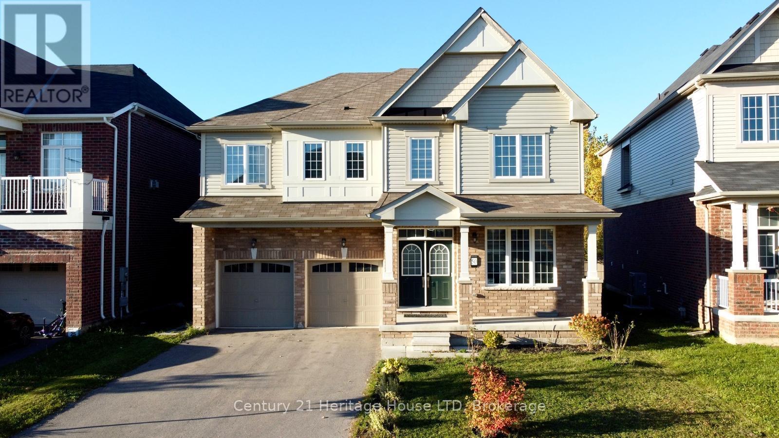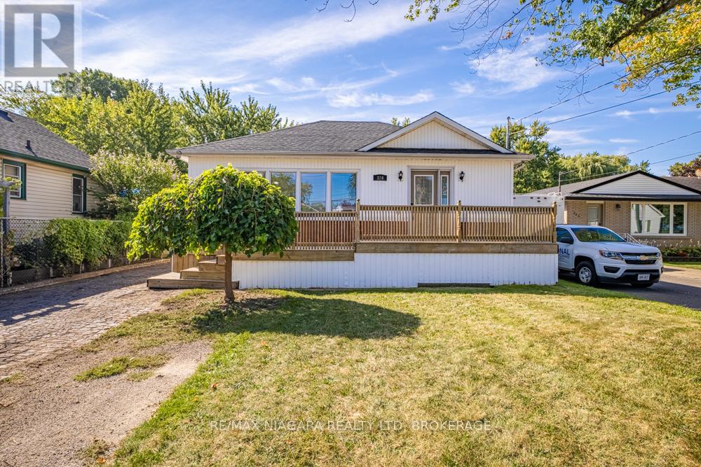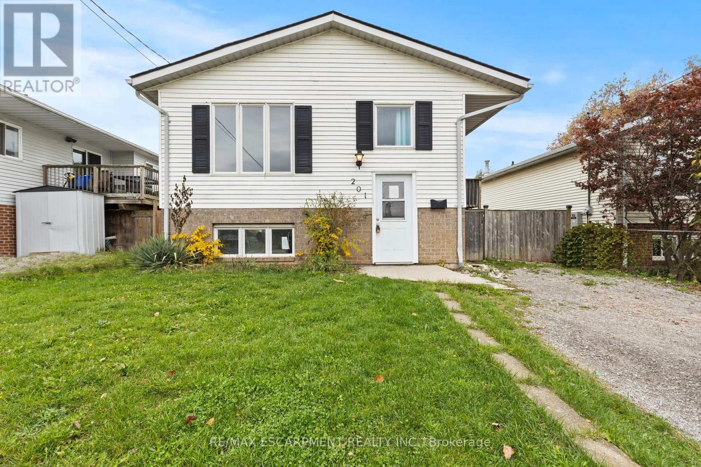- Houseful
- ON
- Niagara-on-the-lake St. Davids
- L0S
- 50 Sandalwood Cres
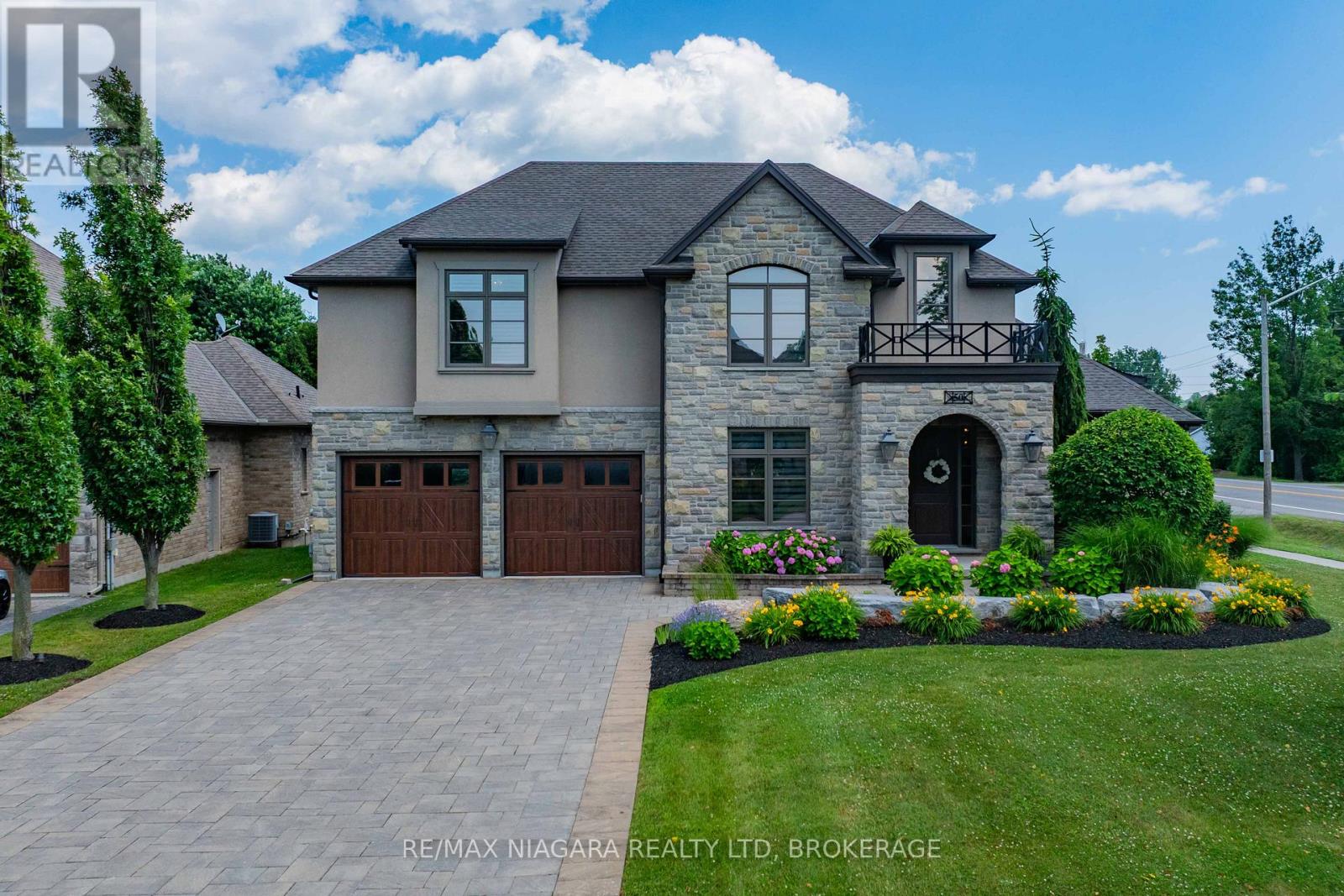
50 Sandalwood Cres
50 Sandalwood Cres
Highlights
Description
- Time on Housefulnew 14 hours
- Property typeSingle family
- Median school Score
- Mortgage payment
Welcome to 50 Sandalwood Crescent, a rare offering on one of St. Davids most prestigious and sought-after streets. Luxury Certified and crafted by renowned builder PBG Homes, this exquisite custom residence showcases over 5,000 sq. ft. of impeccably finished living space, including a fully self-contained in-law or nanny suite with its own private entrance and garage ideal for multigenerational living or private guest accommodations. Designed with discerning taste and sophistication in mind. The main home features 3 generous bedrooms, each accompanied by its own ensuite bath, creating an unparalleled sense of comfort and privacy. The professionally landscaped backyard is your own private oasis complete with a resort-style heated inground pool with an automatic cover, a relaxing hot tub, a basketball court, and an upscale outdoor kitchen equipped with a pizza oven. For the ultimate in outdoor entertaining, enjoy movie nights beneath the stars with the built-in outdoor projector and sound system. Homes of this caliber rarely come to market. Experience refined living, schedule your private tour today. Seller Financing Available (id:63267)
Home overview
- Cooling Central air conditioning
- Heat source Natural gas
- Heat type Forced air
- Has pool (y/n) Yes
- Sewer/ septic Sanitary sewer
- # total stories 2
- Fencing Partially fenced, fenced yard
- # parking spaces 11
- Has garage (y/n) Yes
- # full baths 5
- # half baths 2
- # total bathrooms 7.0
- # of above grade bedrooms 5
- Has fireplace (y/n) Yes
- Subdivision 105 - st. davids
- Lot desc Landscaped, lawn sprinkler
- Lot size (acres) 0.0
- Listing # X12475800
- Property sub type Single family residence
- Status Active
- Loft 3.14m X 2.49m
Level: 2nd - Primary bedroom 4.07m X 5.56m
Level: 2nd - Laundry 2.33m X 2.98m
Level: 2nd - 2nd bedroom 3.48m X 3.83m
Level: 2nd - Bedroom 2.77m X 3.84m
Level: 2nd - Recreational room / games room 9.27m X 8.49m
Level: Basement - Cold room 3.09m X 1.91m
Level: Basement - Bedroom 4.5m X 3.88m
Level: Basement - Other 1.85m X 2.81m
Level: Basement - Utility 6.56m X 4.61m
Level: Basement - Living room 4.5m X 7.06m
Level: Main - Family room 7.64m X 5.81m
Level: Main - Foyer 4.65m X 3.7m
Level: Main - Office 3.32m X 3.54m
Level: Main - Dining room 4.51m X 5.45m
Level: Main - Kitchen 4.61m X 5.89m
Level: Main - Laundry 2.9m X 3.27m
Level: Main - Mudroom 3.3m X 3.5m
Level: Main - Family room 5.01m X 5.36m
Level: Upper - Dining room 3.46m X 3.39m
Level: Upper
- Listing source url Https://www.realtor.ca/real-estate/29018471/50-sandalwood-crescent-niagara-on-the-lake-st-davids-105-st-davids
- Listing type identifier Idx

$-7,429
/ Month

