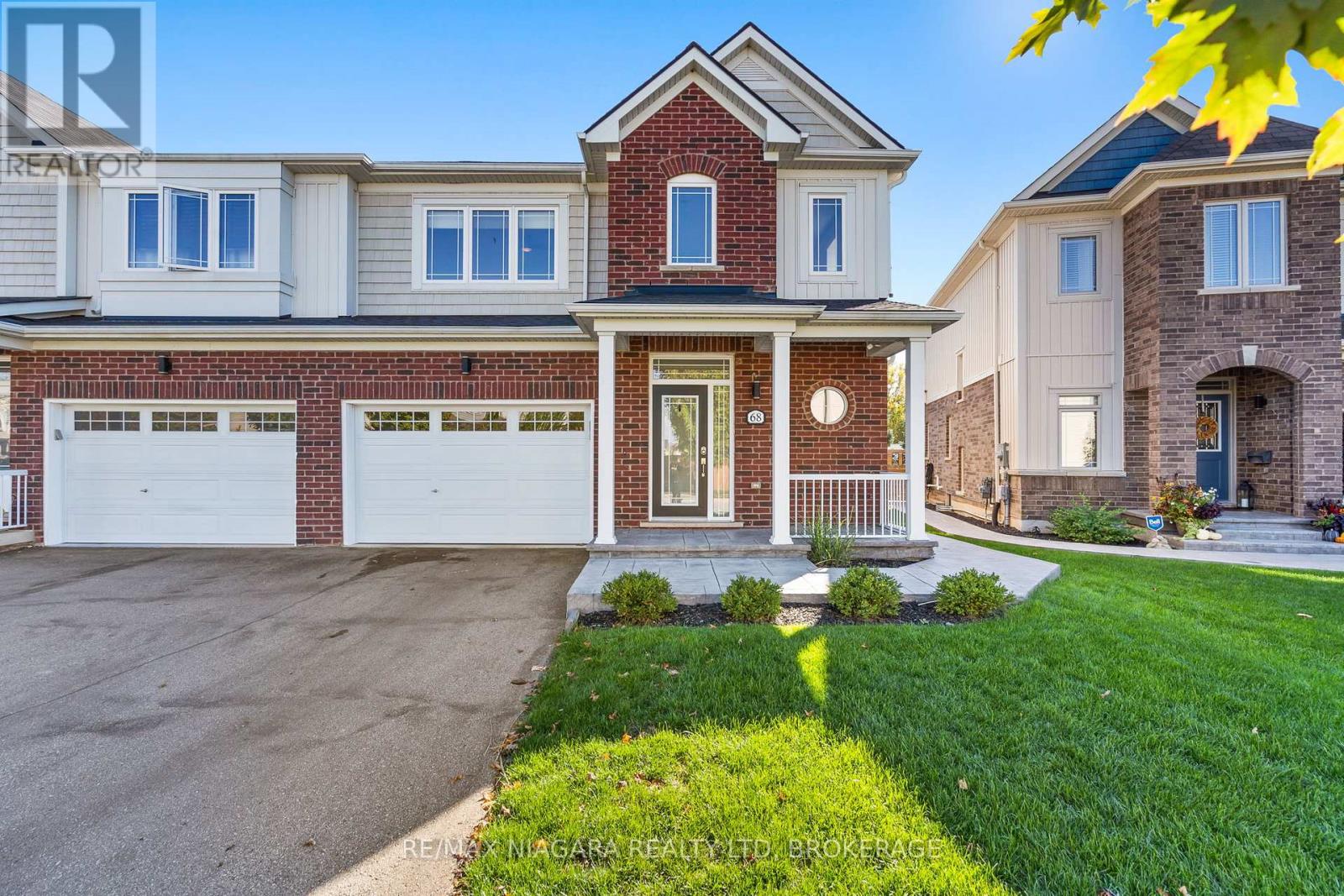- Houseful
- ON
- Niagara-on-the-lake St. Davids
- L0S
- 68 Dominion Cres

68 Dominion Cres
68 Dominion Cres
Highlights
Description
- Time on Housefulnew 2 days
- Property typeSingle family
- Median school Score
- Mortgage payment
Welcome to 68 Dominion Crescent, a beautifully finished semi-detached home offering nearly 1,900 sq. ft. of thoughtfully designed living space in one of Niagara-on-the-Lake's most desirable communities.The bright, open-concept main floor is perfect for entertaining, featuring a modern kitchen, spacious dining area, and inviting living room that flow seamlessly together. Upstairs, you'll find three generous bedrooms, including a primary suite with a 3-piece ensuite and second-floor laundry for added convenience. The fully finished basement provides extra living space for a family room, home office, and gym - ideal for modern living. Step outside to a beautiful deck, perfect for relaxing or hosting summer gatherings.With a newer roof that was replaced in 2023, a 1.5-car garage, oak staircase, and elegant neutral finishes throughout, this home combines convenience, style, comfort, and practicality. Located minutes from wineries, golf courses, restaurants, shopping, and the QEW, enjoy the perfect blend of small-town charm and everyday convenience in the heart of St. Davids, Niagara-on-the-Lake (id:63267)
Home overview
- Cooling Central air conditioning
- Heat source Natural gas
- Heat type Forced air
- Sewer/ septic Sanitary sewer
- # total stories 2
- # parking spaces 3
- Has garage (y/n) Yes
- # full baths 3
- # half baths 1
- # total bathrooms 4.0
- # of above grade bedrooms 3
- Has fireplace (y/n) Yes
- Subdivision 105 - st. davids
- Directions 1949374
- Lot size (acres) 0.0
- Listing # X12470480
- Property sub type Single family residence
- Status Active
- Primary bedroom 4.32m X 4.47m
Level: 2nd - 2nd bedroom 3.81m X 3.05m
Level: 2nd - 3rd bedroom 3.61m X 4.27m
Level: 2nd - Bathroom Measurements not available
Level: 2nd - Laundry 2.44m X 1.83m
Level: 2nd - Dining room 3.63m X 3.56m
Level: Main - Foyer 6.1m X 2.44m
Level: Main - Kitchen 3.63m X 2.9m
Level: Main - Bathroom Measurements not available
Level: Main - Great room 4.34m X 6.55m
Level: Main
- Listing source url Https://www.realtor.ca/real-estate/29007242/68-dominion-crescent-niagara-on-the-lake-st-davids-105-st-davids
- Listing type identifier Idx

$-2,133
/ Month












