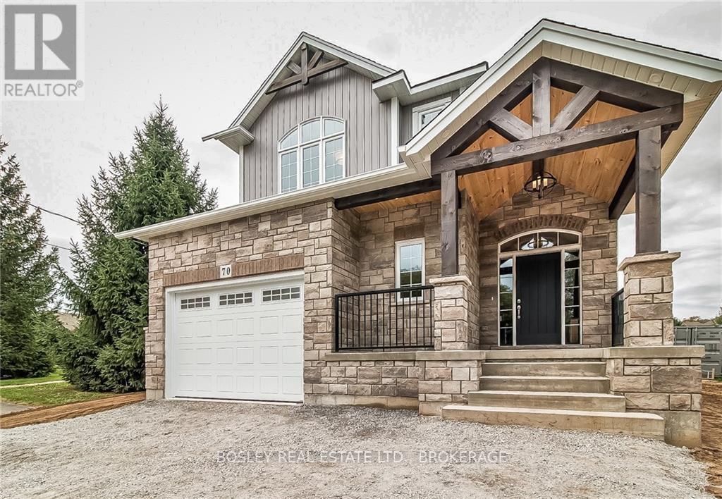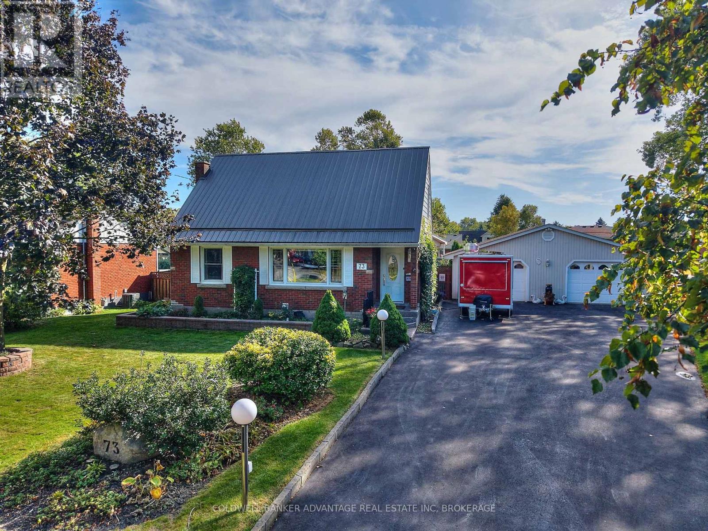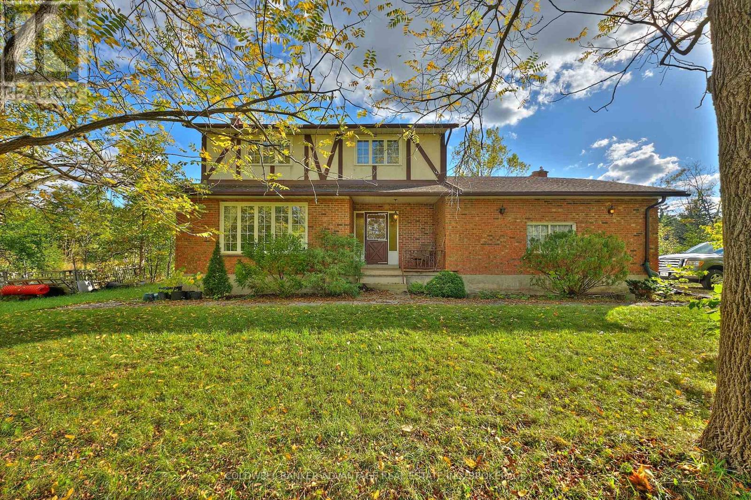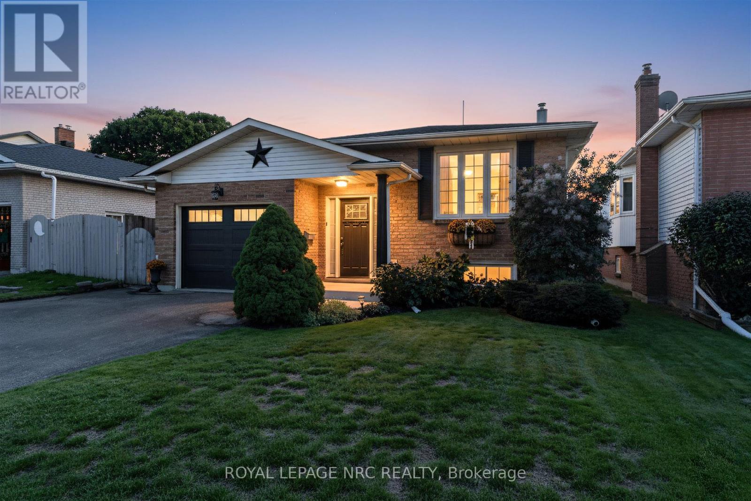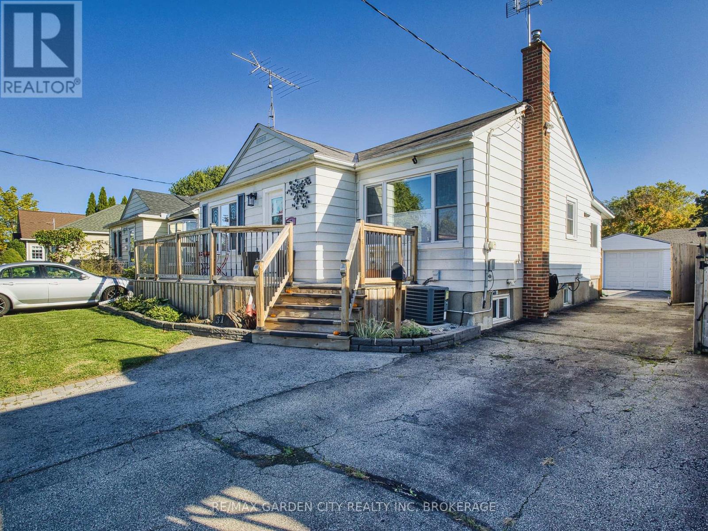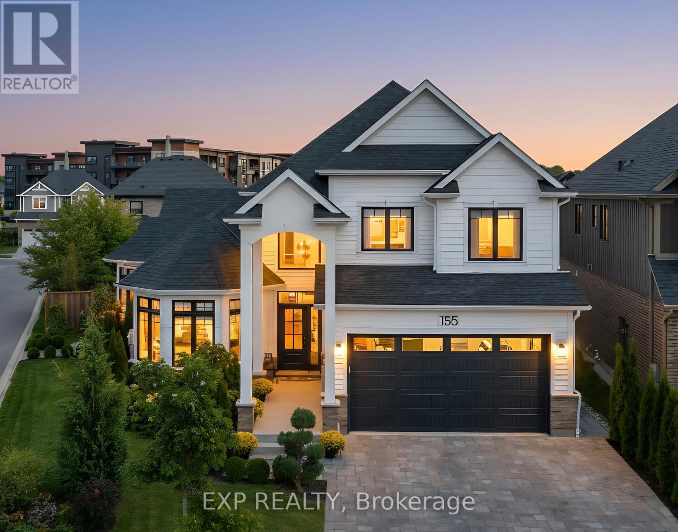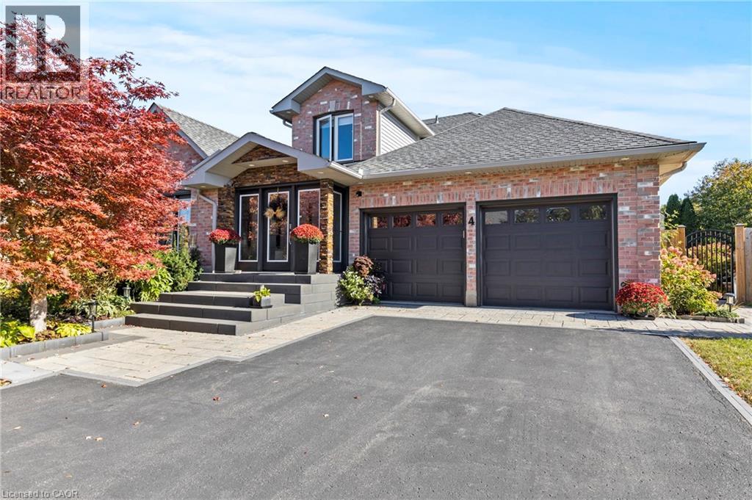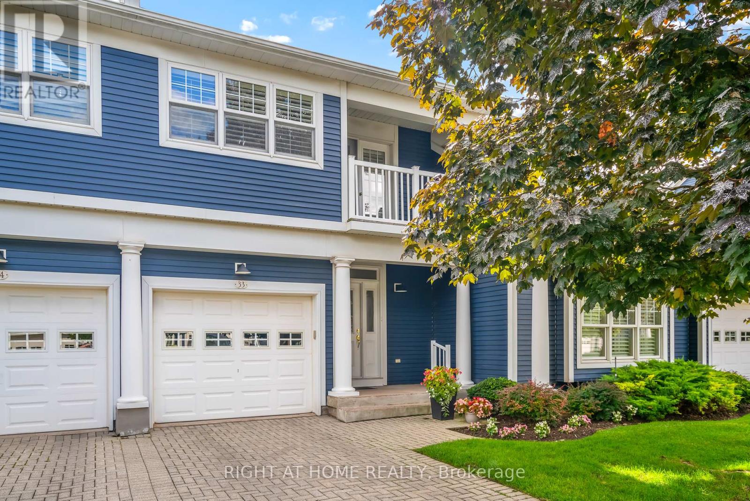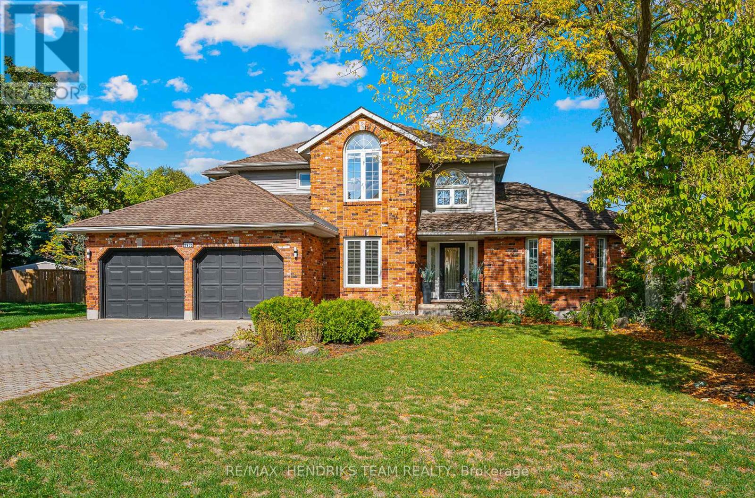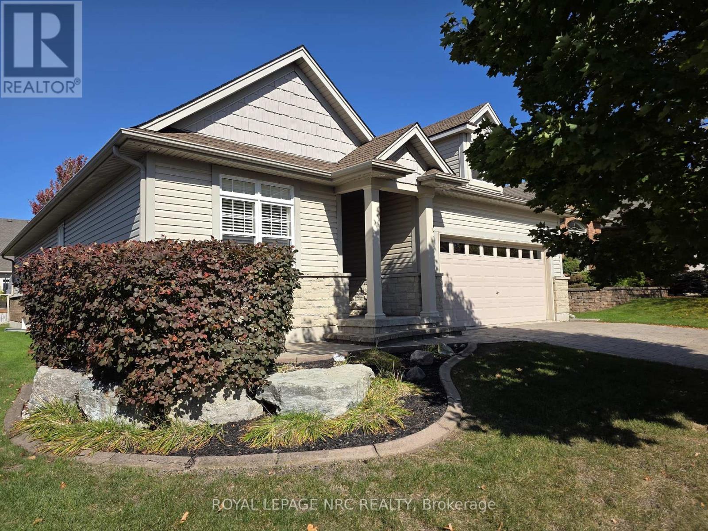- Houseful
- ON
- Niagara-on-the-lake St. Davids
- L0S
- 70 Cannery Dr

70 Cannery Dr
70 Cannery Dr
Highlights
Description
- Time on Housefulnew 9 hours
- Property typeSingle family
- Median school Score
- Mortgage payment
A Bright, Spacious Semi Detached Home Offering The Unique Option Of 2 Master Bedrooms With Ensuites On Main & Upper Floors. Ideally Located Near Vineyards, Golf Course & Minutes Away From Niagara Falls & Canada & USA Borders. Close To Schools, Community College & University, It is Ideal For Growing Families As Well As Elderly. Fully Laminated Flooring In Contemporary Colour, Modern Finishes, Cold Celler & Convenient Access To The Garage From Inside The house, Makes It A Great Choice As A Forever Home. the pictures and virtual tour used are of the staged house from previous listing of the same property and is now vacant but will be freshly painted by the seller before the closing.A Bright, Spacious Semi Detached Home Offering The Option Of 2 Master Bedrooms With Ensuites On Main & Upper Floors. Ideally Located Near Vineyards, Golf Course & Minutes Away From Niagara Falls & Canada & USA Borders. Close To Schools, Community College & University, It is Ideal For Growing Families As Well As Elderly. Fully Laminated Flooring In Contemporary Colour, Modern Finishes, Cold Celler 7 Convenient Access To The Garage From Inside The house, Makes It A Great Choice As A Forever Home. (id:63267)
Home overview
- Cooling Central air conditioning
- Heat source Natural gas
- Heat type Forced air
- Sewer/ septic Sanitary sewer
- # total stories 2
- # parking spaces 2
- Has garage (y/n) Yes
- # full baths 3
- # half baths 1
- # total bathrooms 4.0
- # of above grade bedrooms 4
- Subdivision 105 - st. davids
- Lot size (acres) 0.0
- Listing # X12457822
- Property sub type Single family residence
- Status Active
- 3rd bedroom 3.67m X 3.92m
Level: 2nd - 2nd bedroom 3.98m X 3.86m
Level: 2nd - Primary bedroom 3.61m X 4.56m
Level: 2nd - Kitchen 4.2m X 3.64m
Level: Main - Family room 4.2m X 4.56m
Level: Main - Primary bedroom 3.84m X 4.56m
Level: Main
- Listing source url Https://www.realtor.ca/real-estate/28979833/70-cannery-drive-niagara-on-the-lake-st-davids-105-st-davids
- Listing type identifier Idx


