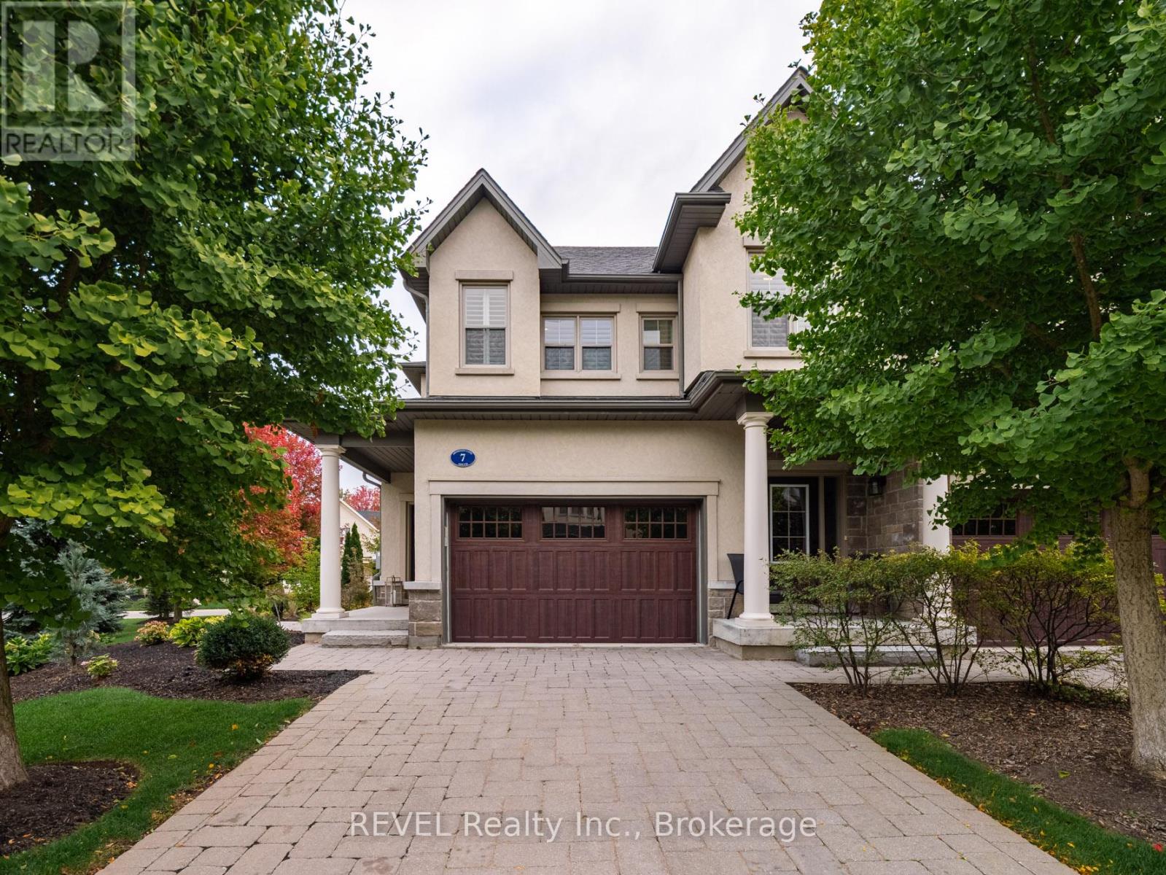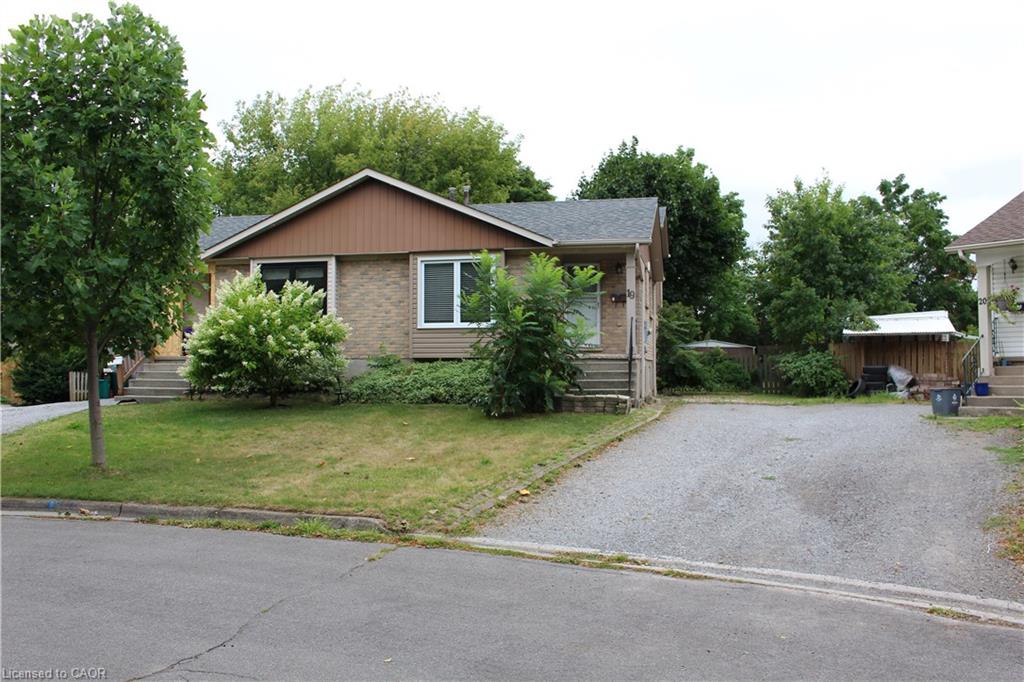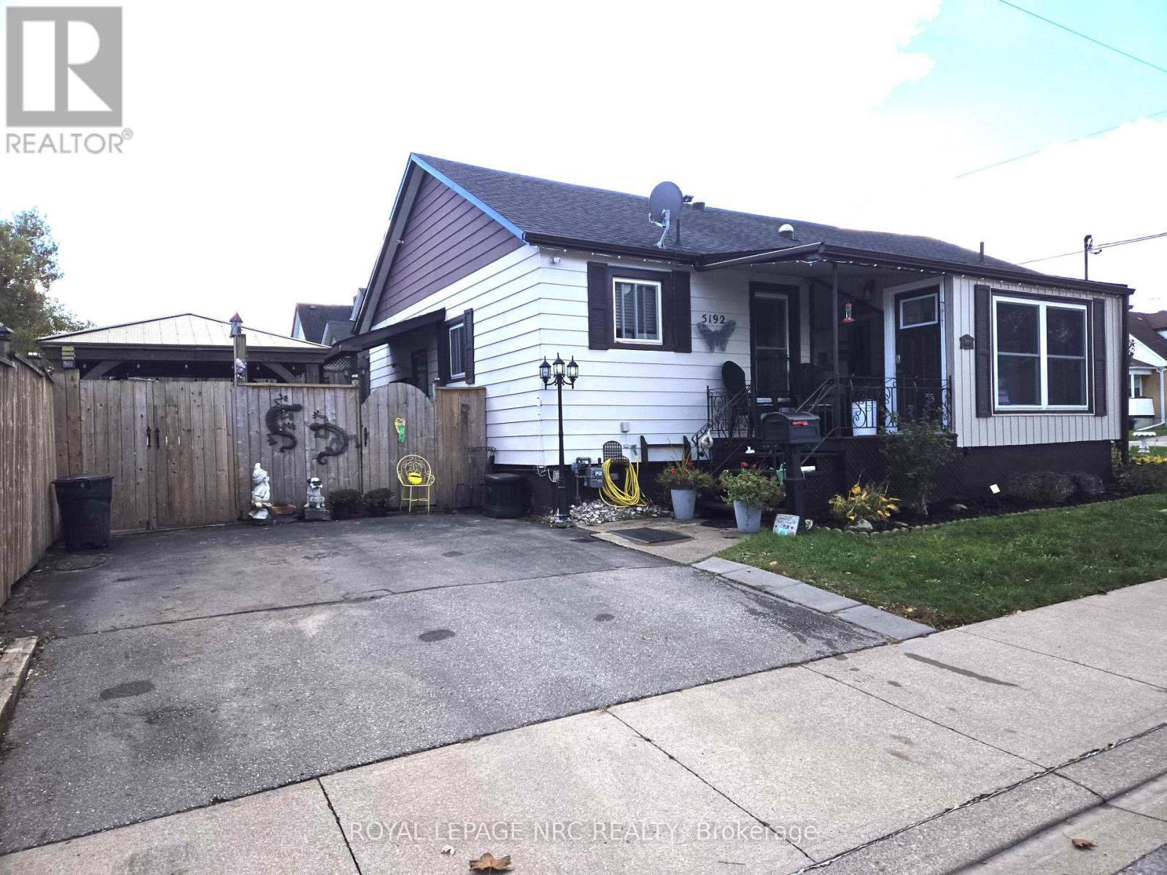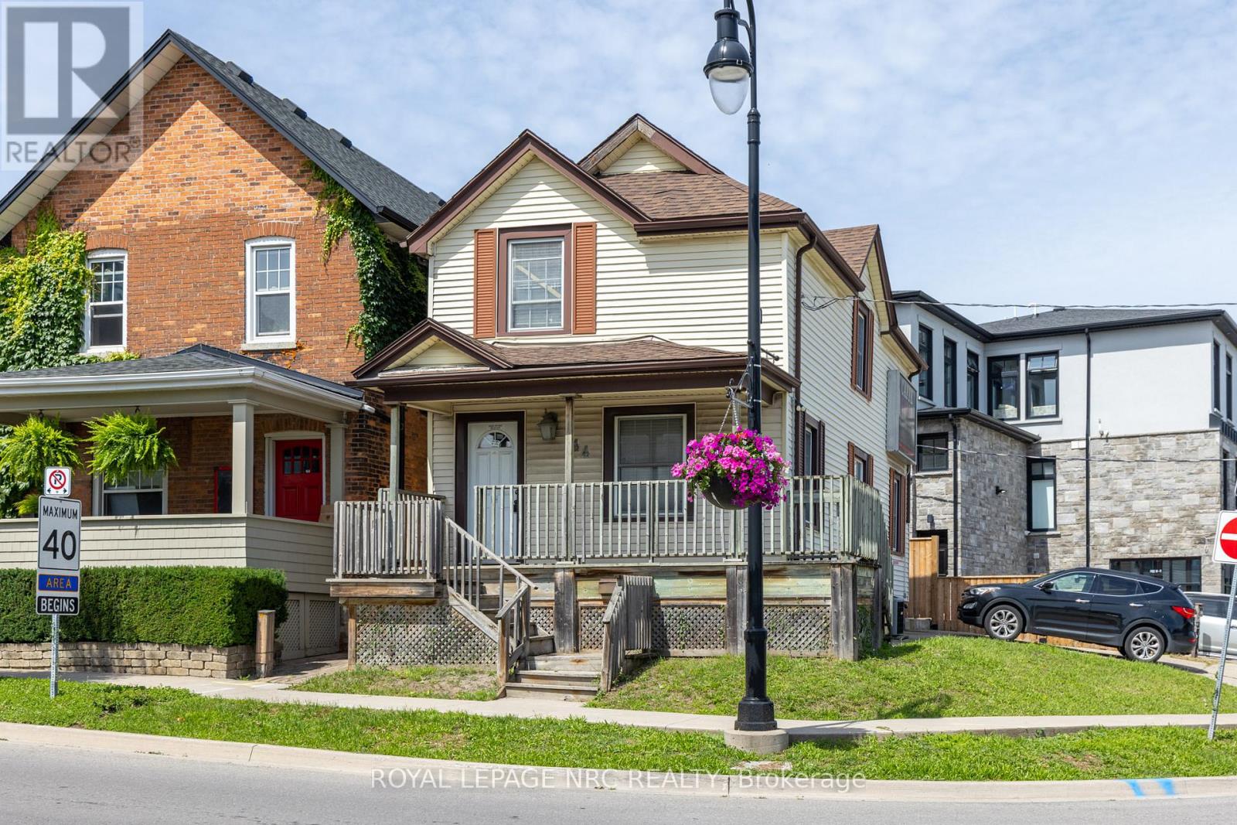- Houseful
- ON
- Niagara-on-the-lake Town
- L0S
- 330 John St W
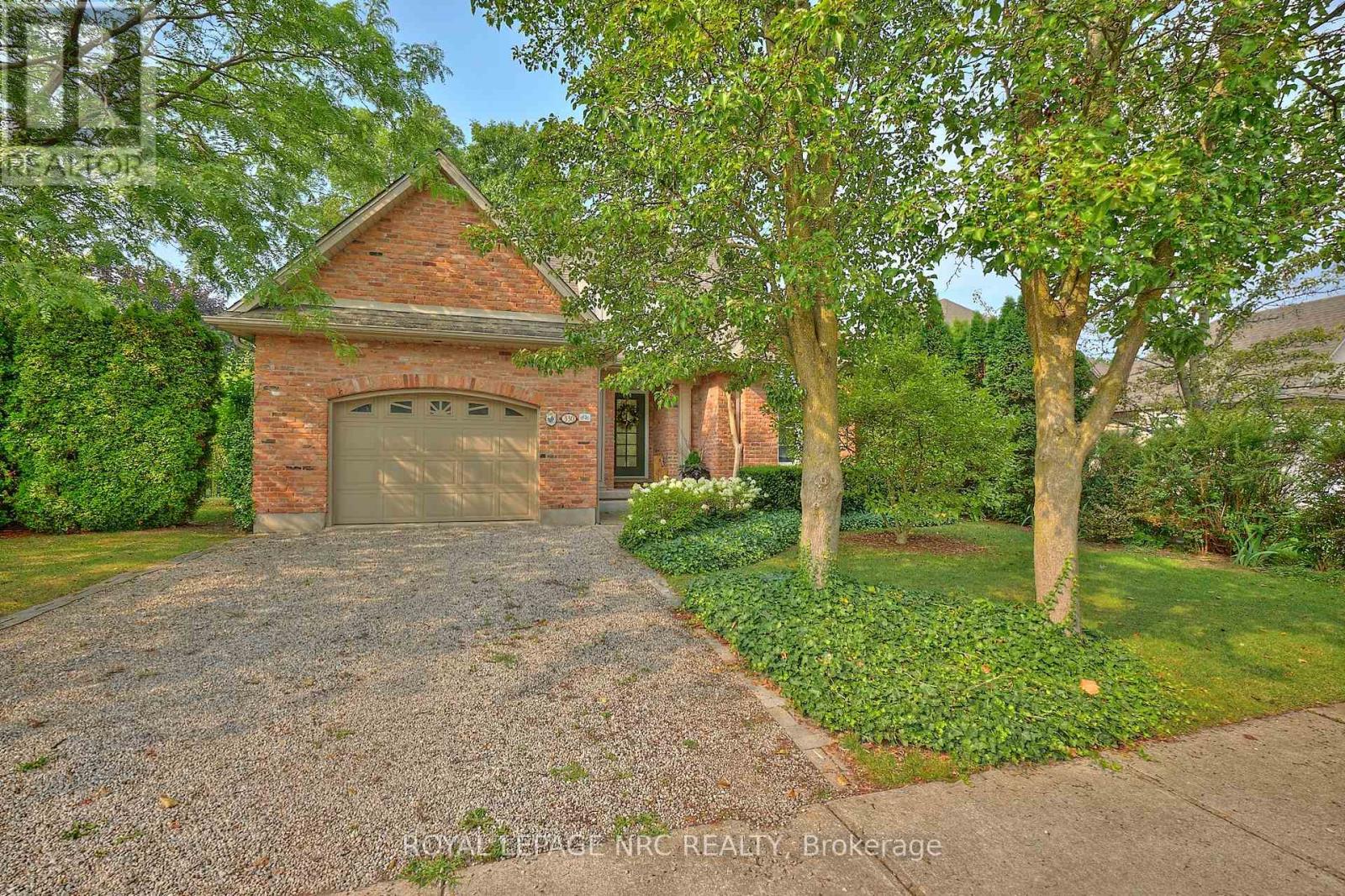
330 John St W
330 John St W
Highlights
Description
- Time on Houseful56 days
- Property typeSingle family
- StyleBungalow
- Median school Score
- Mortgage payment
Welcome to this 1,486 sq. ft. custom-built GATTA bungalow in the heart of prestigious Old Town Niagara-on-the-Lake. Built in 2004, this thoughtfully designed 2-bedroom, 2-bathroom home blends charm and style in one of the areas most sought-after locations. The bright main floor features oversized windows, hardwood flooring, and striking vaulted ceilings that enhance the open and airy feel. The spacious living room is highlighted by a cozy gas fireplace with custom built-in cabinetry and seamless walkout to a covered back porch overlooking a private, tree-lined yard--perfect for relaxing or entertaining. The primary suite offers double closets and a private ensuite, while the second bedroom and full bath provide ideal accommodations for guests or an office space. The kitchen/dinette is open to the living room and has granite counters and a large pantry with convenient inside access to garage. Enjoy the ease of main floor laundry. The lower level offers a finished recreation room with plenty of additional unfinished space, giving you the opportunity to create your own personalized design. Situated just blocks from the lake, and walking distance to Queen Street, surrounded by world-class wineries and vineyards, this home offers an exceptional lifestyle in one of Niagara-on-the-Lakes most desirable neighbourhoods. Check out virtual tour! (id:63267)
Home overview
- Cooling Central air conditioning
- Heat source Natural gas
- Heat type Forced air
- Sewer/ septic Sanitary sewer
- # total stories 1
- # parking spaces 3
- Has garage (y/n) Yes
- # full baths 2
- # total bathrooms 2.0
- # of above grade bedrooms 2
- Flooring Hardwood
- Has fireplace (y/n) Yes
- Subdivision 101 - town
- Lot size (acres) 0.0
- Listing # X12363112
- Property sub type Single family residence
- Status Active
- Other 4.15m X 3.12m
Level: Basement - Family room 4.39m X 3.48m
Level: Basement - Other 7.94m X 13.52m
Level: Basement - Primary bedroom 6.15m X 4.09m
Level: Main - Foyer 4.39m X 2.77m
Level: Main - Dining room 3.68m X 3.48m
Level: Main - 2nd bedroom 3.86m X 2.82m
Level: Main - Kitchen 4.32m X 2.87m
Level: Main - Living room 5.21m X 4.72m
Level: Main
- Listing source url Https://www.realtor.ca/real-estate/28773992/330-john-street-w-niagara-on-the-lake-town-101-town
- Listing type identifier Idx

$-3,197
/ Month

