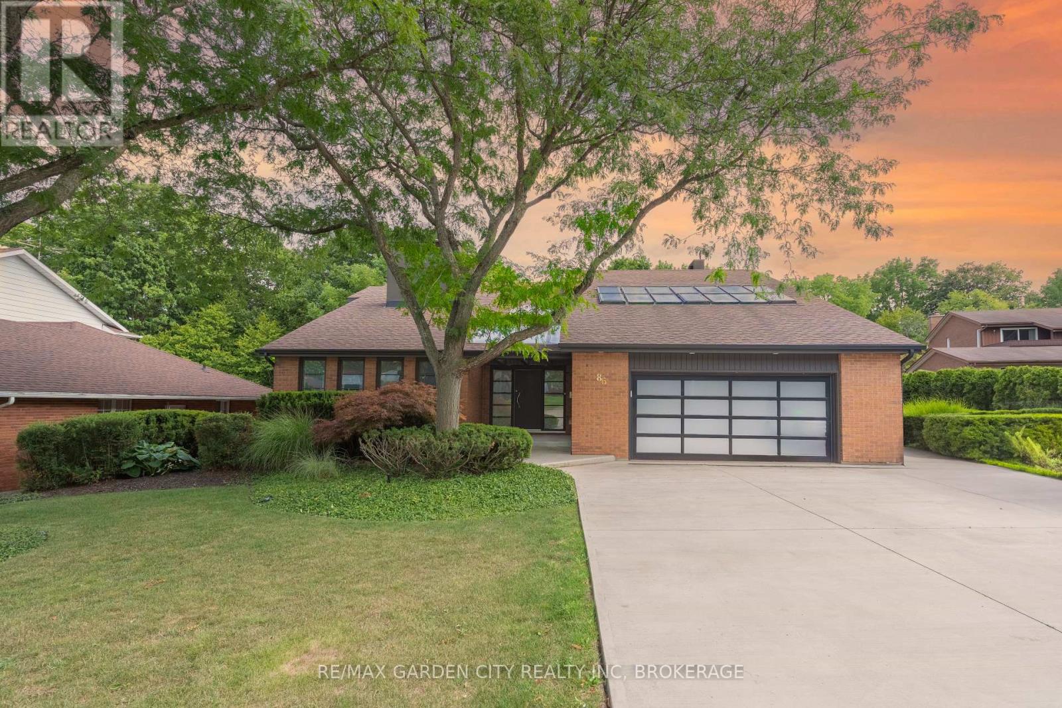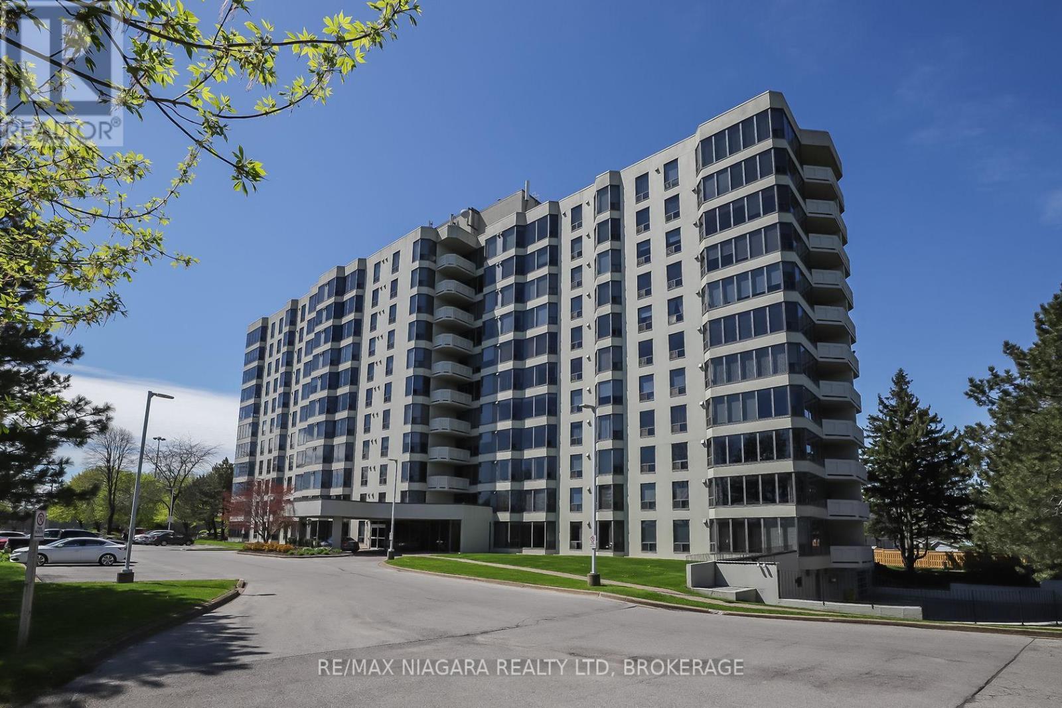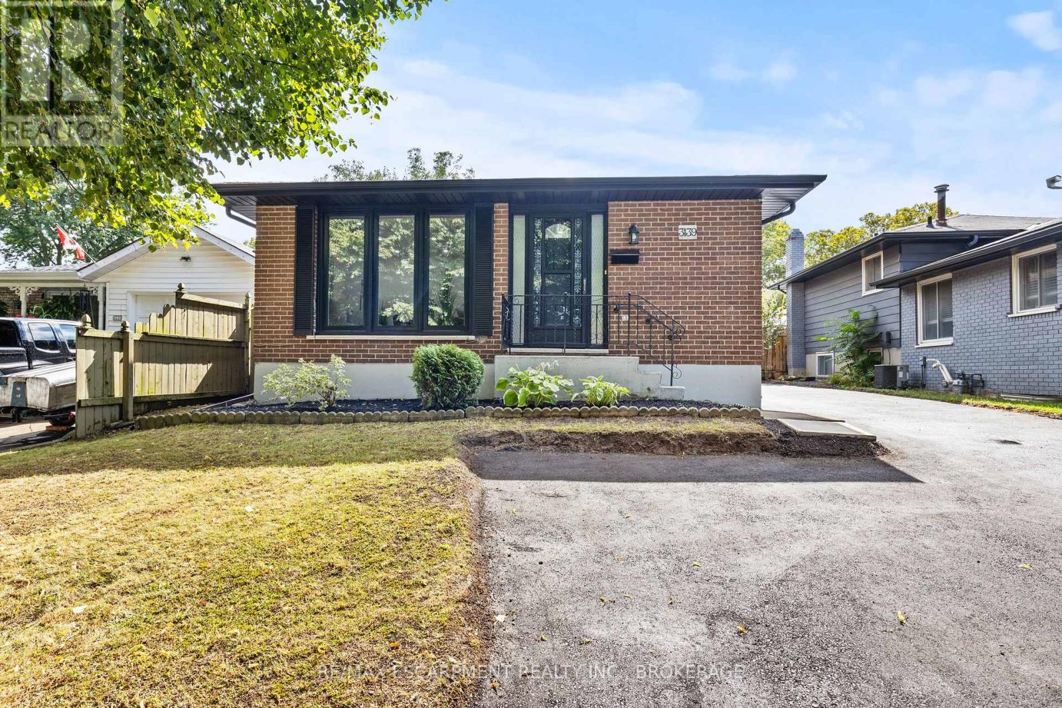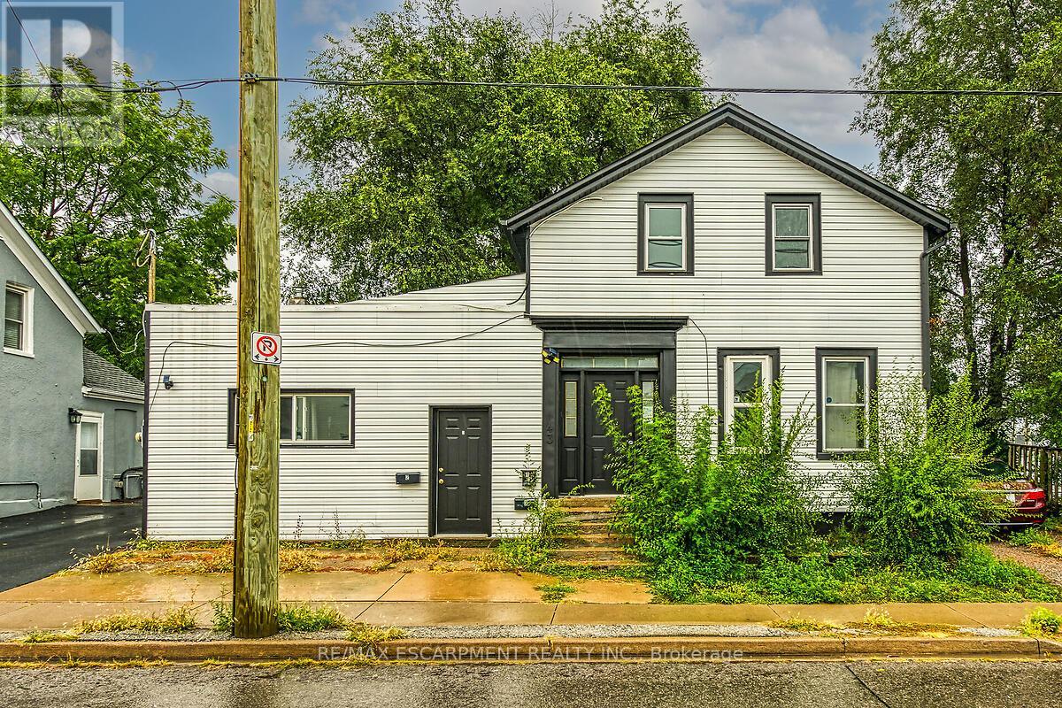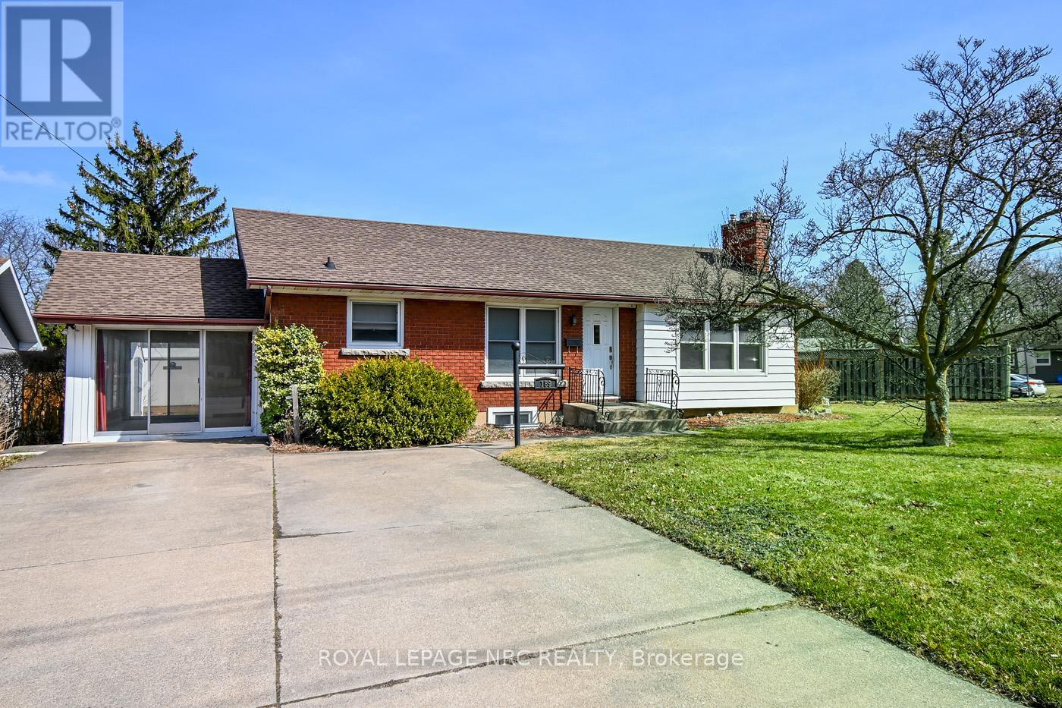- Houseful
- ON
- Niagara-on-the-lake Town
- L0S
- 478 Johnson St
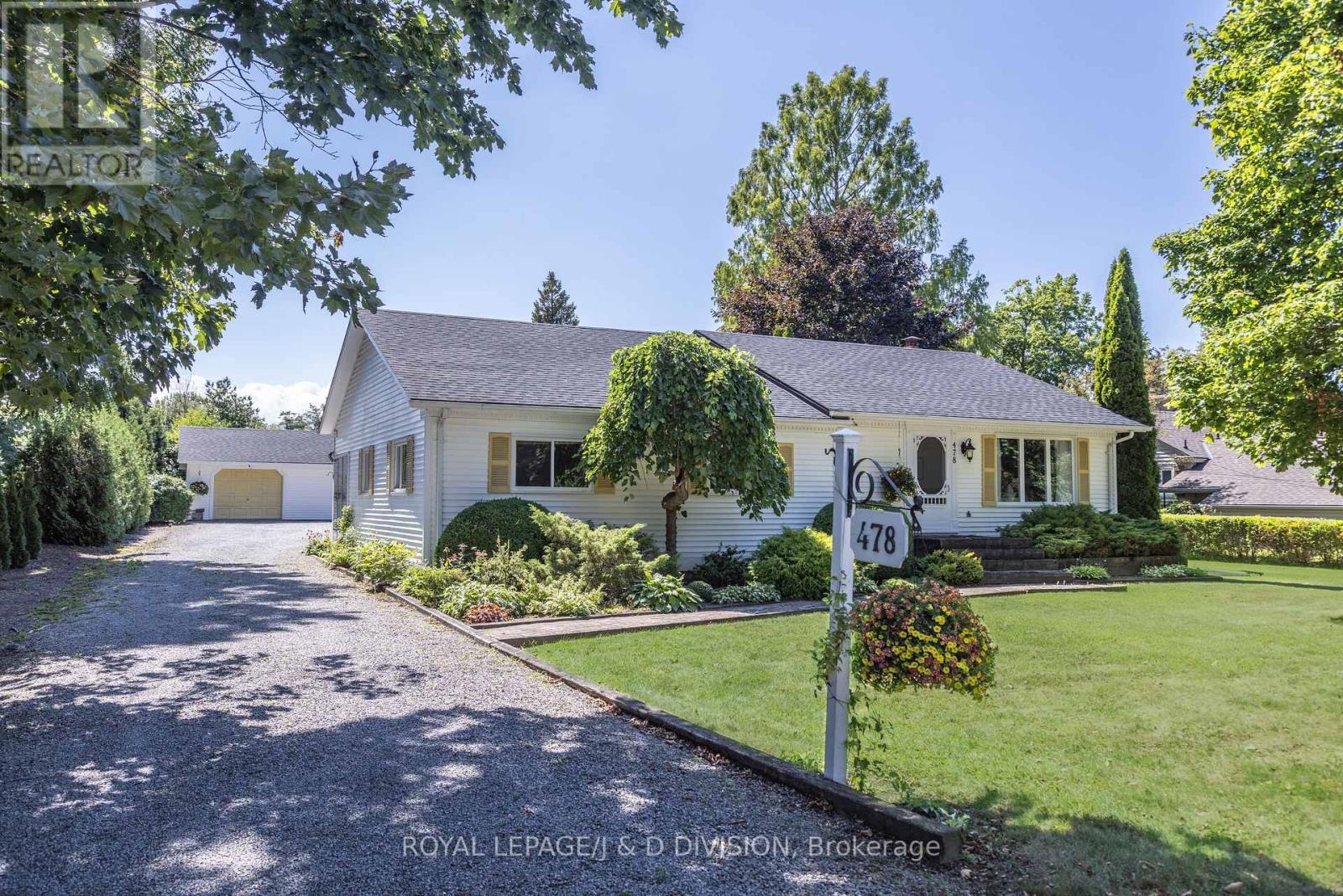
Highlights
Description
- Time on Housefulnew 2 hours
- Property typeSingle family
- StyleBungalow
- Median school Score
- Mortgage payment
Welcome to this charming three bedroom bungalow in the best location of Old Town in Niagara-on-the-Lake. Situated on an exceptional 102.92'x161' south facing lot near Lake Ontario. Enter in through the living room to the open concept kitchen/dining/family room with vaulted ceilings. The kitchen offers a center island, and the family room features a floor to ceiling brick wood burning fireplace. Walk out to the sundeck, garden, and detached two car garage/workshop. A separate entrance walks into the solarium with floor to ceiling windows, and spans the other side of the house. The three bedrooms are down the hallway, including the primary bedroom, as well as a four piece washroom. The lower level offers ample storage, a utility room, a spacious recreation room/office, and a laundry room. This house can be enjoyed as is, renovate, build new on this spacious and private lot, or explore the possibility of severing the lot and building two houses. Surrounded by the finest houses Niagara-on-the-Lake has to offer. Located just minutes away from the center of town with shops, restaurants, and the Shaw Festival, as well as golf and wineries, this unique offering is a great opportunity! (id:63267)
Home overview
- Cooling Central air conditioning
- Heat source Natural gas
- Heat type Forced air
- Sewer/ septic Sanitary sewer
- # total stories 1
- # parking spaces 12
- Has garage (y/n) Yes
- # full baths 2
- # total bathrooms 2.0
- # of above grade bedrooms 3
- Flooring Carpeted
- Has fireplace (y/n) Yes
- Subdivision 101 - town
- Lot size (acres) 0.0
- Listing # X12385133
- Property sub type Single family residence
- Status Active
- Laundry 3.38m X 2.18m
Level: Lower - Recreational room / games room 7.09m X 3.23m
Level: Lower - Utility 4m X 2.3m
Level: Lower - 3rd bedroom 3.2m X 3.1m
Level: Main - Solarium 7.76m X 2.27m
Level: Main - Kitchen 7.76m X 2.67m
Level: Main - 2nd bedroom 4.54m X 3.33m
Level: Main - Family room 7.76m X 3.15m
Level: Main - Mudroom 1.95m X 1.07m
Level: Main - Living room 5.81m X 3.66m
Level: Main - Primary bedroom 4.54m X 4.22m
Level: Main - Dining room 7.76m X 3.15m
Level: Main
- Listing source url Https://www.realtor.ca/real-estate/28822949/478-johnson-street-niagara-on-the-lake-town-101-town
- Listing type identifier Idx

$-6,667
/ Month



