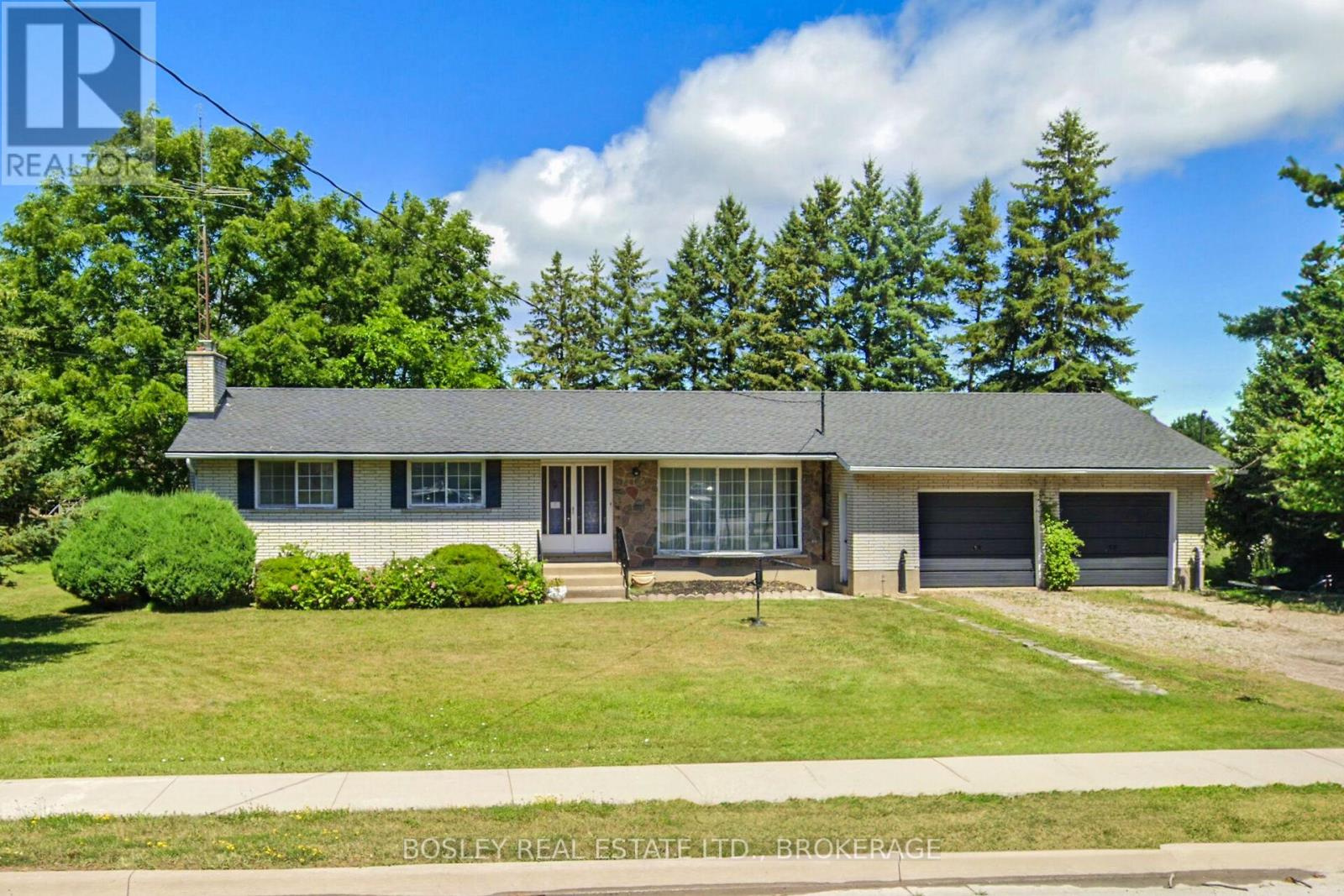- Houseful
- ON
- Niagara-on-the-lake Virgil
- L0S
- 1320 Niagara Stone Rd

1320 Niagara Stone Rd
1320 Niagara Stone Rd
Highlights
Description
- Time on Houseful151 days
- Property typeSingle family
- StyleBungalow
- Median school Score
- Mortgage payment
Set on a premium .29 acre, pie-shaped lot and backing on to playground / park, this spacious 3 bedroom, 2 bath mid-century century ranch bungalow is ready to be reimagined and revitalized - please see the "virtual" renovation images for suggestions. Off the welcoming foyer is the relaxed living room and beyond if the open-plan kitchen / dinette with walkout to the 3-season sunroom. Down the hall is the main 4-piece bath, the primary bedroom with 3-piece ensuite and double closet along with 2 other bedrooms. The lower level landing opens to the combination recreation / games room and the laundry / utility room. There is inside access to the attached over-size double garage which also has a drive-through door. The home is "solid as a rock" and if you are willing to roll up your sleeves, this diamond-in-the-rough is ready for its second debut. Looking for a larger project? Three new single family building lots have been severed off and are available for sale. (id:63267)
Home overview
- Cooling Central air conditioning
- Heat source Natural gas
- Heat type Forced air
- Sewer/ septic Sanitary sewer
- # total stories 1
- # parking spaces 5
- Has garage (y/n) Yes
- # full baths 2
- # total bathrooms 2.0
- # of above grade bedrooms 3
- Subdivision 108 - virgil
- Lot size (acres) 0.0
- Listing # X12164764
- Property sub type Single family residence
- Status Active
- Other 5.3m X 0.91m
Level: Ground - Bathroom 2.95m X 1.18m
Level: Ground - 3rd bedroom 4.35m X 2.95m
Level: Ground - Living room 4.93m X 3.77m
Level: Ground - Sunroom 9.38m X 3.2m
Level: Ground - Dining room 4.26m X 3.2m
Level: Ground - Foyer 1.95m X 1.82m
Level: Ground - 2nd bedroom 3.08m X 2.98m
Level: Ground - Primary bedroom 3.9m X 3.2m
Level: Ground - Kitchen 3.2m X 2.01m
Level: Ground - Recreational room / games room 8.53m X 4.14m
Level: Lower - Utility 978m X 3.35m
Level: Lower - Other 3.59m X 3.07m
Level: Lower - Games room 4.78m X 3.44m
Level: Lower
- Listing source url Https://www.realtor.ca/real-estate/28348362/1320-niagara-stone-road-niagara-on-the-lake-virgil-108-virgil
- Listing type identifier Idx

$-2,200
/ Month












