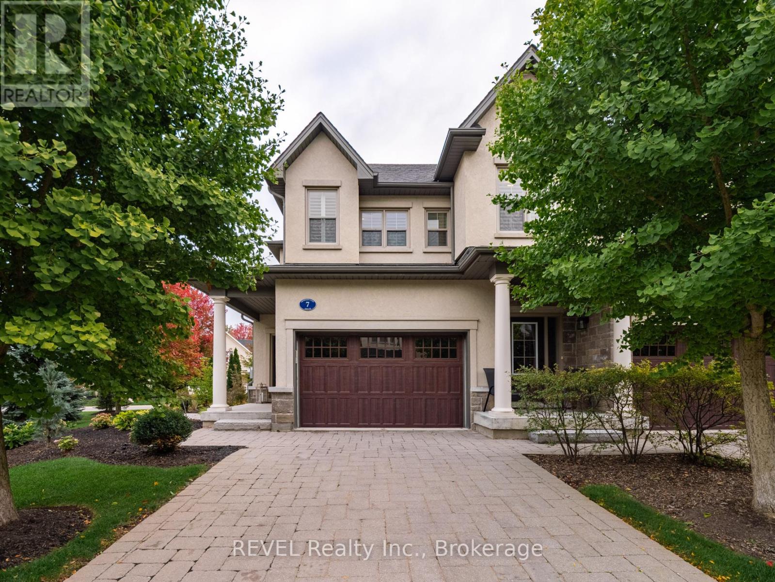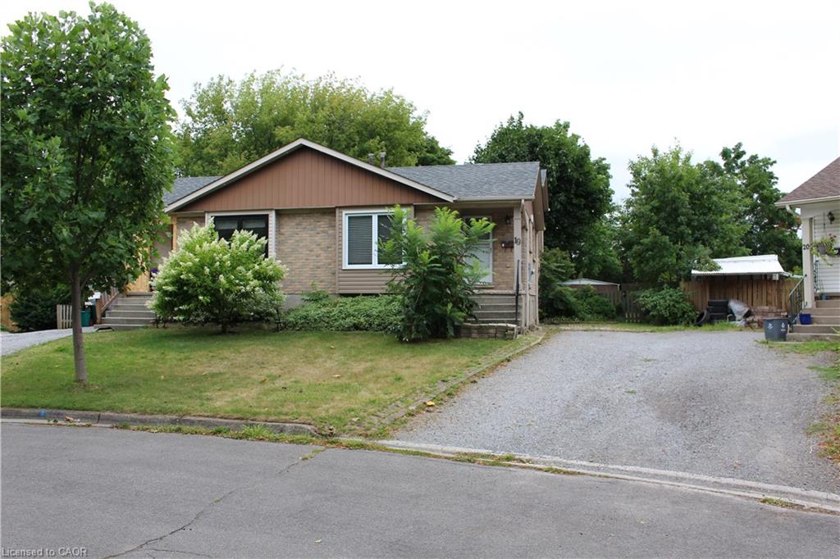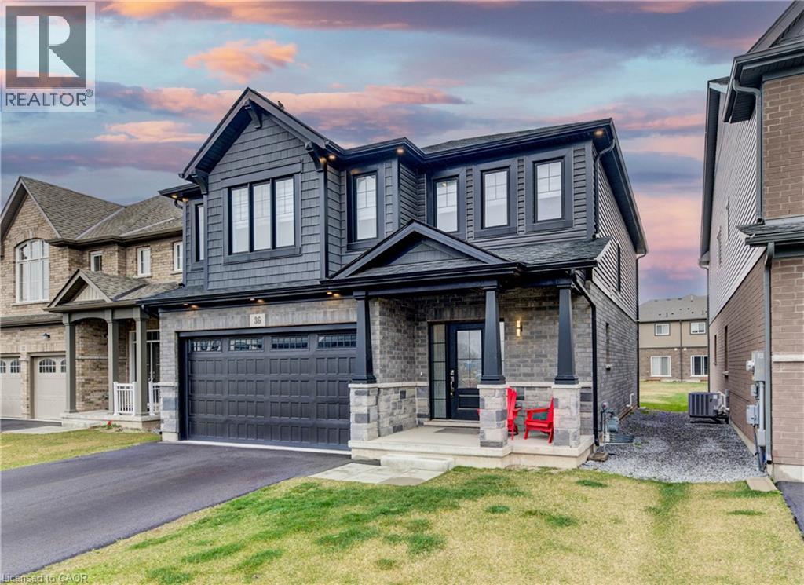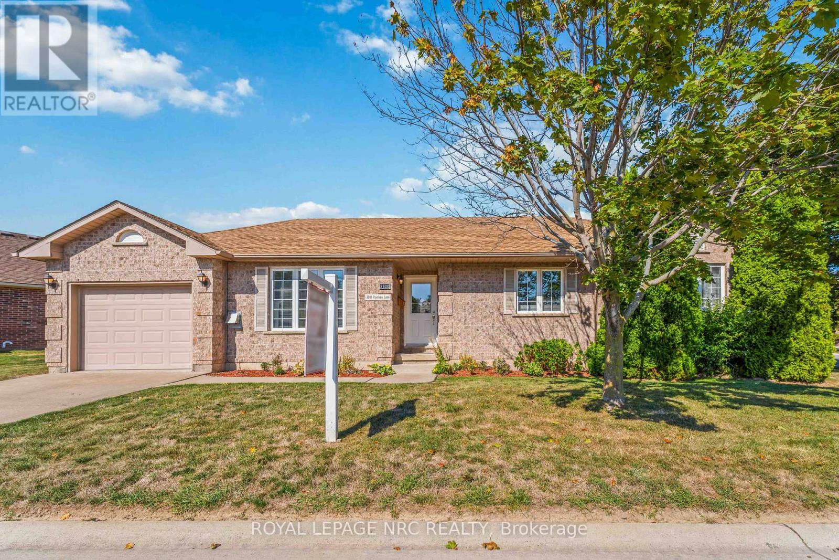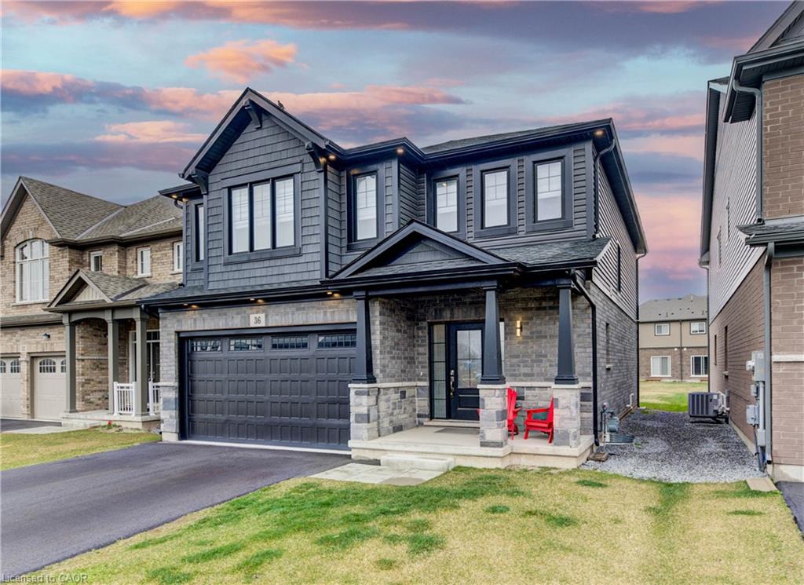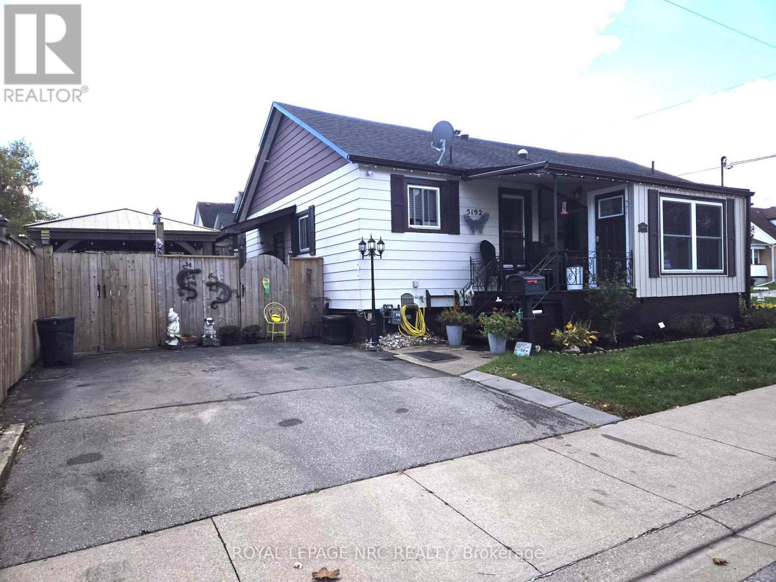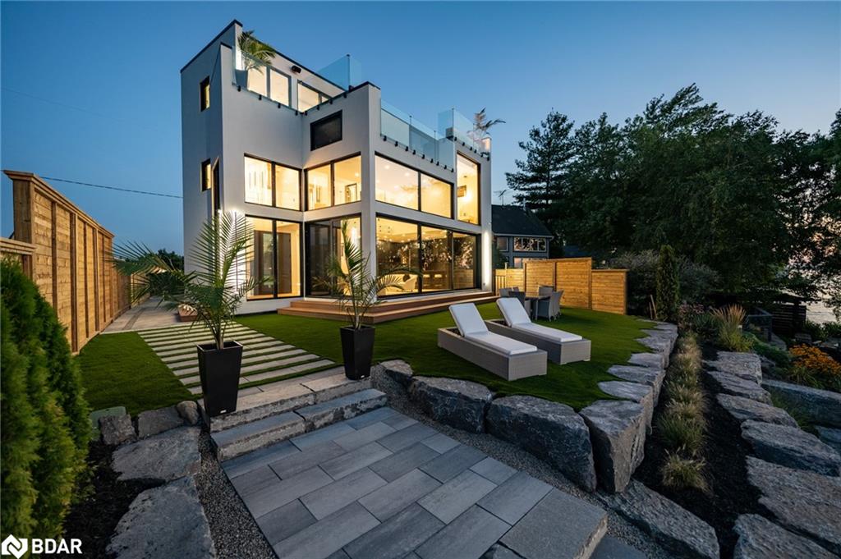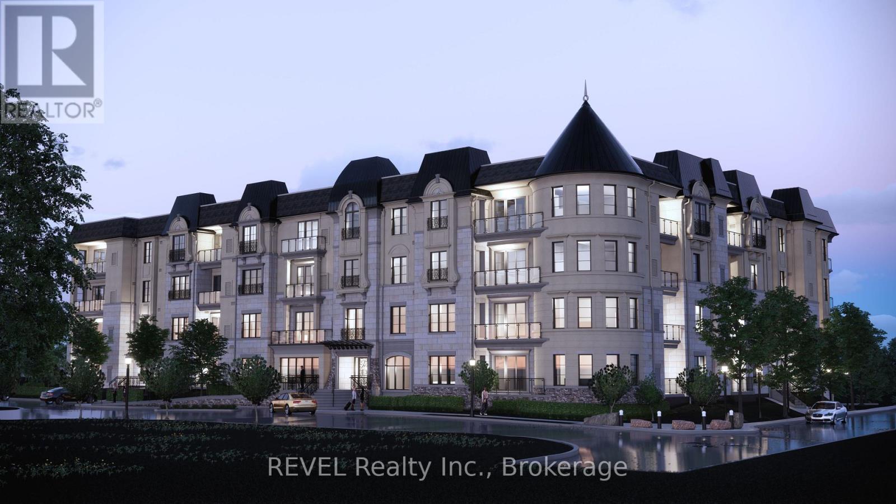- Houseful
- ON
- Niagara-on-the-lake Virgil
- L0S
- 39 Loretta Dr
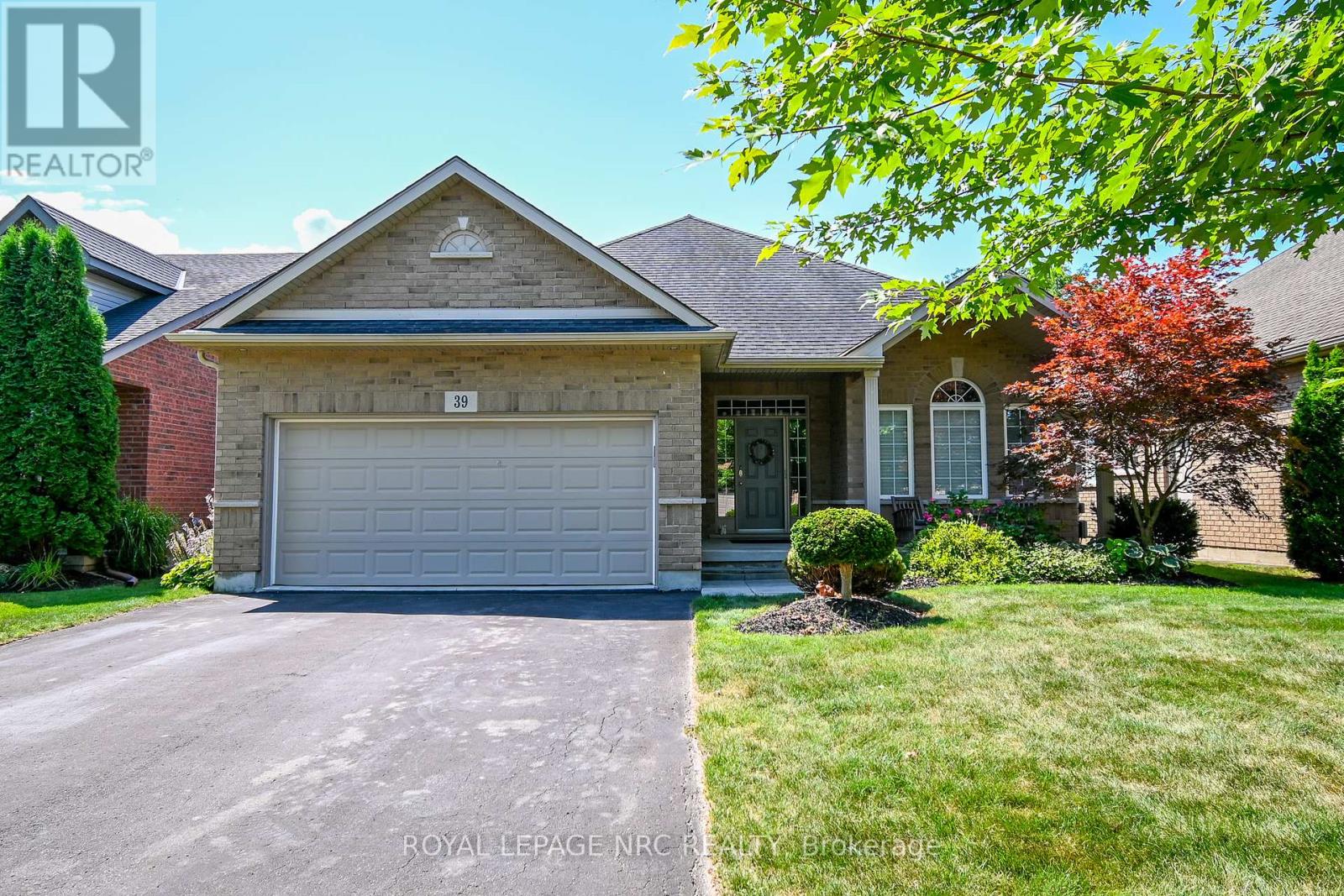
39 Loretta Dr
39 Loretta Dr
Highlights
Description
- Time on Houseful47 days
- Property typeSingle family
- StyleBungalow
- Median school Score
- Mortgage payment
Stunning Brick Bungalow in Coveted Virgil, Niagara-on-the-Lake! Welcome to this beautifully maintained 3-bedroom, 2-bathroom, 1,464 sq. ft. brick bungalow, perfectly situated in the heart of Virgil. In a quiet, family-friendly neighbourhood just minutes from wineries, golf courses, restaurants, and all the charm of Niagara-on-the-Lake. Step inside and enjoy the 9 ft ceilings and bright, open-concept layout that connects the living room and kitchen. The kitchen features granite countertops, a well-sized island, tiled floors, and a large patio door that opens to a private backyard retreat, complete with a generous wood deck and a canopy for shaded outdoor living. The primary suite offers comfort and style with a refreshed 3-piece ensuite (2018), while the two additional bedrooms showcase upgraded luxury vinyl flooring (2023). The family room is perfect for family gatherings and includes hardwood flooring, a gas fireplace, and an abundance of windows that fill the space with natural light. The partially finished basement (2025) extends your living space with a spacious rec room, electric fireplace, luxury vinyl flooring, pot lights, a rough-in for a future bathroom, and a massive storage area. Additional features include main floor laundry, a double car garage, underground sprinkler system, and beautifully landscaped gardens. Thoughtfully designed for comfort and accessibility, the home includes wide hallways and entry points, making it wheelchair-friendly throughout. This is a great opportunity to own a a home in one of Niagara's most desirable communities. (id:63267)
Home overview
- Cooling Central air conditioning
- Heat source Natural gas
- Heat type Forced air
- Sewer/ septic Sanitary sewer
- # total stories 1
- Fencing Fenced yard
- # parking spaces 4
- Has garage (y/n) Yes
- # full baths 2
- # total bathrooms 2.0
- # of above grade bedrooms 3
- Has fireplace (y/n) Yes
- Subdivision 108 - virgil
- Lot desc Landscaped, lawn sprinkler
- Lot size (acres) 0.0
- Listing # X12321916
- Property sub type Single family residence
- Status Active
- Great room 11.29m X 5.39m
Level: Lower - 2nd bedroom 3.2m X 3.05m
Level: Main - Laundry 1.8m X 1.47m
Level: Main - Bathroom 2.79m X 1.63m
Level: Main - 3rd bedroom 3.91m X 3.07m
Level: Main - Living room 5.08m X 3.76m
Level: Main - Bathroom 2.67m X 1.57m
Level: Main - Kitchen 6.27m X 3.4m
Level: Main - Primary bedroom 4.27m X 3.71m
Level: Main
- Listing source url Https://www.realtor.ca/real-estate/28684348/39-loretta-drive-niagara-on-the-lake-virgil-108-virgil
- Listing type identifier Idx

$-2,386
/ Month

