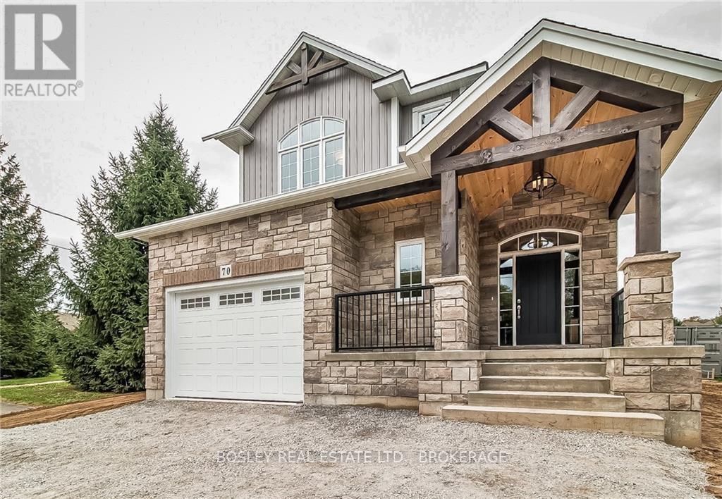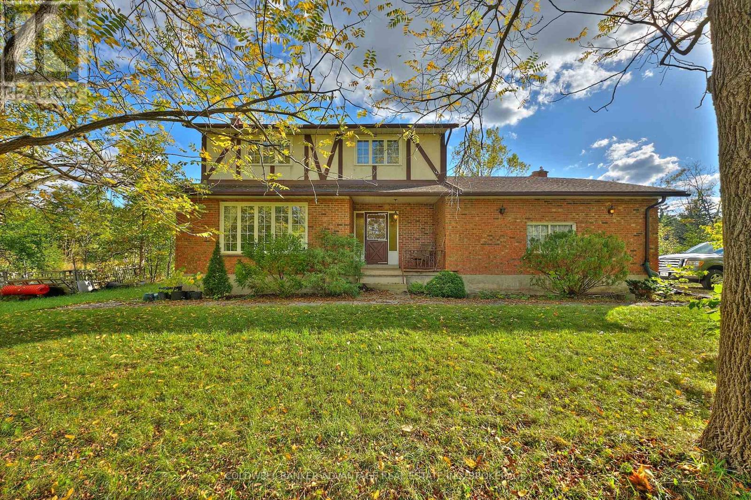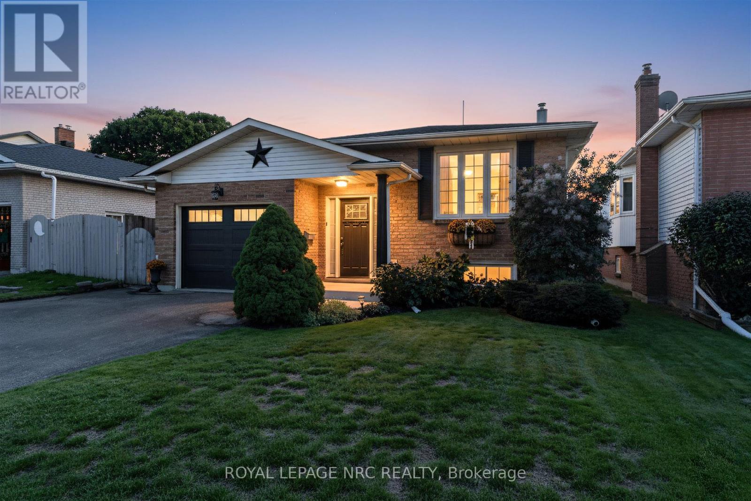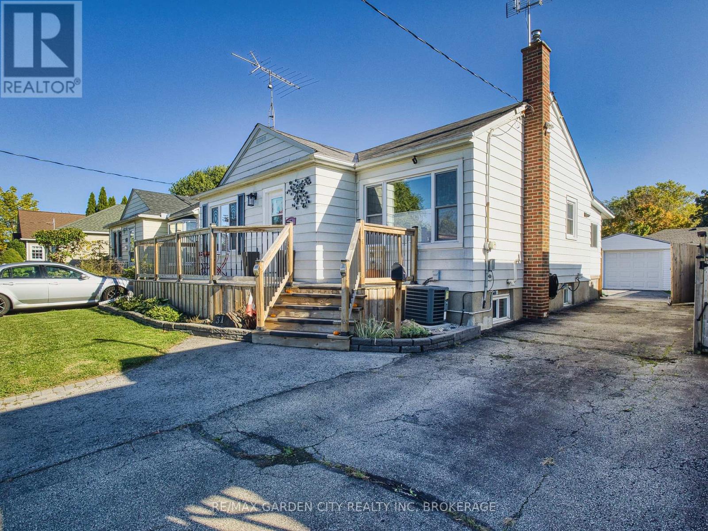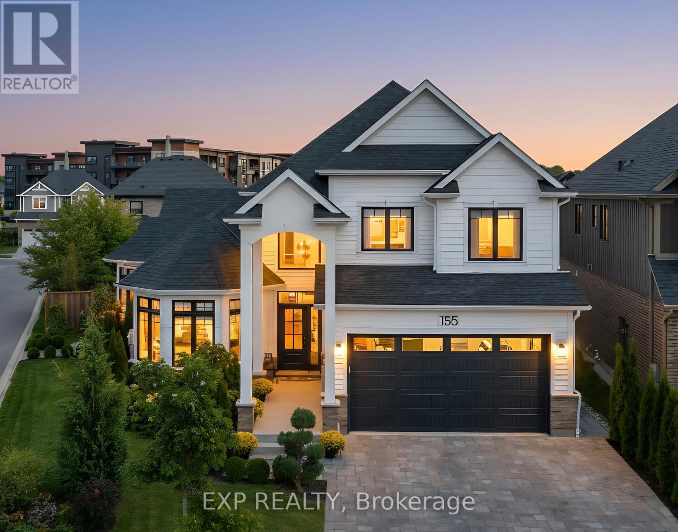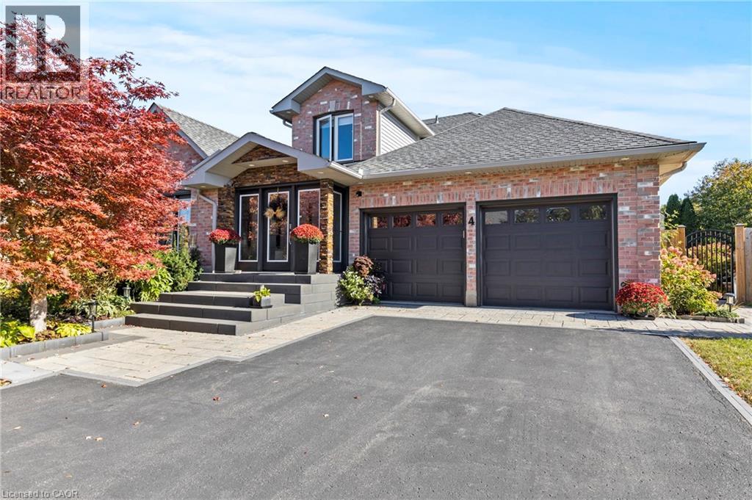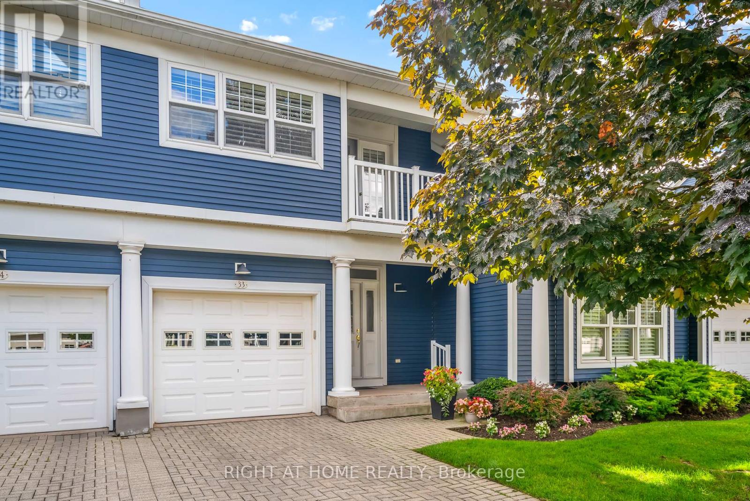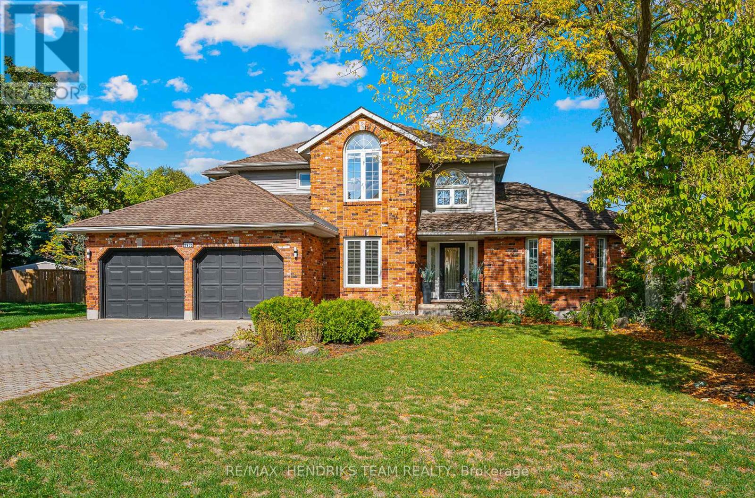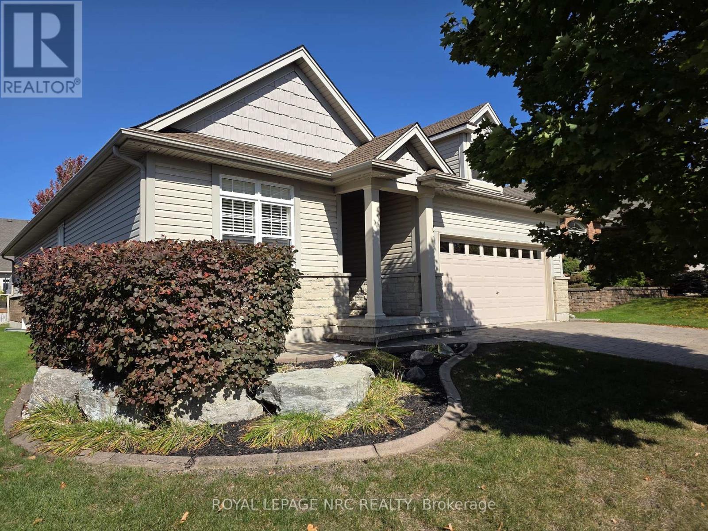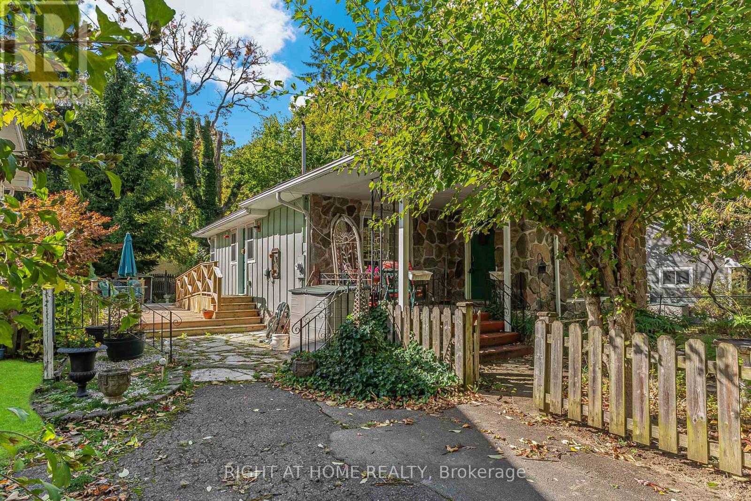- Houseful
- ON
- Niagara-on-the-lake Virgil
- L0S
- 40 Frontier Dr
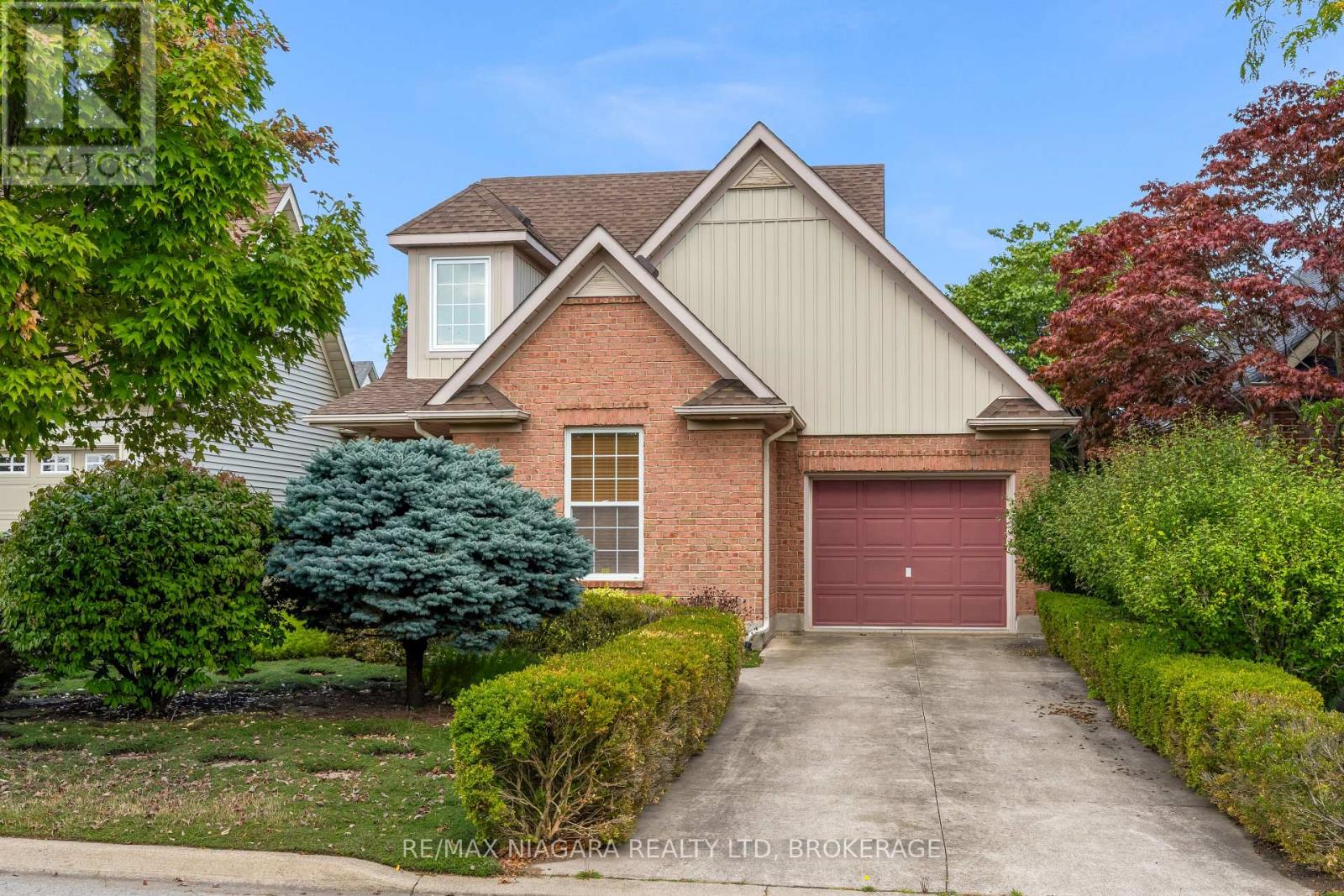
Highlights
Description
- Time on Houseful15 days
- Property typeSingle family
- StyleBungalow
- Median school Score
- Mortgage payment
Welcome to the heart of Niagara-on-the-Lake wine country living at its finest. This charming 2-bedroom, 2-bathroom home offers a bright and welcoming layout, complete with a beautiful sunroom just off the living room and primary suite. The primary bedroom features a walk-through closet leading to a private ensuite for comfort and ease. The lower level provides a spacious recreation area and plenty of room to create additional living or hobby space to suit your needs. Set in an established community with quick access to the QEW, this home combines solid structure and thoughtful design with the opportunity to add your own personal touch. With a functional floor plan and many desirable features, its the perfect backdrop for you to create a space that truly reflects your style. Niagara-on-the-Lake is often described as one of the prettiest towns in Canada beloved for its preserved 19th-century architecture, charming main street, and natural beauty. Here, you'll enjoy the best of community living in a location that's as practical as it is picturesque. (id:63267)
Home overview
- Cooling Central air conditioning
- Heat source Natural gas
- Heat type Forced air
- Sewer/ septic Sanitary sewer
- # total stories 1
- Fencing Fenced yard
- # parking spaces 3
- Has garage (y/n) Yes
- # full baths 2
- # total bathrooms 2.0
- # of above grade bedrooms 2
- Flooring Ceramic
- Has fireplace (y/n) Yes
- Community features Community centre
- Subdivision 108 - virgil
- Directions 2080273
- Lot size (acres) 0.0
- Listing # X12425600
- Property sub type Single family residence
- Status Active
- Laundry 2.648m X 2.206m
Level: Basement - Family room 7.587m X 6.143m
Level: Basement - Utility 4.45m X 2.94m
Level: Basement - Sitting room 5.054m X 4.246m
Level: Basement - Kitchen 4.6m X 3.07m
Level: Main - Living room 5.02m X 4.63m
Level: Main - Primary bedroom 4.05m X 4.023m
Level: Main - 2nd bedroom 3.84m X 3.452m
Level: Main
- Listing source url Https://www.realtor.ca/real-estate/28910766/40-frontier-drive-niagara-on-the-lake-virgil-108-virgil
- Listing type identifier Idx

$-2,024
/ Month

