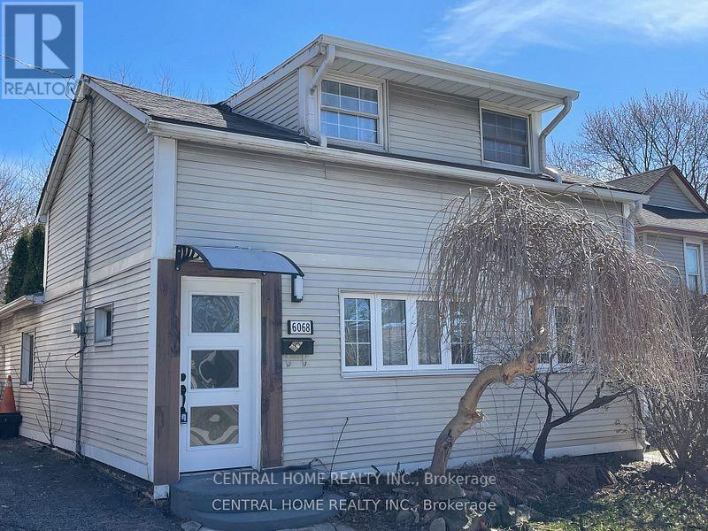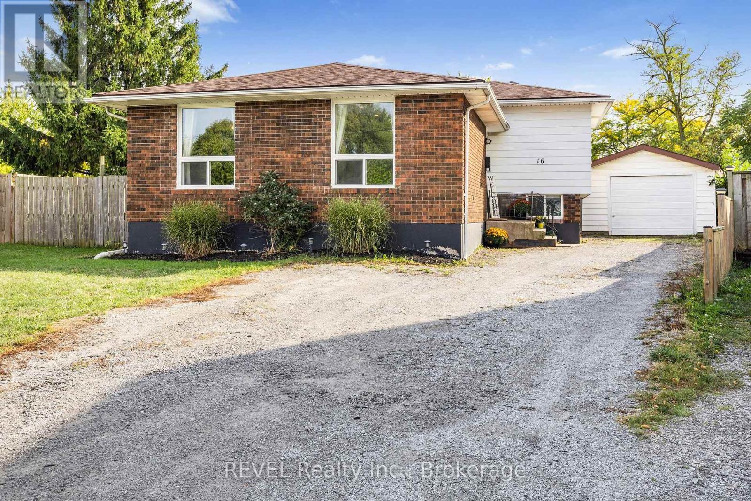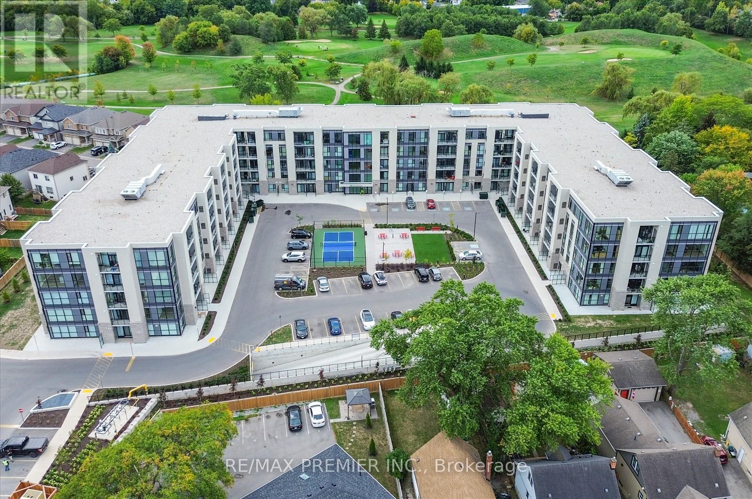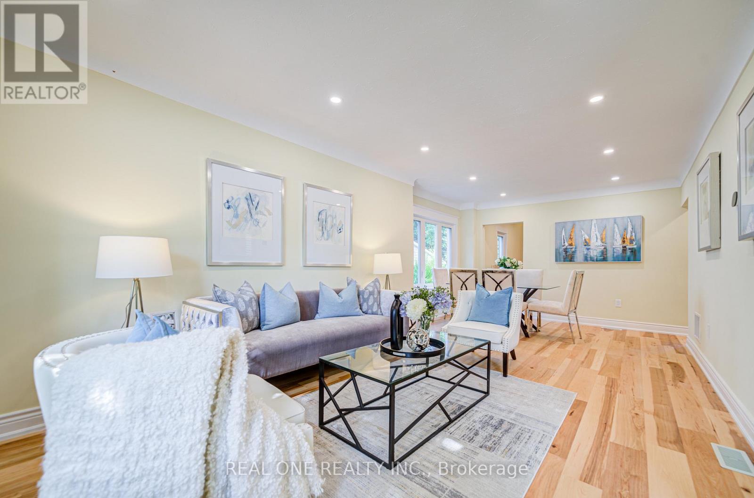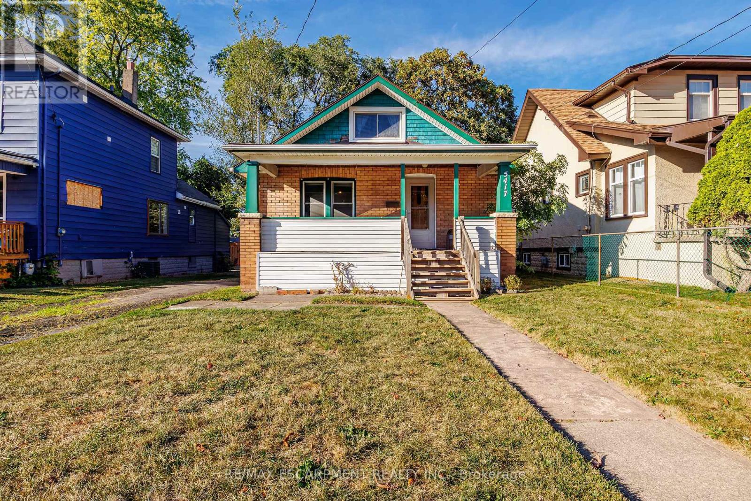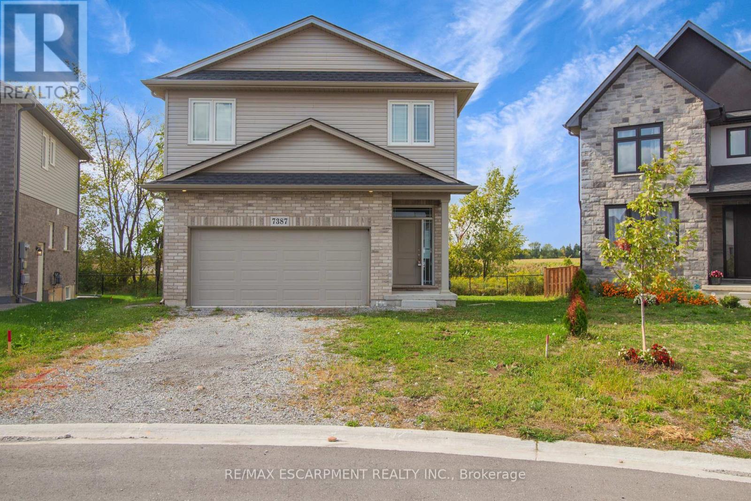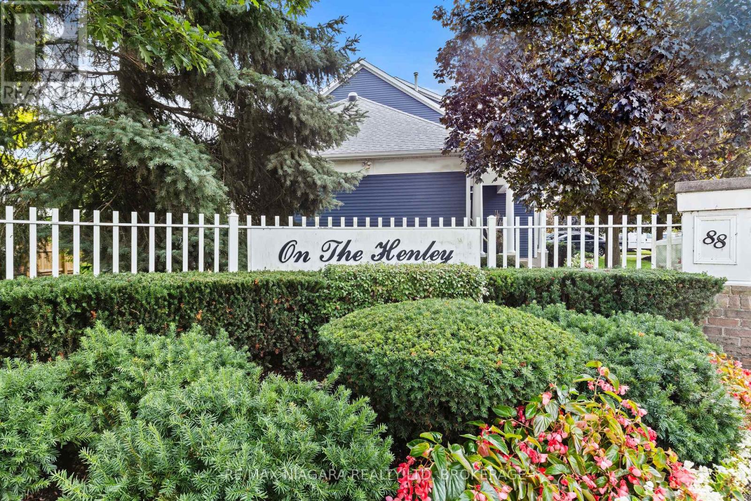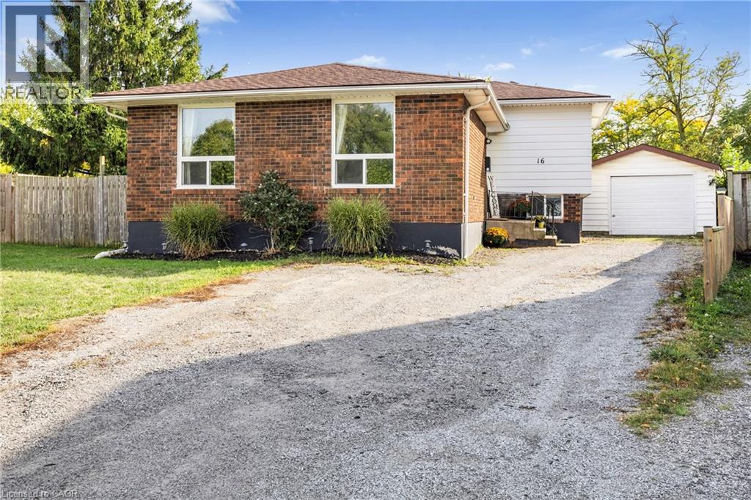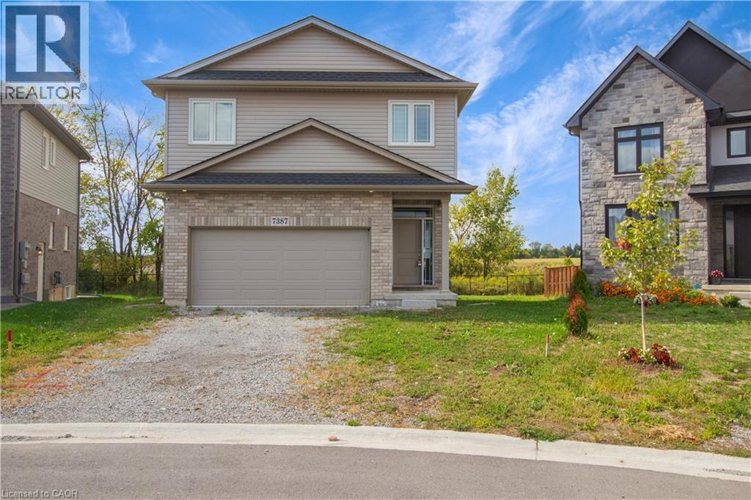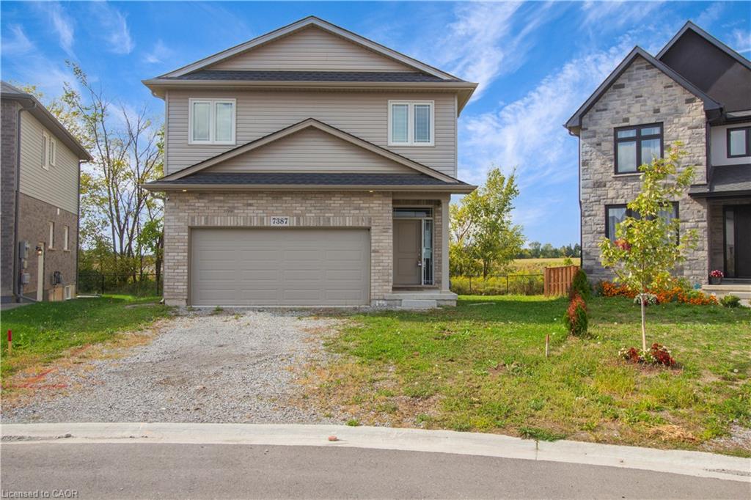- Houseful
- ON
- Niagara-on-the-lake Virgil
- L0S
- 42 Rose Glen Cres
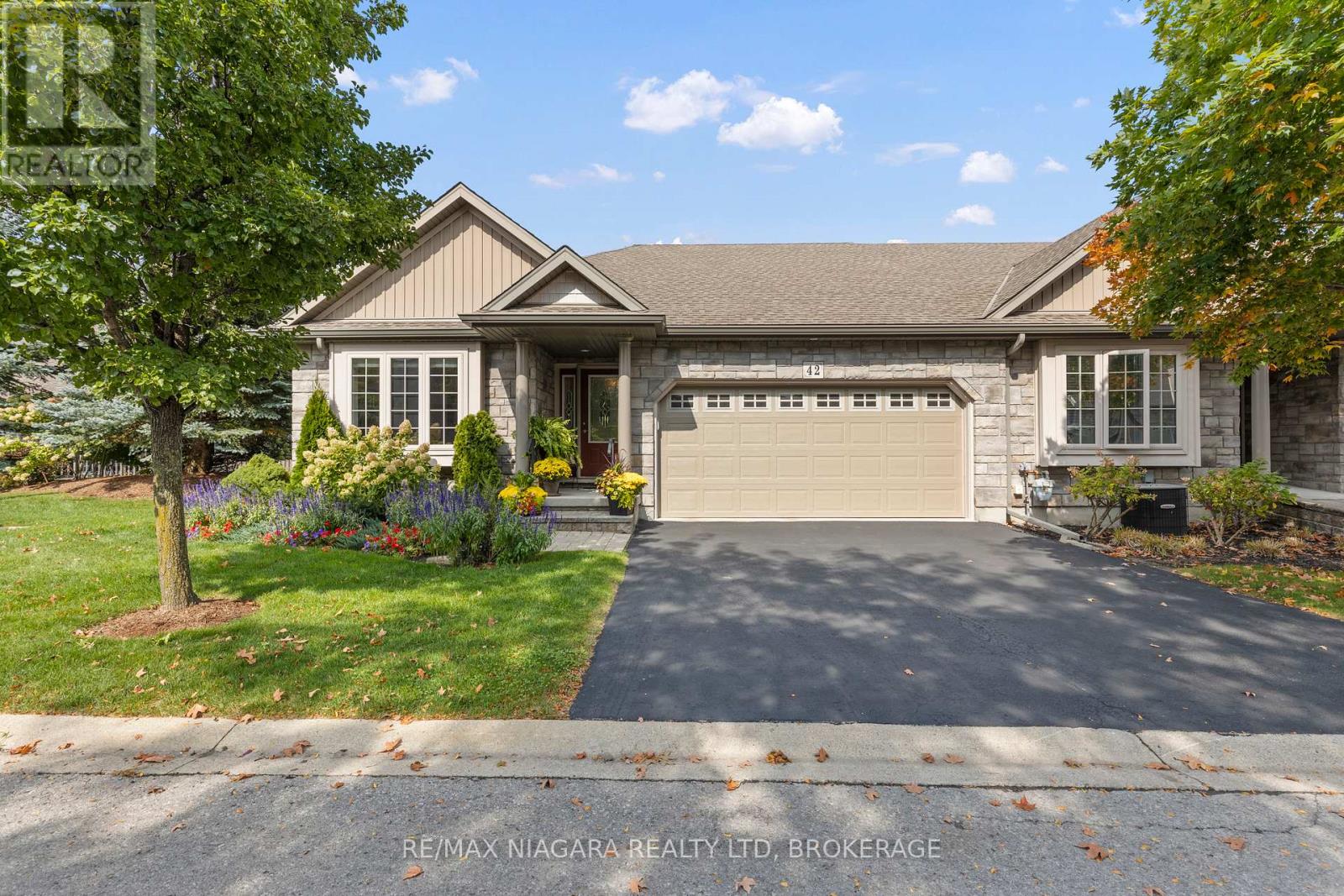
42 Rose Glen Cres
42 Rose Glen Cres
Highlights
Description
- Time on Housefulnew 4 hours
- Property typeSingle family
- StyleBungalow
- Median school Score
- Mortgage payment
Bright and spacious bungalow retreat! Its rare to find this layout and even more rare for one of these end-unit freehold condos in Rose Glen Estate to come available. Offering 3 bedrooms and 3 full bathrooms, this home is tucked into a quiet corner of Virgil in Niagara-on-the-Lake and includes a double attached garage with a double driveway plus a welcoming covered front porch.Inside, the foyer opens to a bright front room with vaulted ceiling and large window perfect as a guest bedroom or home office located beside a full 4-piece bath. The main floor also features a formal dining room, convenient main-floor laundry, and a beautifully updated kitchen with floor-to-ceiling cabinetry and a generous island. The dinette leads through sliding doors to a private 21 x 11 deck surrounded by lush landscaping, plus a lower patio for extra outdoor entertaining. The vaulted living room with gas fireplace is a warm and inviting gathering space.The spacious primary suite includes a walk-in closet and 3-piece ensuite. Downstairs, the finished lower level adds a family room, a third bedroom with its own walk-in closet, and ensuite privilege to a 3-piece bath, along with plenty of storage and utility space. Condo fees are $319/month and cover lawn cutting, snow removal, water sprinklers, and Bell Fibe cable/internet. This rare expansive bungalow layout with 3 bedrooms and 3 full baths easy living, walkable to amenities in a sought-after Niagara-on-the-Lake community is a must see! (id:63267)
Home overview
- Cooling Central air conditioning
- Heat source Natural gas
- Heat type Forced air
- # total stories 1
- # parking spaces 4
- Has garage (y/n) Yes
- # full baths 3
- # total bathrooms 3.0
- # of above grade bedrooms 3
- Has fireplace (y/n) Yes
- Community features Pet restrictions
- Subdivision 108 - virgil
- Lot size (acres) 0.0
- Listing # X12424915
- Property sub type Single family residence
- Status Active
- Bedroom 3.59m X 6.82m
Level: Basement - Other 5.22m X 6.05m
Level: Basement - Family room 7.07m X 6.06m
Level: Basement - Other 6m X 1.74m
Level: Basement - Laundry 2.06m X 1.73m
Level: Main - Living room 3.97m X 6.06m
Level: Main - Dining room 5.25m X 3m
Level: Main - Primary bedroom 3.29m X 7.13m
Level: Main - Eating area 3.51m X 2.47m
Level: Main - Kitchen 3.53m X 3.36m
Level: Main - Bedroom 3.44m X 3.38m
Level: Main
- Listing source url Https://www.realtor.ca/real-estate/28908967/42-rose-glen-crescent-niagara-on-the-lake-virgil-108-virgil
- Listing type identifier Idx

$-2,077
/ Month

