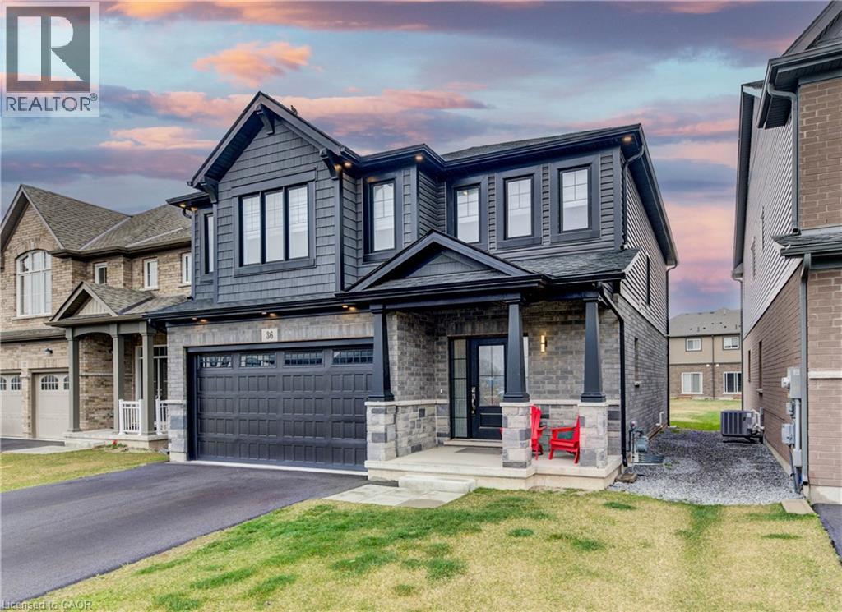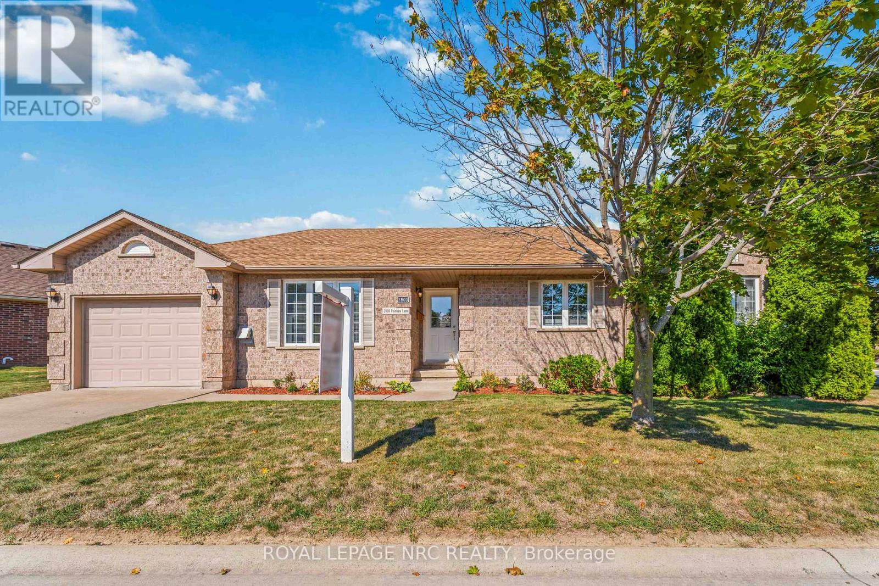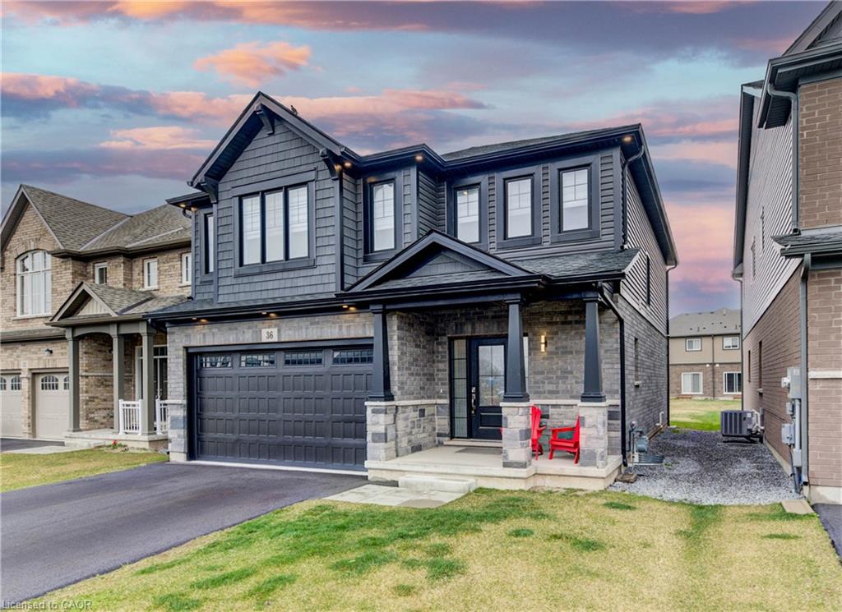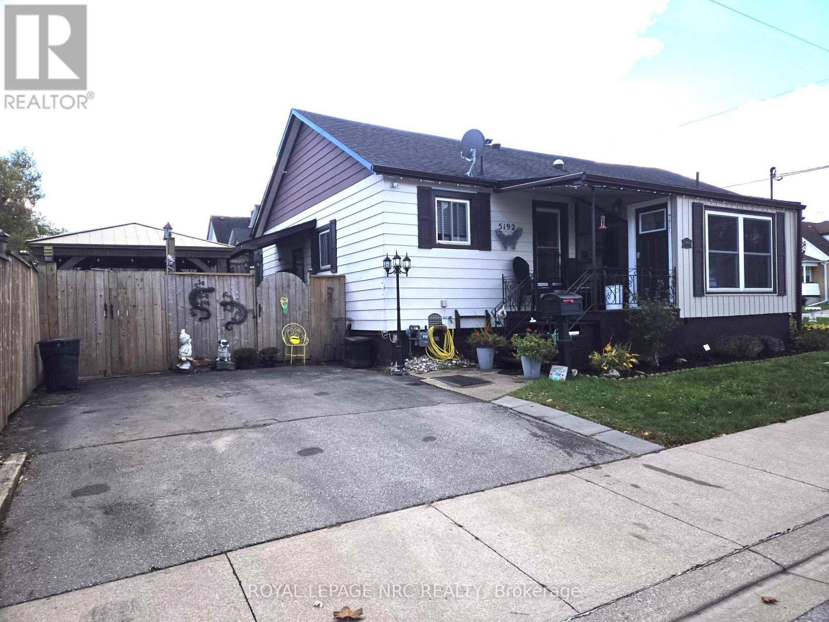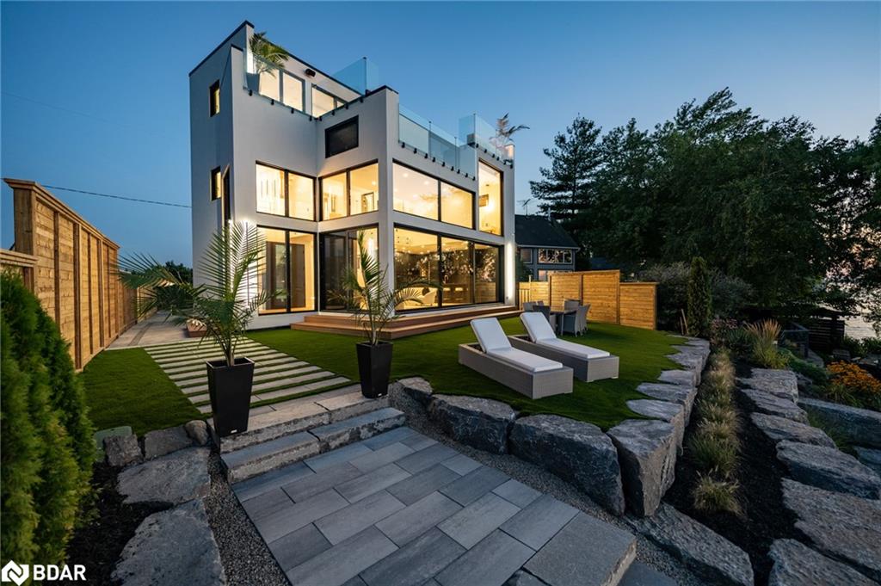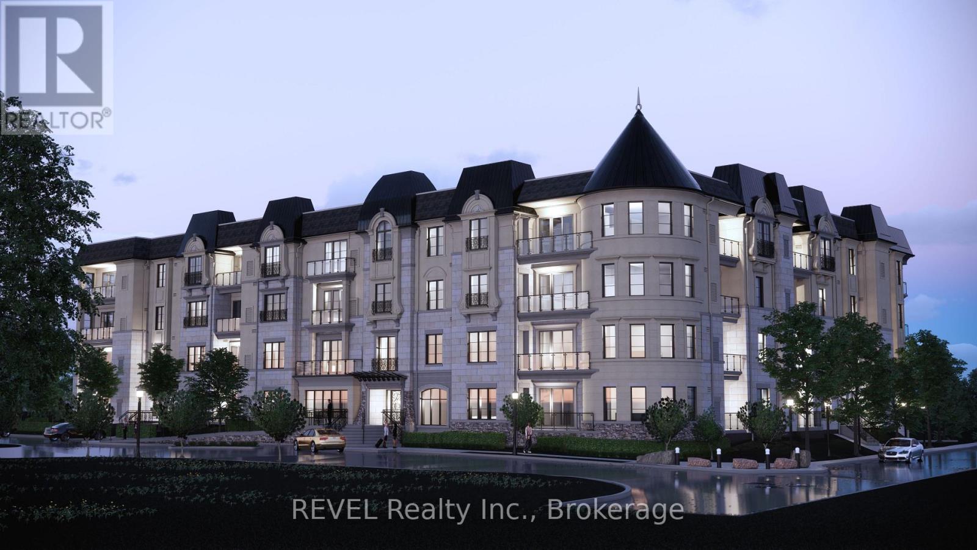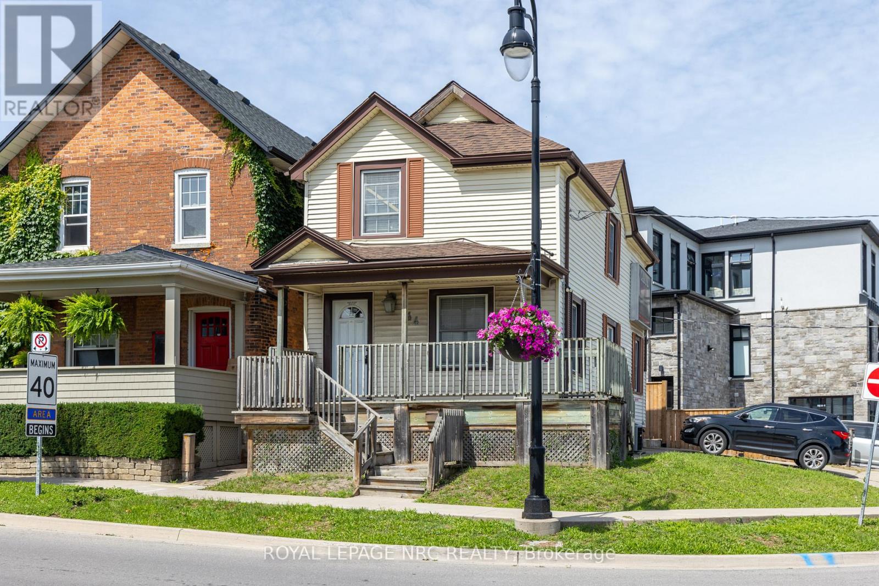- Houseful
- ON
- Niagara-on-the-lake Virgil
- L0S
- 43 Loretta Dr
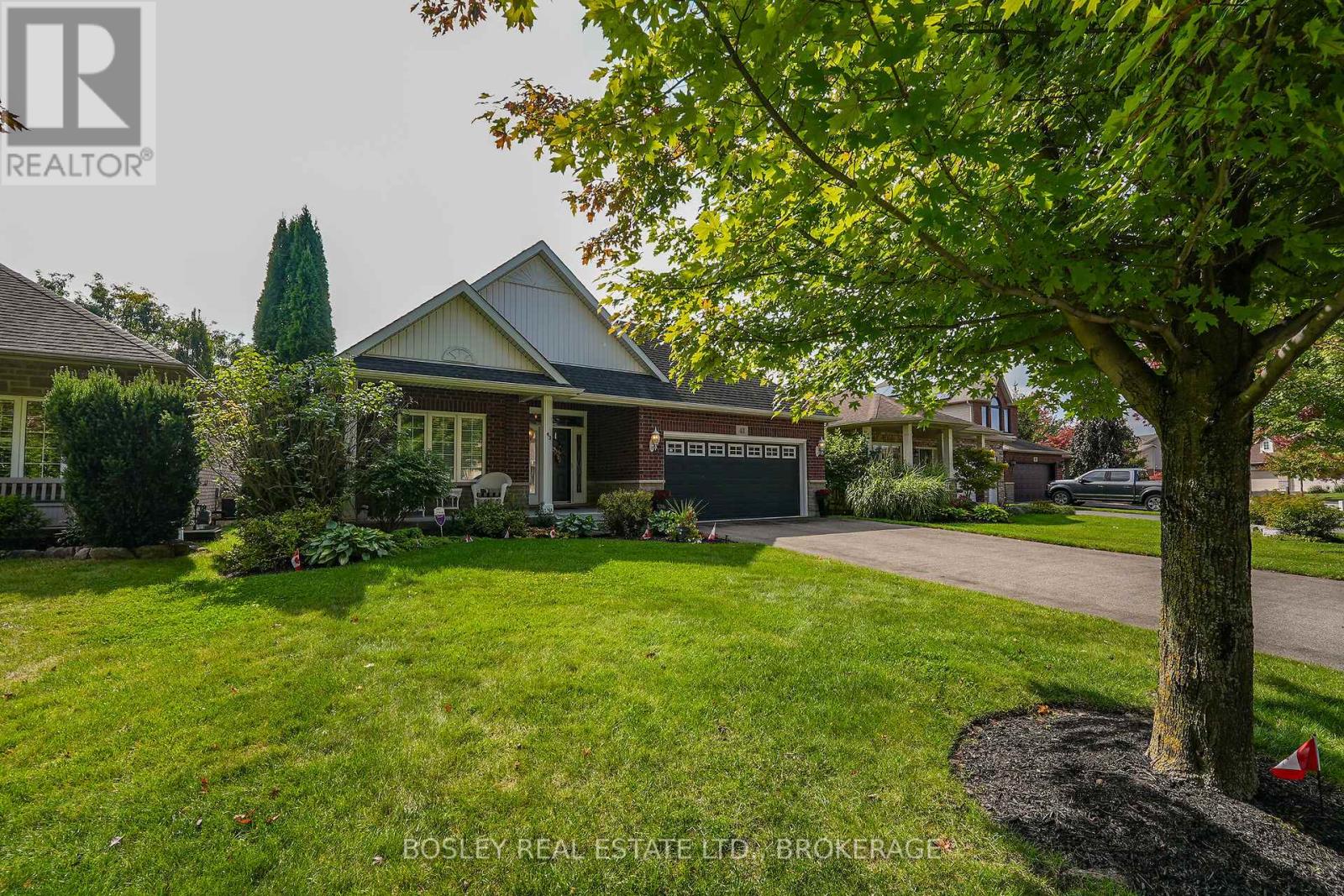
Highlights
Description
- Time on Houseful12 days
- Property typeSingle family
- StyleBungalow
- Median school Score
- Mortgage payment
Set on a fully fenced lot and surrounded by mature low-maintenance landscaping, 43 Loretta Drive a 3 Bedroom, 3 Bath Bungalow may be the home which checks all your must have boxes. While away the hours, greet passers-by from the comfort of the veranda; greet visiting family and friends at the covered porch which opens to the reception hallway off which is the family room / study and beyond to the great for entertaining, open-plan principal living rooms where the well design step-saving kitchen with island overlooks the combination living / dining room. You will appreciate the attention to finishing detail, the cathedral ceiling, transom window, cozy gas fireplace with its custom surround, hardwood flooring, and the walkout to the two-tiered outdoor living room; two steps down to the back garden. The king-size principal suite offers his n her double wardrobes and a 5-piece ensuite with soaking tub, over-size shower and double vanity. Conveniently located off the hall is the powder room which is next to the practical laundry closet. An open stairway takes you to the fully finished lower level with the open-plan recreation / games room, in-home office, 3-piece bath, and two bedrooms; notice how the thirty-inch-deep widows provide an abundance of natural light. Next to the utility room is the cold-storage room (currently used for storage). There is inside access from the foyer to the double car garage while on the paved driveway, there is parking for up to 4 vehicles. Close to community services and amenities, located in the heart of a family-friendly neighborhood, your new home awaits (id:63267)
Home overview
- Cooling Central air conditioning
- Heat source Natural gas
- Heat type Forced air
- Sewer/ septic Sanitary sewer
- # total stories 1
- Fencing Fenced yard
- # parking spaces 6
- Has garage (y/n) Yes
- # full baths 2
- # half baths 1
- # total bathrooms 3.0
- # of above grade bedrooms 3
- Flooring Hardwood, carpeted, ceramic, vinyl
- Has fireplace (y/n) Yes
- Subdivision 108 - virgil
- Lot desc Landscaped, lawn sprinkler
- Lot size (acres) 0.0
- Listing # X12453542
- Property sub type Single family residence
- Status Active
- Recreational room / games room 3.65m X 3.58m
Level: Lower - Utility 3.35m X 2.48m
Level: Lower - 2nd bedroom 3.35m X 3.35m
Level: Lower - 3rd bedroom 3.35m X 2.38m
Level: Lower - Bathroom 3.42m X 1.82m
Level: Lower - Office 3.42m X 2.38m
Level: Lower - Other 6.48m X 2.13m
Level: Lower - Cold room 3.65m X 1.65m
Level: Lower - Games room 4.26m X 4.06m
Level: Lower - Den 3.96m X 2.66m
Level: Main - Kitchen 3.55m X 2.94m
Level: Main - Laundry 1.65m X 0.78m
Level: Main - Living room 6.93m X 4.26m
Level: Main - Bathroom 3.5m X 2.31m
Level: Main - Primary bedroom 4.26m X 3.96m
Level: Main - Other 4.41m X 1.21m
Level: Main
- Listing source url Https://www.realtor.ca/real-estate/28970399/43-loretta-drive-niagara-on-the-lake-virgil-108-virgil
- Listing type identifier Idx

$-2,393
/ Month

