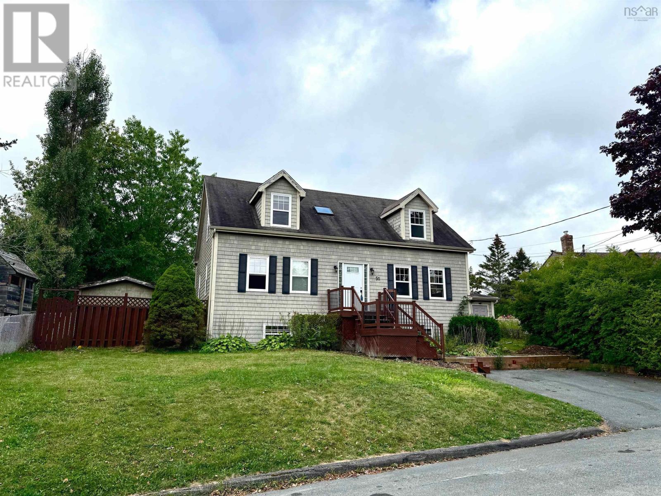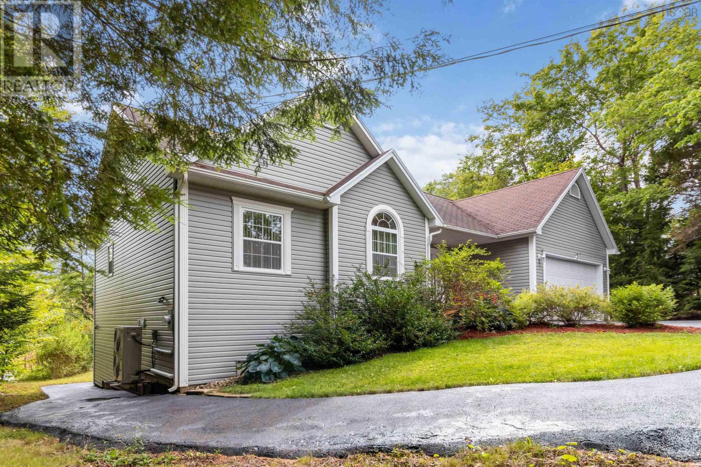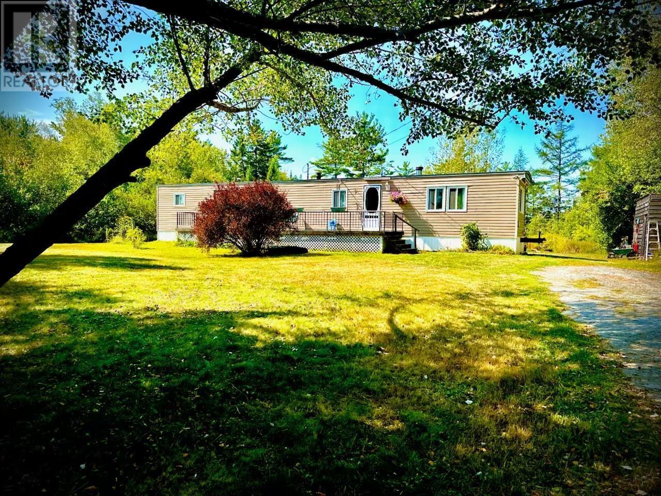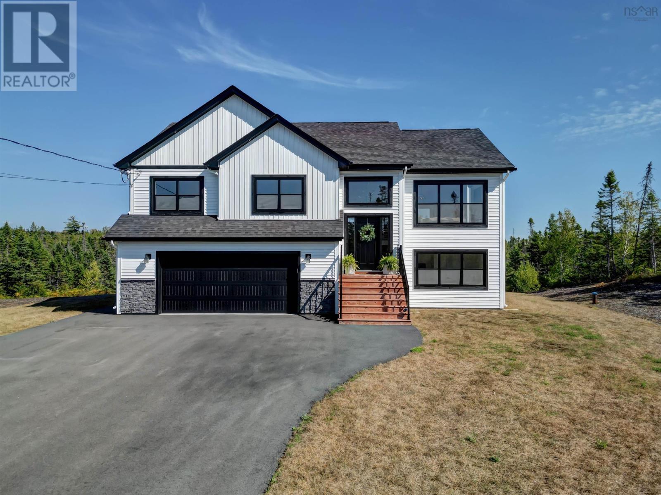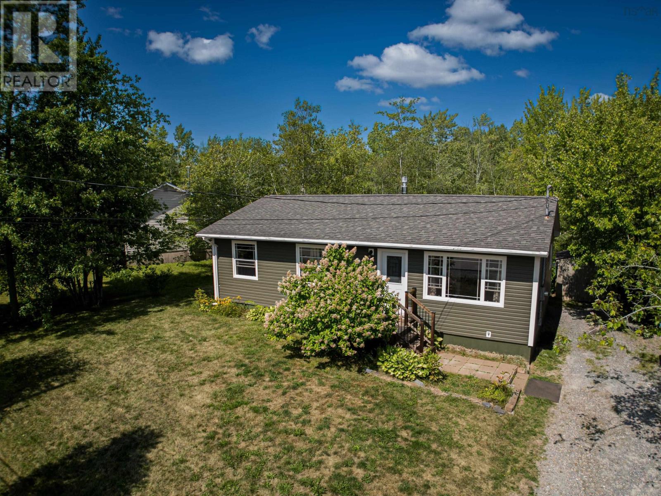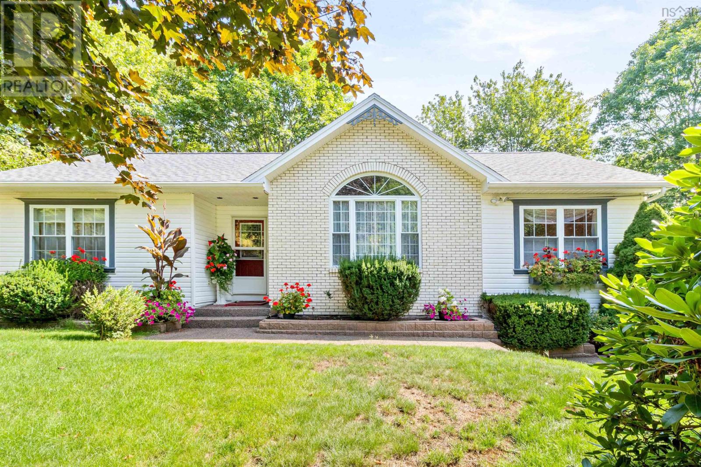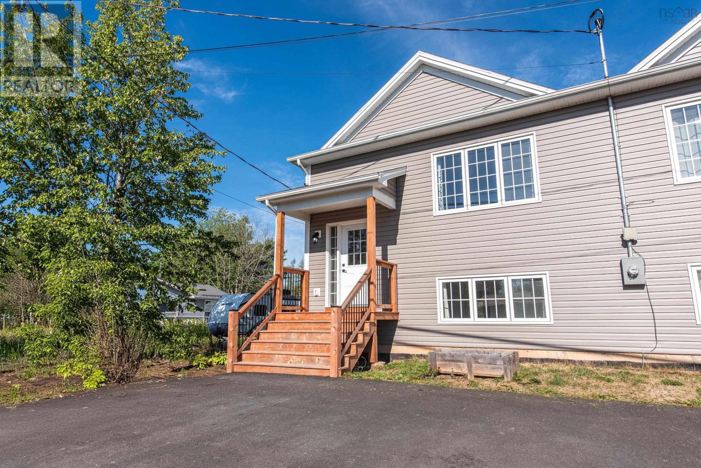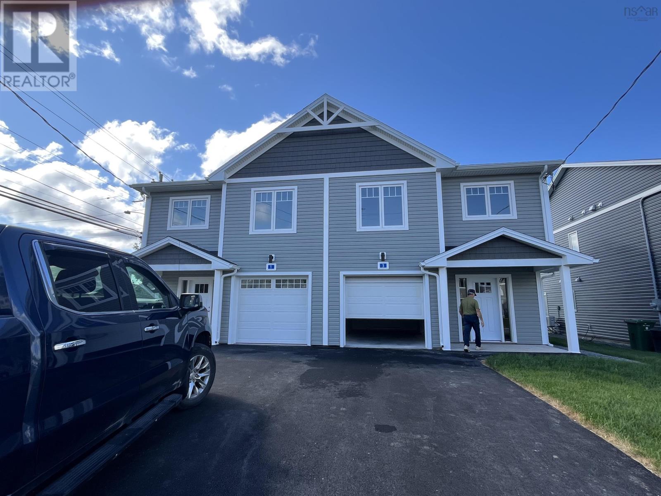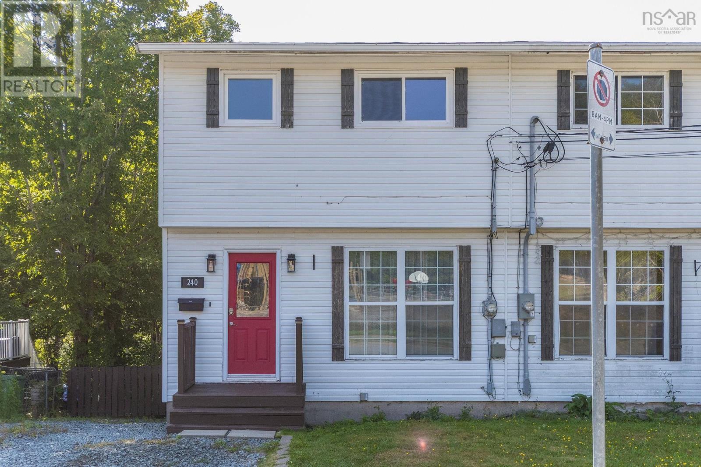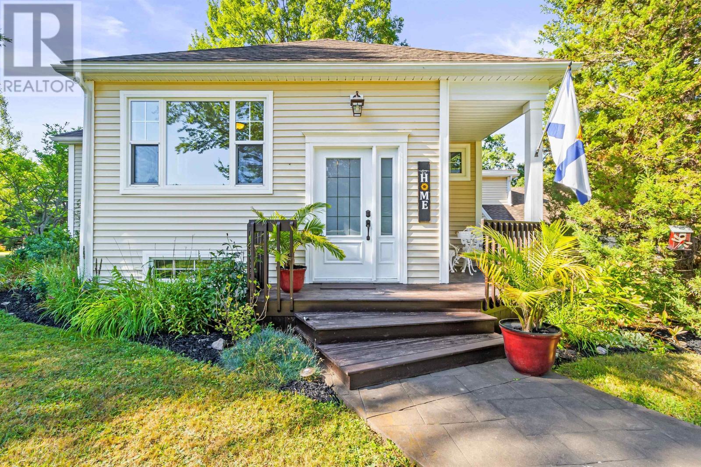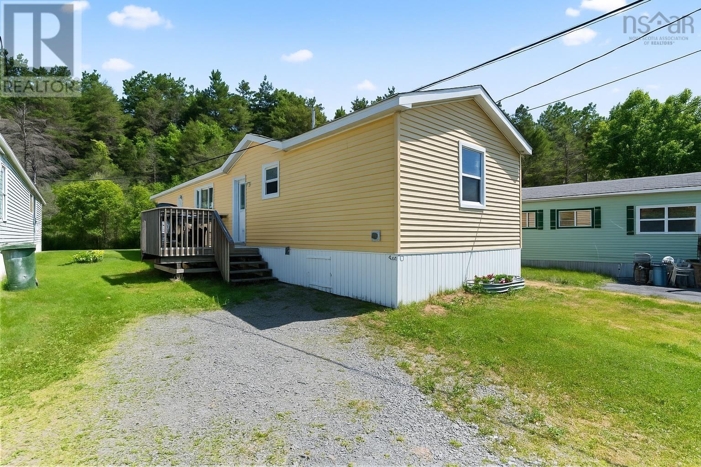- Houseful
- NS
- Nine Mile River
- B2S
- 7017 Highway 14
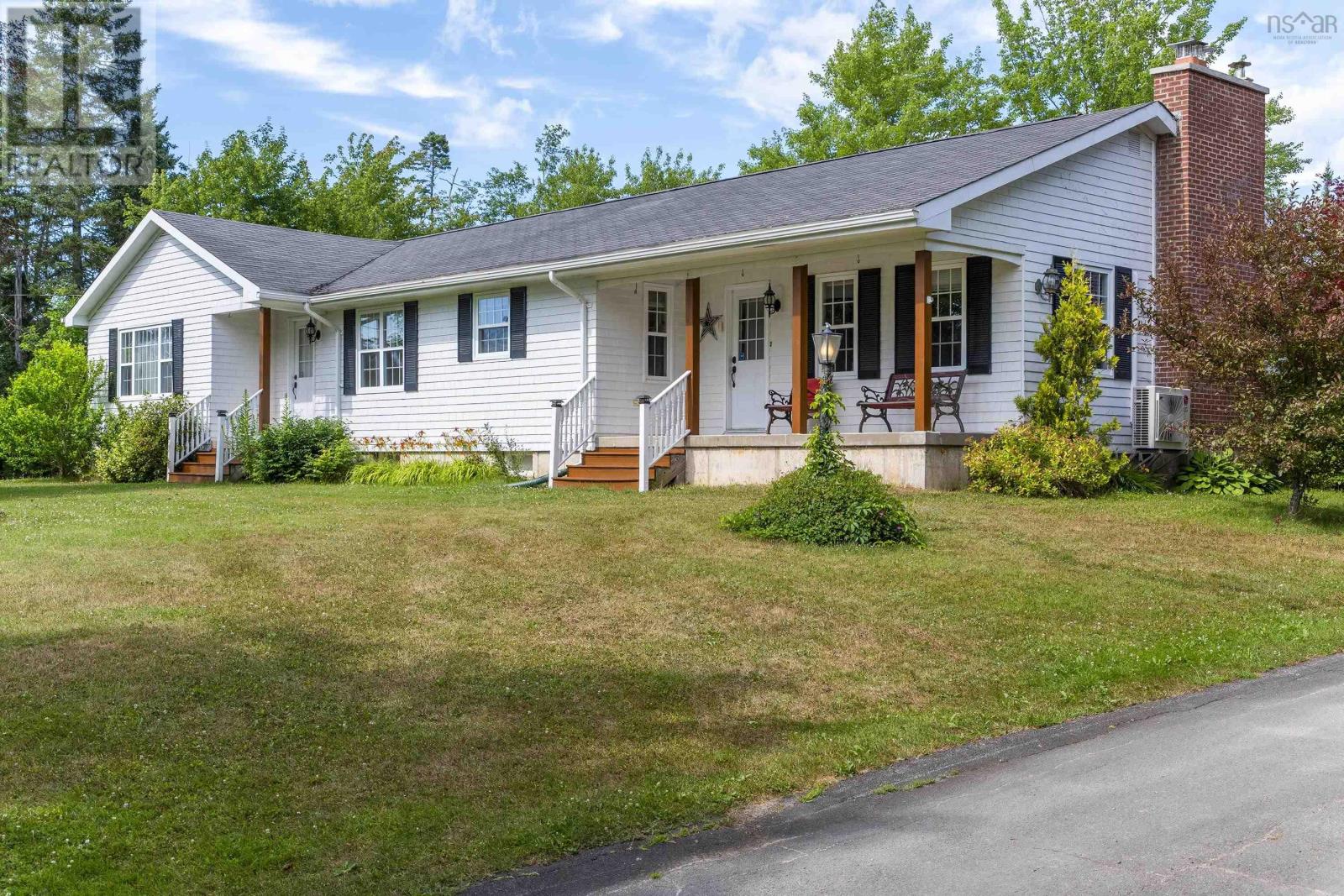
7017 Highway 14
7017 Highway 14
Highlights
Description
- Home value ($/Sqft)$291/Sqft
- Time on Houseful45 days
- Property typeSingle family
- StyleBungalow
- Lot size4.80 Acres
- Year built1975
- Mortgage payment
If you're looking for spaceboth inside and outthis well-maintained home in Nine Mile River is the one for you. Nestled on over 5 acres, this charming 3-bedroom, 1.5-bath property offers almost 1800 sq ft of living area on one level with plenty of room to grow and enjoy peaceful country living. All just 9 minutes from Elmsdale. The main level features a functional layout with a bright and inviting living area highlighted by a large main floor living room with a cozy fireplace and a spacious main floor rec room and a ductless heat pump for cool summers and low heating costs. The huge unfinished basement provides endless potential for future development or storage. Whether you're seeking privacy, space for hobbies, or just a quiet place to call home, this property checks all the boxes. (id:55581)
Home overview
- Cooling Heat pump
- Sewer/ septic Septic system
- # total stories 1
- # full baths 1
- # half baths 1
- # total bathrooms 2.0
- # of above grade bedrooms 3
- Flooring Linoleum, vinyl
- Community features Recreational facilities, school bus
- Subdivision Nine mile river
- Lot desc Landscaped
- Lot dimensions 4.8
- Lot size (acres) 4.8
- Building size 1789
- Listing # 202518361
- Property sub type Single family residence
- Status Active
- Family room 21.3m X 13m
Level: Main - Bathroom (# of pieces - 1-6) 6.8m X 5.3m
Level: Main - Bathroom (# of pieces - 1-6) 10.11m X 8.1m
Level: Main - Bedroom 11m X 10.4m
Level: Main - Living room 16.2m X 17.3m
Level: Main - Kitchen 12m X 12m
Level: Main - Dining room 12m X 11.8m
Level: Main - Bedroom 11m X 10.4m
Level: Main - Primary bedroom 14.11m X 14.3m
Level: Main
- Listing source url Https://www.realtor.ca/real-estate/28637687/7017-highway-14-nine-mile-river-nine-mile-river
- Listing type identifier Idx

$-1,386
/ Month


