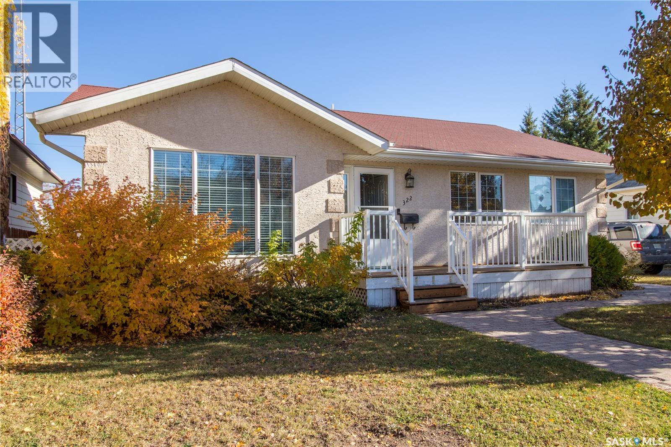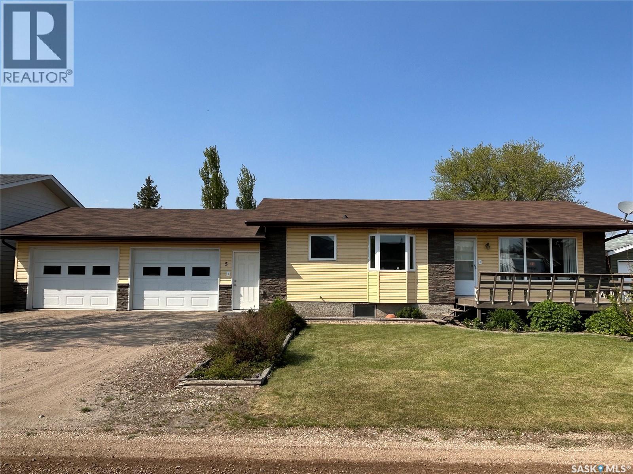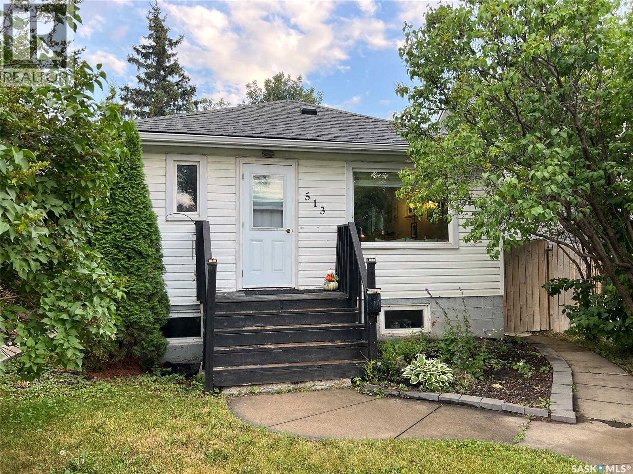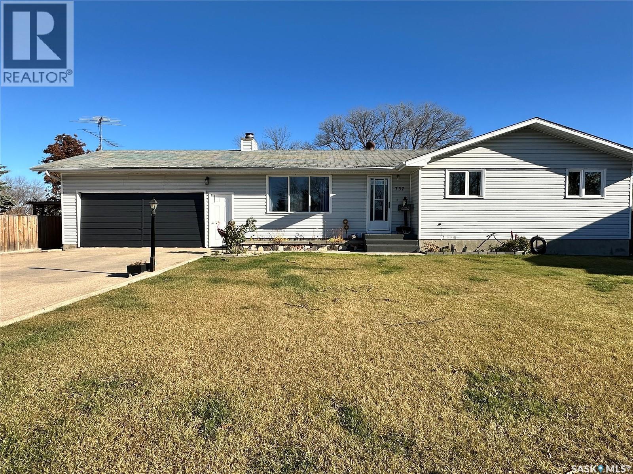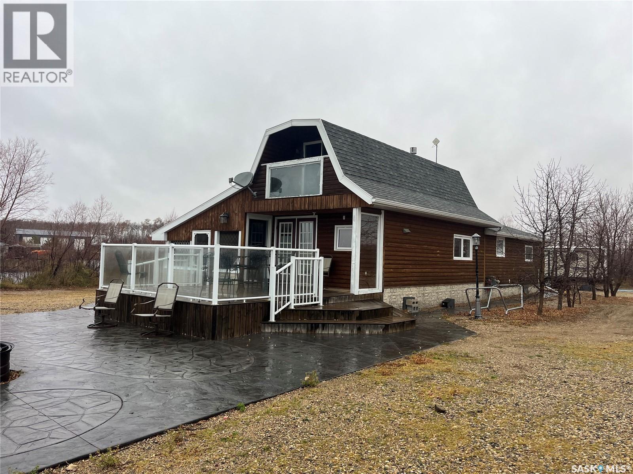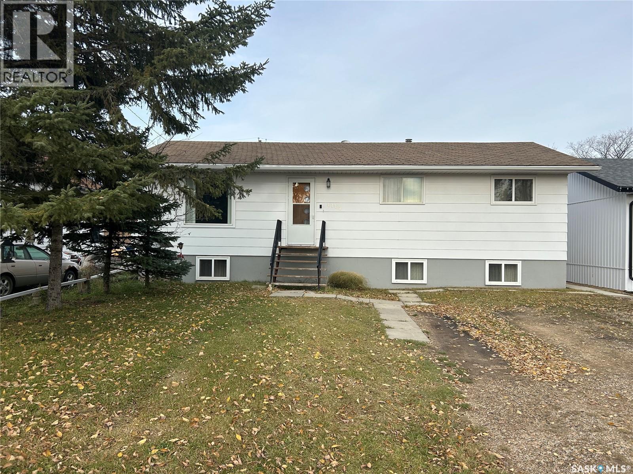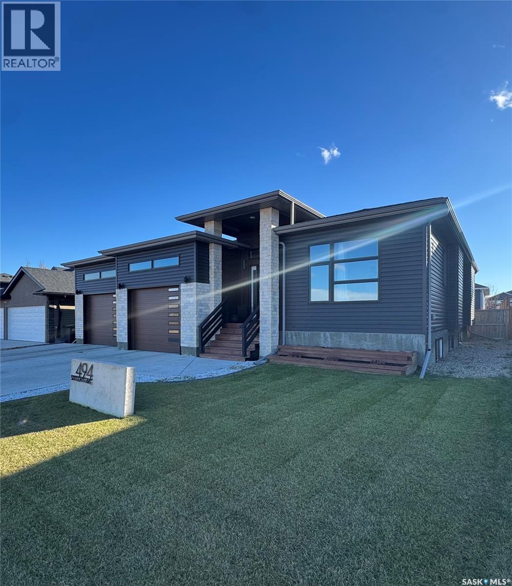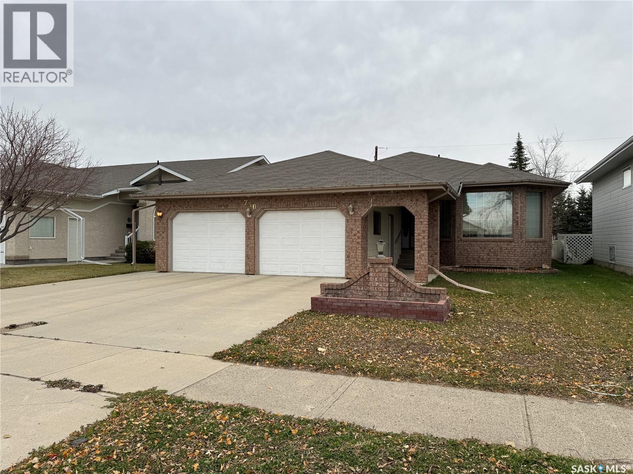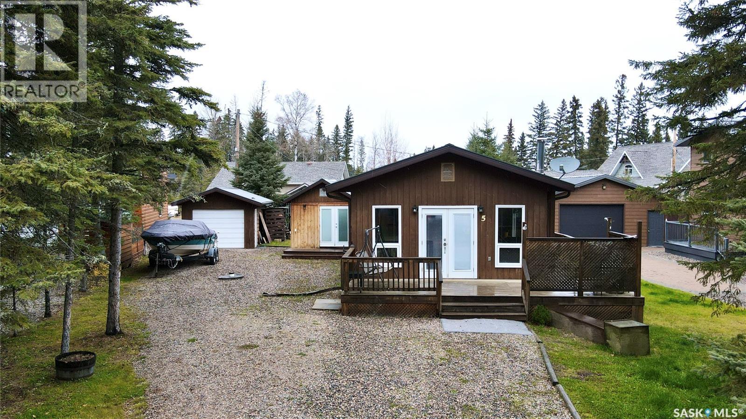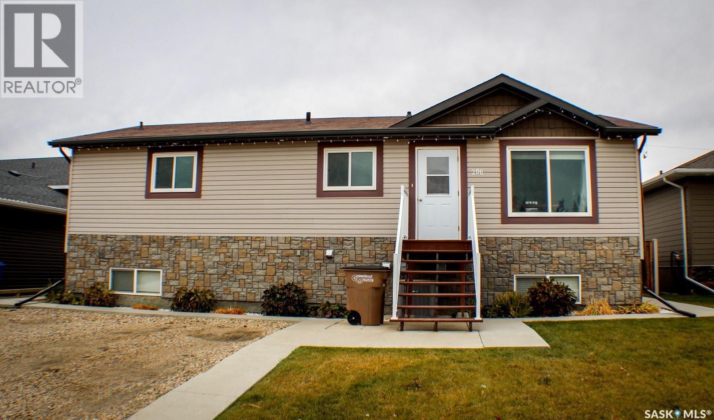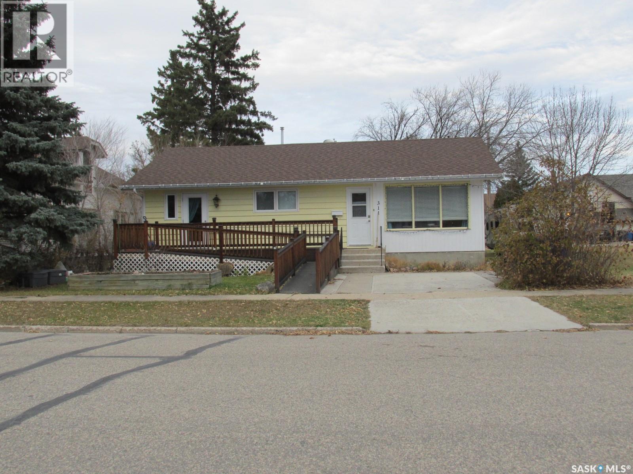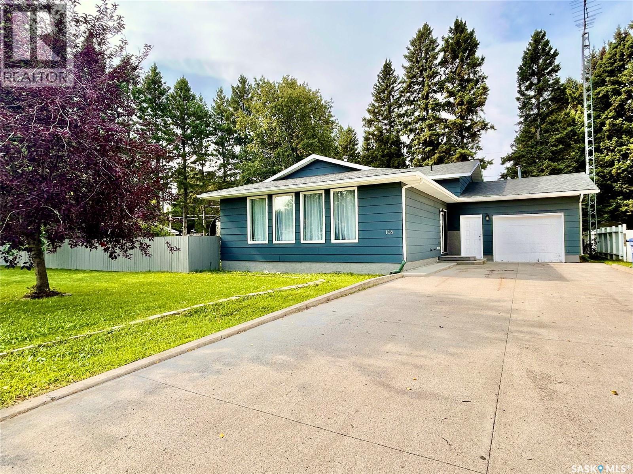
Highlights
Description
- Home value ($/Sqft)$239/Sqft
- Time on Houseful47 days
- Property typeSingle family
- StyleBungalow
- Year built1978
- Mortgage payment
Welcome to this beautifully updated 4-level split home, situated on an impressive 120' x 100' lot with mature trees that makes you feel like you're not in town! The yard is private, fenced and offers convenient back alley access! This family-friendly property features 3 spacious bedrooms on the upper level and a walk-out basement that leads directly into the insulated single garage. There's ample parking space at the front as well as at the back of the property. This home features 3 spacious bedrooms and 3 bathrooms. The primary bedroom boasts a walk-in closet as well as an en-suite. The bright kitchen showcases quality Kroeker maple cabinets and a cozy breakfast nook with garden doors opening to a sunny solarium on the deck. Enjoy both formal and informal dining spaces, and a cozy basement retreat complete with a wood-burning fireplace, ideal for entertaining or a children's play area. The 4th level offers plenty of flexible space for a home office, home gym, crafts room, games room as well as storage. Recent upgrades include shingles (2018), triple-pane windows (2024), furnace (2024), doors (2025), trim & baseboards (2025), and flooring (2025). This home is move-in ready and a must-see! (id:63267)
Home overview
- Cooling Central air conditioning
- Heat source Natural gas
- Heat type Forced air
- # total stories 1
- Fencing Fence
- Has garage (y/n) Yes
- # full baths 3
- # total bathrooms 3.0
- # of above grade bedrooms 3
- Lot desc Lawn, underground sprinkler
- Lot size (acres) 0.0
- Building size 1324
- Listing # Sk018528
- Property sub type Single family residence
- Status Active
- Bathroom (# of pieces - 4) Level: 2nd
- Bedroom 2.489m X 3.048m
Level: 2nd - Bedroom 3.175m X 3.048m
Level: 2nd - Primary bedroom 4.14m X 4.089m
Level: 2nd - Ensuite bathroom (# of pieces - 2) Level: 2nd
- Games room Measurements not available
Level: Basement - Storage Measurements not available
Level: Basement - Family room Level: Basement
- Storage Measurements not available X 1.422m
Level: Basement - Laundry Measurements not available X 3.962m
Level: Basement - Bathroom (# of pieces - 2) Measurements not available
Level: Basement - Den 2.819m X 3.277m
Level: Basement - Kitchen / dining room 6.502m X 2.769m
Level: Main - Dining room 3.759m X 2.743m
Level: Main - Living room 3.886m X 5.842m
Level: Main
- Listing source url Https://www.realtor.ca/real-estate/28870276/116-6th-street-e-nipawin
- Listing type identifier Idx

$-845
/ Month

