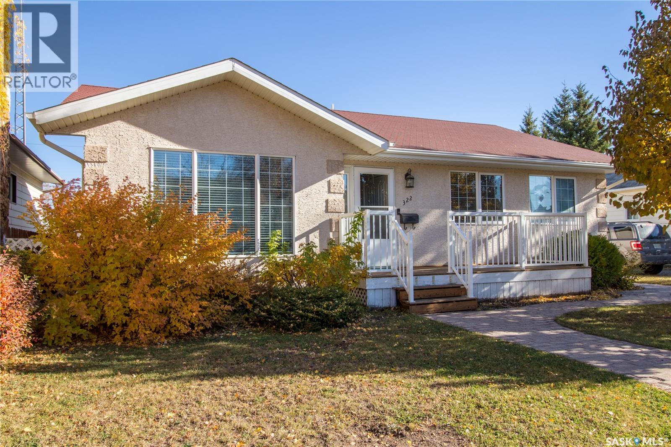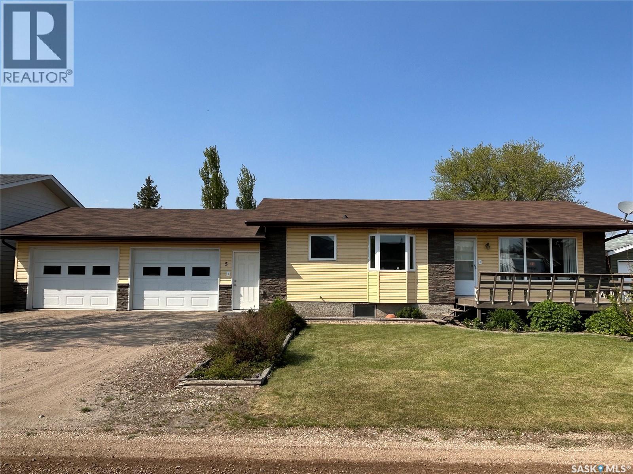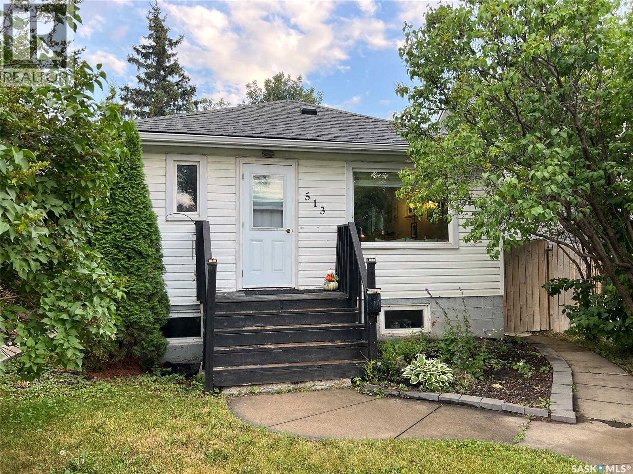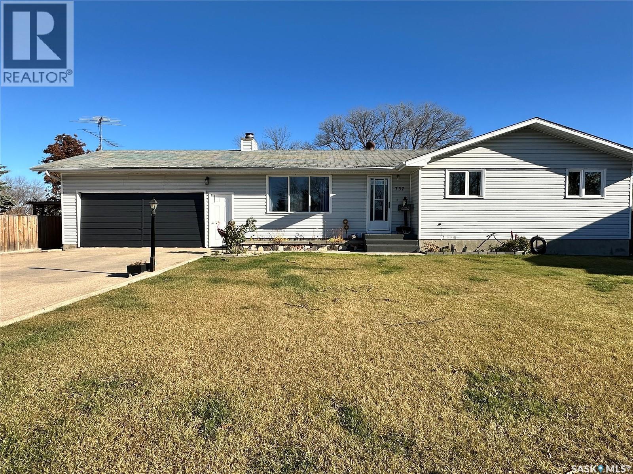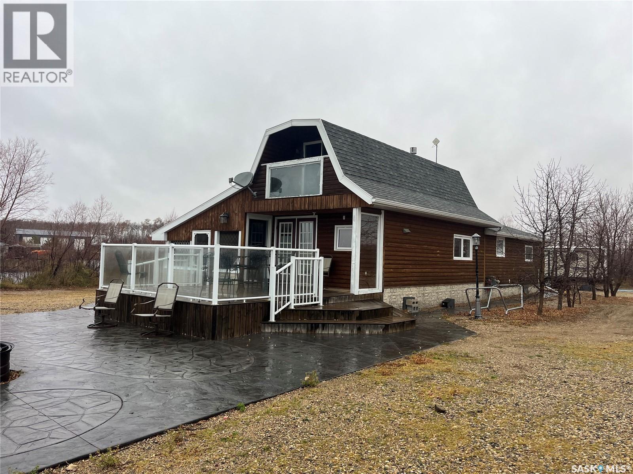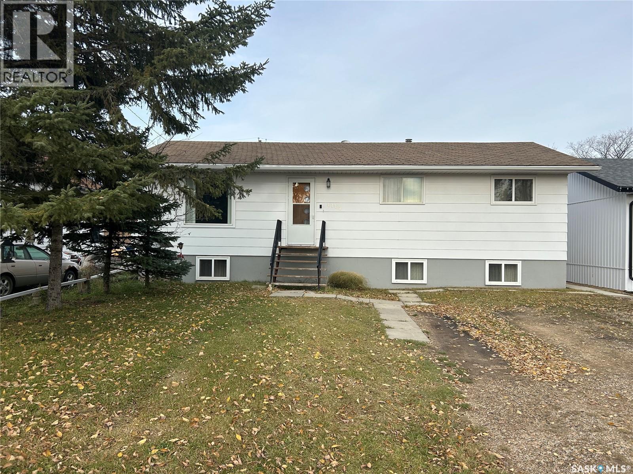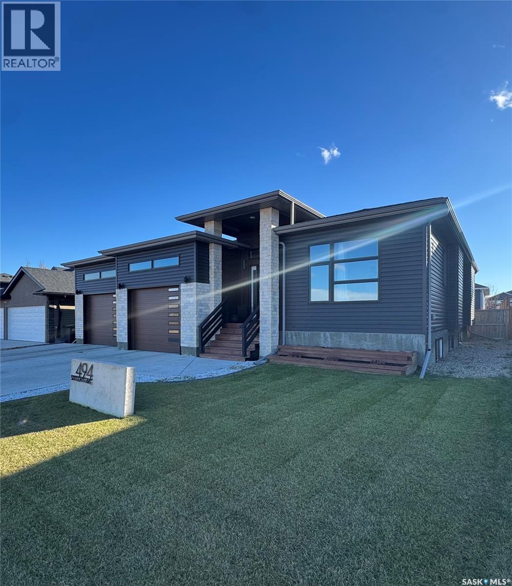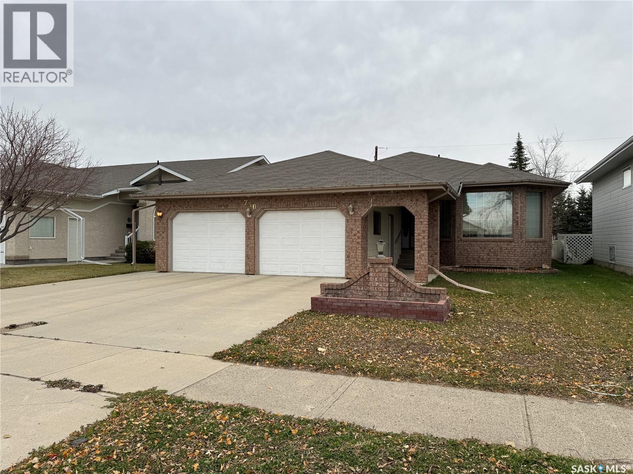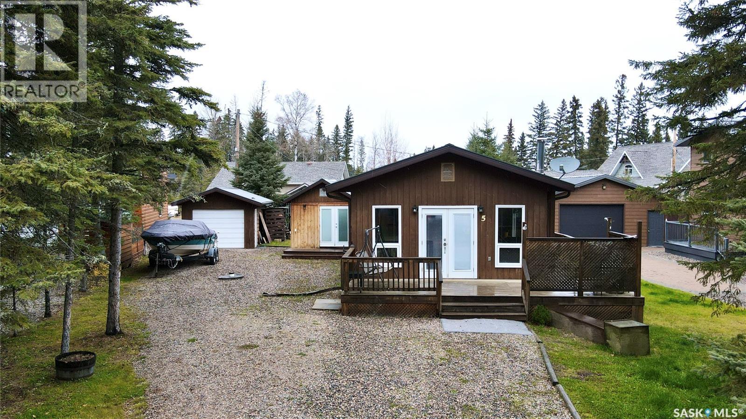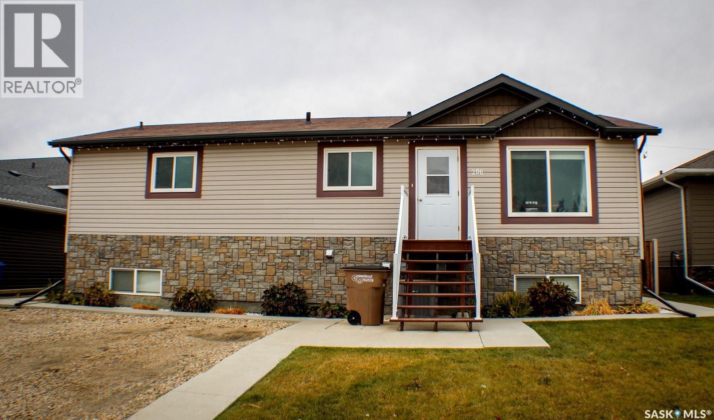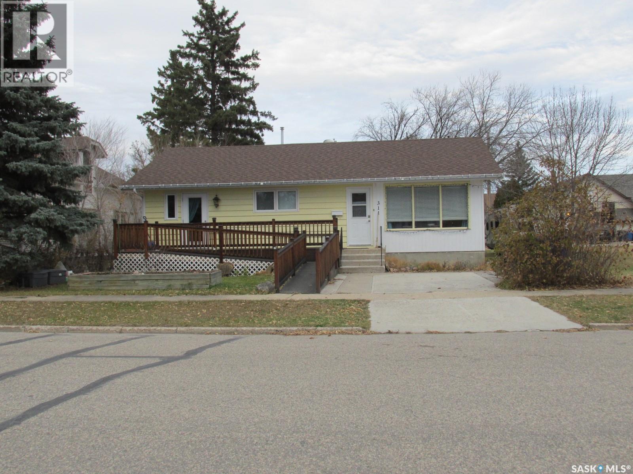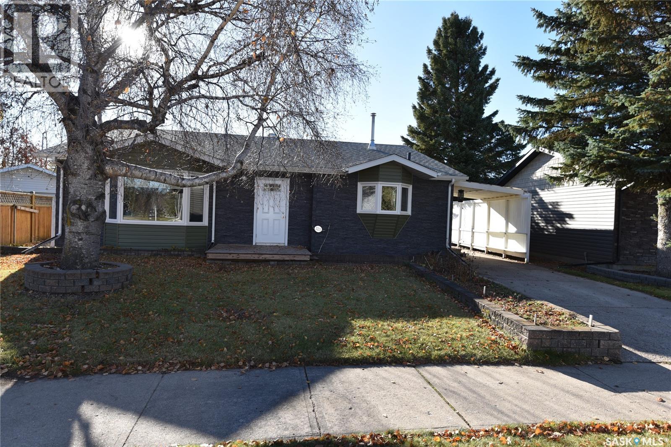
Highlights
Description
- Home value ($/Sqft)$237/Sqft
- Time on Housefulnew 4 days
- Property typeSingle family
- Lot size7,841 Sqft
- Year built1972
- Mortgage payment
You know what they say....location location location. Welcome home to 1211 1st Street East! This 4 bedroom home is conveniently situated in a premium family friendly location backing a large greenspace accessible from the edge of town. If you need shop space this one has a 34x24 heated garage out back with alley access! Inside the home, the kitchen space is bright and functional with plenty of natural light and space. The vaulted ceilings throughout the main floor give the home a large feel. The second floor houses 3 bedrooms and a 4 piece bath. On the lower level you'll find an additional bedroom, 3 piece bath, rec room and laundry/utility room. In the winter time the groomed snowmobile trail and sliding hill are just out your back door. Only one block walk from Wagner school and the east Pleasantview arena. Homes in the area rarely come up for sale. Call today to book your viewing! (id:63267)
Home overview
- Heat source Natural gas
- Heat type Forced air
- Fencing Partially fenced
- Has garage (y/n) Yes
- # full baths 2
- # total bathrooms 2.0
- # of above grade bedrooms 4
- Lot desc Lawn
- Lot dimensions 0.18
- Lot size (acres) 0.18
- Building size 1056
- Listing # Sk021820
- Property sub type Single family residence
- Status Active
- Bedroom 3.785m X 2.769m
Level: 2nd - Bathroom (# of pieces - 4) 2.718m X 2.134m
Level: 2nd - Bedroom 3.785m X 3.556m
Level: 2nd - Bedroom 2.743m X 2.718m
Level: 2nd - Laundry 3.81m X 3.632m
Level: Basement - Other 4.724m X 3.48m
Level: Basement - Bathroom (# of pieces - 3) 1.422m X 1.626m
Level: Basement - Bedroom 3.48m X 2.489m
Level: Basement - Living room 3.556m X 6.629m
Level: Main - Kitchen / dining room 4.978m X 3.886m
Level: Main
- Listing source url Https://www.realtor.ca/real-estate/29039613/1211-1st-street-e-nipawin
- Listing type identifier Idx

$-667
/ Month

