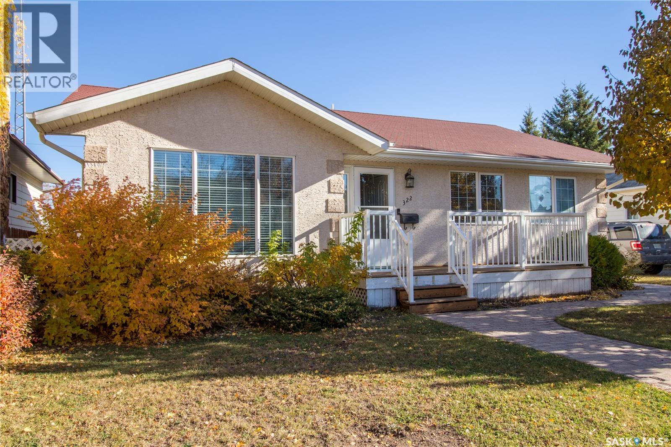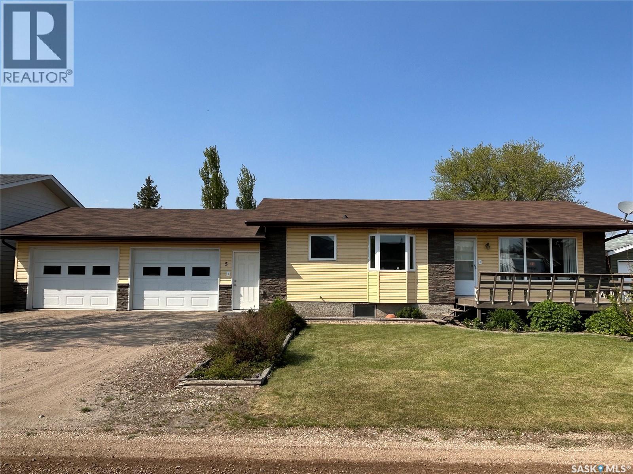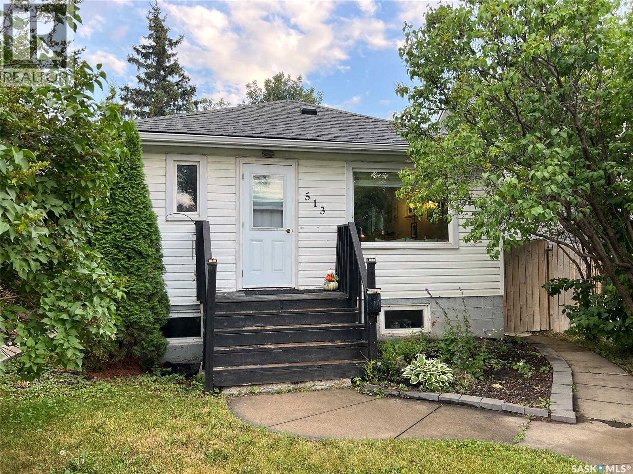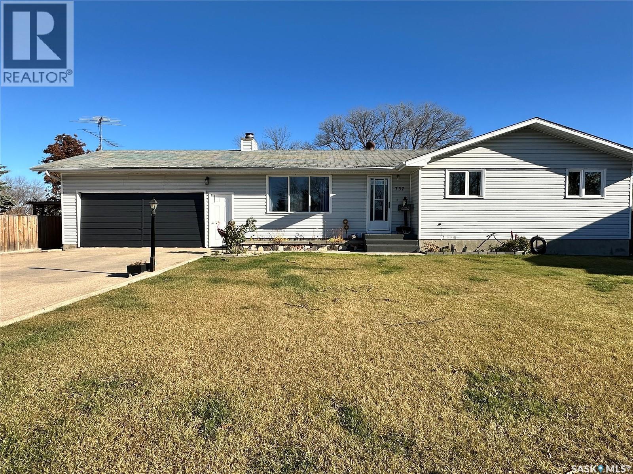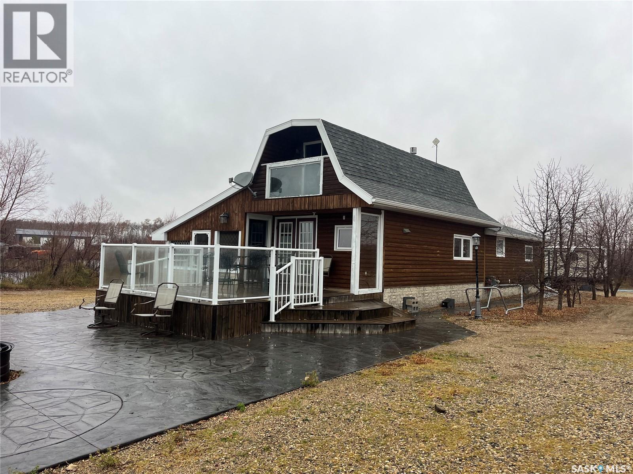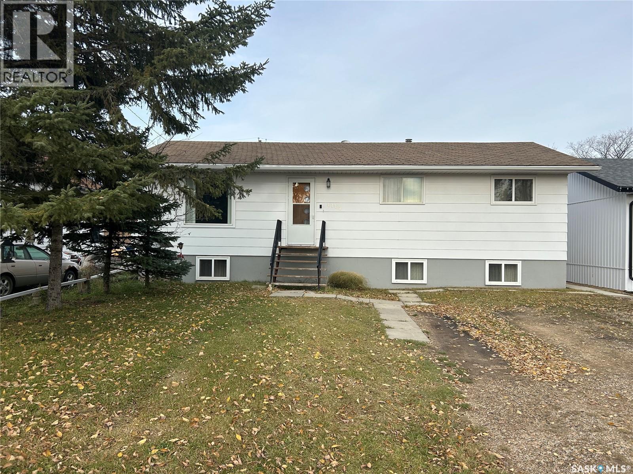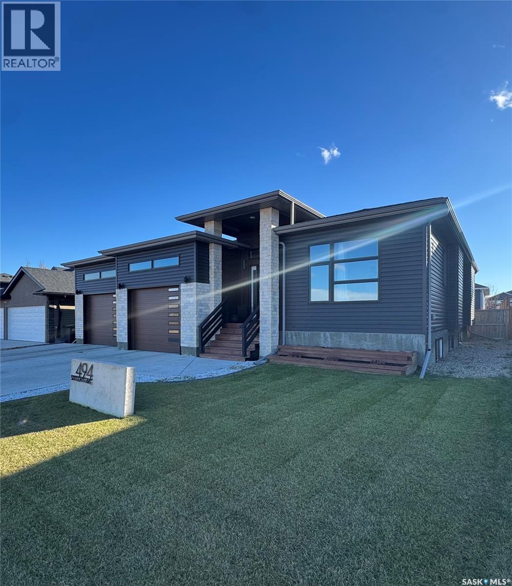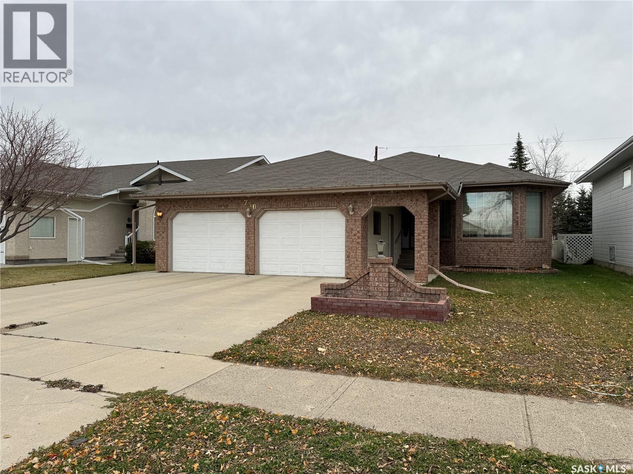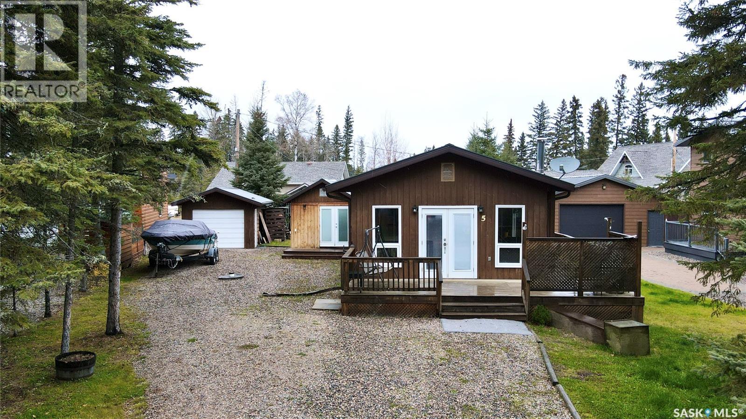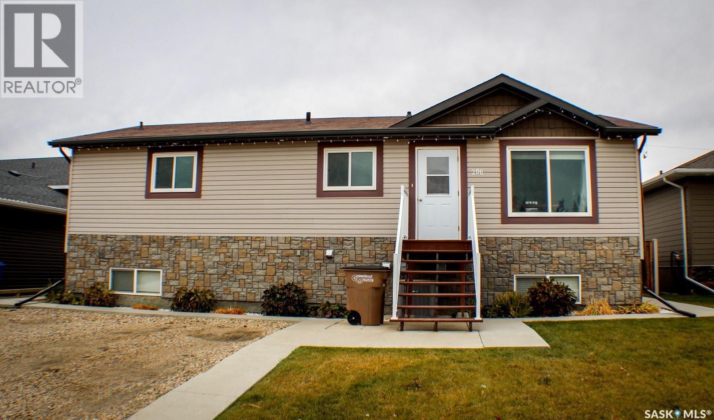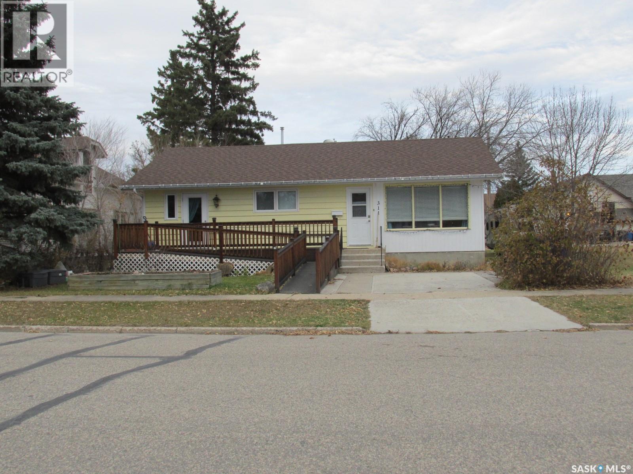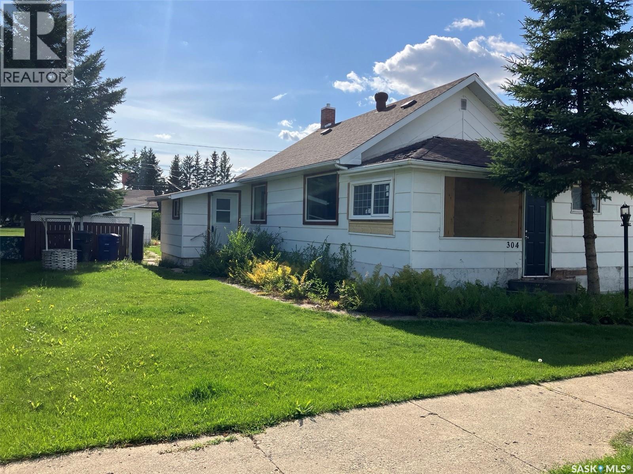
304 1st Street West
For Sale
100 Days
$85,000 $10K
$75,000
3 beds
2 baths
1,175 Sqft
304 1st Street West
For Sale
100 Days
$85,000 $10K
$75,000
3 beds
2 baths
1,175 Sqft
Highlights
This home is
76%
Time on Houseful
100 Days
Nipawin
0.23%
Description
- Home value ($/Sqft)$64/Sqft
- Time on Houseful100 days
- Property typeSingle family
- StyleBungalow
- Lot size6,098 Sqft
- Year built1927
- Mortgage payment
If you are looking for an investment property or to supplement your living with passive income, this might be an opportunity for you! This 1175 sq ft character home has 2 bedrooms on the main floor plus a basement studio-suite with separate entry and its own kitchen and laundry with open concept kitchen-living-bedroom! Comes with 14x20’ garage and 2 sheds. Basement is rented till May 2026. Property is located close to downtown and only a few minutes walk to the playground. Phone today to book the viewing! (id:63267)
Home overview
Amenities / Utilities
- Heat source Natural gas
- Heat type Forced air
Exterior
- # total stories 1
- Fencing Partially fenced
- Has garage (y/n) Yes
Interior
- # full baths 2
- # total bathrooms 2.0
- # of above grade bedrooms 3
Lot/ Land Details
- Lot desc Lawn
- Lot dimensions 0.14
Overview
- Lot size (acres) 0.14
- Building size 1175
- Listing # Sk013763
- Property sub type Single family residence
- Status Active
Rooms Information
metric
- Living room 6.35m X 2.057m
Level: Basement - Laundry 3.988m X 2.286m
Level: Basement - Bathroom (# of pieces - 4) 2.743m X 1.524m
Level: Basement - Storage 2.032m X 1.219m
Level: Basement - Kitchen 2.896m X 2.235m
Level: Basement - Bedroom 4.343m X 2.235m
Level: Basement - Living room 3.785m X 3.683m
Level: Main - Mudroom 2.261m X 1.829m
Level: Main - Other 3.835m X 3.378m
Level: Main - Bedroom 2.921m X 2.769m
Level: Main - Laundry 2.921m X 2.311m
Level: Main - Kitchen 3.962m X 2.921m
Level: Main - Storage 2.921m X 1.854m
Level: Main - Bathroom (# of pieces - 4) Measurements not available X 2.286m
Level: Main - Enclosed porch 3.734m X 2.286m
Level: Main - Bedroom 4.191m X 2.591m
Level: Main
SOA_HOUSEKEEPING_ATTRS
- Listing source url Https://www.realtor.ca/real-estate/28652727/304-1st-street-w-nipawin
- Listing type identifier Idx
The Home Overview listing data and Property Description above are provided by the Canadian Real Estate Association (CREA). All other information is provided by Houseful and its affiliates.

Lock your rate with RBC pre-approval
Mortgage rate is for illustrative purposes only. Please check RBC.com/mortgages for the current mortgage rates
$-200
/ Month25 Years fixed, 20% down payment, % interest
$
$
$
%
$
%

Schedule a viewing
No obligation or purchase necessary, cancel at any time

