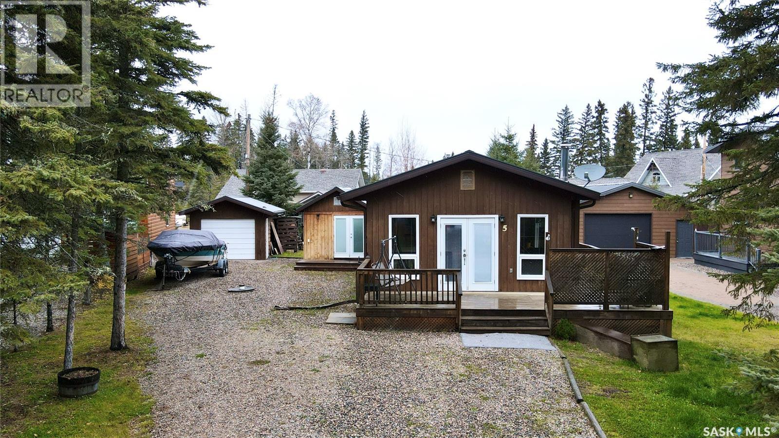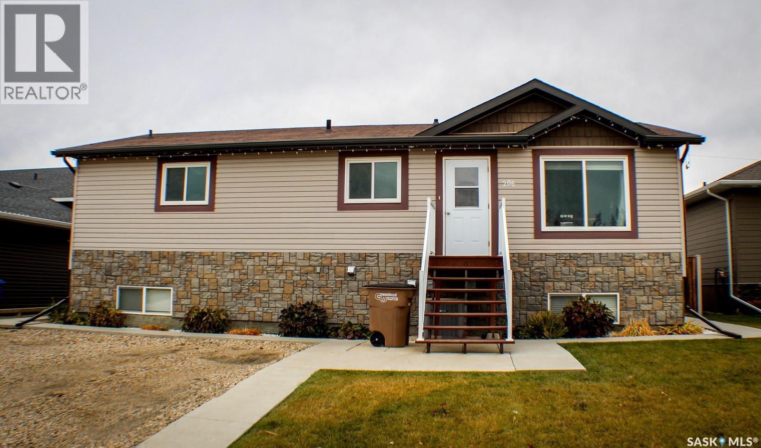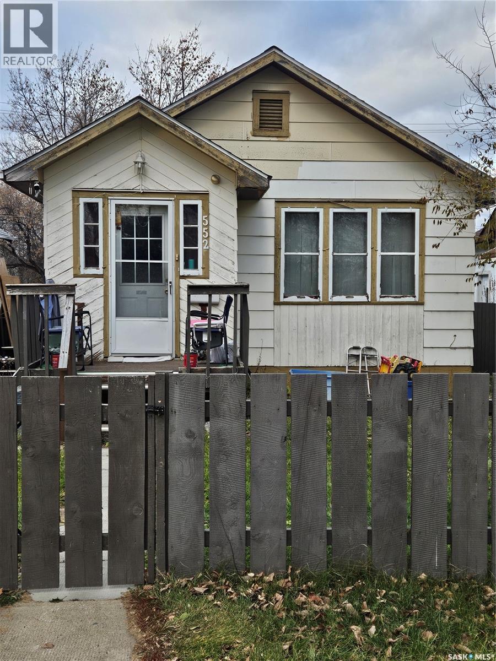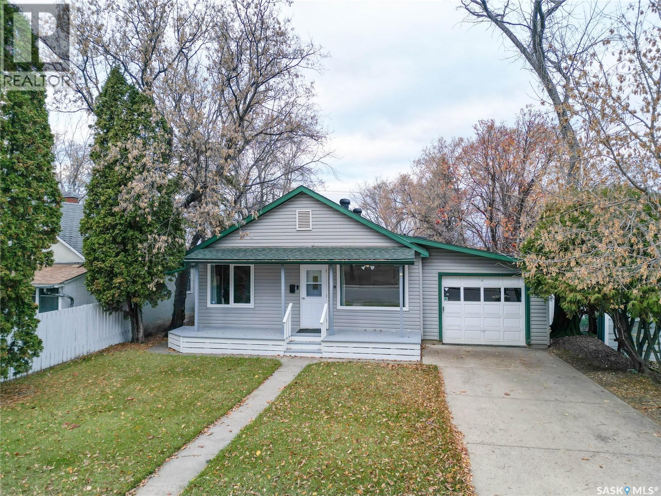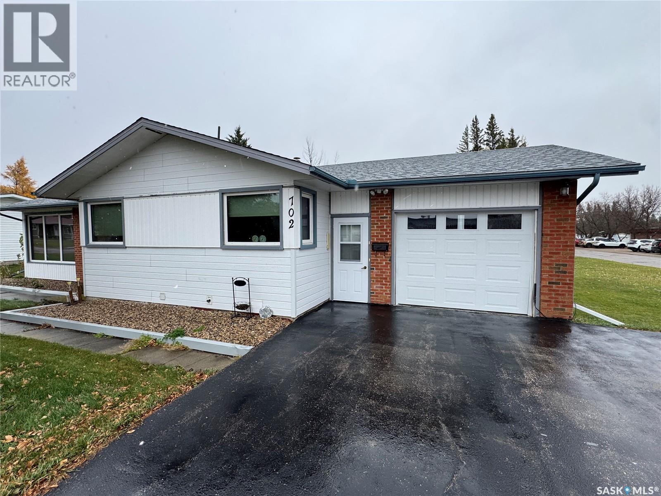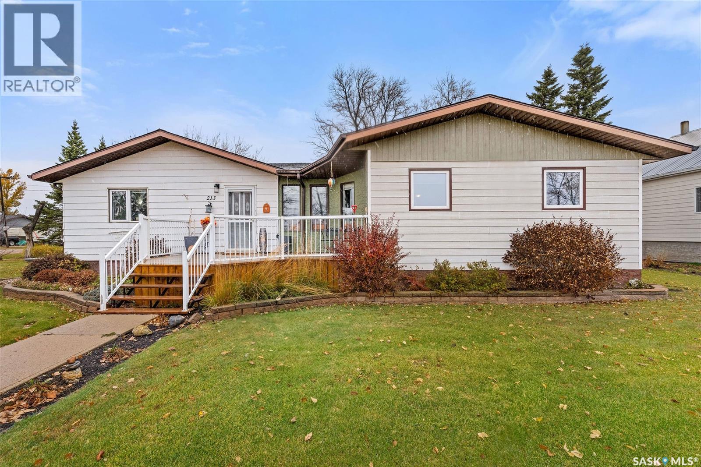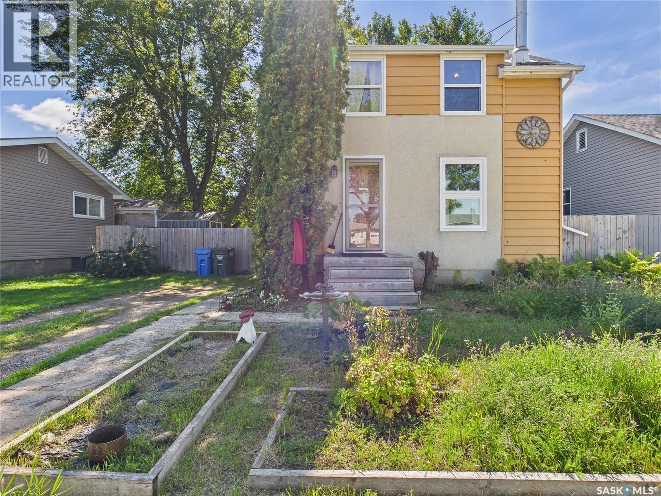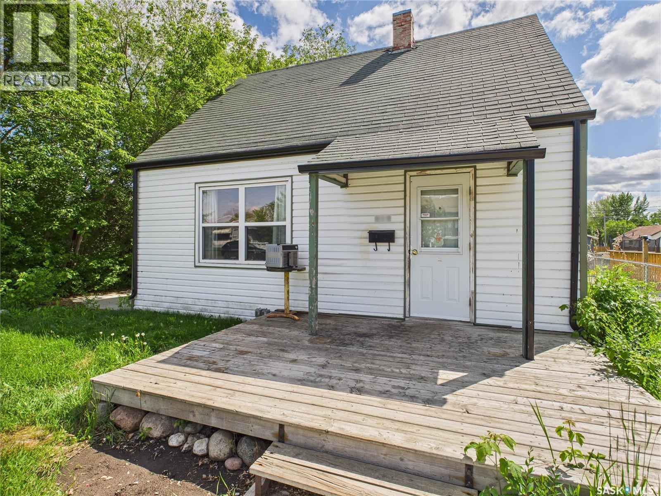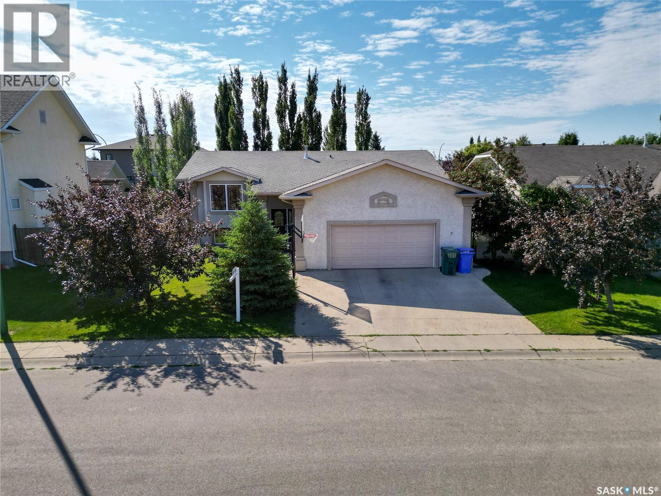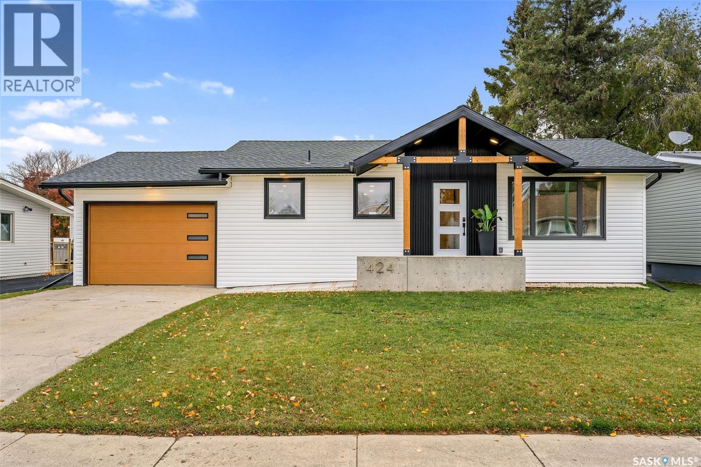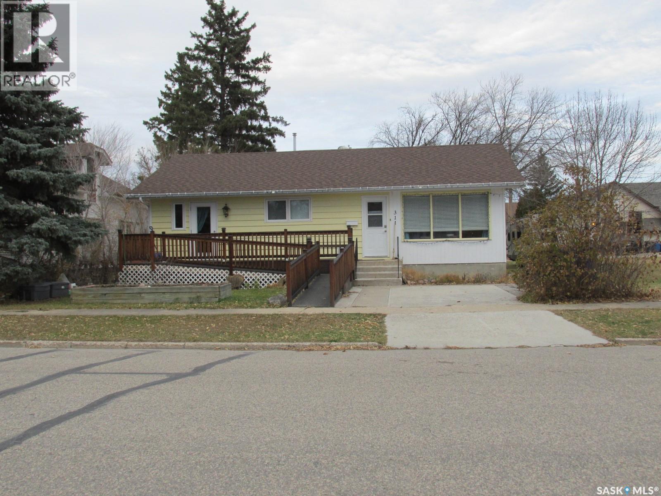
Highlights
Description
- Home value ($/Sqft)$218/Sqft
- Time on Housefulnew 6 hours
- Property typeSingle family
- StyleBi-level
- Lot size6,098 Sqft
- Year built1966
- Mortgage payment
Welcome to 311 1st Str W! This beautiful 4 bedroom 2 bath home is conveniently located close to downtown, and has had numerous updates. As you come into the home, it welcomes you with a good size living room, nicely flowing into dining room and an updated kitchen! There are 3 bedrooms on the main floor (one currently used as an office), plus downstairs is another bedroom + a den! There is a wheel chair accessible ramp to the front deck with garden doors into one of the bedrooms. Do you like gardening? There are raised garden boxes , fruit trees, 2 sheds for all your tools, and there is a cold storage room in the basement. For your convenience there is a 14x24’ garage. Some of the many updates include furnace, water heater, central A/C, shingles, basement windows, flooring, main floor bathroom, electrical and more. Make this your new home! Phone today! (id:63267)
Home overview
- Cooling Central air conditioning
- Heat source Natural gas
- Heat type Forced air
- Fencing Partially fenced
- Has garage (y/n) Yes
- # full baths 2
- # total bathrooms 2.0
- # of above grade bedrooms 4
- Lot desc Lawn, garden area
- Lot dimensions 0.14
- Lot size (acres) 0.14
- Building size 1140
- Listing # Sk022016
- Property sub type Single family residence
- Status Active
- Den 3.632m X 3.48m
Level: Basement - Bathroom (# of pieces - 4) 2.108m X 1.499m
Level: Basement - Laundry 3.378m X 2.921m
Level: Basement - Family room 7.645m X 4.521m
Level: Basement - Storage 3.378m X 1.194m
Level: Basement - Bedroom 3.226m X 2.413m
Level: Basement - Bedroom 3.658m X 3.404m
Level: Main - Bedroom 3.658m X 2.769m
Level: Main - Living room 4.851m X 4.775m
Level: Main - Bathroom (# of pieces - 4) 3.378m X 1.473m
Level: Main - Bedroom 3.404m X 2.794m
Level: Main - Kitchen 5.436m X 3.378m
Level: Main
- Listing source url Https://www.realtor.ca/real-estate/29049571/311-1st-street-w-nipawin
- Listing type identifier Idx

$-664
/ Month

