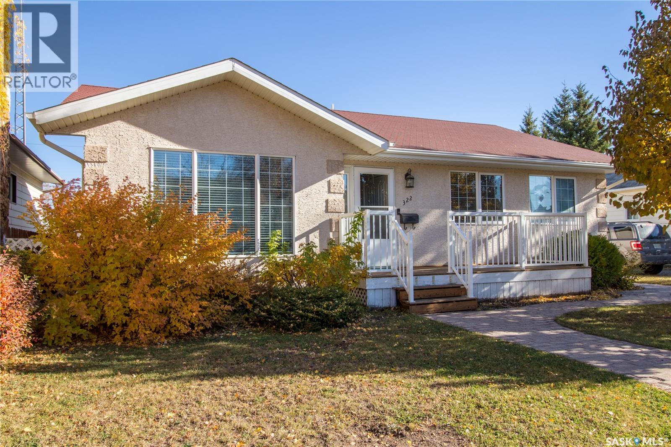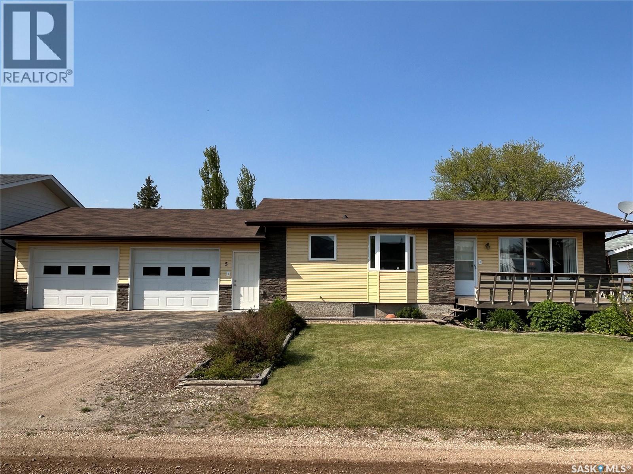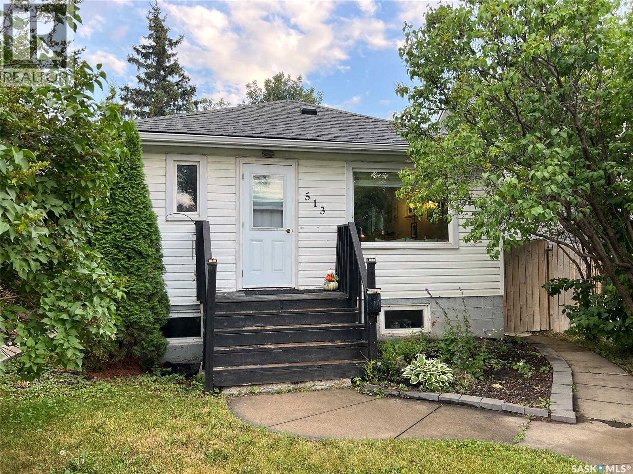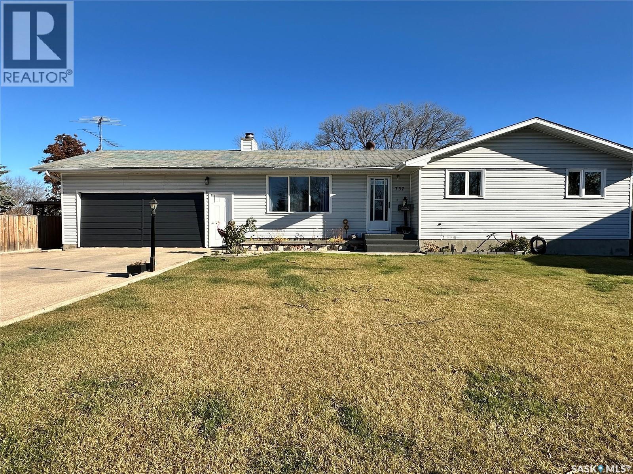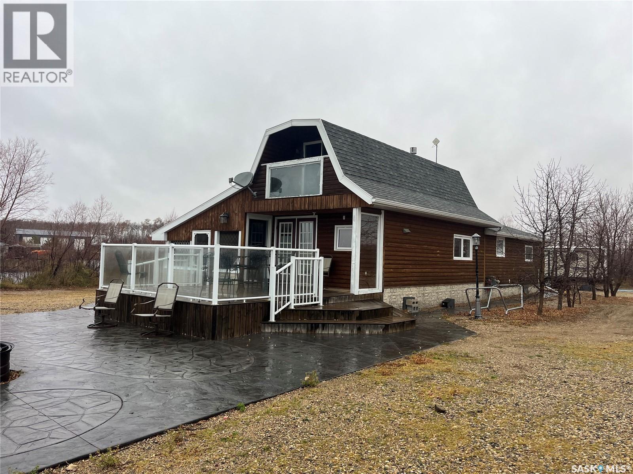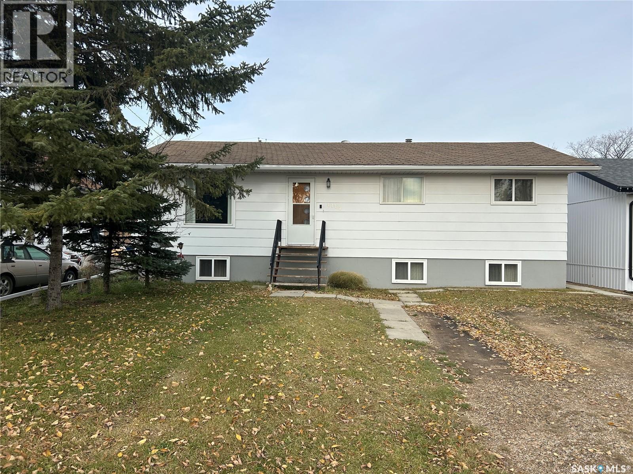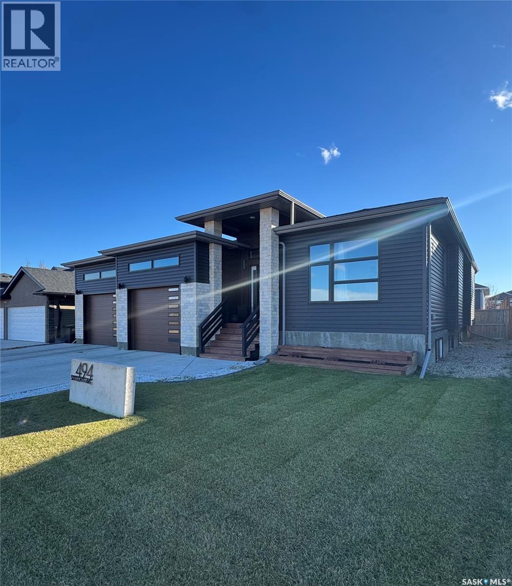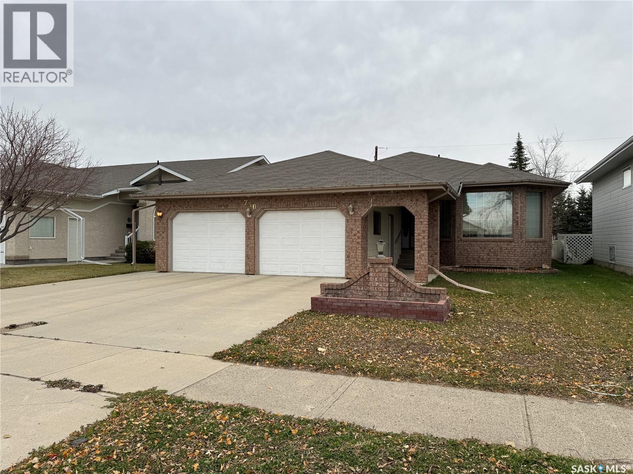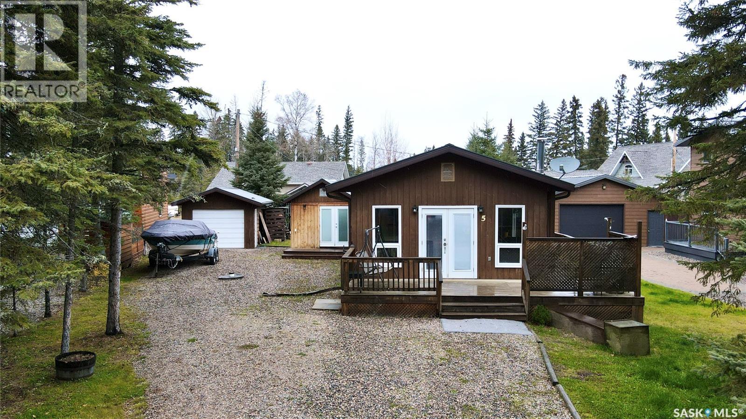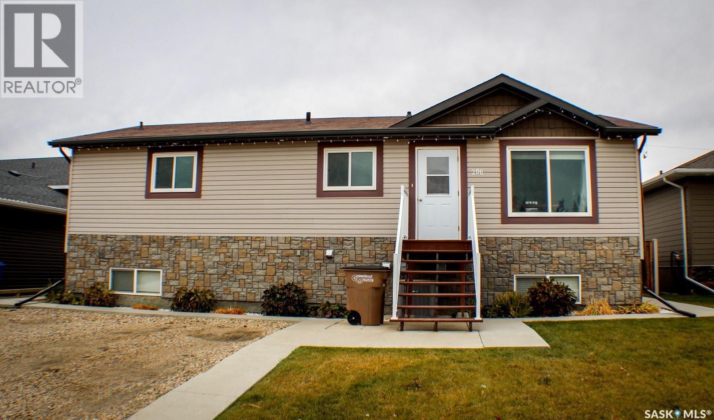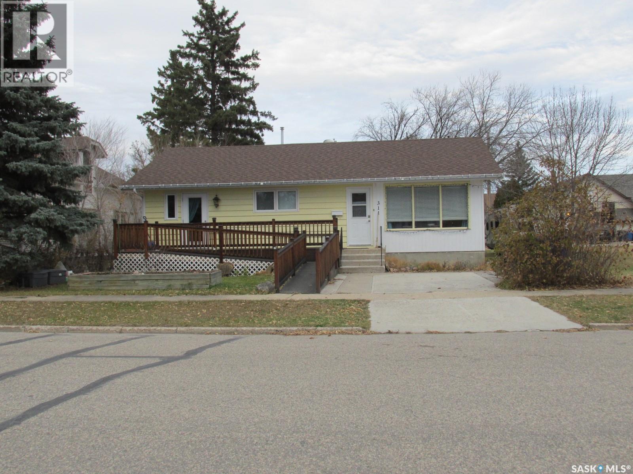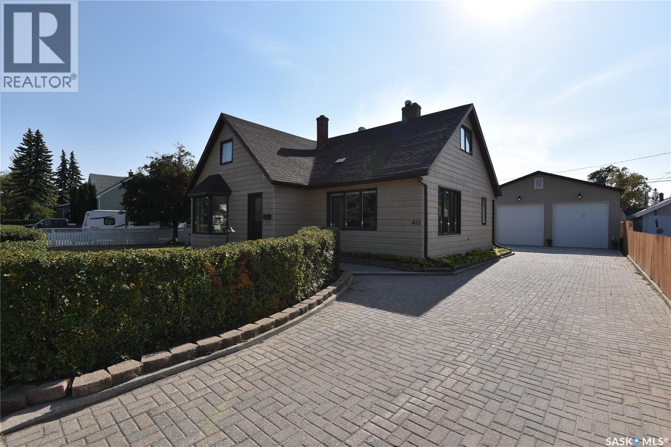
Highlights
Description
- Home value ($/Sqft)$145/Sqft
- Time on Houseful38 days
- Property typeSingle family
- Lot size0.28 Acre
- Year built1927
- Mortgage payment
Sprawling family home on one of the finest lots Nipawin has to offer. If you've been searching for a sturdy home with loads of character look no further! Plenty of old world charm to combine with your fresh and new ideas. This one has over 2600 square feet of living space with ample bedrooms and bathrooms for all. The recently constructed 30'x30' heated garage takes up only a small portion of the quarter acre parcel. Plenty of space here, perfect for gardening, evening fireside visits, BBqing on the patio off of the kitchen, spare parking, you name it the lot can accommodate. Centrally located to all three schools and is within walking distance of all major downtown amenities along with the Nipawin hospital. Book your showing of this iconic Nipawin home today, it truly needs to be seen to be appreciated! (id:63267)
Home overview
- Cooling Central air conditioning
- Heat source Natural gas
- # total stories 2
- Fencing Fence
- Has garage (y/n) Yes
- # full baths 3
- # total bathrooms 3.0
- # of above grade bedrooms 4
- Lot desc Lawn
- Lot dimensions 0.28
- Lot size (acres) 0.28
- Building size 1852
- Listing # Sk019367
- Property sub type Single family residence
- Status Active
- Bedroom 4.369m X 4.013m
Level: 2nd - Bedroom 2.286m X 4.115m
Level: 2nd - Bathroom (# of pieces - 4) Measurements not available
Level: 2nd - Primary bedroom 4.115m X 5.639m
Level: 2nd - Family room 5.08m X 4.978m
Level: Basement - Other 1.905m X 3.708m
Level: Basement - Storage 5.182m X 2.007m
Level: Basement - Bathroom (# of pieces - 3) Measurements not available
Level: Basement - Laundry 2.032m X 4.089m
Level: Basement - Dining room 3.302m X 3.962m
Level: Main - Bathroom (# of pieces - 3) Measurements not available
Level: Main - Living room 5.258m X 3.912m
Level: Main - Kitchen 4.115m X 2.692m
Level: Main - Bedroom 2.896m X 4.115m
Level: Main - Den 2.896m X 3.353m
Level: Main
- Listing source url Https://www.realtor.ca/real-estate/28912684/412-centre-street-nipawin
- Listing type identifier Idx

$-717
/ Month

