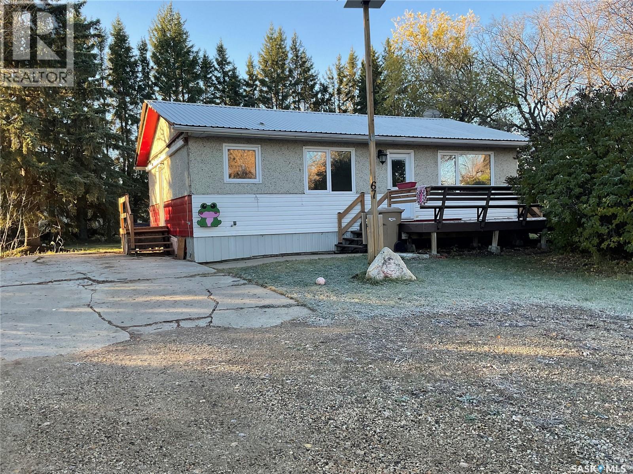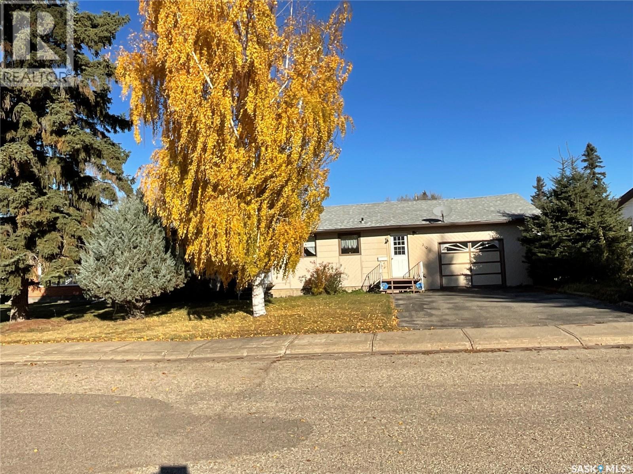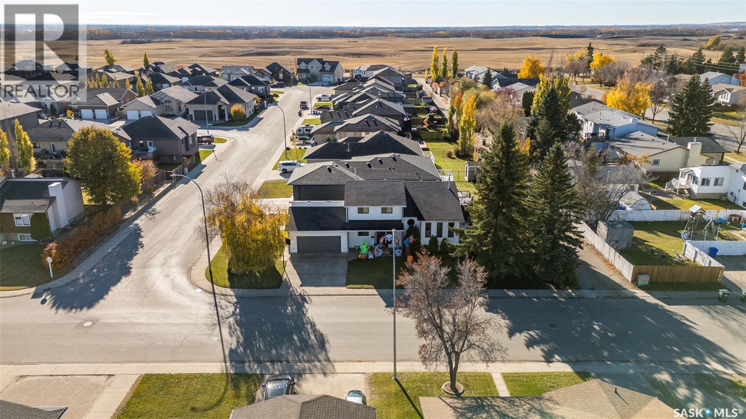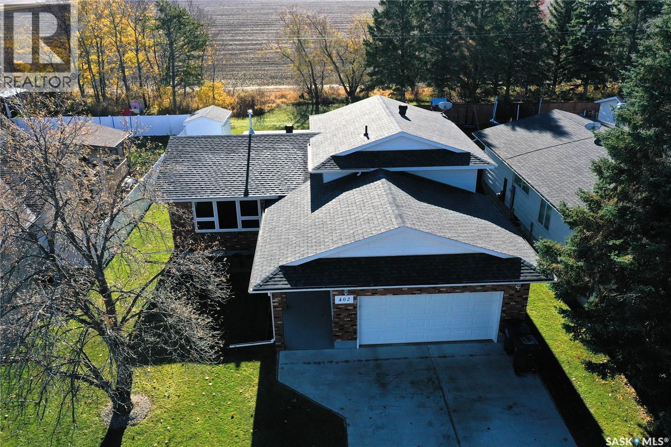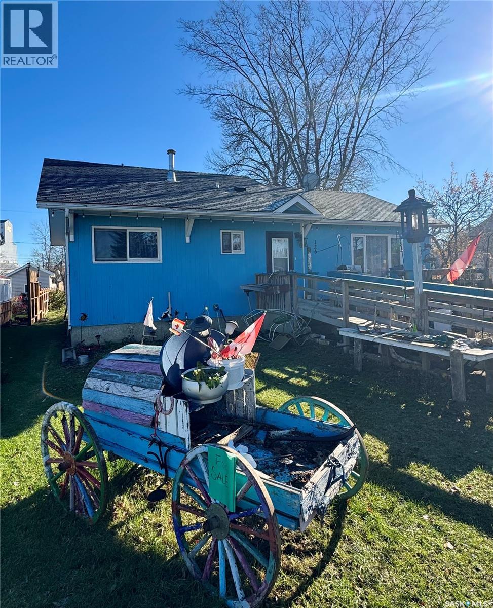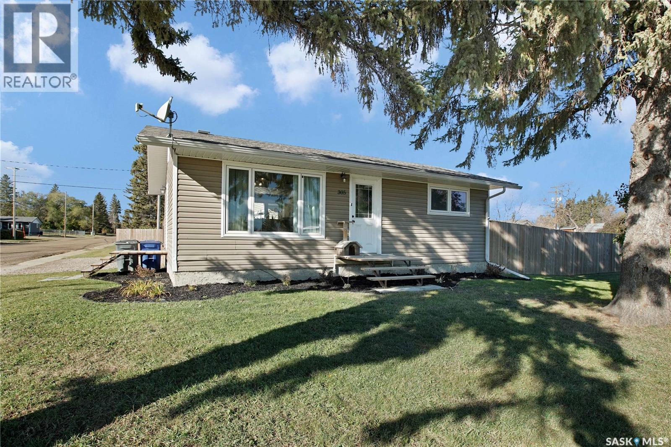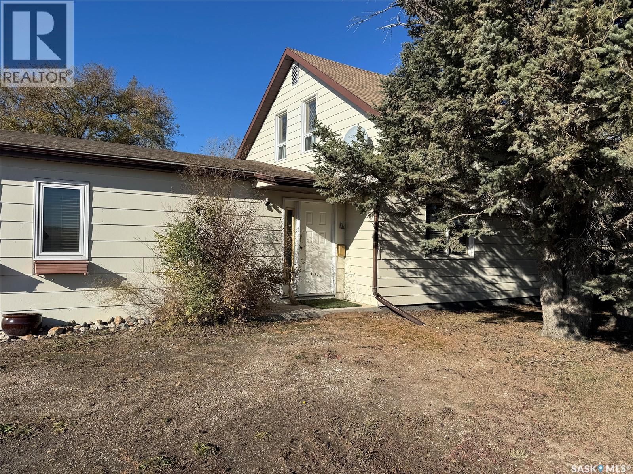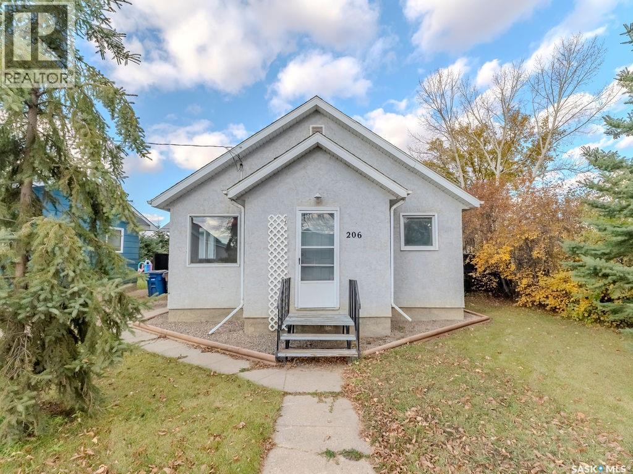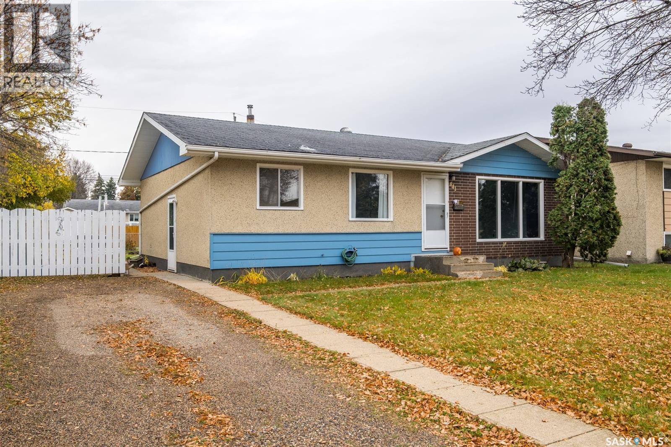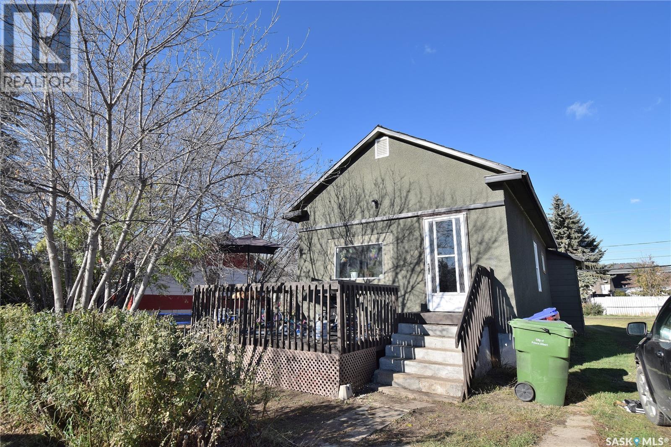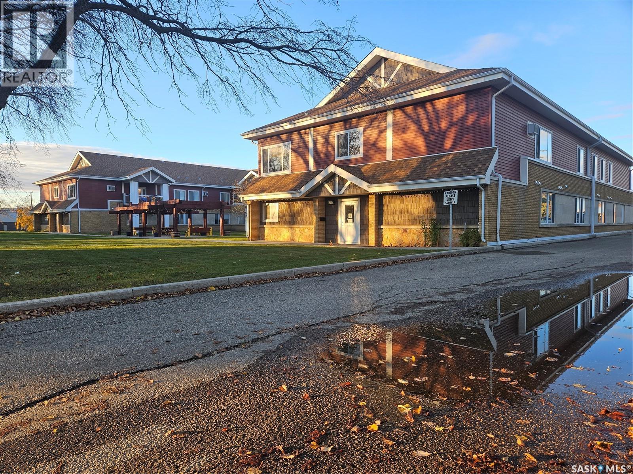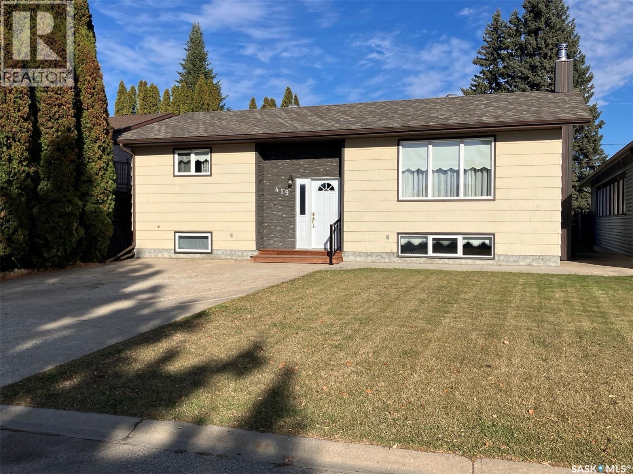
Highlights
Description
- Home value ($/Sqft)$226/Sqft
- Time on Houseful9 days
- Property typeSingle family
- StyleBi-level
- Lot size6,098 Sqft
- Year built1983
- Mortgage payment
This beautiful 1107 sq ft bi-level home features 4 bedrooms (2 up / 2 down), 2 baths, and has a great size kitchen/dining area with abundance of high quality kitchen cabinets, designed with the built-in cooktop stove on the peninsula, and a long stretch of cabinets for all your storage needs! Dining room has access to a great size deck where you can have fun with your family and friends! Downstairs there is a large family room with the kitchenette wired for a stove&fridge. There is additional cabinetry in the laundry and in one of the basement bedrooms! With both the forced air furnace and the water heater being electric (total cost of power&heating combined is averaging $255/month) there is a potential for the new owner to install the solar panels on the south side of the roof and start saving! Additional features are PVC windows, central A/C, central vacuum! If you are looking for a home with a lot of storage space, this might be a great option for you! Make this your new home! (id:63267)
Home overview
- Cooling Central air conditioning
- Heat source Electric
- Heat type Forced air
- Fencing Partially fenced
- # full baths 2
- # total bathrooms 2.0
- # of above grade bedrooms 4
- Lot desc Lawn
- Lot dimensions 0.14
- Lot size (acres) 0.14
- Building size 1107
- Listing # Sk020845
- Property sub type Single family residence
- Status Active
- Laundry 3.988m X 2.311m
Level: Basement - Bedroom 3.81m X 2.819m
Level: Basement - Bathroom (# of pieces - 3) 2.794m X 1.473m
Level: Basement - Bedroom 3.734m X 3.353m
Level: Basement - Family room 8.153m X 4.699m
Level: Basement - Dining room 4.039m X 3.099m
Level: Main - Bedroom 4.14m X 3.404m
Level: Main - Bedroom 3.785m X 3.023m
Level: Main - Bathroom (# of pieces - 4) 2.54m X 1.499m
Level: Main - Kitchen 4.039m X 2.667m
Level: Main - Living room 5.156m X 4.064m
Level: Main
- Listing source url Https://www.realtor.ca/real-estate/28988952/419-8th-avenue-w-nipawin
- Listing type identifier Idx

$-666
/ Month

