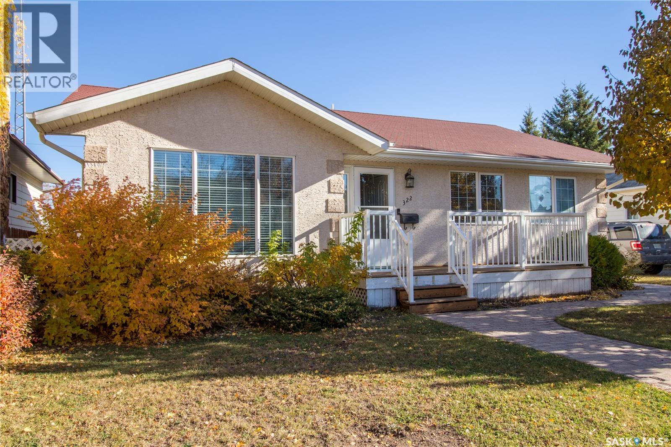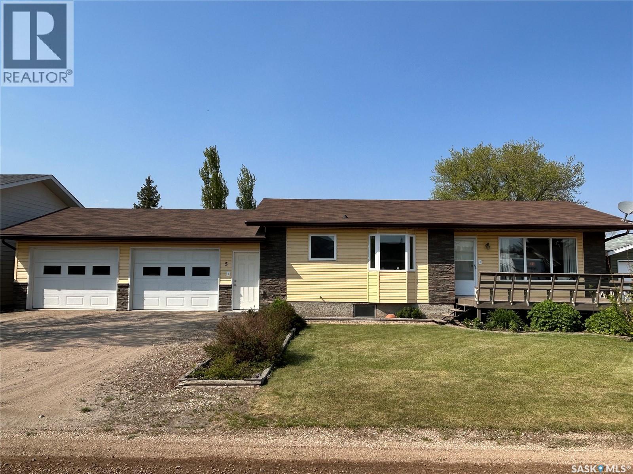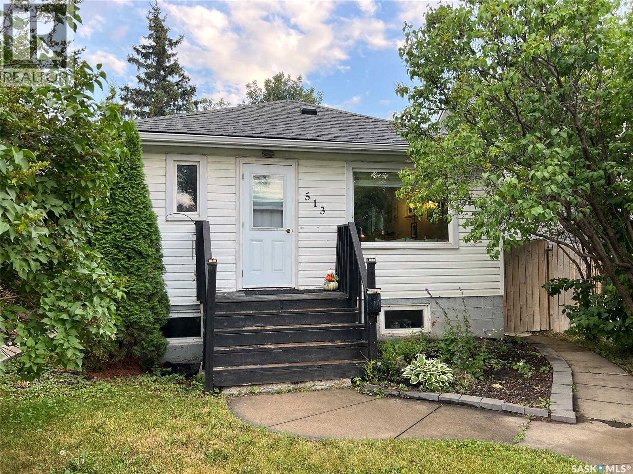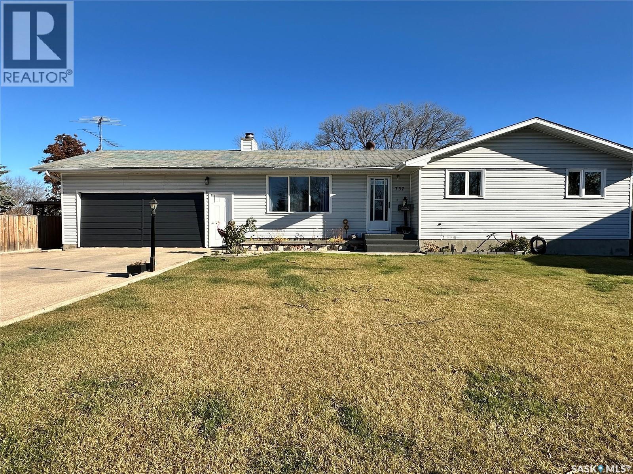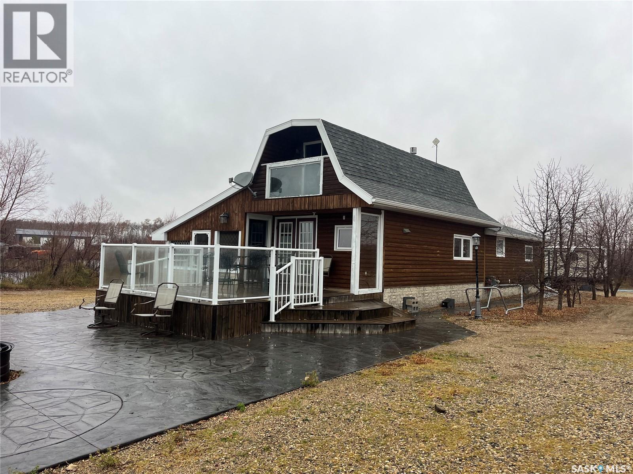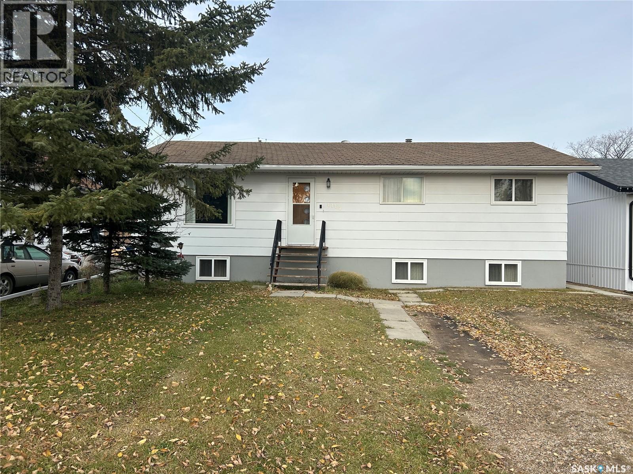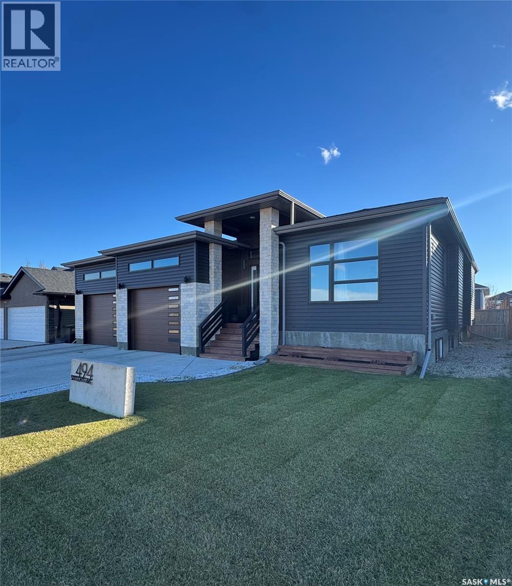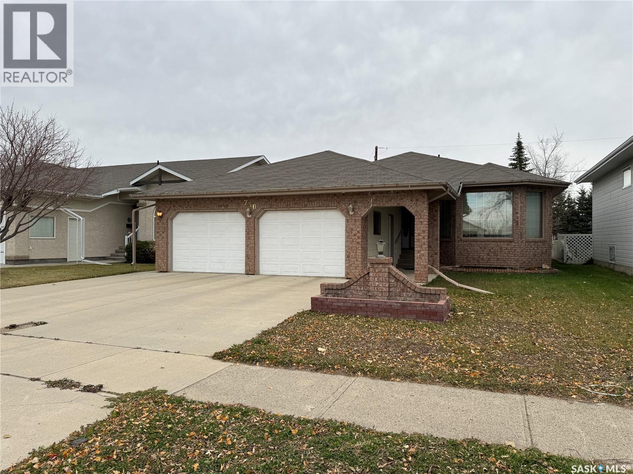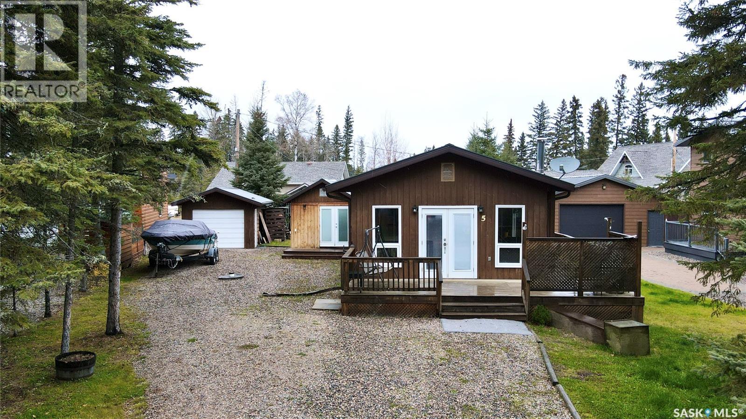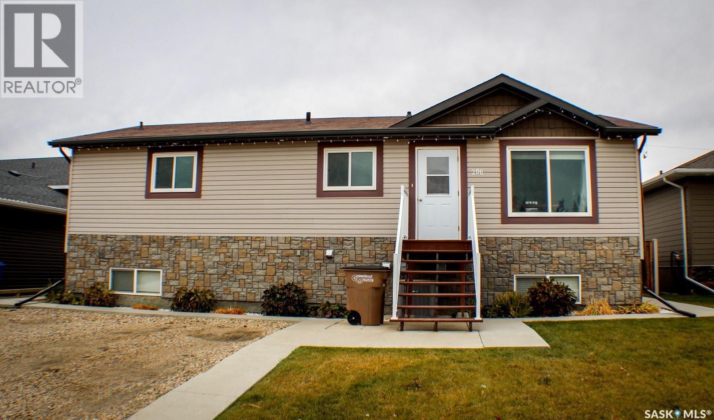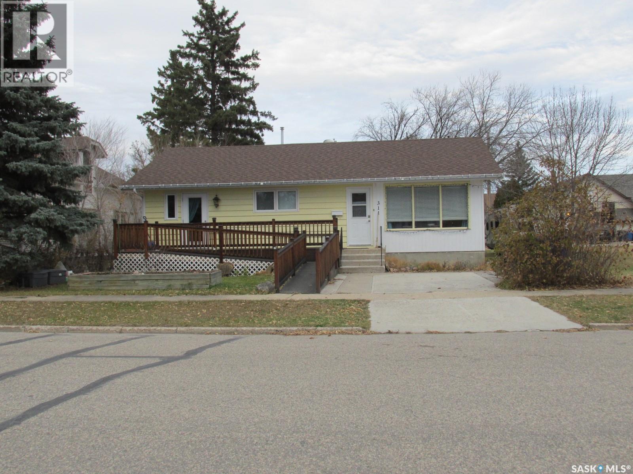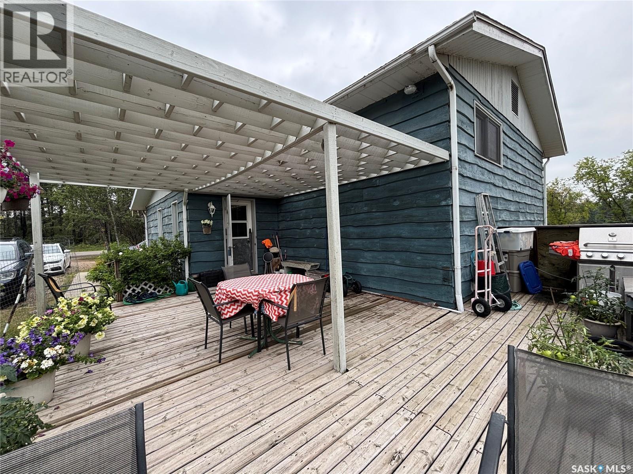
Highlights
Description
- Home value ($/Sqft)$217/Sqft
- Time on Houseful89 days
- Property typeSingle family
- StyleBi-level
- Lot size1.50 Acres
- Year built1979
- Mortgage payment
Priced to sell! Your Dream Acreage Awaits! Discover an incredible opportunity with this ideally located 1.48-acre property across from Nipawin’s championship golf course in the desirable Klemmer Subdivision. This fully developed bilevel home boasts 1196 square feet of living space set amidst mature trees in a peaceful setting. Upon entering, you’ll be welcomed by an abundance of natural light, the spacious foyer features 89 sqft of space. The living area offers stunning views of the property and flows seamlessly into the spacious dining area, perfect for those large family gatherings. The kitchen is designed for functionality, featuring ample cabinets and countertops, walk in pantry, to inspire your culinary adventures. The main floor includes three comfortable bedrooms, with the primary suite conveniently equipped with a walk-in closet, three-piece ensuite and a sauna, adding a touch of luxury to your daily routine. The lower level is bright, thanks to large windows, and comprises a huge family room with a cozy gas fireplace, a two-piece bath, and an additional large bedroom—ideal for guests or a growing family. Additional highlights of this property include a nice deck for outdoor relaxation overlooking back yard with mature tree line and large grass area great for entertaining and family enjoyment, large garden with tall deer fence, 2 sheds, central vacuum, a detached garage, central air, and plenty more to discover. Don’t miss your chance to own this stunning property! Tractor riding mower and golf cart not included in the price and may be sold separately. (id:63267)
Home overview
- Cooling Central air conditioning
- Heat source Natural gas
- Heat type Forced air
- Fencing Fence
- # full baths 2
- # total bathrooms 2.0
- # of above grade bedrooms 4
- Community features School bus
- Lot desc Lawn, garden area
- Lot dimensions 1.5
- Lot size (acres) 1.5
- Building size 1380
- Listing # Sk014717
- Property sub type Single family residence
- Status Active
- Other Measurements not available
Level: Basement - Bathroom (# of pieces - 2) 2.134m X 1.524m
Level: Basement - Bedroom 3.658m X 3.048m
Level: Basement - Family room 4.267m X 3.658m
Level: Basement - Living room 4.267m X 3.658m
Level: Main - Kitchen 4.267m X 3.658m
Level: Main - Bedroom 4.267m X 3.048m
Level: Main - Dining room 3.658m X 3.658m
Level: Main - Foyer 2.134m X 1.524m
Level: Main - Bedroom 3.658m X 3.048m
Level: Main - Bathroom (# of pieces - 3) 2.134m X 1.524m
Level: Main - Bedroom 3.048m X 3.048m
Level: Main
- Listing source url Https://www.realtor.ca/real-estate/28693724/609-10th-street-n-nipawin-rm-no-487
- Listing type identifier Idx

$-800
/ Month

