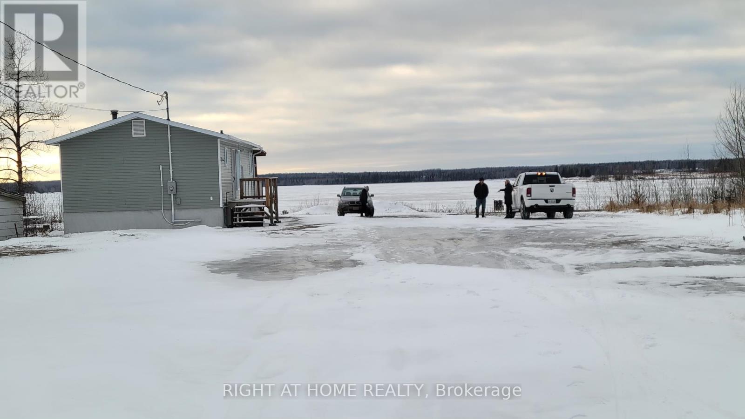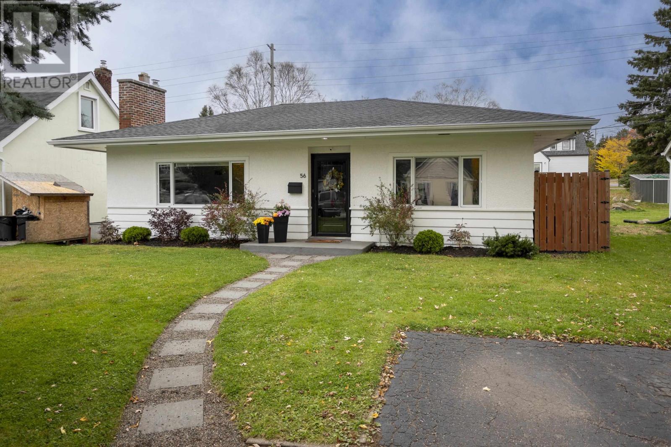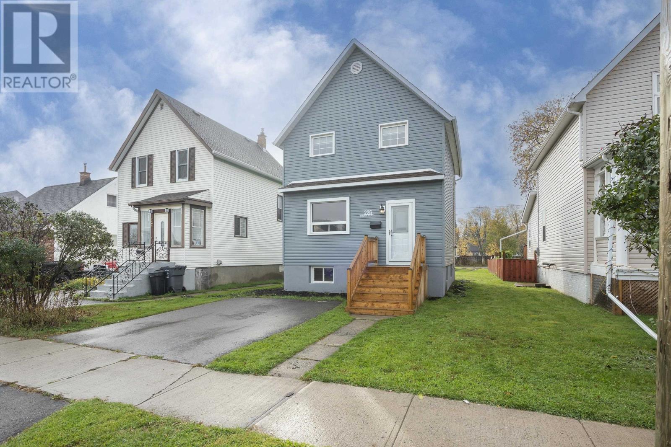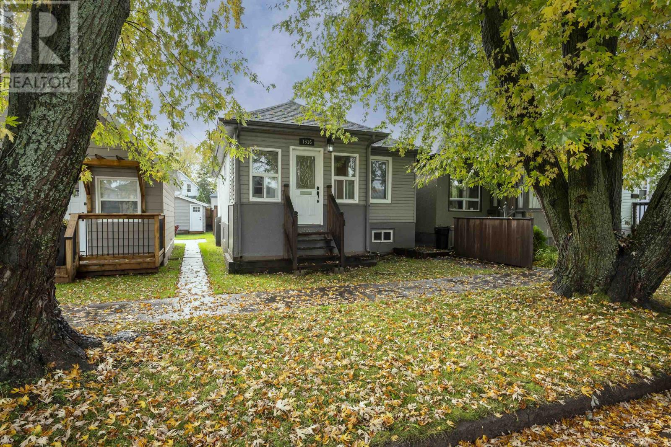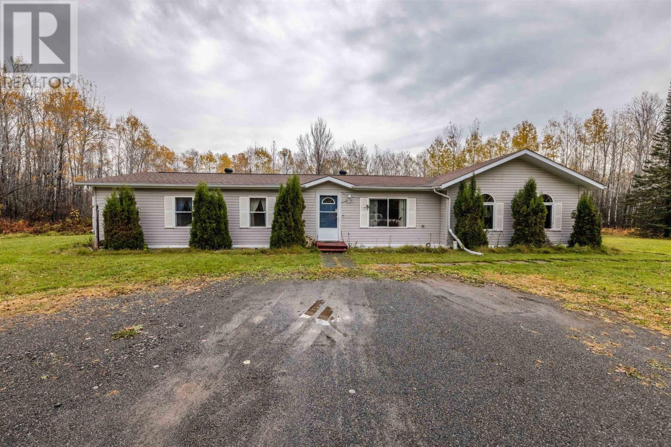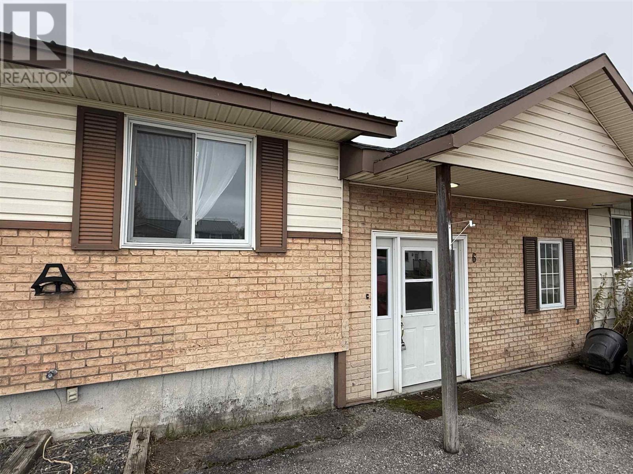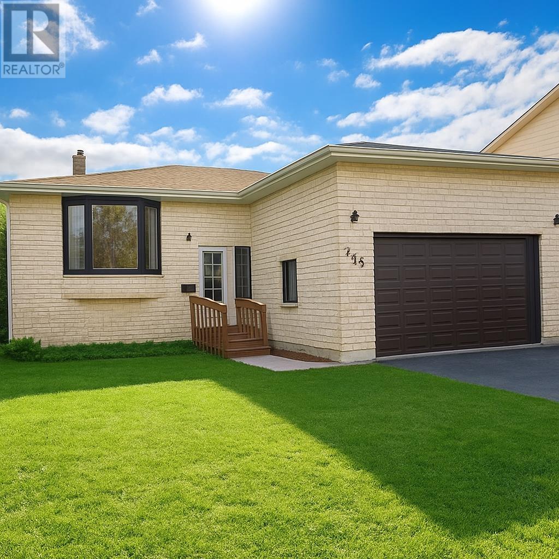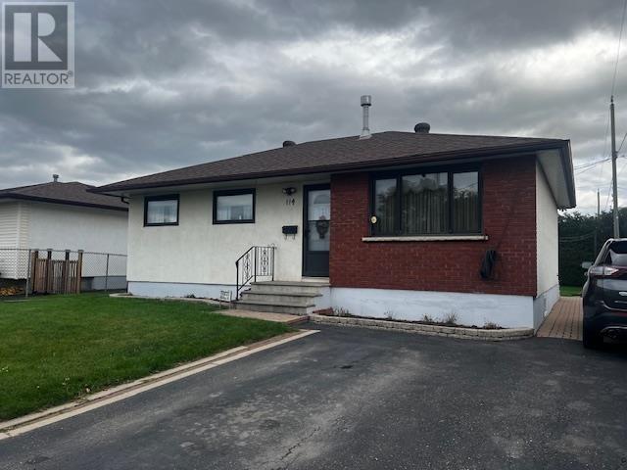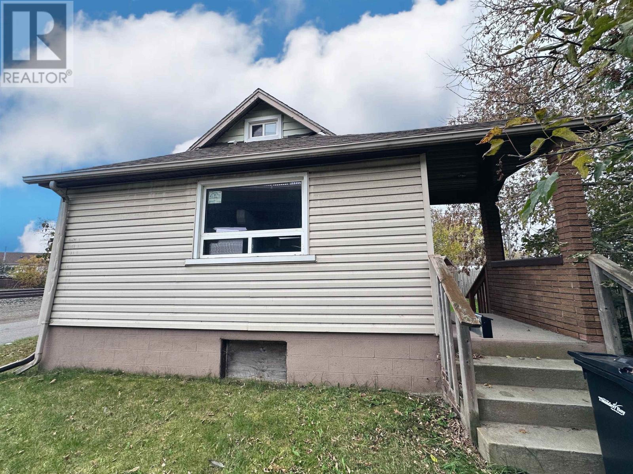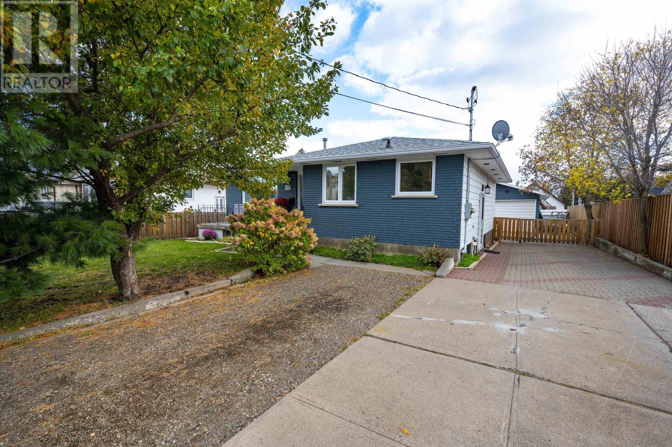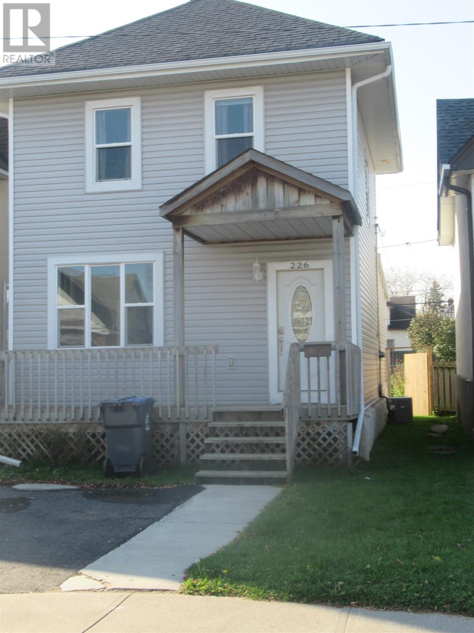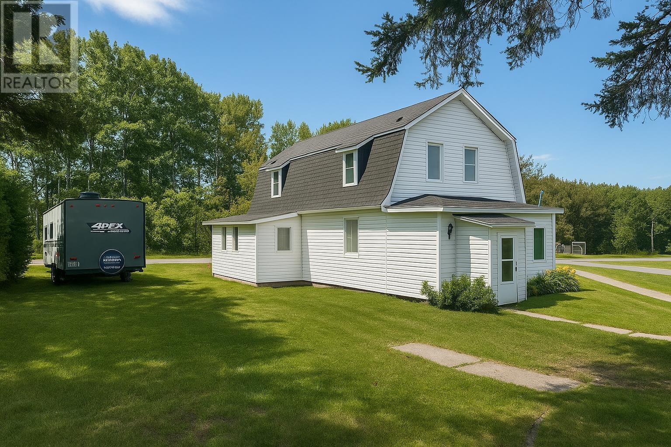
Highlights
Description
- Home value ($/Sqft)$131/Sqft
- Time on Houseful54 days
- Property typeSingle family
- Median school Score
- Mortgage payment
Beautiful Family Home Just Steps from Nipigon’s Marina! This charming 5-bedroom 1.5 bath home is perfectly situated just a stone’s throw from Nipigon’s marina, offering a fantastic blend of character and modern updates. Featuring a bright, contemporary kitchen with a breakfast bar, an open-concept living and dining area, and a cozy main-floor sunroom, this home is both inviting and functional. The main floor also includes a 2-piece bath and convenient laundry. Upstairs, you’ll find a spacious updated bathroom with a classic clawfoot tub and shower. With updated flooring throughout and a 17-year-old basement housing a high-efficiency gas furnace, this home is move-in ready. The large pie-shaped lot is surrounded by mature trees, offering privacy and plenty of space to build a garage with a drive through driveway with electrical plug. Nestled on a quiet one-way street, this home is a rare find in an unbeatable location. Don’t miss out—schedule your viewing today! Visit www.century21superior.com for more info! (id:63267)
Home overview
- Heat source Natural gas
- Heat type Forced air
- Sewer/ septic Sanitary sewer
- # total stories 2
- # full baths 1
- # half baths 1
- # total bathrooms 2.0
- # of above grade bedrooms 5
- Subdivision Nipigon
- Lot size (acres) 0.0
- Building size 1680
- Listing # Tb252717
- Property sub type Single family residence
- Status Active
- Bedroom 12.5m X 10.6m
Level: 2nd - Bedroom 8.4m X 10.7m
Level: 2nd - Primary bedroom 16.4m X 9.4m
Level: 2nd - Bedroom 8.2m X 6m
Level: 2nd - Bathroom 4 PC
Level: 2nd - Living room 11.9m X 16.8m
Level: Main - Bathroom 2 PC
Level: Main - Kitchen 10.2m X 16m
Level: Main - Dining room 10.3m X 13m
Level: Main - Laundry 7m X 10m
Level: Main - Bedroom 6.1m X 18.1m
Level: Main
- Listing source url Https://www.realtor.ca/real-estate/28791628/4-riverview-st-nipigon-nipigon
- Listing type identifier Idx

$-586
/ Month

