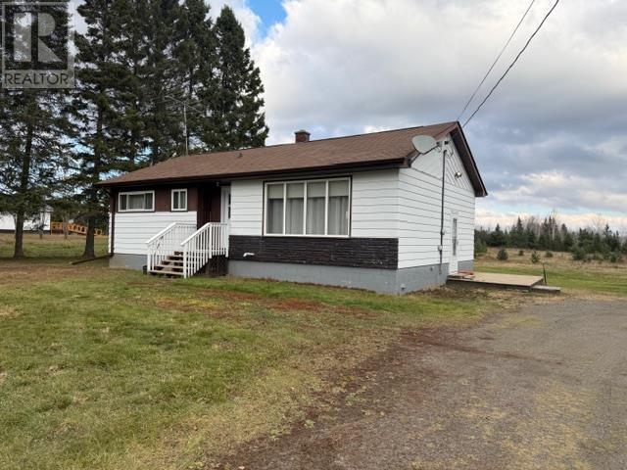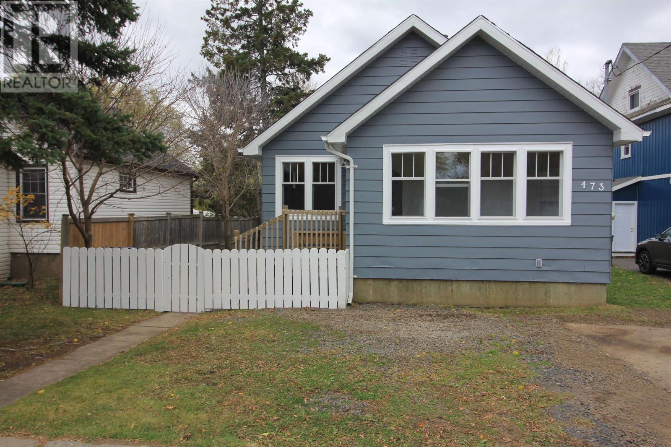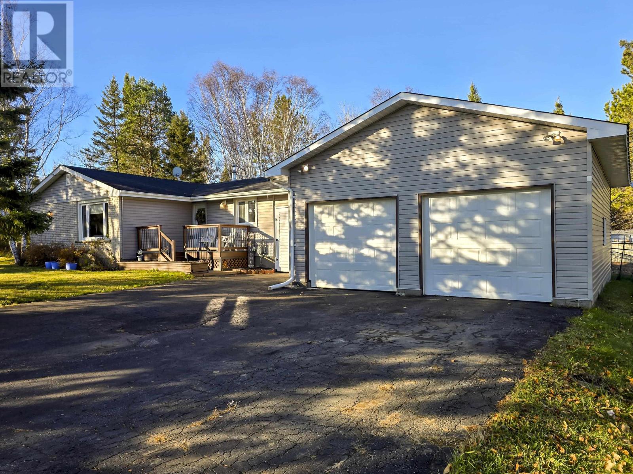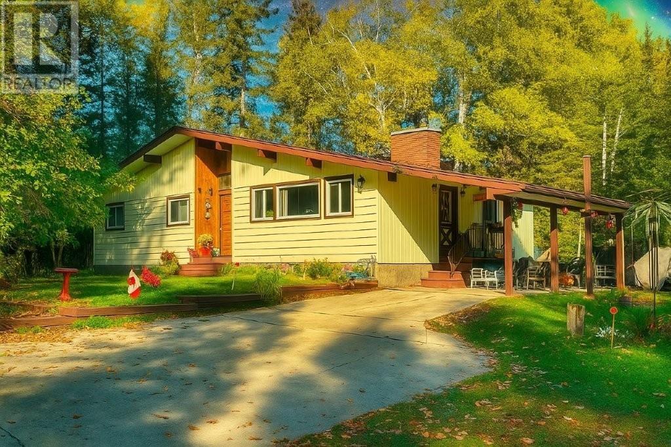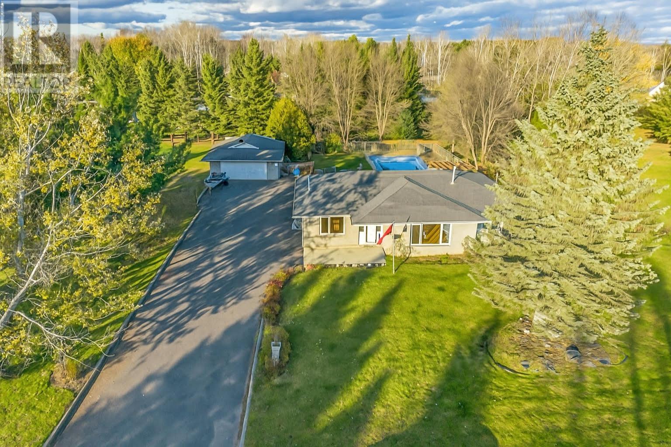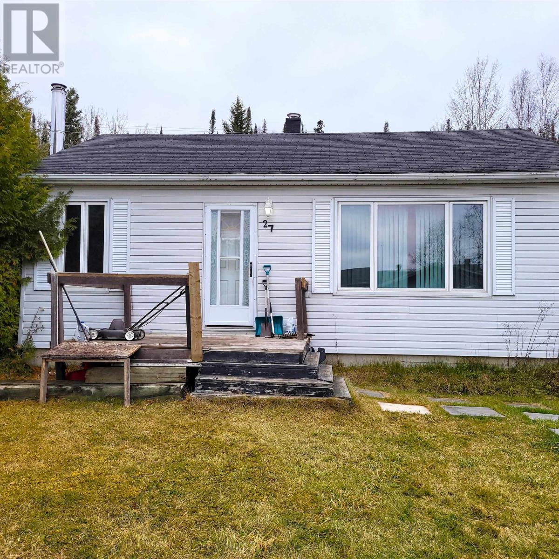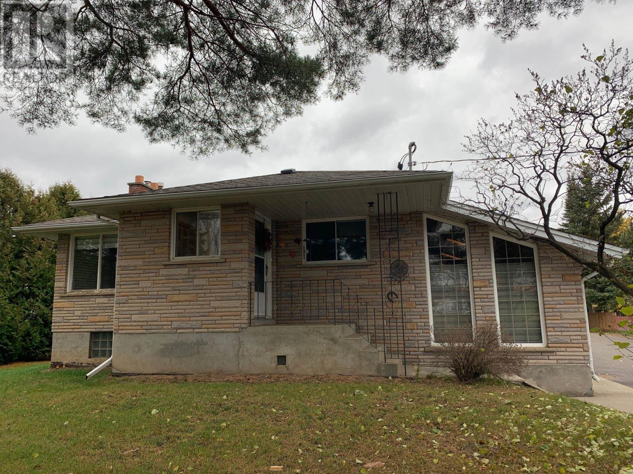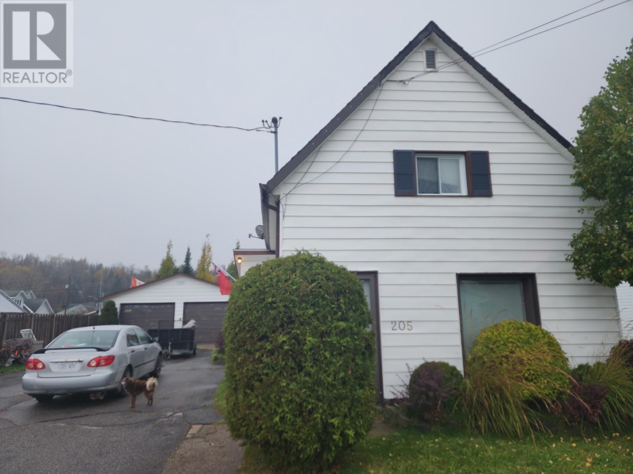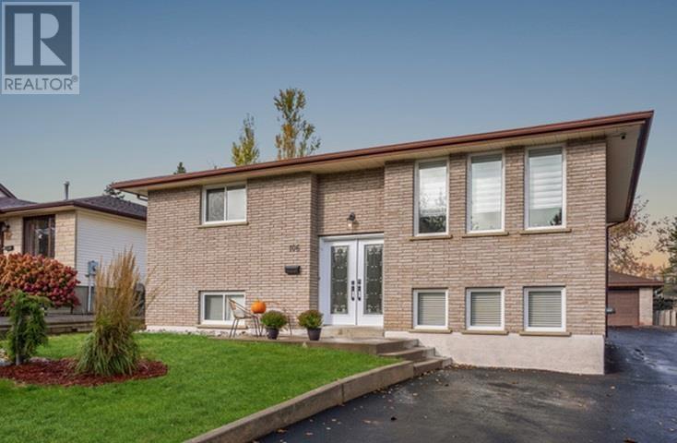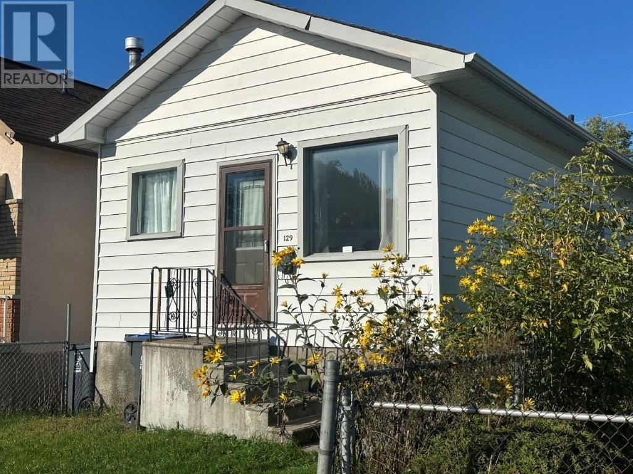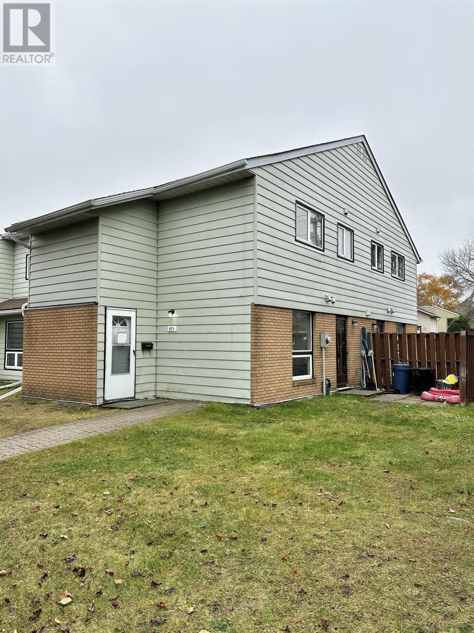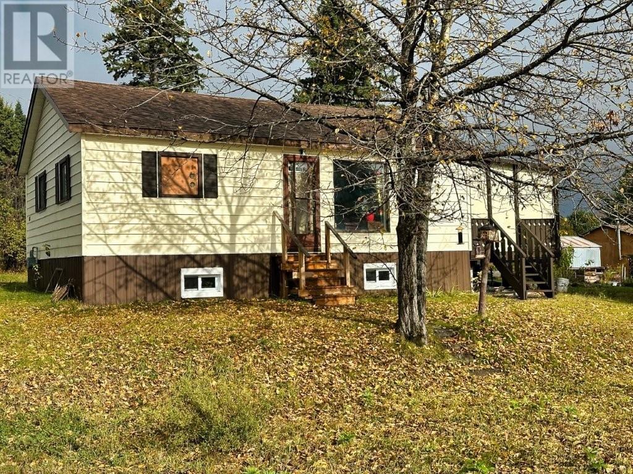
Highlights
Description
- Home value ($/Sqft)$267/Sqft
- Time on Housefulnew 7 days
- Property typeSingle family
- StyleBungalow
- Median school Score
- Mortgage payment
Charming Bungalow in the Heart of Nipigon! Well cared for and move-in ready, this 2+2 bedroom bungalow sits on a large, private corner lot just steps from all amenities in the friendly town of Nipigon. Featuring a warm oak eat-in kitchen, spacious primary bedroom, and a finished lower level with two additional bedrooms, a workroom, and a partially completed bathroom, this home blends comfort and practicality. Numerous updates include a hi-efficient natural gas furnace (2021), new front stairs (2021), updated 100-amp breaker panel, shingles (2019), and beautiful hardwood and vinyl flooring installed in 2022. A large covered back deck overlooks the private backyard and could easily be screened in for relaxing outdoor living. With two sheds and a private driveway, this property offers great functionality and charm. Nestled in Nipigon, Ontario -known as the community at the top of Lake Superior - residents enjoy small-town living surrounded by natural beauty, a rich history tied to fishing and forestry, and easy access to endless outdoor adventures along the Nipigon River and nearby trails. Visit www.century21superior.com for more info and pics. (id:63267)
Home overview
- Heat source Natural gas
- Heat type Forced air
- Sewer/ septic Sanitary sewer
- # total stories 1
- # full baths 1
- # half baths 1
- # total bathrooms 2.0
- # of above grade bedrooms 4
- Subdivision Nipigon
- Lot size (acres) 0.0
- Building size 750
- Listing # Tb253330
- Property sub type Single family residence
- Status Active
- Bedroom 12m X 10.3m
Level: Basement - Bathroom 2 PC
Level: Basement - Bedroom 12m X 12.3m
Level: Basement - Bedroom 8.4m X 8.2m
Level: Main - Kitchen 14.5m X 10.4m
Level: Main - Primary bedroom 12.1m X 11.4m
Level: Main - Living room 12.1m X 11m
Level: Main - Bathroom 4 pc
Level: Main
- Listing source url Https://www.realtor.ca/real-estate/29037177/86-front-st-nipigon-nipigon
- Listing type identifier Idx

$-533
/ Month

