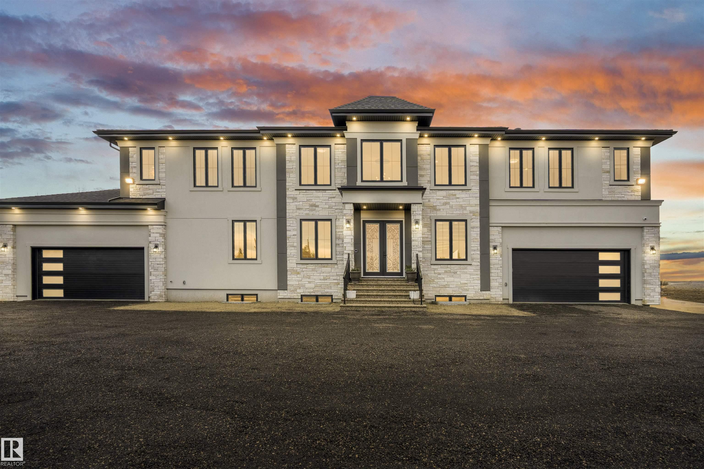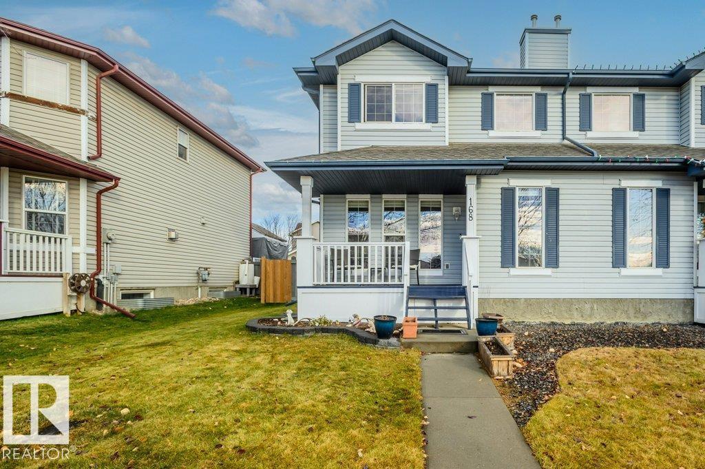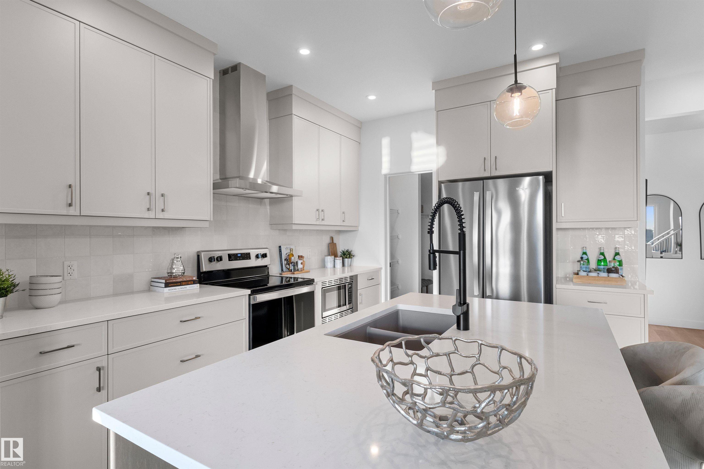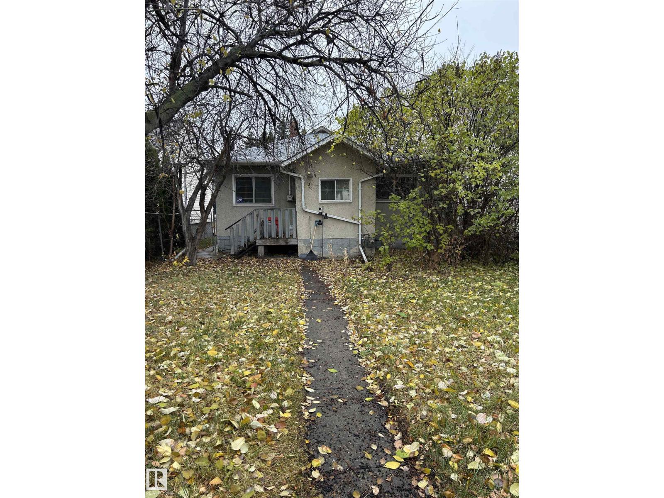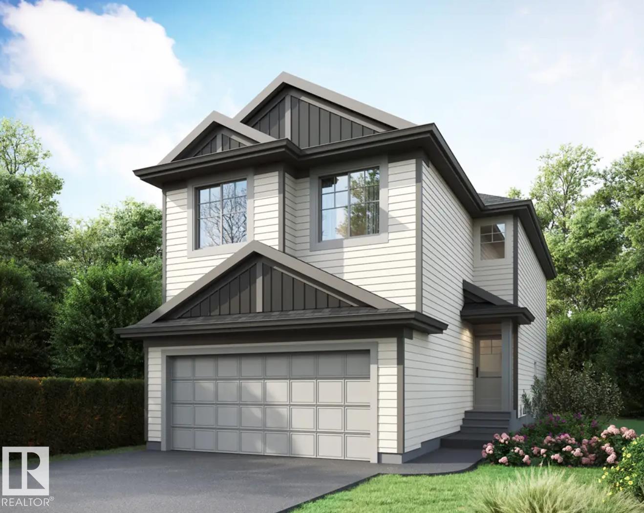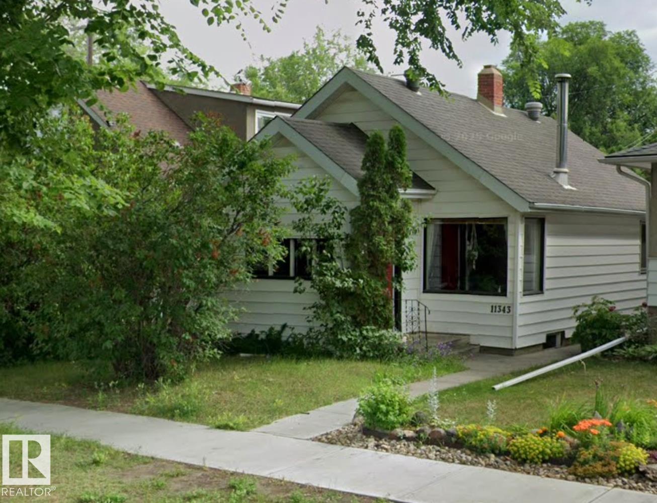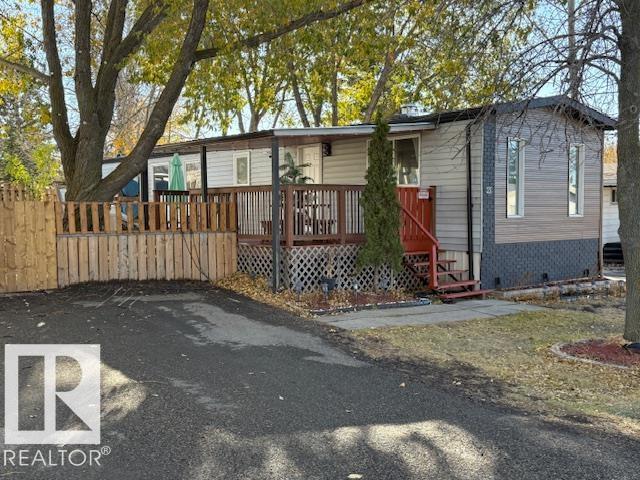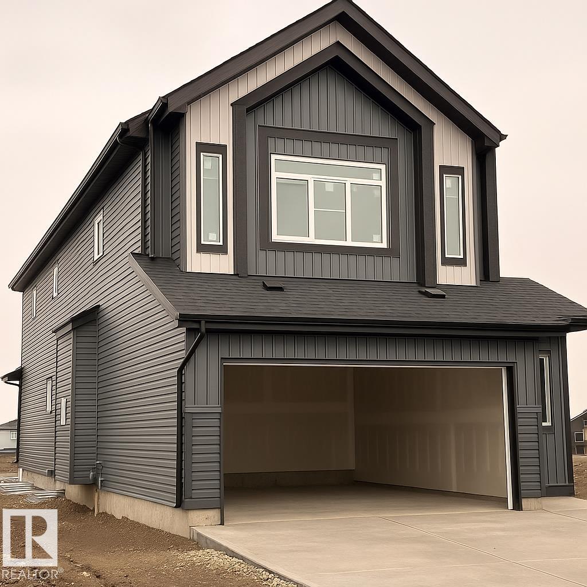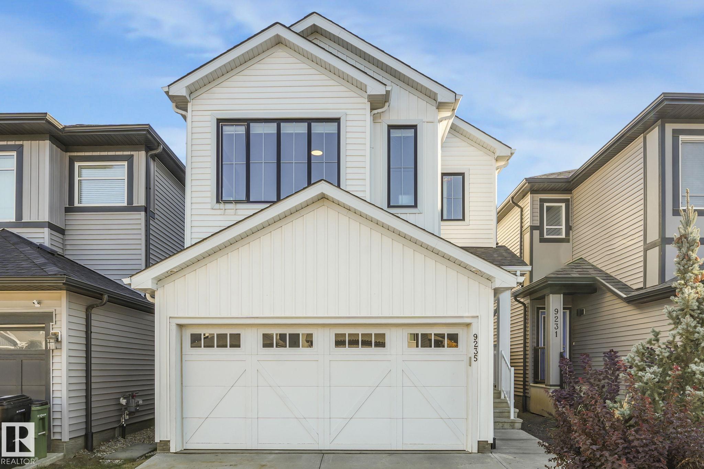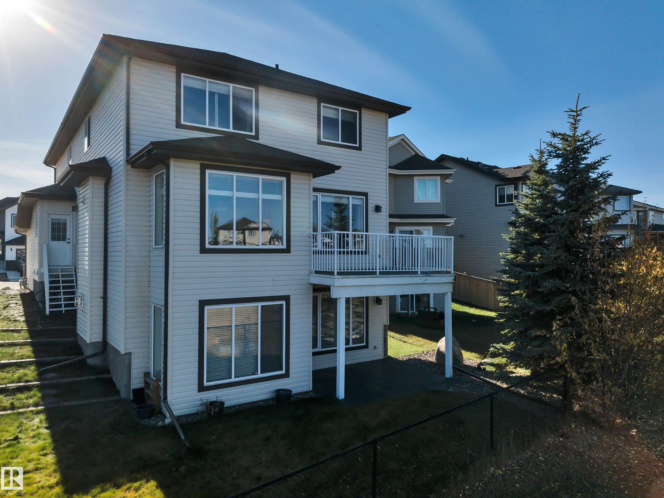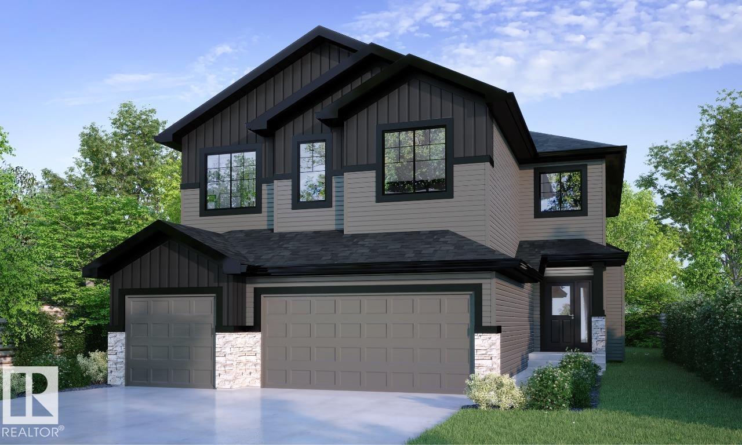- Houseful
- AB
- Rural Leduc County
- T4X
- 64 Av Ne Unit 2728
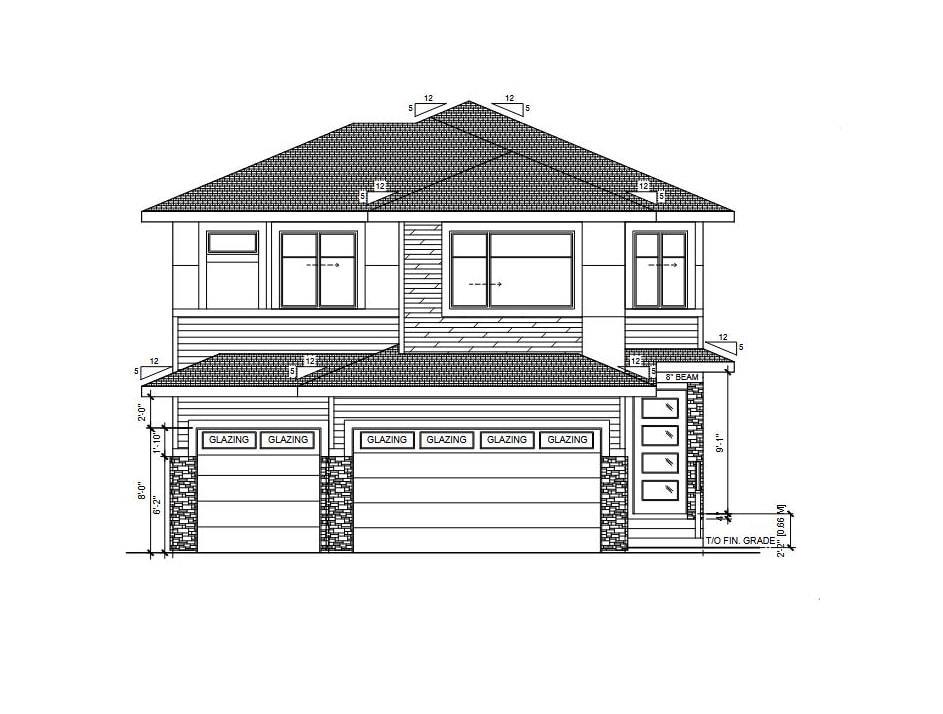
64 Av Ne Unit 2728
64 Av Ne Unit 2728
Highlights
Description
- Home value ($/Sqft)$332/Sqft
- Time on Houseful49 days
- Property typeSingle family
- Median school Score
- Lot size523 Sqft
- Year built2025
- Mortgage payment
**WALKOUT HOUSE**TRIPPLE GARAGE**CHURCHILL MEADOWS**From the moment you arrive, the striking exterior combines stone, wood accents, and clean lines that make an impressive first impression. Inside, the open layout flows seamlessly, offering a perfect balance of comfort and sophistication. The main level is tailored for both everyday living and entertaining, featuring a welcoming great room, a chef-inspired kitchen, and a spacious dining area filled with natural light. A private den provides flexibility for work or quiet retreat, while a well-planned mudroom adds convenience for busy households. Upstairs, you’ll find generously sized bedrooms, including a luxurious owner’s suite with a spa-inspired ensuite and walk-in closet. A bonus room offers additional space for relaxation or family activities, and the upper laundry adds modern practicality. a layout that suits today’s lifestyle, this home is a perfect blend of style and function. (id:63267)
Home overview
- Heat type Forced air
- # total stories 2
- Has garage (y/n) Yes
- # full baths 4
- # total bathrooms 4.0
- # of above grade bedrooms 5
- Subdivision Churchill meadow
- Lot dimensions 0.012
- Lot size (acres) 0.01
- Building size 2859
- Listing # E4456708
- Property sub type Single family residence
- Status Active
- Mudroom 1.57m X 2.69m
Level: Main - Living room 3.51m X 4.01m
Level: Main - Kitchen 2.94m X 4.22m
Level: Main - Great room 4.57m X 4.01m
Level: Main - Dining room 3.55m X 4.72m
Level: Main - 5th bedroom 3.04m X 4.11m
Level: Main - 2nd kitchen 4.11m X 1.68m
Level: Main - Primary bedroom 4.16m X 4.11m
Level: Upper - Bonus room 3.2m X 4.11m
Level: Upper - 3rd bedroom 2.84m X 3.61m
Level: Upper - Laundry 1.78m X 2.59m
Level: Upper - 4th bedroom 3.66m X 3.86m
Level: Upper - 2nd bedroom 3.2m X 3.61m
Level: Upper
- Listing source url Https://www.realtor.ca/real-estate/28829917/2728-64-av-ne-rural-leduc-county-churchill-meadow
- Listing type identifier Idx

$-2,533
/ Month

