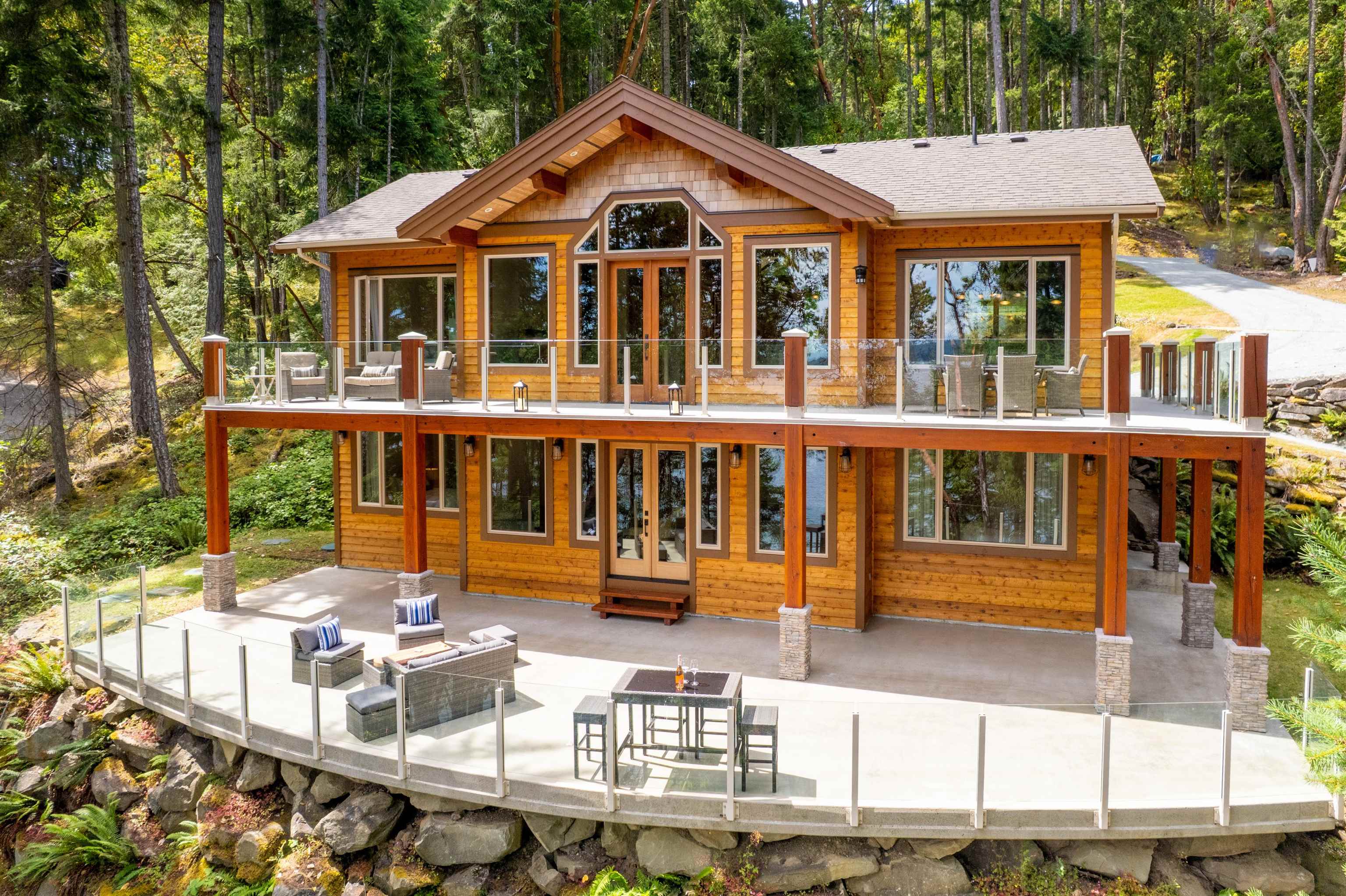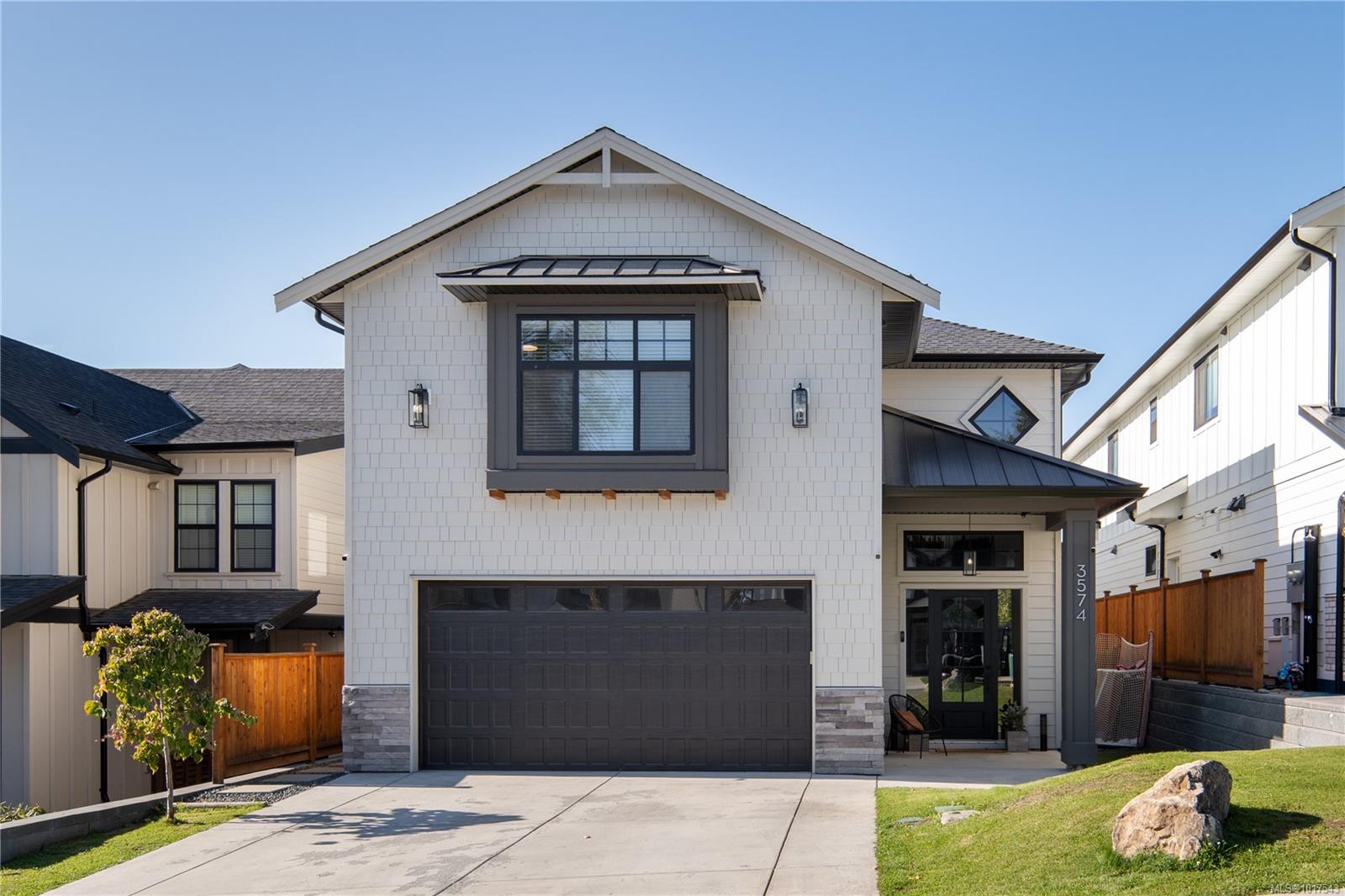- Houseful
- BC
- Galiano Island
- V0R
- 144 Sunrise Point Road

144 Sunrise Point Road
144 Sunrise Point Road
Highlights
Description
- Home value ($/Sqft)$729/Sqft
- Time on Houseful
- Property typeResidential
- Year built2014
- Mortgage payment
Welcome to your dream waterfront retreat on beautiful Thetis Island. Set on 2.38 private acres with stunning ocean views, this custom timber-frame home offers the perfect blend of comfort and coastal charm. The spacious layout includes 4 bedrooms (primary on the main level), 3 bathrooms, and a large rec room ideal for family& guests. Enjoy indoor-outdoor living with expansive upper and lower decks, perfect for relaxing, entertaining, or wildlife watching. The detached workshop/garage provides excellent storage or space for a home business or studio. With direct waterfront access and your very own legal dock, you can launch a kayak, explore beaches, or simply enjoy the peaceful island lifestyle.Don’t miss this rare opportunity to own a stunning oceanfront property book your private showing!
Home overview
- Heat source Forced air, wood
- Sewer/ septic Septic tank
- Construction materials
- Foundation
- Roof
- # parking spaces 6
- Parking desc
- # full baths 2
- # half baths 1
- # total bathrooms 3.0
- # of above grade bedrooms
- Appliances Washer/dryer, dishwasher, refrigerator, stove
- Area Bc
- View Yes
- Water source Well drilled
- Zoning description R1
- Lot dimensions 103672.8
- Lot size (acres) 2.38
- Basement information Finished
- Building size 2398.0
- Mls® # R3057333
- Property sub type Single family residence
- Status Active
- Tax year 2024
- Bedroom 2.921m X 3.404m
- Other 2.134m X 3.607m
- Laundry 1.6m X 3.023m
- Recreation room 5.893m X 7.036m
- Storage 1.372m X 1.194m
- Bedroom 3.099m X 3.48m
- Bedroom 3.226m X 3.556m
- Primary bedroom 4.445m X 3.556m
Level: Main - Foyer 2.87m X 3.048m
Level: Main - Dining room 2.997m X 3.658m
Level: Main - Walk-in closet 1.829m X 2.184m
Level: Main - Kitchen 3.404m X 3.531m
Level: Main - Living room 4.039m X 6.985m
Level: Main
- Listing type identifier Idx

$-4,664
/ Month













