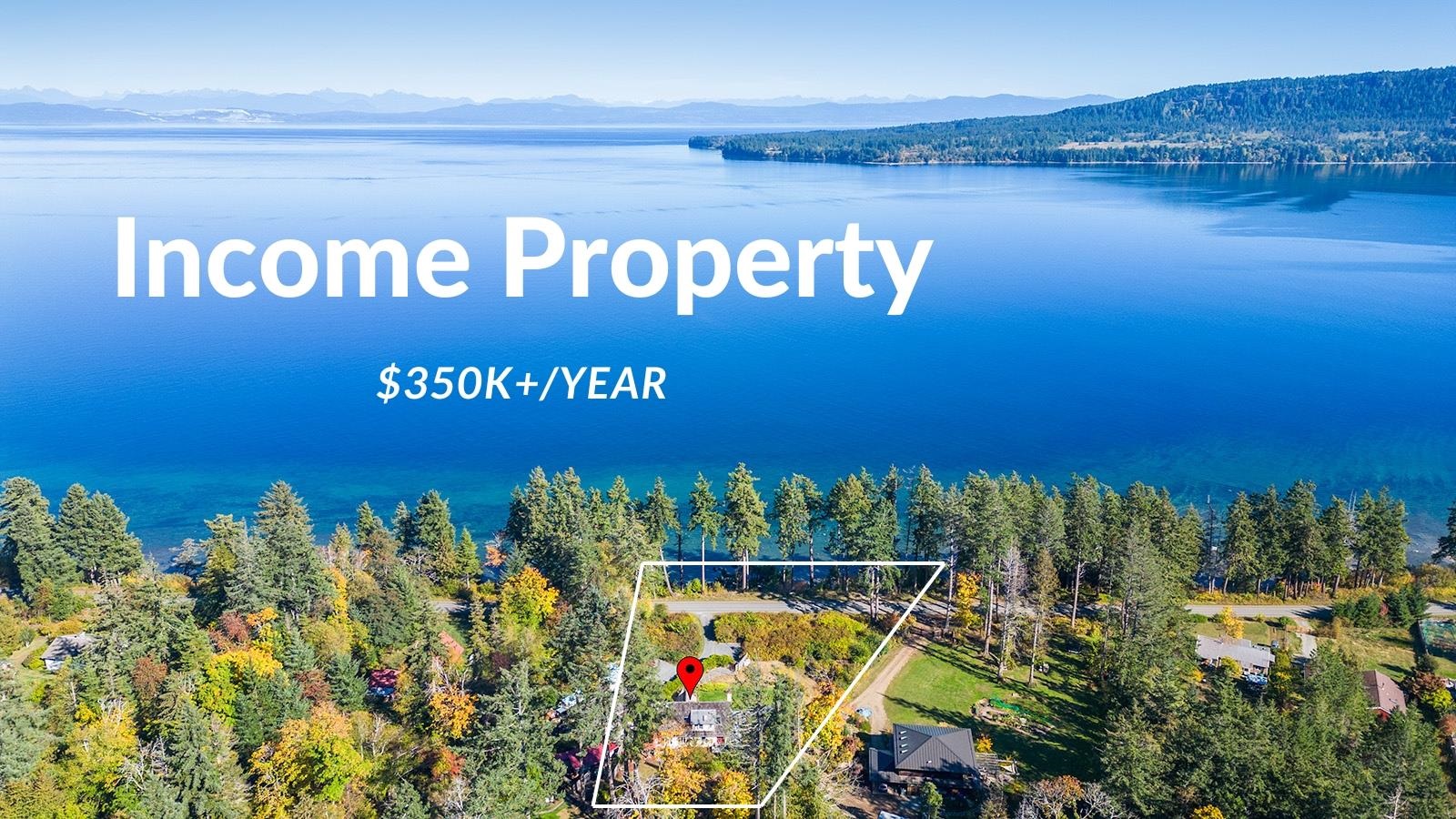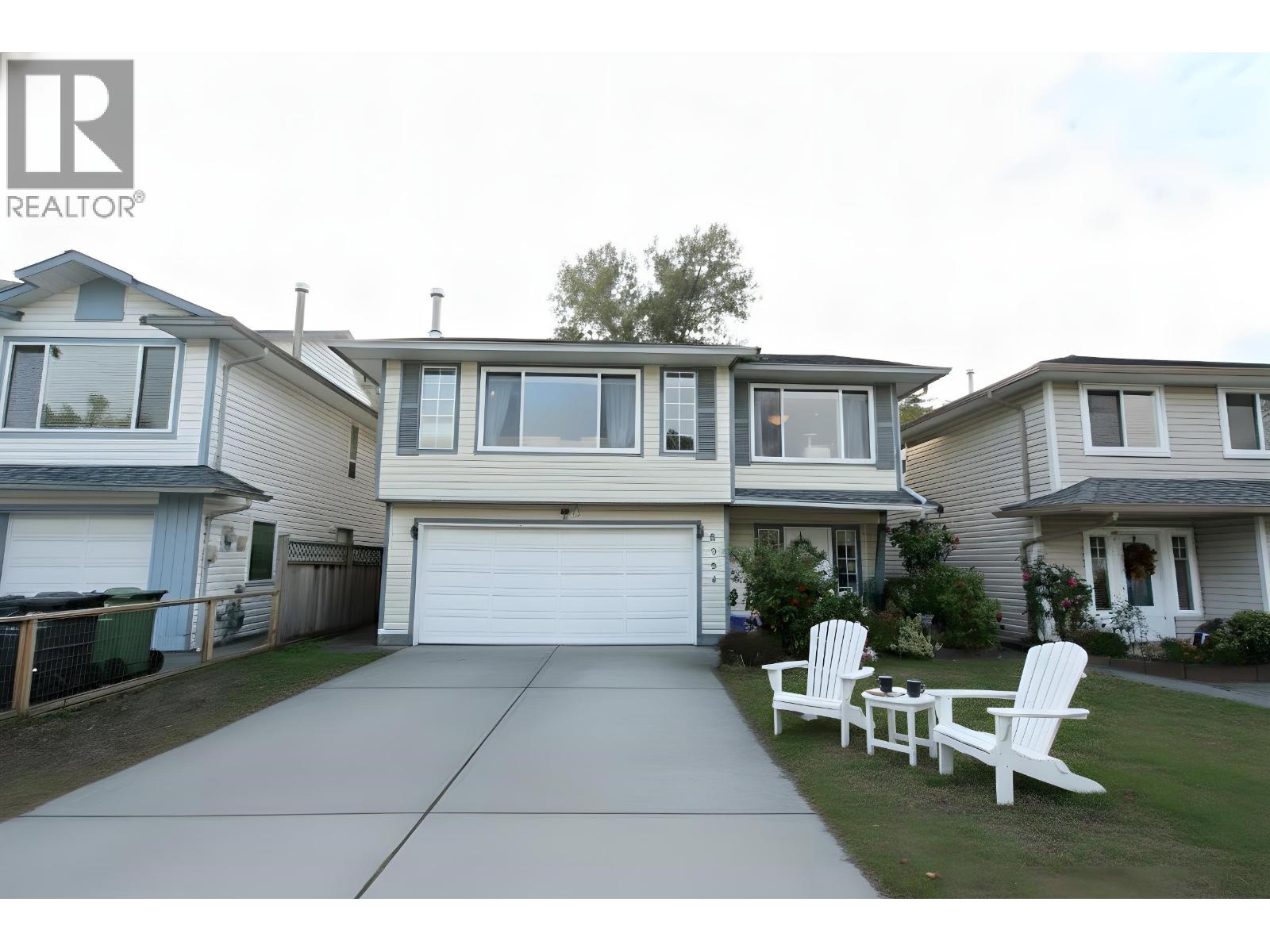- Houseful
- BC
- No City Value
- V0R
- 1901 East Road

Highlights
Description
- Home value ($/Sqft)$554/Sqft
- Time on Houseful
- Property typeResidential
- Year built1990
- Mortgage payment
Stunning Denman Island oceanfront estate - Retreat & Earn – Spa retreat brings in $350K+ Annually! Architect-designed home on 2 acres with 200' waterfront features 25' vaulted ceilings, gourmet kitchen, skylights, breathtaking ocean views, 3BD/3BA. Separate guest building offers 3 suites—each with private entry, kitchen, ocean views, fireplaces, in-floor heat, decks, gardens, plus their own hot tub and cold plunge pool. Facilities include romantic sauna on the beach, medical-grade sauna, massage studio, EV charging, caretaker cottage, and landscaped grounds. This turnkey, award-winning spa resort generates $350K+ per year and is easy to operate —offering not just a home, but a sustainable lifestyle business! Pride of ownership shows in impeccable maintenance. Priced well below appraisal.
Home overview
- Heat source Electric, propane, wood
- Sewer/ septic Septic tank
- Construction materials
- Foundation
- Roof
- Fencing Fenced
- # parking spaces 8
- Parking desc
- # full baths 7
- # total bathrooms 7.0
- # of above grade bedrooms
- Appliances Washer/dryer, dishwasher, refrigerator, stove, instant hot water, microwave
- Area Bc
- View Yes
- Water source Well drilled
- Zoning description R2
- Directions Ffcc5a90877bc8a8bbd87b33afb3dc54
- Lot dimensions 84071.0
- Lot size (acres) 1.93
- Basement information None
- Building size 4515.0
- Mls® # R3024740
- Property sub type Single family residence
- Status Active
- Virtual tour
- Tax year 2024
- Bedroom 1.803m X 5.359m
- Living room 3.327m X 2.692m
- Kitchen 3.327m X 1.829m
- Bedroom 3.2m X 5.004m
- Kitchen 3.988m X 5.156m
- Kitchen 1.753m X 3.505m
- Other 3.581m X 2.438m
- Kitchen 2.743m X 4.877m
- Bedroom 3.378m X 4.877m
- Bedroom 5.385m X 3.505m
- Kitchen 2.489m X 3.454m
- Office 3.15m X 3.2m
Level: Above - Primary bedroom 3.988m X 6.629m
Level: Above - Kitchen 3.988m X 4.75m
Level: Main - Living room 4.115m X 6.528m
Level: Main - Foyer 4.267m X 4.648m
Level: Main - Primary bedroom 3.505m X 4.496m
Level: Main - Dining room 3.658m X 4.089m
Level: Main - Office 3.251m X 2.921m
Level: Main
- Listing type identifier Idx

$-6,667
/ Month













