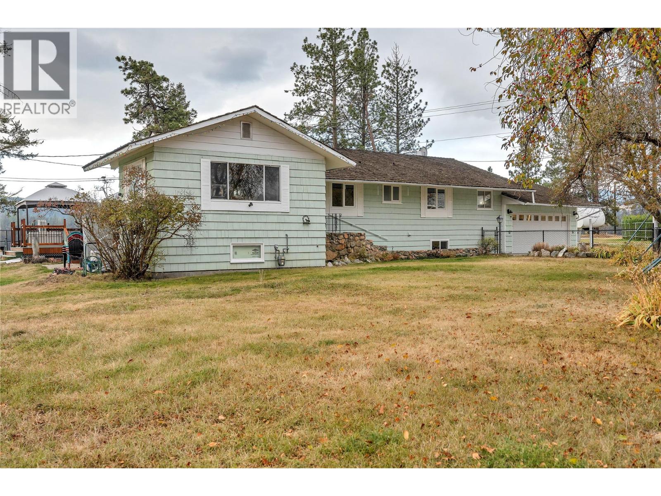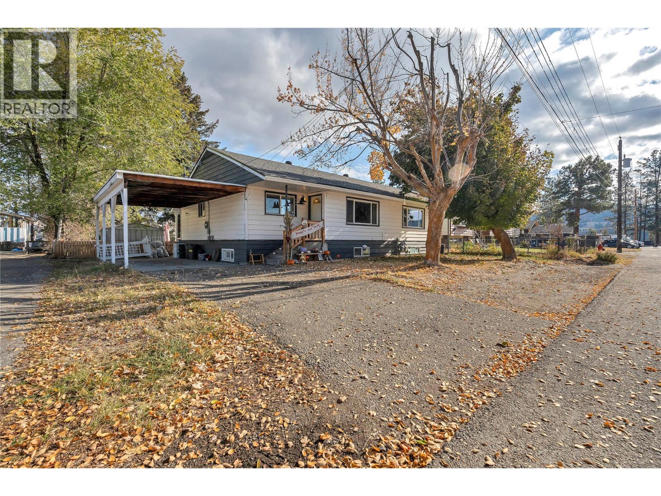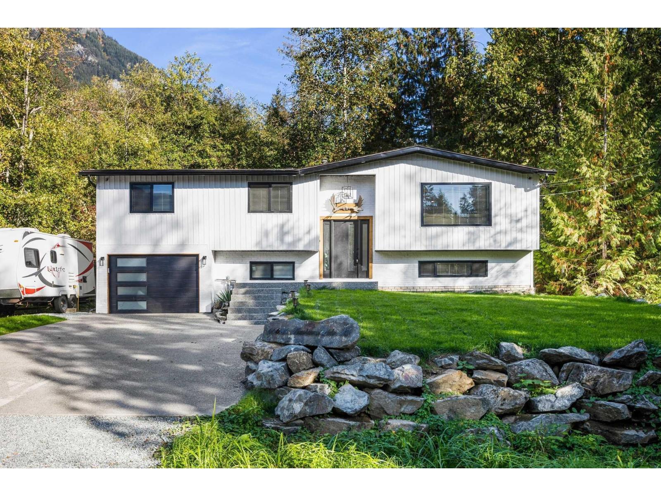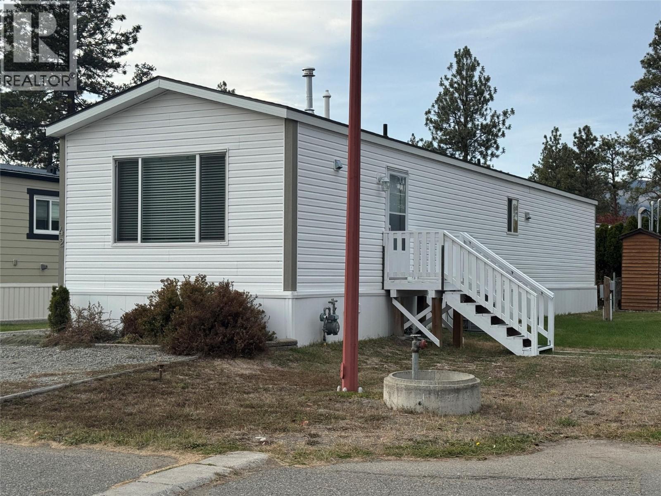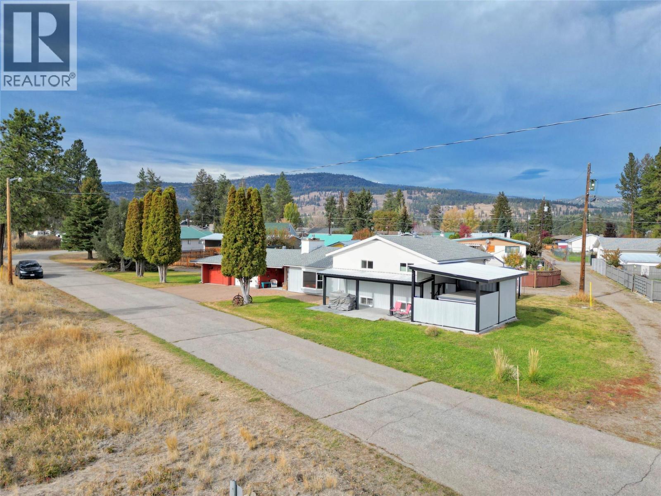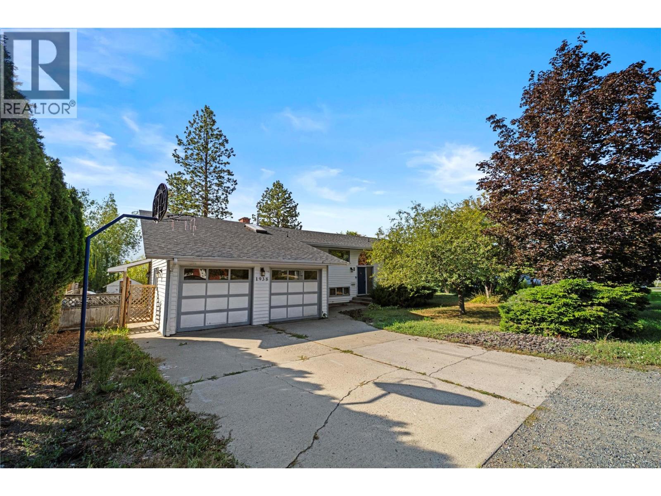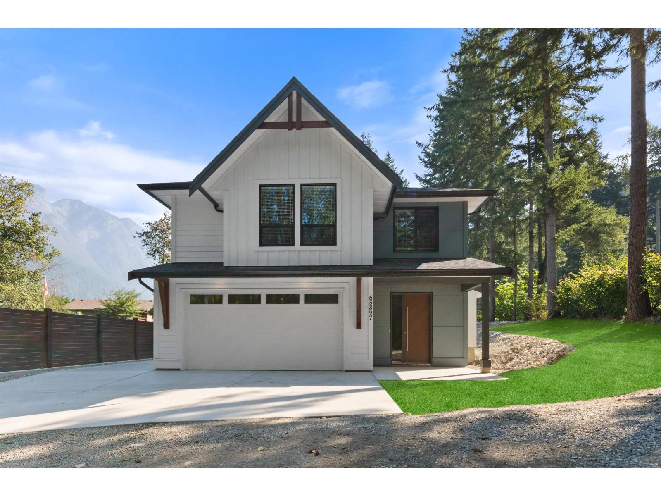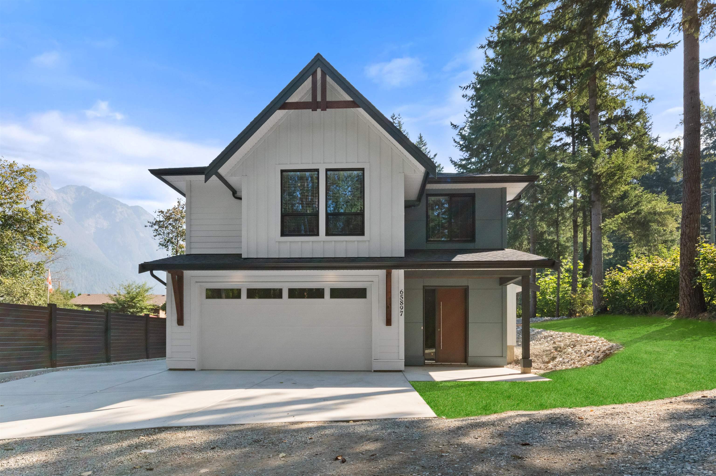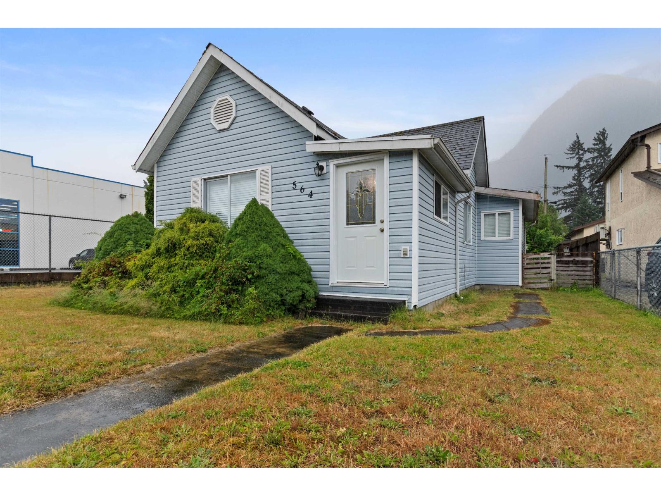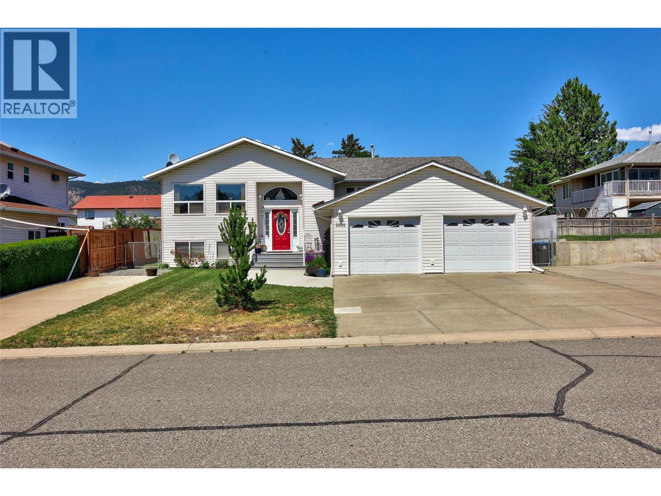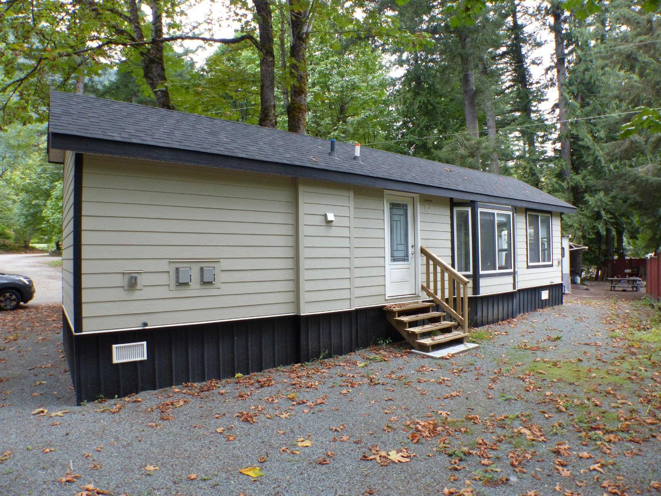Select your Favourite features
- Houseful
- BC
- No City Value
- V1K
- 441 Kane Valley Rd
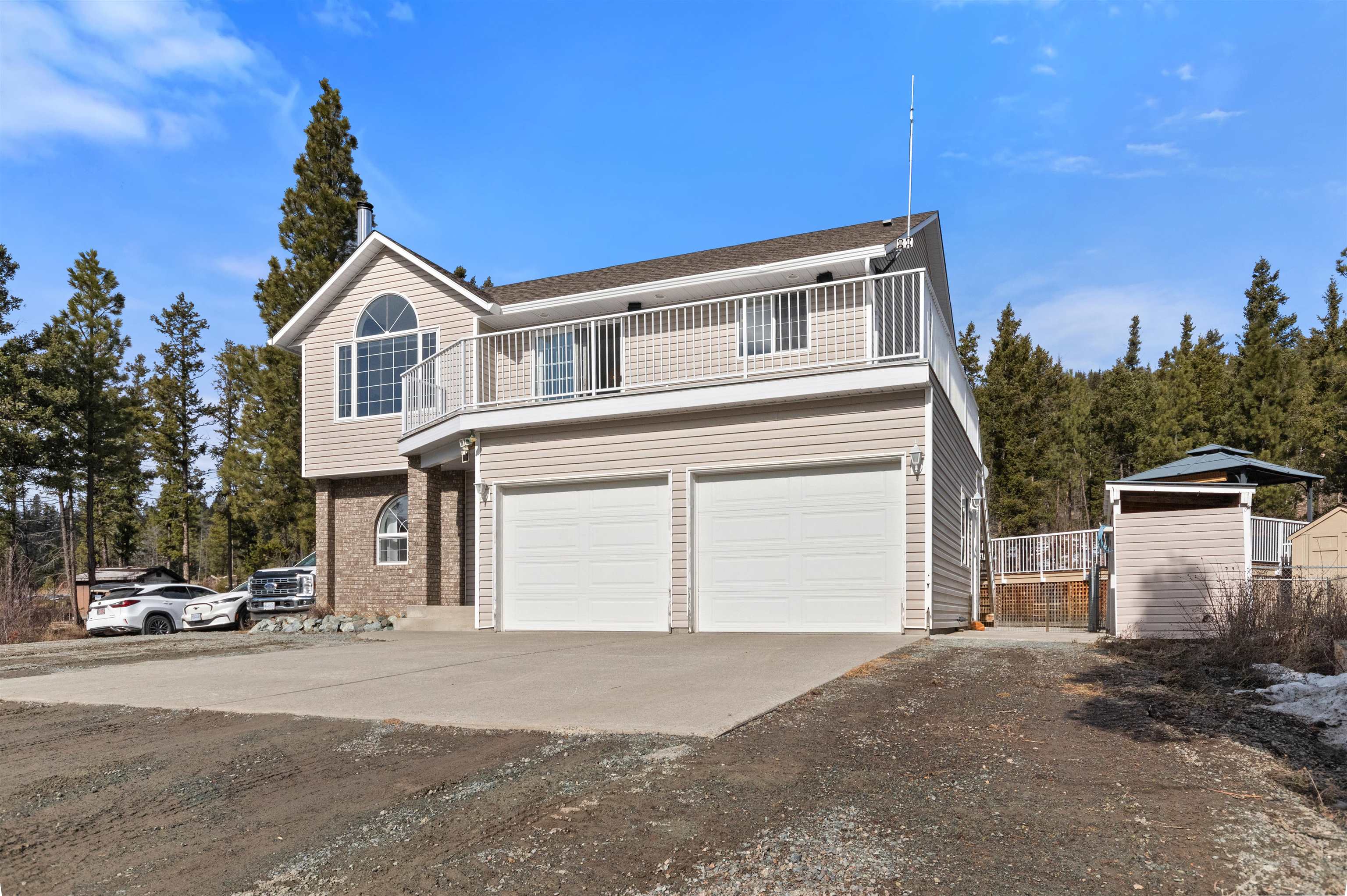
Highlights
Description
- Home value ($/Sqft)$585/Sqft
- Time on Houseful
- Property typeResidential
- StyleBasement entry
- Year built2003
- Mortgage payment
A four-season paradise! Escape the Lower Mainland to this 10-acre retreat just 1.5 hours from Chilliwack. This 2,392-square-foot home is perfect for year-round living, featuring new appliances, five RV sites, an outdoor washroom, and a massive heated shop for all your projects. Relax in the saltwater hot tub, cool off in the above-ground pool, or entertain on the huge deck. Kids will love the playground and trampoline, while outdoor enthusiasts can explore on-site trails for side-by-sides, dirt bikes, and quads. Backing onto Crown Land with easy access to Shea Lake, Boss Lake, and Davis Lake, you can enjoy ATVing, cross-country skiing, snowmobiling, hunting, and fishing right in your neighborhood.
MLS®#R2977451 updated 5 months ago.
Houseful checked MLS® for data 5 months ago.
Home overview
Amenities / Utilities
- Heat source Forced air
- Sewer/ septic Septic tank
Exterior
- Construction materials
- Foundation
- Roof
- # parking spaces 8
- Parking desc
Interior
- # full baths 3
- # total bathrooms 3.0
- # of above grade bedrooms
- Appliances Washer/dryer, dishwasher, refrigerator, cooktop
Location
- Area Bc
- View Yes
- Water source Well drilled, well shallow
- Zoning description Sf
Lot/ Land Details
- Lot dimensions 457380.0
Overview
- Lot size (acres) 10.5
- Basement information Finished
- Building size 2392.0
- Mls® # R2977451
- Property sub type Single family residence
- Status Active
- Tax year 2024
Rooms Information
metric
- Bedroom 4.572m X 3.023m
Level: Basement - Playroom 4.572m X 3.023m
Level: Basement - Bedroom 3.658m X 3.658m
Level: Basement - Foyer 3.658m X 1.524m
Level: Basement - Primary bedroom 4.267m X 4.089m
Level: Main - Nook 2.972m X 3.658m
Level: Main - Kitchen 2.972m X 3.556m
Level: Main - Bedroom 3.683m X 3.302m
Level: Main - Living room 5.182m X 4.572m
Level: Main - Dining room 3.302m X 3.302m
Level: Main
SOA_HOUSEKEEPING_ATTRS
- Listing type identifier Idx

Lock your rate with RBC pre-approval
Mortgage rate is for illustrative purposes only. Please check RBC.com/mortgages for the current mortgage rates
$-3,731
/ Month25 Years fixed, 20% down payment, % interest
$
$
$
%
$
%

Schedule a viewing
No obligation or purchase necessary, cancel at any time


