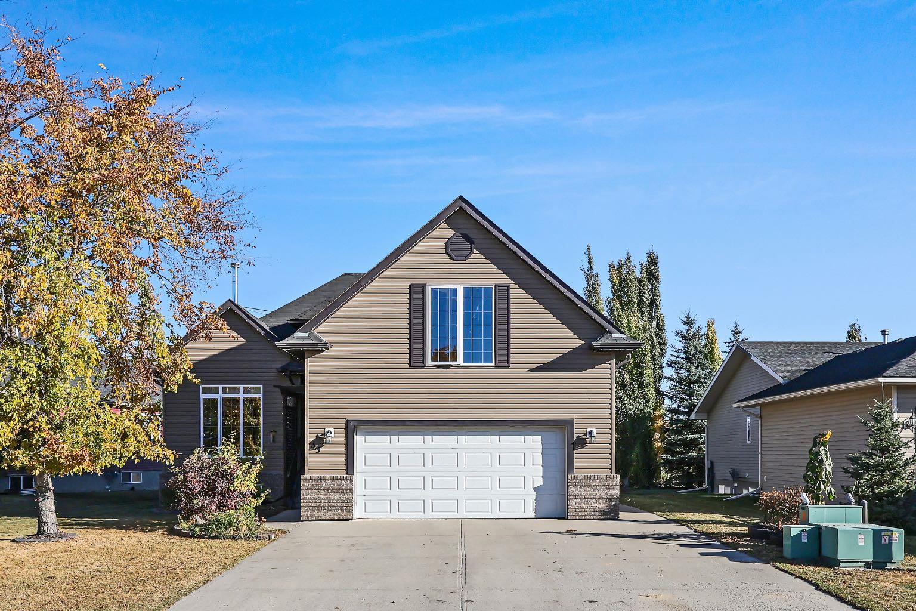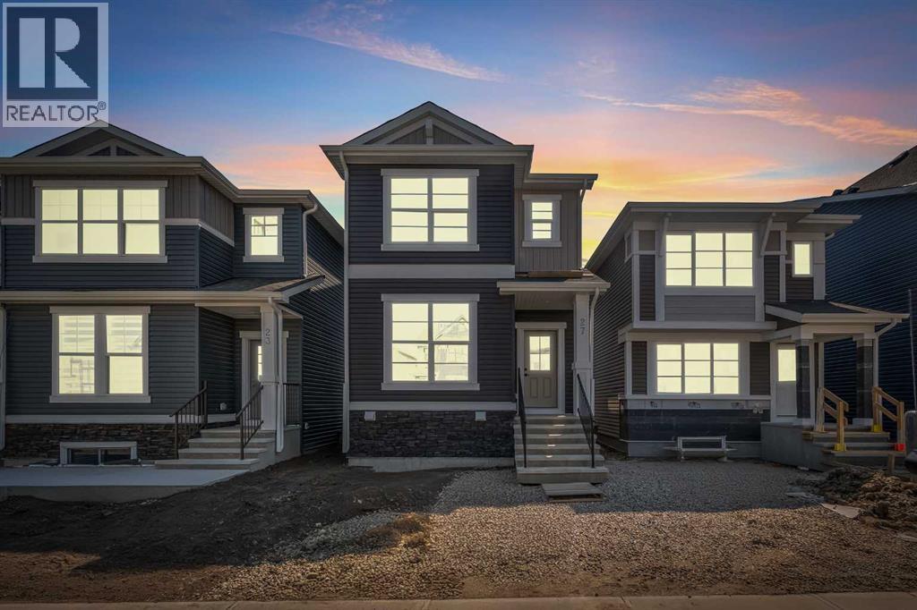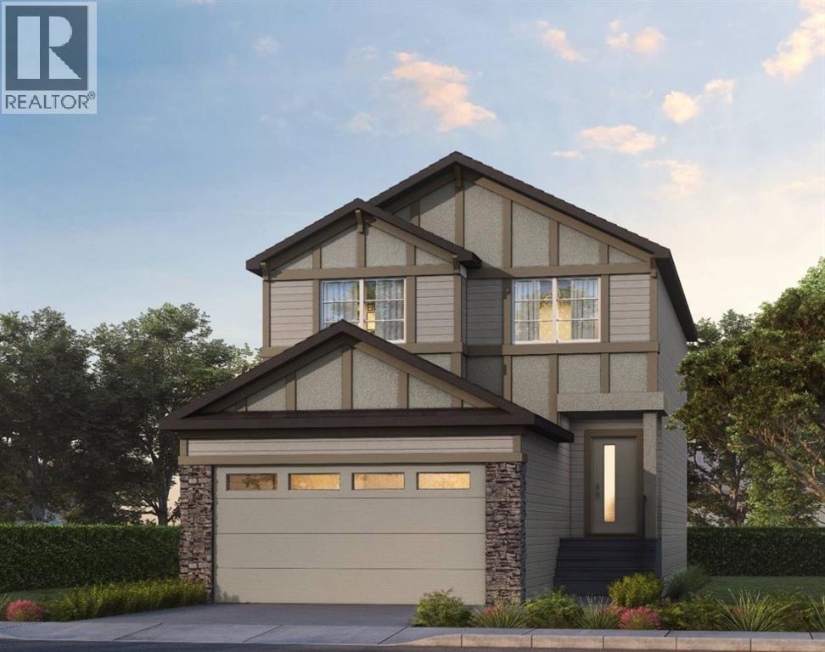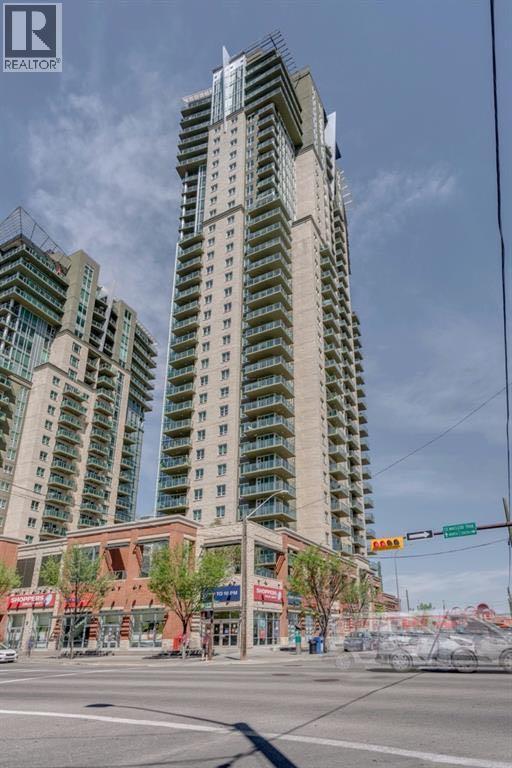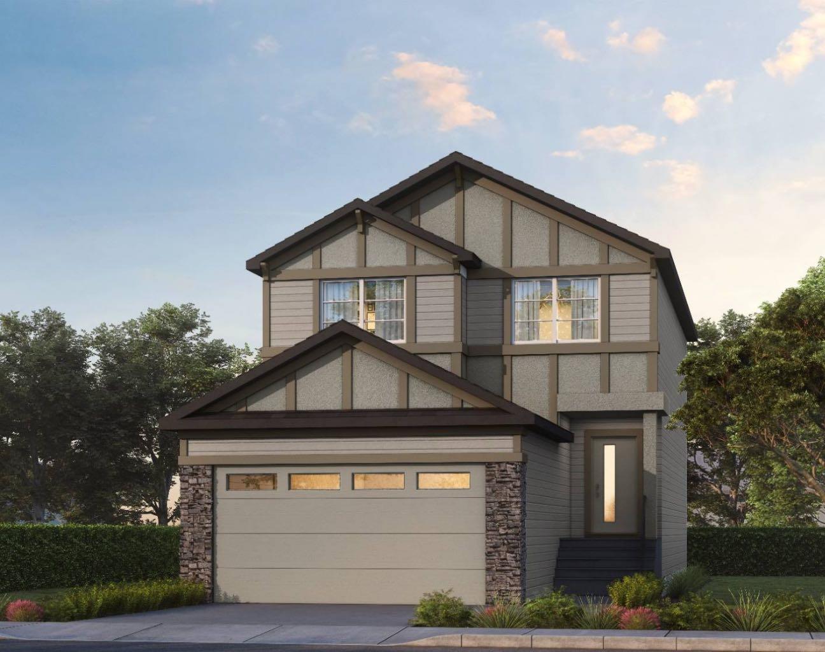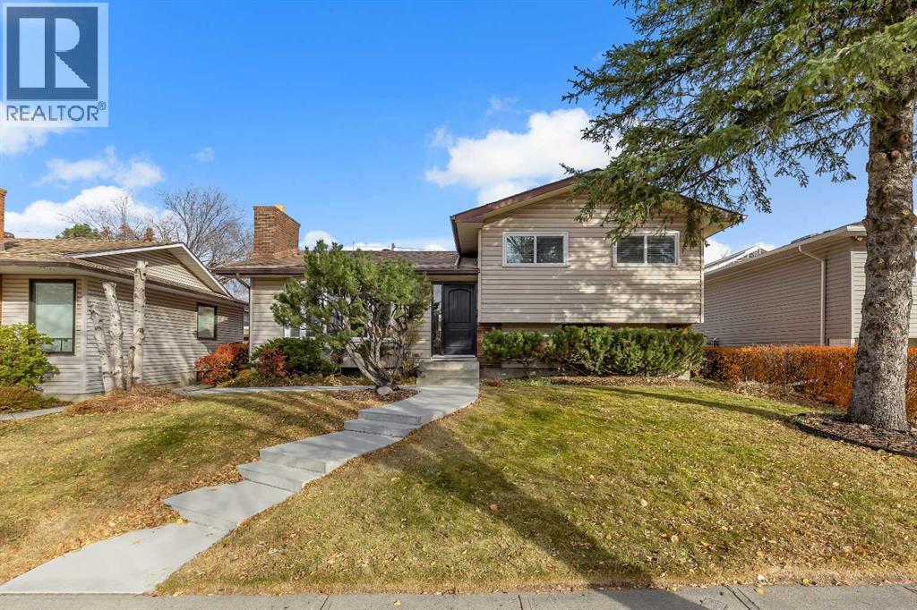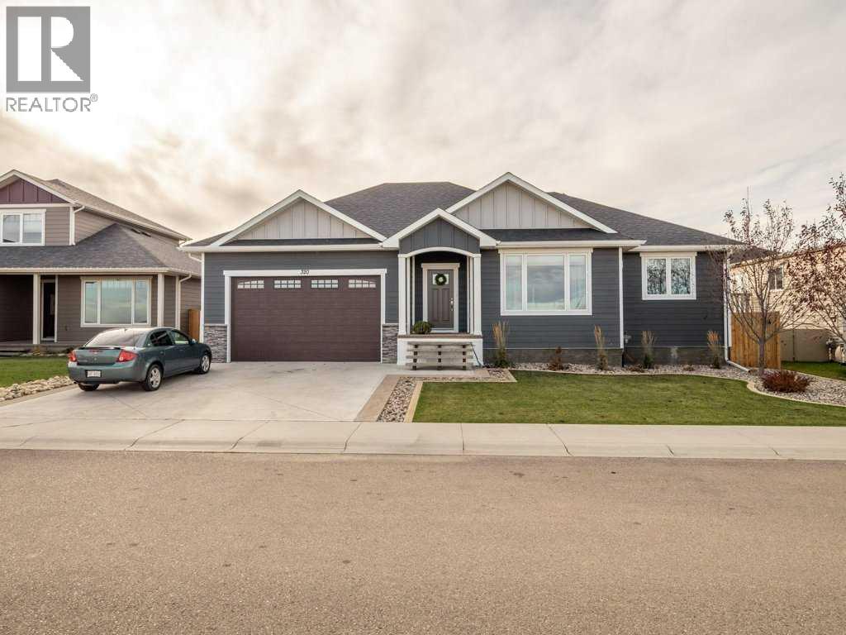
Highlights
Description
- Home value ($/Sqft)$363/Sqft
- Time on Housefulnew 9 hours
- Property typeSingle family
- StyleBungalow
- Median school Score
- Lot size5,027 Sqft
- Year built2020
- Garage spaces2
- Mortgage payment
Just 25-30 minutes from Lethbridge, this one-of-a-kind home offers small-town charm with modern comfort. The bright open floor plan features a tray ceiling, pot lights, and a gas fireplace with beautiful stonework. The white kitchen includes a large island, stainless appliances, and a durable black sink. Enjoy the convenience of main floor laundry, perfect for seniors or anyone who prefers single-level living. The main floor also includes a spacious primary suite with walk-in closet and ensuite featuring a glass shower and dual sinks, plus a second bedroom and full bath. Downstairs offers a huge family room, three bedrooms, and a 3-piece bath. Additional features include central A/C, a heated double garage, textured concrete driveway and underground sprinklers. Don’t miss this beautiful family home in a welcoming community! (id:63267)
Home overview
- Cooling Central air conditioning
- Heat source Natural gas
- Heat type Forced air
- # total stories 1
- Construction materials Poured concrete, wood frame, icf block
- Fencing Fence
- # garage spaces 2
- # parking spaces 4
- Has garage (y/n) Yes
- # full baths 3
- # total bathrooms 3.0
- # of above grade bedrooms 5
- Flooring Carpeted, vinyl plank
- Has fireplace (y/n) Yes
- Lot desc Landscaped, lawn
- Lot dimensions 467
- Lot size (acres) 0.115394115
- Building size 1475
- Listing # A2267468
- Property sub type Single family residence
- Status Active
- Bedroom 3.758m X 3.072m
Level: Basement - Recreational room / games room 9.196m X 6.757m
Level: Basement - Bedroom 3.834m X 3.834m
Level: Basement - Bedroom 3.682m X 4.215m
Level: Basement - Bathroom (# of pieces - 4) Level: Basement
- Primary bedroom 3.987m X 4.496m
Level: Main - Bedroom 3.481m X 3.658m
Level: Main - Bathroom (# of pieces - 4) Level: Main
- Bathroom (# of pieces - 4) Level: Main
- Listing source url Https://www.realtor.ca/real-estate/29041137/320-12-street-nobleford
- Listing type identifier Idx

$-1,427
/ Month

